282 foton på kök, med en integrerad diskho och gult stänkskydd
Sortera efter:
Budget
Sortera efter:Populärt i dag
61 - 80 av 282 foton
Artikel 1 av 3
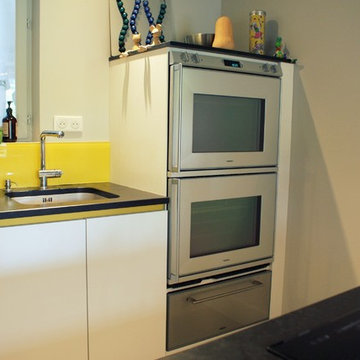
Cuisine 16
Inredning av ett modernt mellanstort parallellkök, med en integrerad diskho, granitbänkskiva, gult stänkskydd, glaspanel som stänkskydd, rostfria vitvaror och en halv köksö
Inredning av ett modernt mellanstort parallellkök, med en integrerad diskho, granitbänkskiva, gult stänkskydd, glaspanel som stänkskydd, rostfria vitvaror och en halv köksö
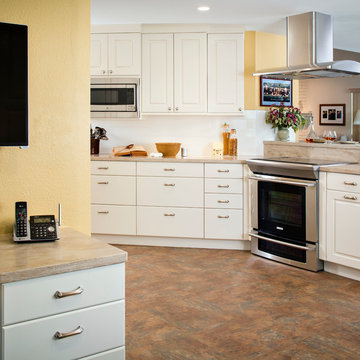
The original kitchen had a tiny island stuffed in the middle of the room. Sometimes islands just shouldn't be allowed in the kitchen!
Chipper Hatter Photography
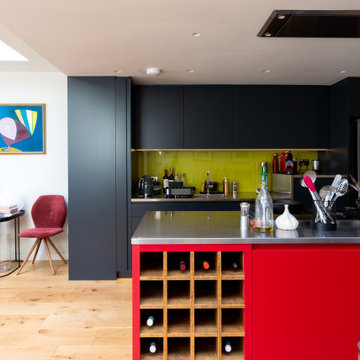
Bild på ett mellanstort funkis grå grått kök, med en integrerad diskho, luckor med infälld panel, grå skåp, bänkskiva i rostfritt stål, gult stänkskydd, glaspanel som stänkskydd, rostfria vitvaror, mellanmörkt trägolv, en köksö och beiget golv
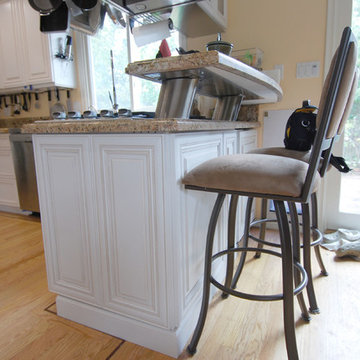
Hugh Vanho
Exempel på ett klassiskt kök, med en integrerad diskho, luckor med upphöjd panel, vita skåp, granitbänkskiva, gult stänkskydd, stänkskydd i sten och rostfria vitvaror
Exempel på ett klassiskt kök, med en integrerad diskho, luckor med upphöjd panel, vita skåp, granitbänkskiva, gult stänkskydd, stänkskydd i sten och rostfria vitvaror
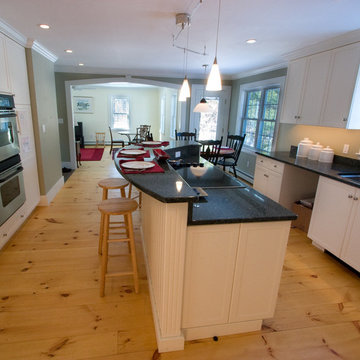
framhouse kitchen
Eklektisk inredning av ett stort kök, med en integrerad diskho, öppna hyllor, blå skåp, träbänkskiva, gult stänkskydd, stänkskydd i tunnelbanekakel, färgglada vitvaror och kalkstensgolv
Eklektisk inredning av ett stort kök, med en integrerad diskho, öppna hyllor, blå skåp, träbänkskiva, gult stänkskydd, stänkskydd i tunnelbanekakel, färgglada vitvaror och kalkstensgolv
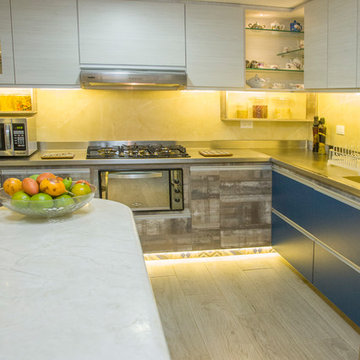
Inredning av ett modernt litet kök, med en integrerad diskho, släta luckor, blå skåp, bänkskiva i rostfritt stål, gult stänkskydd, stänkskydd i stenkakel, rostfria vitvaror, klinkergolv i keramik, en köksö och grått golv
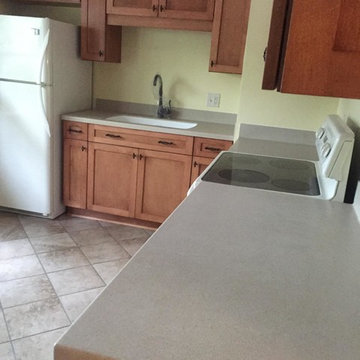
Before & After Photo of kitchen renovation
Idéer för ett litet modernt kök, med en integrerad diskho, skåp i shakerstil, bruna skåp, bänkskiva i koppar, gult stänkskydd, vita vitvaror, klinkergolv i keramik och brunt golv
Idéer för ett litet modernt kök, med en integrerad diskho, skåp i shakerstil, bruna skåp, bänkskiva i koppar, gult stänkskydd, vita vitvaror, klinkergolv i keramik och brunt golv
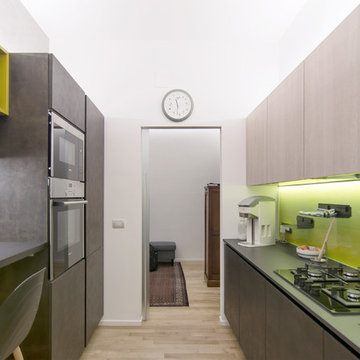
Lo schienale in vetro verniciato oliva è dotato di retroilluminazione ed è magnetico, le mensole e gli accessori non necessitano quindi di viteria. Il piano cottura è in vetro verniciato nero.
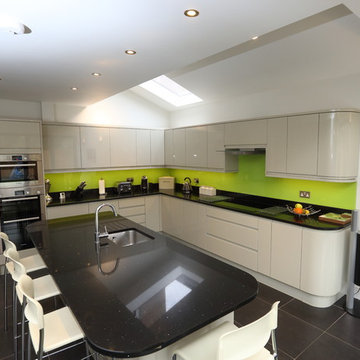
We had to be careful on this project because our client cuts Kevin's hair! They had already had the loft conversion carried out by a loft conversion company but were looking for someone to build the extension. When presented with the plans, Kevin was horrified to see what a terrible use of space there was and immediately persuaded the clients to pay for a session with a fantastic local architect, who massively improved the scheme with the movement of a few walls. For this project Kevin had to "invent" fixed panes of roof lights complete with self-designed and installed gutter system as the extremely expensive fixed lights the architect had required were uneconomical based on the project value. In keeping with refusing to use artificial roof slates, the ground floor extension is fully slated and has a seamless aluminium gutter fitted for a very clean appearance. Using our in-house brick matching expert Robert, we were able to almost identically match the bricks and, if you look at the loft conversion, you will see what happens when you don't pay attention to detail like this. Inside we fitted a brand new kitchen over underfloor heating and a utility room with a downstairs wc, but the most striking feature can be seen in the photos and this is the 6-pane bi-fold door system. Once again, we were blessed with a client with good taste in design and everything she has chosen hugely complements the excellent building work.
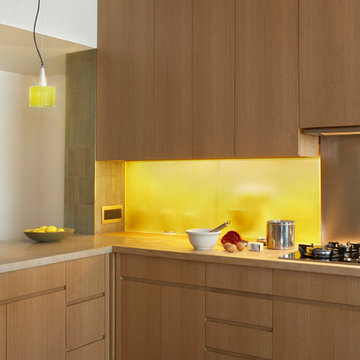
Update to traditional home in Berkeley's Claremont district. Work included new kitchen, bath and master suite. This project represented particular challenges fitting the close tolerances of the modern design to the older home. Included in the project were numerous innovations that required custom millwork and creative use of materials and techniques
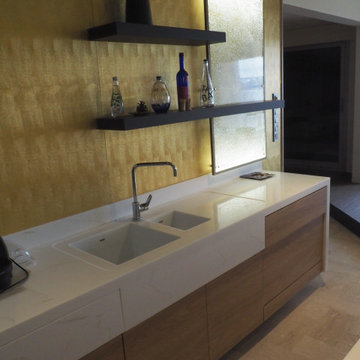
L'objectif était de créer une cuisine attenante à la salle à manger qui ne ressemble pas à une cuisine traditionnelle.
Pour cela, il fallait éviter de suspendre des meubles hauts ou la fixation d'une hotte murale qui aurait cassé la perspective. Utilisation de matériaux durable comme le stratifié et la résine de type "Corian". Evier 2 cuves intégrées, lave vaisselle grande largeur, panneau mural décoratif de chez "Dacryl" paillette argent.
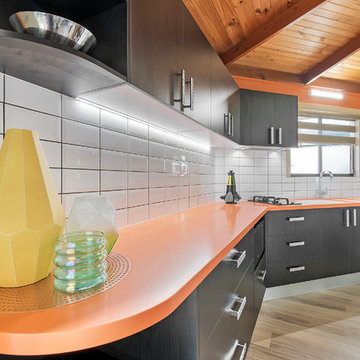
Tops: Corian 40mm pencil round 'Mandarin'
Doors: Polytec Black Wenge Ravine Melamine
Sink: Corian moulded Glacier White
Tap: Kitchen shop High Gooseneck
Splashback: white subway tiles
Kick facings: Brushed Aluminium
Handles: Stefano Orlati
Photography by: SC Property Photos
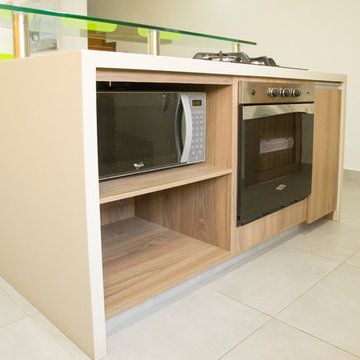
Natalia Bolívar
Idéer för att renovera ett mellanstort funkis l-kök, med en integrerad diskho, bänkskiva i koppar, gult stänkskydd, glaspanel som stänkskydd, rostfria vitvaror, klinkergolv i keramik, en köksö och grått golv
Idéer för att renovera ett mellanstort funkis l-kök, med en integrerad diskho, bänkskiva i koppar, gult stänkskydd, glaspanel som stänkskydd, rostfria vitvaror, klinkergolv i keramik, en köksö och grått golv
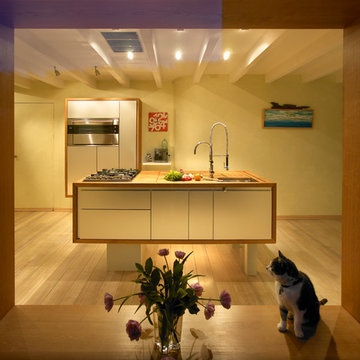
Fotograph: Jürgen Ritterbach
Idéer för att renovera ett stort funkis brun linjärt brunt kök med öppen planlösning, med luckor med profilerade fronter, en köksö, en integrerad diskho, grå skåp, träbänkskiva, gult stänkskydd, stänkskydd i stenkakel, rostfria vitvaror, ljust trägolv och brunt golv
Idéer för att renovera ett stort funkis brun linjärt brunt kök med öppen planlösning, med luckor med profilerade fronter, en köksö, en integrerad diskho, grå skåp, träbänkskiva, gult stänkskydd, stänkskydd i stenkakel, rostfria vitvaror, ljust trägolv och brunt golv
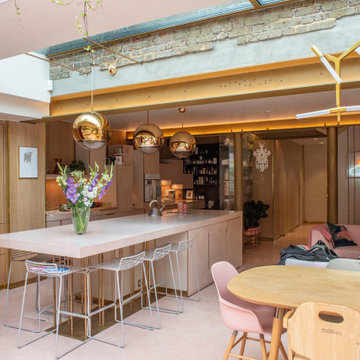
concrete island eat-in
Exempel på ett stort rosa rosa parallellkök, med en integrerad diskho, släta luckor, bänkskiva i betong, gult stänkskydd, integrerade vitvaror, betonggolv, en köksö och rosa golv
Exempel på ett stort rosa rosa parallellkök, med en integrerad diskho, släta luckor, bänkskiva i betong, gult stänkskydd, integrerade vitvaror, betonggolv, en köksö och rosa golv
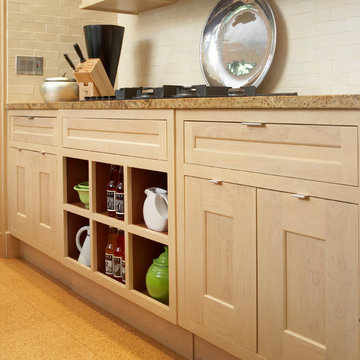
Exempel på ett mycket stort amerikanskt linjärt kök med öppen planlösning, med en integrerad diskho, skåp i ljust trä, bänkskiva i rostfritt stål, gult stänkskydd, stänkskydd i keramik, integrerade vitvaror, korkgolv, flera köksöar och skåp i shakerstil
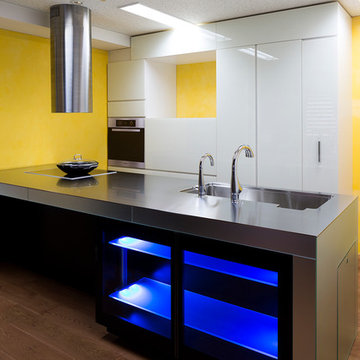
Eklektisk inredning av ett mellanstort kök, med mellanmörkt trägolv, en integrerad diskho, släta luckor, vita skåp, bänkskiva i rostfritt stål, gult stänkskydd, rostfria vitvaror och en halv köksö
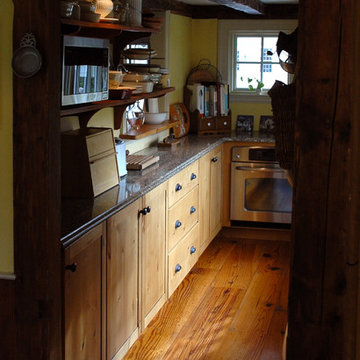
Very small antique kitchen, replaced with a large kitchen addition in style with the 1756 farm house. Vaulted ceiling with antique beams, reclaimed wide pine floors and custom cabinets.
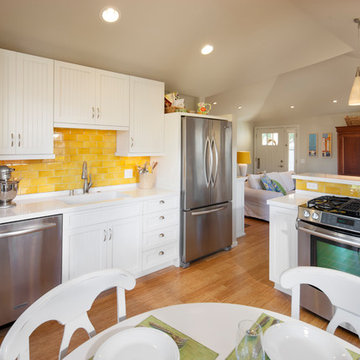
Photo by: Jim Bartsch
Bild på ett avskilt, litet parallellkök, med en integrerad diskho, luckor med profilerade fronter, turkosa skåp, bänkskiva i kvarts, gult stänkskydd, stänkskydd i keramik, rostfria vitvaror och mellanmörkt trägolv
Bild på ett avskilt, litet parallellkök, med en integrerad diskho, luckor med profilerade fronter, turkosa skåp, bänkskiva i kvarts, gult stänkskydd, stänkskydd i keramik, rostfria vitvaror och mellanmörkt trägolv
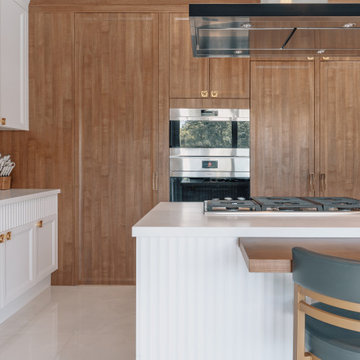
We design this amazing home with the collaboration of very special clients. They asked for something unique, welcoming and with a contemporary touch. Enjoy the view
282 foton på kök, med en integrerad diskho och gult stänkskydd
4