193 foton på kök, med en integrerad diskho och korkgolv
Sortera efter:
Budget
Sortera efter:Populärt i dag
1 - 20 av 193 foton
Artikel 1 av 3

Designed by Malia Schultheis and built by Tru Form Tiny. This Tiny Home features Blue stained pine for the ceiling, pine wall boards in white, custom barn door, custom steel work throughout, and modern minimalist window trim. The Cabinetry is Maple with stainless steel countertop and hardware. The backsplash is a glass and stone mix. It only has a 2 burner cook top and no oven. The washer/ drier combo is in the kitchen area. Open shelving was installed to maintain an open feel.

Photo Credit: Amy Barkow | Barkow Photo,
Lighting Design: LOOP Lighting,
Interior Design: Blankenship Design,
General Contractor: Constructomics LLC

Extensions and remodelling of a north London house transformed this family home. A new dormer extension for home working and at ground floor a small kitchen extension which transformed the back of the house, replacing a cramped kitchen dining room with poor connections to the garden to create a large open space for entertaining, cooking, and family life with daylight and views in all directions; to the living rooms, new mini courtyard and garden.

This Asian-inspired design really pops in this kitchen. Between colorful pops, unique granite patterns, and tiled backsplash, the whole kitchen feels impressive!
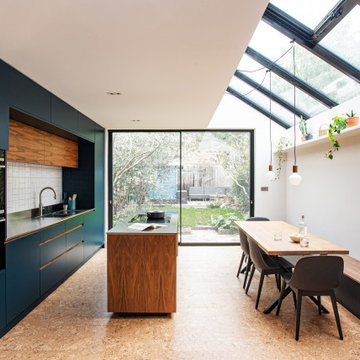
Inredning av ett modernt mellanstort kök och matrum, med en integrerad diskho, släta luckor, blå skåp, bänkskiva i rostfritt stål, vitt stänkskydd, stänkskydd i keramik, svarta vitvaror, korkgolv, en köksö och brunt golv

The brief was to create a feminine home suitable for parties and the client wanted to have a luxurious deco feel whilst remaining contemporary. We worked with a local Kitchen company Tomas Living to create the perfect space for our client in these ice cream colours.
The Gubi Beetle bar stools had a bespoke pink leather chosen to compliment the scheme.
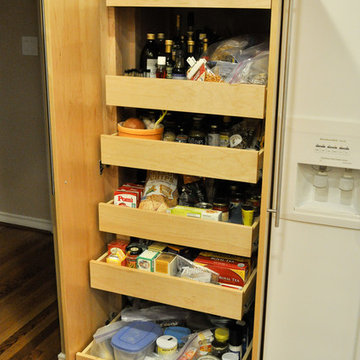
Walter Hofheinz
Idéer för små funkis kök, med en integrerad diskho, släta luckor, skåp i ljust trä, bänkskiva i rostfritt stål, rött stänkskydd, stänkskydd i keramik, rostfria vitvaror och korkgolv
Idéer för små funkis kök, med en integrerad diskho, släta luckor, skåp i ljust trä, bänkskiva i rostfritt stål, rött stänkskydd, stänkskydd i keramik, rostfria vitvaror och korkgolv
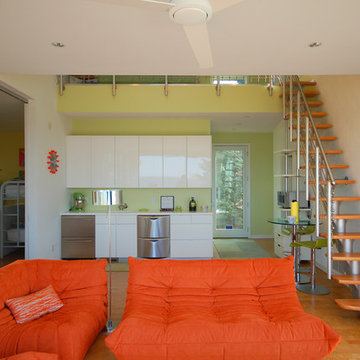
Hive Modular
Foto på ett funkis linjärt kök med öppen planlösning, med släta luckor, vita skåp, rostfria vitvaror, en integrerad diskho, laminatbänkskiva och korkgolv
Foto på ett funkis linjärt kök med öppen planlösning, med släta luckor, vita skåp, rostfria vitvaror, en integrerad diskho, laminatbänkskiva och korkgolv
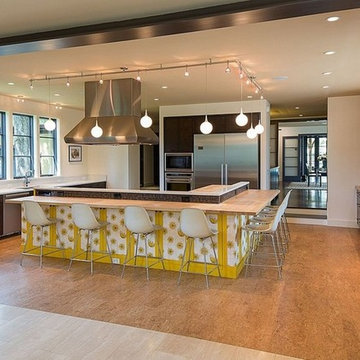
Cork Flooring Installation
Idéer för stora vintage kök, med en integrerad diskho, luckor med glaspanel, skåp i mörkt trä, träbänkskiva, rostfria vitvaror, korkgolv och en köksö
Idéer för stora vintage kök, med en integrerad diskho, luckor med glaspanel, skåp i mörkt trä, träbänkskiva, rostfria vitvaror, korkgolv och en köksö

This historic home had started with a tiny kitchen. Opening up the wall to create a larger kitchen brought in more outdoor lighting and created a more open space. Custom cabinets, stainless steel and accent lighting add an elegance to the space.
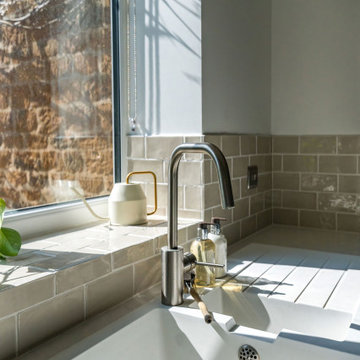
This kitchen was replaced for a smart IKEA kitchen with solid quartz worktop and Pushka handles. Appliances are built in. We went for an environmentally friendly cork for the flooring, fresh white walls and a warm taupe tile for the splashback.
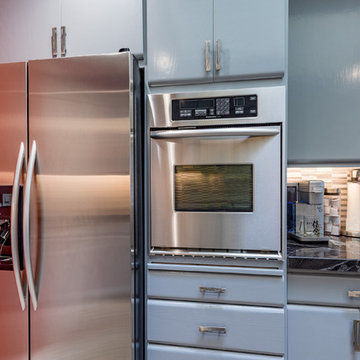
This Asian-inspired design really pops in this kitchen. Between colorful pops, unique granite patterns, and tiled backsplash, the whole kitchen feels impressive!
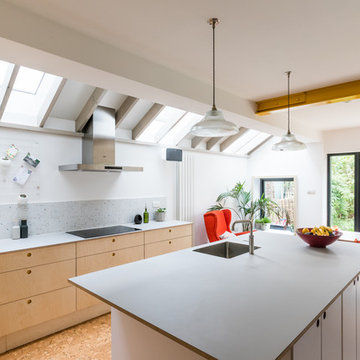
This beautifully crafted kitchen has an elegant simplicity with its birch faced doors and drawers and white worktops.
Inspiration för ett mellanstort funkis vit linjärt vitt kök och matrum, med en integrerad diskho, släta luckor, laminatbänkskiva, grått stänkskydd, stänkskydd i keramik, rostfria vitvaror, korkgolv, en köksö och skåp i ljust trä
Inspiration för ett mellanstort funkis vit linjärt vitt kök och matrum, med en integrerad diskho, släta luckor, laminatbänkskiva, grått stänkskydd, stänkskydd i keramik, rostfria vitvaror, korkgolv, en köksö och skåp i ljust trä
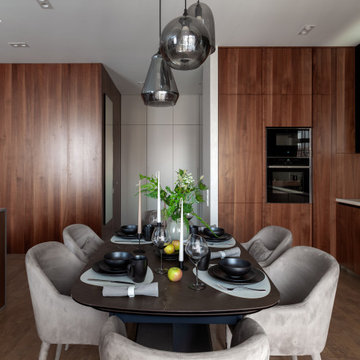
Idéer för stora funkis vitt kök, med en integrerad diskho, släta luckor, skåp i mellenmörkt trä, bänkskiva i koppar, vitt stänkskydd, svarta vitvaror och korkgolv
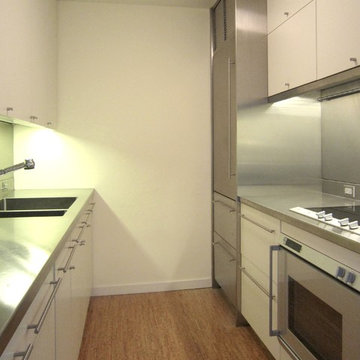
Idéer för att renovera ett avskilt, litet funkis parallellkök, med en integrerad diskho, släta luckor, vita skåp, bänkskiva i rostfritt stål, rostfria vitvaror och korkgolv
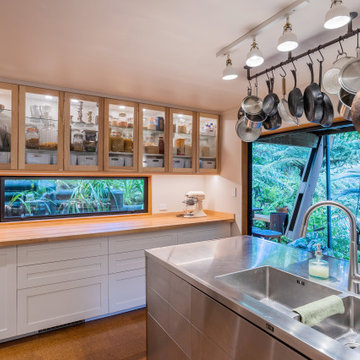
It takes a special kind of client to embrace the eclectic design style. Eclecticism is an approach to design that combines elements from various periods, styles, and sources. It involves the deliberate mixing and matching of different aesthetics to create a unique and visually interesting space. Eclectic design celebrates the diversity of influences and allows for the expression of personal taste and creativity.
The client a window dresser in her former life her own bold ideas right from the start, like the wallpaper for the kitchen splashback.
The kitchen used to be in what is now the sitting area and was moved into the former dining space. Creating a large Kitchen with a large bench style table coming off it combines the spaces and allowed for steel tube elements in combination with stainless and timber benchtops. Combining materials adds depth and visual interest. The playful and unexpected elements like the elephant wallpaper in the kitchen create a lively and engaging environment.
The swapping of the spaces created an open layout with seamless integration to the adjacent living area. The prominent focal point of this kitchen is the island.
All the spaces allowed the client the freedom to experiment and showcase her personal style.
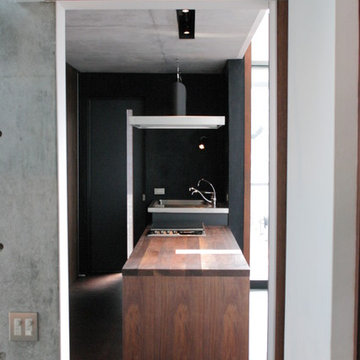
階段ホールからダイニングキッチンを見る。
正面は特注の換気扇で室内は吸い込みのみで換気扇が外(バルコニー)にあります。簡単に掃除ができる仕掛け。シンクは高さ90cm、ダイニングとコンロは72cm
ウオールナットのテーブルにコンロを仕込んで、使い易く、団欒しやすく。全てオリジナルデザインです。
Modern inredning av ett mellanstort kök, med en integrerad diskho, släta luckor, bruna skåp, träbänkskiva, svart stänkskydd, svarta vitvaror, korkgolv, en halv köksö och brunt golv
Modern inredning av ett mellanstort kök, med en integrerad diskho, släta luckor, bruna skåp, träbänkskiva, svart stänkskydd, svarta vitvaror, korkgolv, en halv köksö och brunt golv

Designed by Malia Schultheis and built by Tru Form Tiny. This Tiny Home features Blue stained pine for the ceiling, pine wall boards in white, custom barn door, custom steel work throughout, and modern minimalist window trim. The Cabinetry is Maple with stainless steel countertop and hardware. The backsplash is a glass and stone mix. It only has a 2 burner cook top and no oven. The washer/ drier combo is in the kitchen area. Open shelving was installed to maintain an open feel.

wood ceilings, floating shelves, cork floors and bright blue subway tile quartz and stainless counters put a twist on a traditional Victorian home. The crown moldings and traditional inset cabinets Decora by Masterbrand harken back to the day while the floating shelves and stainless counters give a modern flair. Cork floors are soft underfoot and are perfect in any kitchen.
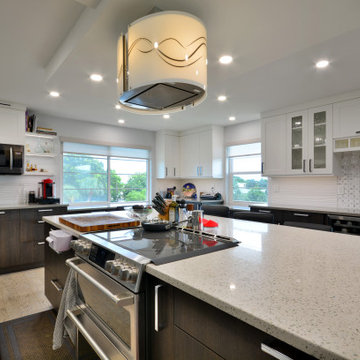
The owners love to cook and entertain, and some crafty duct work made it possible to vent the Futuro vent hood to the outside without going through the roof.
193 foton på kök, med en integrerad diskho och korkgolv
1