6 143 foton på kök, med en integrerad diskho och mellanmörkt trägolv
Sortera efter:
Budget
Sortera efter:Populärt i dag
181 - 200 av 6 143 foton
Artikel 1 av 3

Bild på ett funkis grå grått kök, med en integrerad diskho, släta luckor, skåp i ljust trä, bänkskiva i rostfritt stål, blått stänkskydd, glaspanel som stänkskydd, rostfria vitvaror, mellanmörkt trägolv, en köksö och brunt golv

Take a look at this two-story historical design that is both unique and welcoming. This stylized kitchen is full of character and unique elements.
Inredning av ett klassiskt mellanstort vit vitt kök, med en integrerad diskho, släta luckor, blå skåp, bänkskiva i koppar, flerfärgad stänkskydd, stänkskydd i keramik, rostfria vitvaror, mellanmörkt trägolv, en köksö och brunt golv
Inredning av ett klassiskt mellanstort vit vitt kök, med en integrerad diskho, släta luckor, blå skåp, bänkskiva i koppar, flerfärgad stänkskydd, stänkskydd i keramik, rostfria vitvaror, mellanmörkt trägolv, en köksö och brunt golv

Inredning av ett lantligt stort vit linjärt vitt skafferi, med en integrerad diskho, släta luckor, granitbänkskiva, vitt stänkskydd, stänkskydd i keramik, rostfria vitvaror, mellanmörkt trägolv, en köksö, beiget golv och skåp i mellenmörkt trä

Mehringer Photography - real estate photography since 2011
Inredning av ett skandinaviskt litet brun linjärt brunt kök med öppen planlösning, med en integrerad diskho, släta luckor, vita skåp, träbänkskiva, vitt stänkskydd, rostfria vitvaror, mellanmörkt trägolv och brunt golv
Inredning av ett skandinaviskt litet brun linjärt brunt kök med öppen planlösning, med en integrerad diskho, släta luckor, vita skåp, träbänkskiva, vitt stänkskydd, rostfria vitvaror, mellanmörkt trägolv och brunt golv

北欧インテリアで統一した室内は、水まわりと各部屋·クローゼットを回遊できる動線です。
Inspiration för ett minimalistiskt brun brunt kök, med en integrerad diskho, släta luckor, vita skåp, bänkskiva i rostfritt stål, mellanmörkt trägolv, en halv köksö och brunt golv
Inspiration för ett minimalistiskt brun brunt kök, med en integrerad diskho, släta luckor, vita skåp, bänkskiva i rostfritt stål, mellanmörkt trägolv, en halv köksö och brunt golv
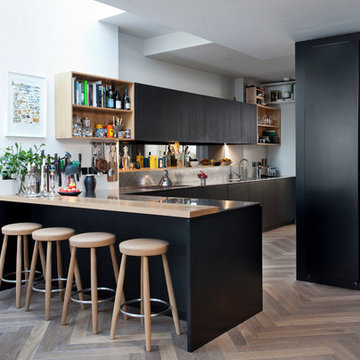
Rory Corrigan
Inredning av ett modernt mellanstort kök, med en integrerad diskho, släta luckor, bänkskiva i rostfritt stål, stänkskydd med metallisk yta, mellanmörkt trägolv, en halv köksö och svarta skåp
Inredning av ett modernt mellanstort kök, med en integrerad diskho, släta luckor, bänkskiva i rostfritt stål, stänkskydd med metallisk yta, mellanmörkt trägolv, en halv köksö och svarta skåp

Inredning av ett modernt mycket stort kök och matrum, med släta luckor, grå skåp, träbänkskiva, stänkskydd i glaskakel, mellanmörkt trägolv, en köksö och en integrerad diskho
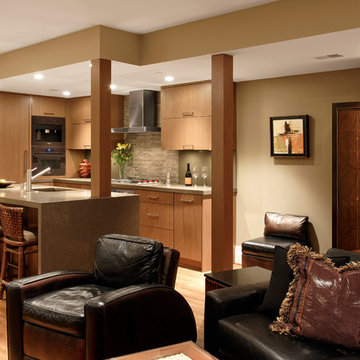
Downtown Washington DC Small Contemporary Condo Refresh Design by #SarahTurner4JenniferGilmer. Photography by Bob Narod. http://www.gilmerkitchens.com/
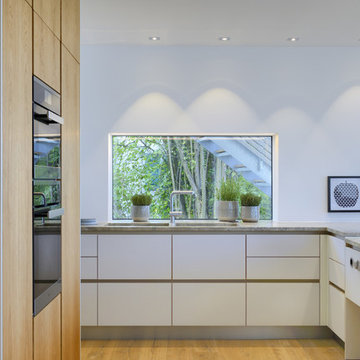
Projekt von Baufritz
Hochwertige Küchenoberflächen aus Eiche und Kalkstein sorgen für ein spürbar gesundes Wohnklima. Zudem wurde die Küche mit Blick auf die Zukunft barrierearm konzipiert.
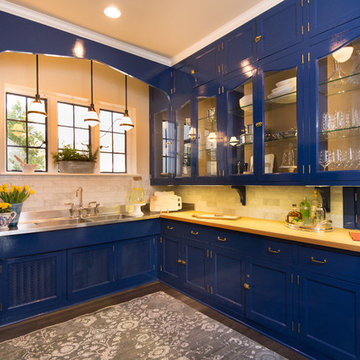
Furla Studios
Idéer för ett mellanstort klassiskt kök, med en integrerad diskho, skåp i shakerstil, blå skåp, träbänkskiva, vitt stänkskydd, stänkskydd i tunnelbanekakel och mellanmörkt trägolv
Idéer för ett mellanstort klassiskt kök, med en integrerad diskho, skåp i shakerstil, blå skåp, träbänkskiva, vitt stänkskydd, stänkskydd i tunnelbanekakel och mellanmörkt trägolv

Whitecross Street is our renovation and rooftop extension of a former Victorian industrial building in East London, previously used by Rolling Stones Guitarist Ronnie Wood as his painting Studio.
Our renovation transformed it into a luxury, three bedroom / two and a half bathroom city apartment with an art gallery on the ground floor and an expansive roof terrace above.

Photography-Hedrich Blessing
Glass House:
The design objective was to build a house for my wife and three kids, looking forward in terms of how people live today. To experiment with transparency and reflectivity, removing borders and edges from outside to inside the house, and to really depict “flowing and endless space”. To construct a house that is smart and efficient in terms of construction and energy, both in terms of the building and the user. To tell a story of how the house is built in terms of the constructability, structure and enclosure, with the nod to Japanese wood construction in the method in which the concrete beams support the steel beams; and in terms of how the entire house is enveloped in glass as if it was poured over the bones to make it skin tight. To engineer the house to be a smart house that not only looks modern, but acts modern; every aspect of user control is simplified to a digital touch button, whether lights, shades/blinds, HVAC, communication/audio/video, or security. To develop a planning module based on a 16 foot square room size and a 8 foot wide connector called an interstitial space for hallways, bathrooms, stairs and mechanical, which keeps the rooms pure and uncluttered. The base of the interstitial spaces also become skylights for the basement gallery.
This house is all about flexibility; the family room, was a nursery when the kids were infants, is a craft and media room now, and will be a family room when the time is right. Our rooms are all based on a 16’x16’ (4.8mx4.8m) module, so a bedroom, a kitchen, and a dining room are the same size and functions can easily change; only the furniture and the attitude needs to change.
The house is 5,500 SF (550 SM)of livable space, plus garage and basement gallery for a total of 8200 SF (820 SM). The mathematical grid of the house in the x, y and z axis also extends into the layout of the trees and hardscapes, all centered on a suburban one-acre lot.
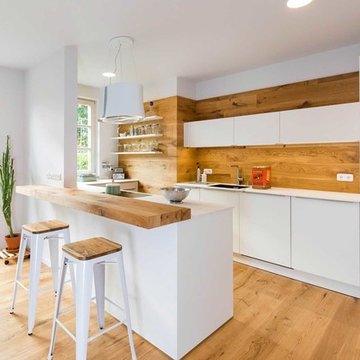
Realisierung durch WerkraumKüche, Fotos Frank Schneider
Inspiration för mellanstora nordiska vitt kök, med en integrerad diskho, släta luckor, vita skåp, brunt stänkskydd, stänkskydd i trä, mellanmörkt trägolv, en halv köksö och brunt golv
Inspiration för mellanstora nordiska vitt kök, med en integrerad diskho, släta luckor, vita skåp, brunt stänkskydd, stänkskydd i trä, mellanmörkt trägolv, en halv köksö och brunt golv
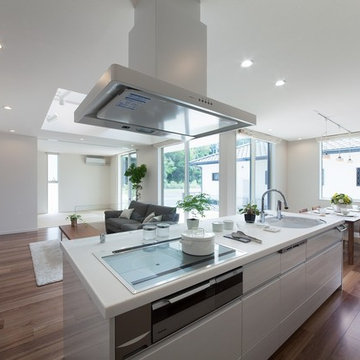
Idéer för ett modernt linjärt kök med öppen planlösning, med en integrerad diskho, släta luckor, vita skåp, mellanmörkt trägolv, en köksö och brunt golv
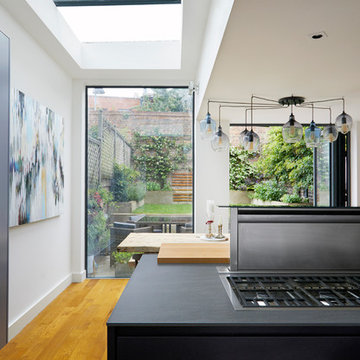
Anna Stathaki
The downdraft extractor sinks down to create unhampered views out to the garden, but can handily be raised if you want to screen dirty dished from diners.

Perfect for entertaining, this cook’s kitchen provides all of the kitchen amenities within easy proximity. Finishes marry sleek, matte charcoal flat-front cabinetry and stainless steel countertops with the authenticity of wood and marble materials.
Photgraphy: Mark Olson
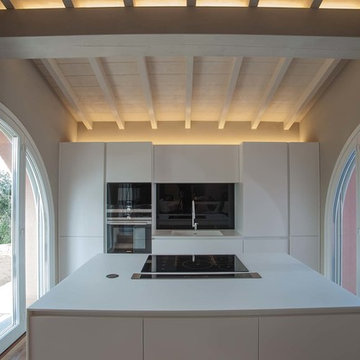
Thomas dell'Agnello + RBS Photo
Modern inredning av ett litet kök, med en integrerad diskho, släta luckor, vita skåp, bänkskiva i kvarts, svart stänkskydd, glaspanel som stänkskydd, svarta vitvaror, mellanmörkt trägolv och en köksö
Modern inredning av ett litet kök, med en integrerad diskho, släta luckor, vita skåp, bänkskiva i kvarts, svart stänkskydd, glaspanel som stänkskydd, svarta vitvaror, mellanmörkt trägolv och en köksö

A screen porch off the kitchen serves as a natural extension of the interior of the home, allowing the family to take full advantage of Minnesota’s fleeting summer season. A large Marvin sliding door seamlessly connects inside and out, turning the porch into the family’s outdoor living room.
Given the extremely variable Minnesota climate, framing the lake views in energy efficient glass was a priority. Minnesota made Marvin windows and doors throughout the home allowed Rehkamp Larson to design a building envelope that delivers maximum amounts of glass and energy efficiency without compromising either.
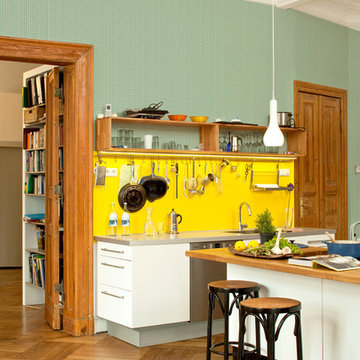
Foto på ett stort eklektiskt kök med öppen planlösning, med släta luckor, vita skåp, gult stänkskydd, rostfria vitvaror, mellanmörkt trägolv, en köksö, en integrerad diskho och bänkskiva i rostfritt stål

Idéer för ett avskilt, mellanstort klassiskt linjärt kök, med svarta vitvaror, en integrerad diskho, skåp i shakerstil, skåp i slitet trä, granitbänkskiva, grönt stänkskydd och mellanmörkt trägolv
6 143 foton på kök, med en integrerad diskho och mellanmörkt trägolv
10