2 597 foton på kök, med en integrerad diskho och mörkt trägolv
Sortera efter:
Budget
Sortera efter:Populärt i dag
21 - 40 av 2 597 foton
Artikel 1 av 3

Foto på ett industriellt flerfärgad kök, med släta luckor, grå skåp, bänkskiva i rostfritt stål, en integrerad diskho, vitt stänkskydd, stänkskydd i tegel, rostfria vitvaror, mörkt trägolv och brunt golv
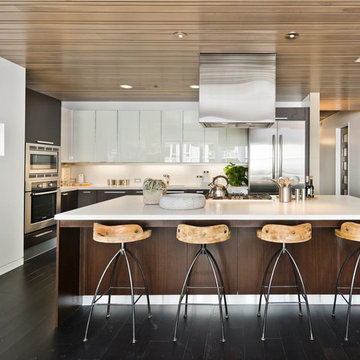
This newly installed kitchen at 750 2nd St. in San Francisco features Italian-made dark oak and white lacquered glass cabinets from Aran Cucine's Erika collection. Integrated stainless steel appliances, cube range hood, gas cooktop, Caesartsone quartz countertop, and breakfast bar.

Keeping electronics and charger cords out of the way this shallow cabinet makes use of unused space to create a charging station.
Classic white kitchen designed and built by Jewett Farms + Co. Functional for family life with a design that will stand the test of time. White cabinetry, soapstone perimeter counters and marble island top. Hand scraped walnut floors. Walnut drawer interiors and walnut trim on the range hood. Many interior details, check out the rest of the project photos to see them all.
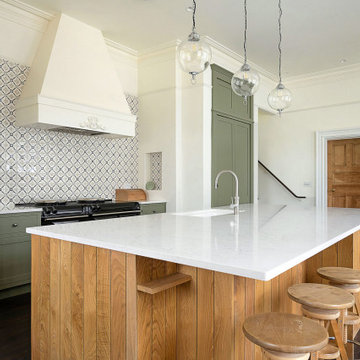
A chesnut island forms the centre piece, exuding warmth and offering both concealed and visible storage. The pantry continues the uncluttered look and allows more space to cook and entertain. The bespoke angular hood offers a focal point of interest

A water-jet marble mosaic behind kitchen range adds bold pattern while remaining monochromatic. Light grey grass cloth wraps the kitchen walls to add texture. Fabric taupe or cream shades add another layer of warmth and assist with acoustics and privacy.

Inredning av ett minimalistiskt mellanstort flerfärgad flerfärgat parallellkök, med en integrerad diskho, släta luckor, vita skåp, marmorbänkskiva, flerfärgad stänkskydd, stänkskydd i marmor, mörkt trägolv, en köksö, brunt golv och vita vitvaror
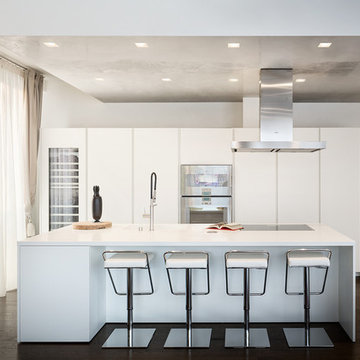
Exempel på ett stort modernt linjärt kök med öppen planlösning, med en integrerad diskho, släta luckor, vita skåp, mörkt trägolv, en köksö och rostfria vitvaror
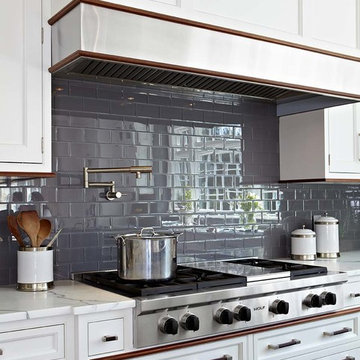
Grey glass backsplash is a beautiful complement to the grey veining in the marble and stainless appliances and hood detail
Idéer för ett stort klassiskt kök, med en integrerad diskho, luckor med profilerade fronter, vita skåp, marmorbänkskiva, grått stänkskydd, stänkskydd i glaskakel, rostfria vitvaror, mörkt trägolv och en köksö
Idéer för ett stort klassiskt kök, med en integrerad diskho, luckor med profilerade fronter, vita skåp, marmorbänkskiva, grått stänkskydd, stänkskydd i glaskakel, rostfria vitvaror, mörkt trägolv och en köksö

Classically inspired white stained kitchen Pine Brook, NJ
Combining elements of a modern design within a classic inspired kitchen. Stained in a beautiful white patina, the use of fixtures and natural light allows for the interior of the space to be incredibly well illuminated. With the incorporation of other specific fixtures and details per our clients' request, a strong contrast can be seen between the central island and the surrounding white cabinetry. Balanced well with the use of detailed moldings throughout the space.
For more about this project visit our website
wlkitchenandhome.com
.
.
.
#customkitchen #kitchenremodelation #kitchenideas #kitchensofinstagram #instakitchen #whitekitchendesign #kitchenislanddesign #transitionalkitchens #customcabinets #luxuryhome #woodworkersofinstagram #woodinterior #carpenter #interiordesign #whitekitchen #whitekitchendesign #luxuryliving #luxeinteriord #interiorluxury #newjerseydesigner #njdesign #njhomes #njkitchen

Our client was renovating a house on Sydney’s Northern Beaches so a light, bright, beach feel was the look they were after. The brief was to design a functional, free-flowing kitchen that included an island for practicality, but maintained flow of the space. To create interest and drama the client wanted to use large format stone as a splashback and island feature. In keeping with clean, uncluttered look, the appliances are hidden in a multi-function corner pantry with drawers. An integrated fridge adds to the neat finish of the kitchen.
Appliances: Miele
Stone: Quantum Statuario Quartz
Sink: Franke
Tap: Oliverti
Fridge: Fisher & Paykel
Handles: Artia
Cabinetry: Dallas Door in Dulux White

Wohnküche mit Insel in hellem Design
Bild på ett mycket stort funkis kök, med en integrerad diskho, släta luckor, vita skåp, bänkskiva i glas, vitt stänkskydd, stänkskydd i trä, rostfria vitvaror, mörkt trägolv, flera köksöar och brunt golv
Bild på ett mycket stort funkis kök, med en integrerad diskho, släta luckor, vita skåp, bänkskiva i glas, vitt stänkskydd, stänkskydd i trä, rostfria vitvaror, mörkt trägolv, flera köksöar och brunt golv

The open kitchen has a stainless steel counter and ebony cabinets.
Idéer för mellanstora funkis kök, med en integrerad diskho, bänkskiva i rostfritt stål, blått stänkskydd, glaspanel som stänkskydd, släta luckor, rostfria vitvaror, en köksö, mörkt trägolv och skåp i rostfritt stål
Idéer för mellanstora funkis kök, med en integrerad diskho, bänkskiva i rostfritt stål, blått stänkskydd, glaspanel som stänkskydd, släta luckor, rostfria vitvaror, en köksö, mörkt trägolv och skåp i rostfritt stål

Inspiration för ett avskilt, mellanstort lantligt vit vitt kök, med en integrerad diskho, skåp i shakerstil, gröna skåp, bänkskiva i kvartsit, grönt stänkskydd, stänkskydd i tunnelbanekakel, svarta vitvaror, mörkt trägolv, en köksö och brunt golv

Industriell inredning av ett grå linjärt grått kök, med skåp i rostfritt stål, bänkskiva i rostfritt stål, en integrerad diskho, släta luckor, mörkt trägolv och brunt golv

This beverage nook berings in wlanut elements and reates the perfet spot for drinks.
Classic white kitchen designed and built by Jewett Farms + Co. Functional for family life with a design that will stand the test of time. White cabinetry, soapstone perimeter counters and marble island top. Hand scraped walnut floors. Walnut drawer interiors and walnut trim on the range hood. Many interior details, check out the rest of the project photos to see them all.

Inredning av ett amerikanskt stort svart svart kök, med en integrerad diskho, luckor med infälld panel, skåp i mellenmörkt trä, stänkskydd i trä, rostfria vitvaror, mörkt trägolv och en köksö
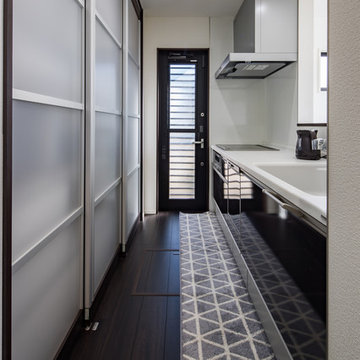
キッチンの背面収納でスッキリとした印象に
Idéer för funkis linjära kök med öppen planlösning, med en köksö, brunt golv, en integrerad diskho, släta luckor, svarta skåp och mörkt trägolv
Idéer för funkis linjära kök med öppen planlösning, med en köksö, brunt golv, en integrerad diskho, släta luckor, svarta skåp och mörkt trägolv

The result of a close collaboration between designer and client, this stylish kitchen maximises the varying heights and shapes of the space to create a blend of relaxed, open-plan charm and functionally distinct working and living zones. The thoughtful updating of classic aesthetics lends the room a timeless beauty, while a tonal range of warm greys creates a subtle counterpoint to distinctive accents such as brass fittings and sliding ladders.
An abundance of light graces the space as it flows between the needs of chic entertaining, informal family gatherings and culinary proficiency. Plentiful – and occasionally quirky – storage also forms a key design detail, while the finest in materials and equipment make this kitchen a place to truly enjoy.
Photo by Jake Fitzjones
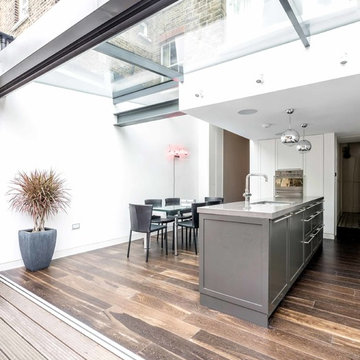
A contemporary rear extension and renovation to revitalise the living accommodation of a mid-terraced Victorian dwelling within the Calabria Road Conservation Area.
This handsome house in Highbury suffered from its traditionally enclosed layout. The works extended and opened the house to the rear, creating a light, expansive kitchen / dining area with direct connection to the newly upgraded garden.
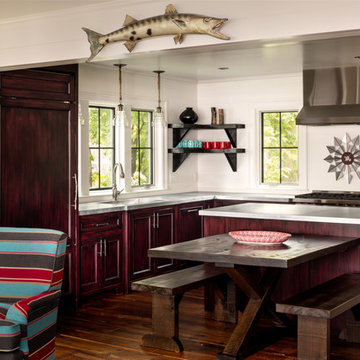
Photography by David Bader.
Idéer för ett mellanstort maritimt kök, med luckor med infälld panel, bänkskiva i rostfritt stål, vitt stänkskydd, integrerade vitvaror, mörkt trägolv, en köksö, en integrerad diskho och skåp i mörkt trä
Idéer för ett mellanstort maritimt kök, med luckor med infälld panel, bänkskiva i rostfritt stål, vitt stänkskydd, integrerade vitvaror, mörkt trägolv, en köksö, en integrerad diskho och skåp i mörkt trä
2 597 foton på kök, med en integrerad diskho och mörkt trägolv
2