1 462 foton på kök, med en integrerad diskho och stänkskydd i porslinskakel
Sortera efter:
Budget
Sortera efter:Populärt i dag
121 - 140 av 1 462 foton
Artikel 1 av 3
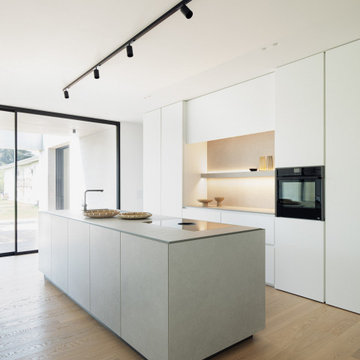
Bild på ett mellanstort funkis grå grått kök, med en integrerad diskho, släta luckor, vita skåp, kaklad bänkskiva, grått stänkskydd, stänkskydd i porslinskakel, svarta vitvaror, ljust trägolv, en köksö och brunt golv
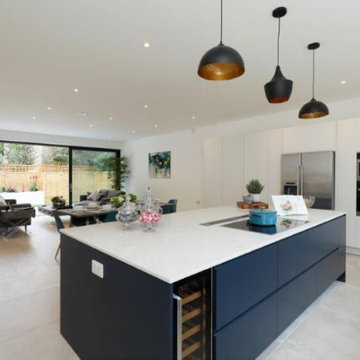
Idéer för mycket stora funkis vitt kök, med en integrerad diskho, släta luckor, vita skåp, bänkskiva i kvartsit, stänkskydd i porslinskakel, rostfria vitvaror, klinkergolv i keramik, en köksö och grått golv
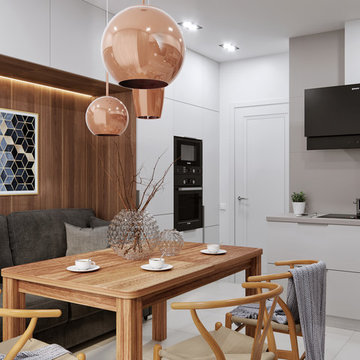
Idéer för små funkis grått kök, med en integrerad diskho, släta luckor, vita skåp, bänkskiva i koppar, grått stänkskydd, stänkskydd i porslinskakel, rostfria vitvaror, klinkergolv i porslin och grått golv
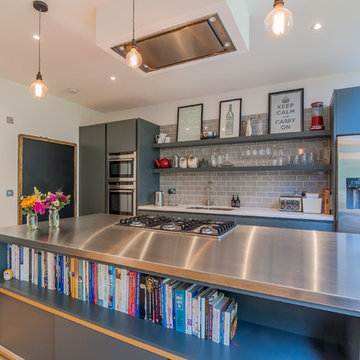
Overview
Whole house refurbishment, space planning and daylight exercise.
The Brief
To reorganise the internal arrangement throughout the client’s new home, create a large, open plan kitchen and living space off the garden while proposing a unique relationship to the garden which is at the lower level.
Our Solution
Working with a brilliant, forward-thinking client who knows what they like is always a real pleasure.
This project enhances the original features of the house while adding a warm, simple timber cube to the rear. The timber is now silver grey in colour and ageing gracefully, the glass is neat and simple with our signature garden oriel window the main feature. The modern oriel window is a very useful tool that we often consider as it gives the client a different place to sit, relax and enjoy the new spaces and garden. If the house has a lower garden level it’s even better.
The project has a great kitchen, very much of the moment in terms of colour and materials, the client really committed to the look and aesthetic. Again we left in some structure and wrapped the kitchen around it working WITH the project constraints rather than resisting them.
Our view is, you pay a lot for your steelwork… Show it off!
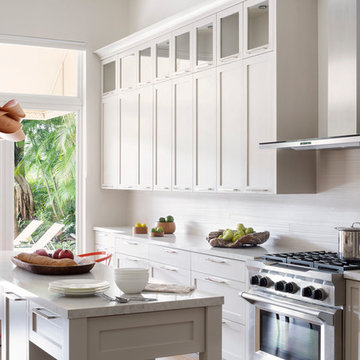
A gorgeous kitchen/breakfast area designed for an equestrian family in Wellington, FL. Chairs designed by Wegner for Carl Hansen and Son. Table provided by client. Light fixture by LZF. Backsplash by Ann Sacks.
By Krista Watterworth Design Studio of Palm Beach Gardens, Florida
Paint color: Benjamin Moore Edgecomb Gray
Cabinet color: Benjamin Moore Revere Pewter
Photography by Jessica Glynn.
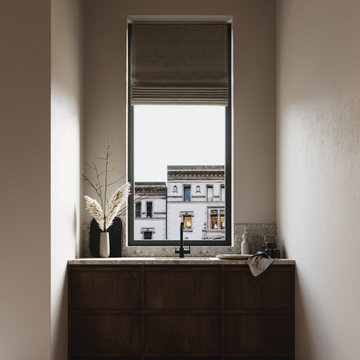
Una finestra va sempre sfruttata. E’ un contatto che cerchiamo. Un’apertura verso l’esterno di cui abbiamo bisogno soprattutto oggi… E’ sempre bello poter organizzare spazio vicino alla finestra con delle attività che comunque richiedono presenza. Uno dei modi carini è organizzare spazio di lavoro, scrivania o mensola vicino alla finestra. In questo caso abbiamo inserito nella nicchia della finestra il lavello della cucina.
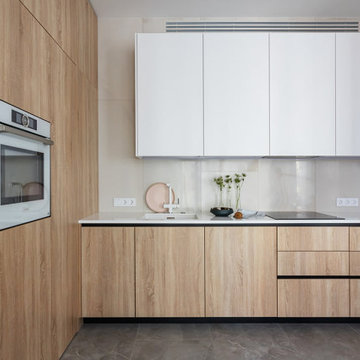
The upper modules are not touching the ceiling, because there is a ducted air conditioner above them. Still, the modules are spacious enough to hide the kitchen hood. In this kitchen, we did not use applied handles to make the whole set look minimalist. The fronts can be opened with the help of built-in profile handles. We design interiors of homes and apartments worldwide. If you need well-thought and aesthetical interior, submit a request on the website.

Exempel på ett avskilt, stort modernt parallellkök, med släta luckor, skåp i mellenmörkt trä, bänkskiva i kvarts, grått stänkskydd, ljust trägolv, en integrerad diskho, rostfria vitvaror, en köksö, beiget golv och stänkskydd i porslinskakel
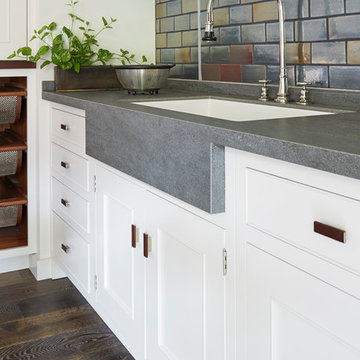
Neolith counter and Blanco sink.
Idéer för ett avskilt, mellanstort modernt grå l-kök, med en integrerad diskho, släta luckor, grå skåp, bänkskiva i kvarts, flerfärgad stänkskydd, stänkskydd i porslinskakel, integrerade vitvaror, mellanmörkt trägolv, en köksö och svart golv
Idéer för ett avskilt, mellanstort modernt grå l-kök, med en integrerad diskho, släta luckor, grå skåp, bänkskiva i kvarts, flerfärgad stänkskydd, stänkskydd i porslinskakel, integrerade vitvaror, mellanmörkt trägolv, en köksö och svart golv
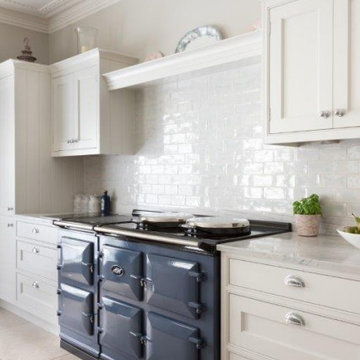
This kitchen was designed by Darren Taylor, whose specialism as a skilled cabinetmaker combines with his passion for incorporating advanced technological aspects to the most traditional kitchen spaces - this sums up the Searle & Taylor Signature Bespoke offer.
He designed a Shaker-style kitchen with a beaded frame, which was handpainted in two separate colours by the Little Greene Paint Company: Slaked Lime for the wall-mounted cabinetry and French Grey for the kitchen island and the freestanding dressers, the latter colour matching the walls.
The wall-mounted cabinetry includes a concealed fridge freezer next to two overhead cupboards that are bisected by a decorative shelf. Undercounter dovetailed drawers with shell handles bisect the China Blue AGA at the centre of the cooking space (purchased separately). This AGA heats the house and is switched off during the summer months, so a Neff domino two-zone induction hob is installed to the left of it for essential surface cooking needs. White brick tiles are featured providing a quality splashback and they reflect the light from the line of Georgian floor to ceiling windows in the room. An extractor was not required because of the AGA.
The island features both undercounter cupboards and dovetail drawers for vital storage together with two integrated dishwashers. Sensa Granite worktops are featured throughout and the piece above the island is extended at one side, while cabinetry is reduced in width in order to accommodate stools facing the kitchen for informal socialising. The island is also used as the food preparation space and wet area with an undermount Kohler sink and taps by Perrin and Rowe and a Quooker Boiling Water Tap installed within.
Situated each side of the Georgian fireplace are two freestanding dressers, one to accommodate logs for a wood-burning stove (not pictured) with stylish glass fronts in the upper section to store decorative glassware. The other matching dresser had electrical supplies installed in the wall behind it as it includes a Neff combination microwave oven, also for use when the AGA is switched off together with shelving for further pieces of crockery. It features bi-folding doors that open out when required and are closed at all other times, thus maintaining the clean lines of the room. The flooring is large format limestone tiles. (not supplied by Searle & Taylor)
An addition suggested and designed by Darren Taylor was a special matching reduced depth cabinet that sits between the windows – this opens at the top to reveal a pop-up TV which is activated by remote control.
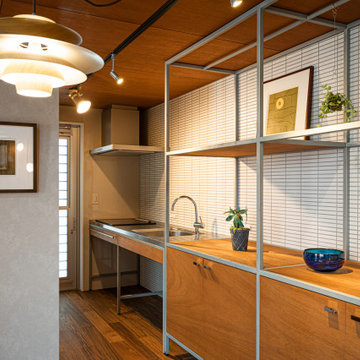
Bild på ett litet funkis brun linjärt brunt kök med öppen planlösning, med en integrerad diskho, öppna hyllor, bruna skåp, bänkskiva i rostfritt stål, grått stänkskydd, stänkskydd i porslinskakel, rostfria vitvaror, plywoodgolv, en köksö och brunt golv
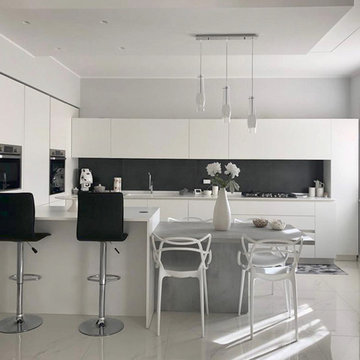
Cucina
Exempel på ett mellanstort modernt vit vitt kök, med en integrerad diskho, släta luckor, vita skåp, bänkskiva i koppar, svart stänkskydd, stänkskydd i porslinskakel, rostfria vitvaror, klinkergolv i porslin, en halv köksö och vitt golv
Exempel på ett mellanstort modernt vit vitt kök, med en integrerad diskho, släta luckor, vita skåp, bänkskiva i koppar, svart stänkskydd, stänkskydd i porslinskakel, rostfria vitvaror, klinkergolv i porslin, en halv köksö och vitt golv
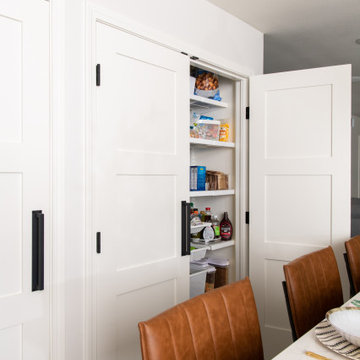
With plenty of room for snacks, this integrated pantry was designed to maximize organization.
Inredning av ett klassiskt stort vit vitt kök, med en integrerad diskho, luckor med infälld panel, vita skåp, bänkskiva i kvarts, vitt stänkskydd, stänkskydd i porslinskakel, rostfria vitvaror, klinkergolv i porslin, en köksö och beiget golv
Inredning av ett klassiskt stort vit vitt kök, med en integrerad diskho, luckor med infälld panel, vita skåp, bänkskiva i kvarts, vitt stänkskydd, stänkskydd i porslinskakel, rostfria vitvaror, klinkergolv i porslin, en köksö och beiget golv
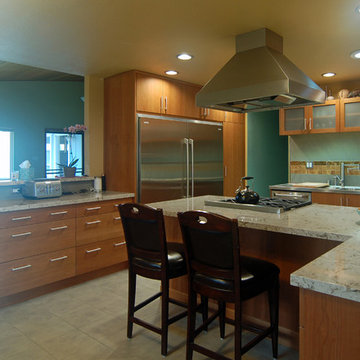
These clients were inspired by one of San Luis Kitchen's showroom displays. They loved the porcelain tile splash with wood and bamboo accents that we show in our Asian Contemporary display. They also liked the simple contemporary lines of Wood-Mode's Vista cabinets with a light finish on cherry. A small U capped by fridge and freezer encompasses the working portion of the kitchen. There is a bar for the kids and a buffet counter for entertaining and extra counter.
Wood-Mode Fine Custom Cabinetry: Brookhaven's Vista
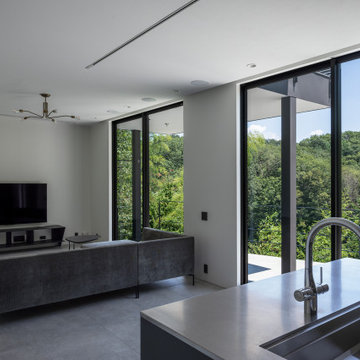
Foto på ett mellanstort funkis svart kök, med en integrerad diskho, släta luckor, svarta skåp, bänkskiva i rostfritt stål, grått stänkskydd, stänkskydd i porslinskakel, svarta vitvaror, klinkergolv i porslin, en köksö och grått golv
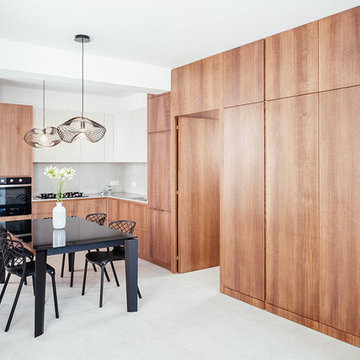
Foto di Gabriele Rivoli
Idéer för funkis beige kök, med en integrerad diskho, släta luckor, skåp i mellenmörkt trä, bänkskiva i kvarts, beige stänkskydd, stänkskydd i porslinskakel, svarta vitvaror, klinkergolv i porslin och beiget golv
Idéer för funkis beige kök, med en integrerad diskho, släta luckor, skåp i mellenmörkt trä, bänkskiva i kvarts, beige stänkskydd, stänkskydd i porslinskakel, svarta vitvaror, klinkergolv i porslin och beiget golv
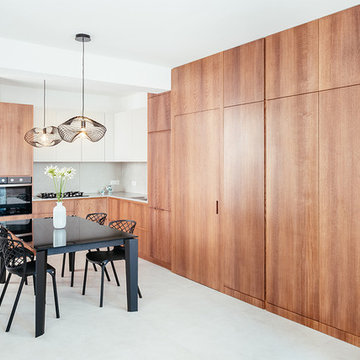
Foto di Gabriele Rivoli
Bild på ett funkis beige beige kök, med en integrerad diskho, släta luckor, skåp i mellenmörkt trä, bänkskiva i kvarts, beige stänkskydd, stänkskydd i porslinskakel, svarta vitvaror, klinkergolv i porslin och beiget golv
Bild på ett funkis beige beige kök, med en integrerad diskho, släta luckor, skåp i mellenmörkt trä, bänkskiva i kvarts, beige stänkskydd, stänkskydd i porslinskakel, svarta vitvaror, klinkergolv i porslin och beiget golv
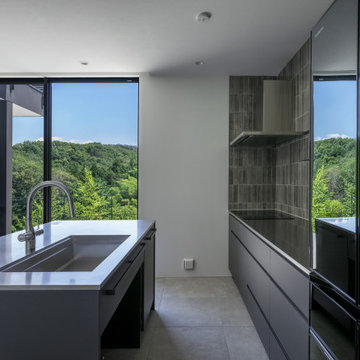
Inspiration för mellanstora moderna svart kök, med en integrerad diskho, släta luckor, svarta skåp, bänkskiva i rostfritt stål, grått stänkskydd, stänkskydd i porslinskakel, svarta vitvaror, klinkergolv i porslin, en köksö och grått golv
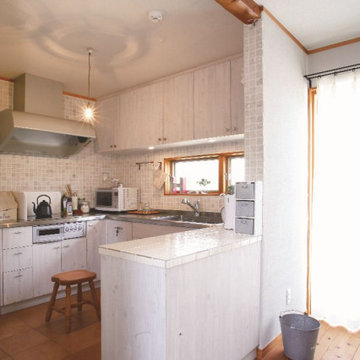
オーダーキッチンでも意外とローコスト
Foto på ett avskilt, litet funkis vit u-kök, med en integrerad diskho, släta luckor, vita skåp, bänkskiva i rostfritt stål, vitt stänkskydd, stänkskydd i porslinskakel, rostfria vitvaror, klinkergolv i terrakotta och brunt golv
Foto på ett avskilt, litet funkis vit u-kök, med en integrerad diskho, släta luckor, vita skåp, bänkskiva i rostfritt stål, vitt stänkskydd, stänkskydd i porslinskakel, rostfria vitvaror, klinkergolv i terrakotta och brunt golv
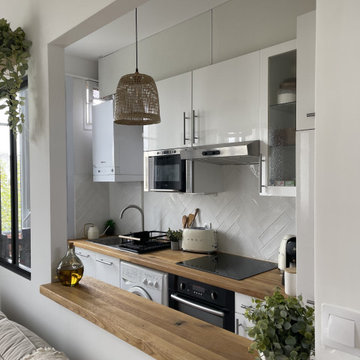
Rénovation complète.
Ouverture de la cuisine avec une verrière et bar, création de la cuisine blanche et plan de travail en bois et crédence en carrelage effet zellige blanc pose en chevrons
1 462 foton på kök, med en integrerad diskho och stänkskydd i porslinskakel
7