1 341 foton på kök, med en integrerad diskho och stänkskydd i tunnelbanekakel
Sortera efter:
Budget
Sortera efter:Populärt i dag
21 - 40 av 1 341 foton
Artikel 1 av 3

The scope of work includes feasibility study, planning permission, building notice, reconfiguration of layout, electric&lighting plan, kitchen design, cabinetry design, selection of materials&colours, and FF&E design.
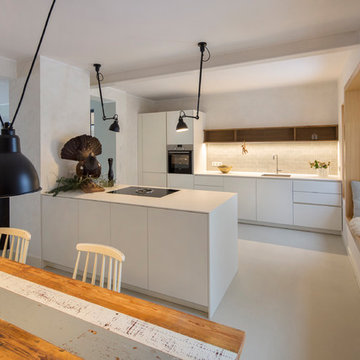
Fotograf: Jens Schumann
Der vielsagende Name „Black Beauty“ lag den Bauherren und Architekten nach Fertigstellung des anthrazitfarbenen Fassadenputzes auf den Lippen. Zusammen mit den ausgestülpten Fensterfaschen in massivem Lärchenholz ergibt sich ein reizvolles Spiel von Farbe und Material, Licht und Schatten auf der Fassade in dem sonst eher unauffälligen Straßenzug in Berlin-Biesdorf.
Das ursprünglich beige verklinkerte Fertighaus aus den 90er Jahren sollte den Bedürfnissen einer jungen Familie angepasst werden. Sie leitet ein erfolgreiches Internet-Startup, Er ist Ramones-Fan und -Sammler, Moderator und Musikjournalist, die Tochter ist gerade geboren. So modern und unkonventionell wie die Bauherren sollte auch das neue Heim werden. Eine zweigeschossige Galeriesituation gibt dem Eingangsbereich neue Großzügigkeit, die Zusammenlegung von Räumen im Erdgeschoss und die Neugliederung im Obergeschoss bieten eindrucksvolle Durchblicke und sorgen für Funktionalität, räumliche Qualität, Licht und Offenheit.
Zentrale Gestaltungselemente sind die auch als Sitzgelegenheit dienenden Fensterfaschen, die filigranen Stahltüren als Sonderanfertigung sowie der ebenso zum industriellen Charme der Türen passende Sichtestrich-Fußboden. Abgerundet wird der vom Charakter her eher kraftvolle und cleane industrielle Stil durch ein zartes Farbkonzept in Blau- und Grüntönen Skylight, Light Blue und Dix Blue und einer Lasurtechnik als Grundton für die Wände und kräftigere Farbakzente durch Craqueléfliesen von Golem. Ausgesuchte Leuchten und Lichtobjekte setzen Akzente und geben den Räumen den letzten Schliff und eine besondere Rafinesse. Im Außenbereich lädt die neue Stufenterrasse um den Pool zu sommerlichen Gartenparties ein.
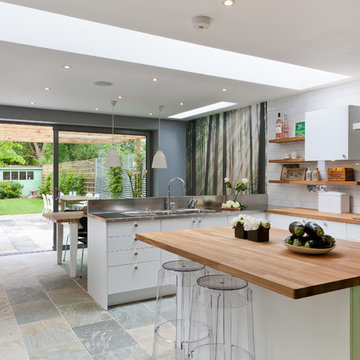
Overview
Extend off the rear of a Victorian terrace to yield an amazing family space.
The Brief
Phase II of this project for us, we were asked to extend into the side and off the rear as much as planning would allow, then create a light, sleek space for a design-driven client.
Our Solution
While wraparound extensions are ubiquitous (and the best way to enhance living space) they are never boring. Our client was driven to achieve a space people would talk about and so it’s has proved.
This scheme has been viewed hundreds of thousands of times on Houzz; we think the neat lines and bold choices make it an excellent ideas platform for those looking to create a kitchen diner with seating space and utility area.
The brief is a common one, but each client goes on to work with us on their own unique interpretation.
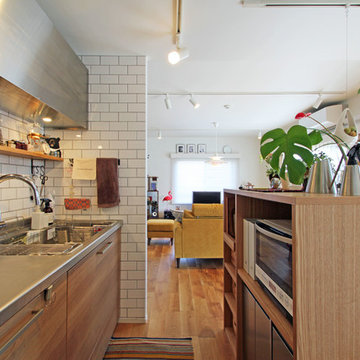
Inredning av ett asiatiskt litet kök, med en integrerad diskho, släta luckor, skåp i mellenmörkt trä, vitt stänkskydd, stänkskydd i tunnelbanekakel och mellanmörkt trägolv
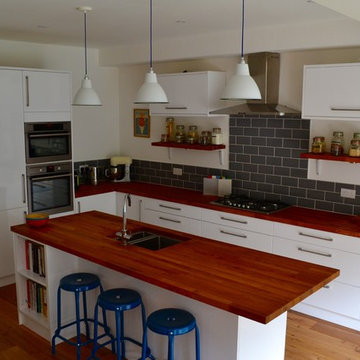
Emma Juner
Idéer för ett mellanstort modernt kök, med en integrerad diskho, släta luckor, vita skåp, träbänkskiva, grått stänkskydd, stänkskydd i tunnelbanekakel, integrerade vitvaror, mellanmörkt trägolv och en köksö
Idéer för ett mellanstort modernt kök, med en integrerad diskho, släta luckor, vita skåp, träbänkskiva, grått stänkskydd, stänkskydd i tunnelbanekakel, integrerade vitvaror, mellanmörkt trägolv och en köksö
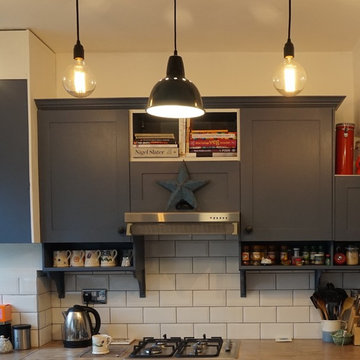
Diane Harvey-White
Inspiration för små eklektiska kök, med en integrerad diskho, skåp i shakerstil, blå skåp, träbänkskiva, vitt stänkskydd, rostfria vitvaror, mörkt trägolv och stänkskydd i tunnelbanekakel
Inspiration för små eklektiska kök, med en integrerad diskho, skåp i shakerstil, blå skåp, träbänkskiva, vitt stänkskydd, rostfria vitvaror, mörkt trägolv och stänkskydd i tunnelbanekakel
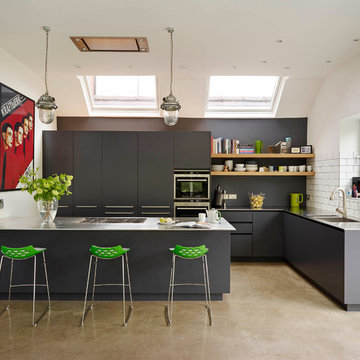
Urbo matt lacquer kitchen in Dulux 30BB 10 019 with stainless steel worksurface.
Inspiration för ett stort funkis kök, med släta luckor, grå skåp, bänkskiva i rostfritt stål, vitt stänkskydd, rostfria vitvaror, en köksö, ljust trägolv, en integrerad diskho och stänkskydd i tunnelbanekakel
Inspiration för ett stort funkis kök, med släta luckor, grå skåp, bänkskiva i rostfritt stål, vitt stänkskydd, rostfria vitvaror, en köksö, ljust trägolv, en integrerad diskho och stänkskydd i tunnelbanekakel
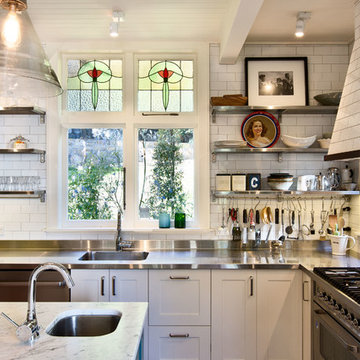
The clients of this kitchen were well prepared by having put together a picture board which proved useful in designing a kitchen that fitted in with their tastes in design and finishes.
The stainless steel benches were perfect for a busy cook, and the easy to clean surfaces worked well with food preparation. Though the principal colour was white, this was set off with the colours used for the floor to ceiling cabinetry as well the warm timber colours.
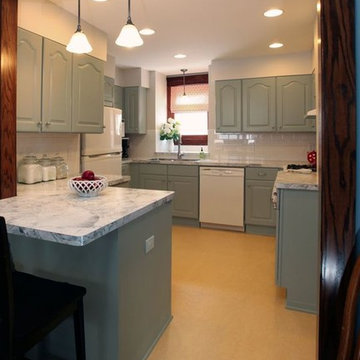
Idéer för ett klassiskt kök, med en integrerad diskho, luckor med upphöjd panel, grå skåp, laminatbänkskiva, vitt stänkskydd, stänkskydd i tunnelbanekakel och vita vitvaror
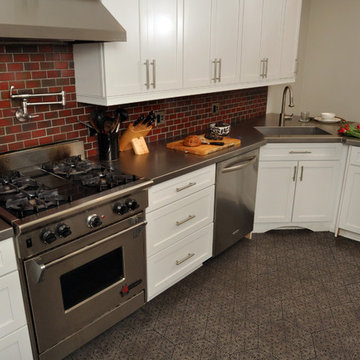
Mieke Zuiderweg
Inspiration för mellanstora moderna kök, med rostfria vitvaror, bänkskiva i rostfritt stål, en integrerad diskho, skåp i shakerstil, vita skåp, rött stänkskydd, stänkskydd i tunnelbanekakel och en halv köksö
Inspiration för mellanstora moderna kök, med rostfria vitvaror, bänkskiva i rostfritt stål, en integrerad diskho, skåp i shakerstil, vita skåp, rött stänkskydd, stänkskydd i tunnelbanekakel och en halv köksö
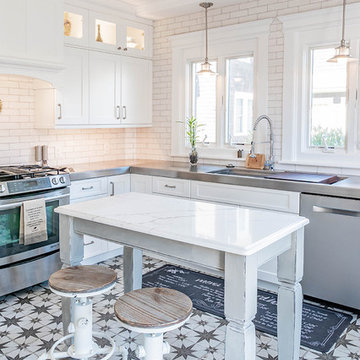
Benjamin Hale
Idéer för lantliga l-kök, med en integrerad diskho, skåp i shakerstil, vita skåp, bänkskiva i rostfritt stål, vitt stänkskydd, stänkskydd i tunnelbanekakel, rostfria vitvaror, en köksö och flerfärgat golv
Idéer för lantliga l-kök, med en integrerad diskho, skåp i shakerstil, vita skåp, bänkskiva i rostfritt stål, vitt stänkskydd, stänkskydd i tunnelbanekakel, rostfria vitvaror, en köksö och flerfärgat golv
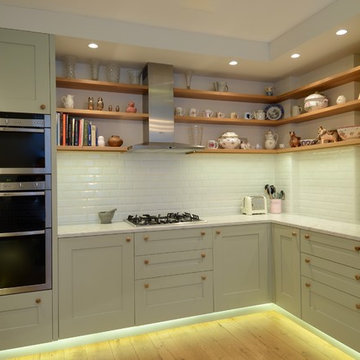
Pale green shaker style kitchen cabinets, White marble worktop and gloss metro brick tiles. Open oak shelves with integrated lighting.
Exempel på ett avskilt, litet skandinaviskt u-kök, med en integrerad diskho, skåp i shakerstil, gröna skåp, marmorbänkskiva, vitt stänkskydd, stänkskydd i tunnelbanekakel, rostfria vitvaror och ljust trägolv
Exempel på ett avskilt, litet skandinaviskt u-kök, med en integrerad diskho, skåp i shakerstil, gröna skåp, marmorbänkskiva, vitt stänkskydd, stänkskydd i tunnelbanekakel, rostfria vitvaror och ljust trägolv

Foto på ett industriellt kök, med en integrerad diskho, släta luckor, skåp i rostfritt stål, vitt stänkskydd, stänkskydd i tunnelbanekakel, bänkskiva i rostfritt stål och mellanmörkt trägolv
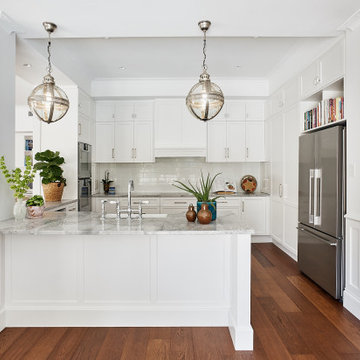
Kitchen
Inredning av ett klassiskt flerfärgad flerfärgat kök, med marmorbänkskiva, en integrerad diskho, skåp i shakerstil, vita skåp, vitt stänkskydd, stänkskydd i tunnelbanekakel, mellanmörkt trägolv och en köksö
Inredning av ett klassiskt flerfärgad flerfärgat kök, med marmorbänkskiva, en integrerad diskho, skåp i shakerstil, vita skåp, vitt stänkskydd, stänkskydd i tunnelbanekakel, mellanmörkt trägolv och en köksö

This solid home in Auckland’s St Mary’s Bay is one of the oldest in Auckland. It is said to have been built by a sea captain, constructed from the bricks he had brought from England as a ballast in his ship. Architect Malcolm Walker has extended the house and renovated the existing spaces to bring light and open informality into this heavy, enclosed historical residence. Photography: Conor Clarke.

The original kitchen was disjointed and lacked connection to the home and its history. The remodel opened the room to other areas of the home by incorporating an unused breakfast nook and enclosed porch to create a spacious new kitchen. It features stunning soapstone counters and range splash, era appropriate subway tiles, and hand crafted floating shelves. Ceasarstone on the island creates a durable, hardworking surface for prep work. A black Blue Star range anchors the space while custom inset fir cabinets wrap the walls and provide ample storage. Great care was given in restoring and recreating historic details for this charming Foursquare kitchen.
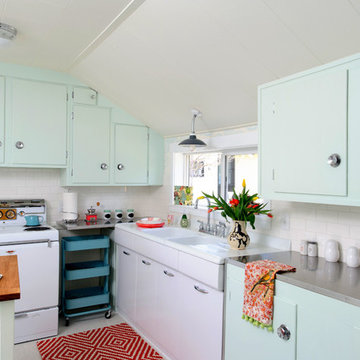
Foto på ett avskilt retro kök, med släta luckor, stänkskydd i tunnelbanekakel, en integrerad diskho, bänkskiva i rostfritt stål, vita vitvaror, gröna skåp och vitt stänkskydd
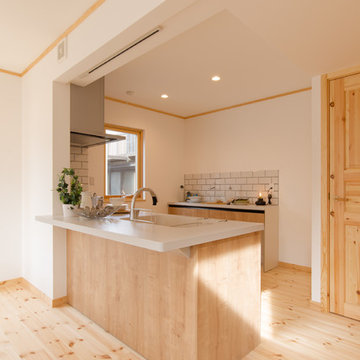
Inspiration för mellanstora skandinaviska vitt kök, med en integrerad diskho, släta luckor, skåp i ljust trä, bänkskiva i koppar, vitt stänkskydd, stänkskydd i tunnelbanekakel, rostfria vitvaror, ljust trägolv och beiget golv
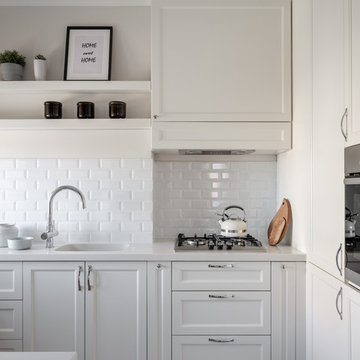
Inredning av ett modernt vit vitt kök, med en integrerad diskho, luckor med infälld panel, vita skåp, vitt stänkskydd, stänkskydd i tunnelbanekakel och rostfria vitvaror
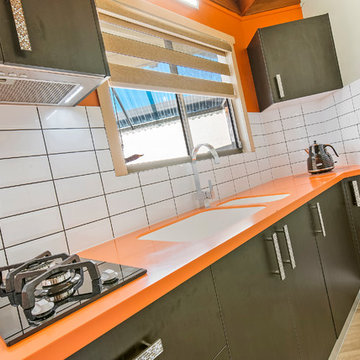
Tops: Corian 40mm pencil round 'Mandarin'
Doors: Polytec Black Wenge Ravine Melamine
Sink: Corian moulded Glacier White
Tap: Kitchen shop High Gooseneck
Splashback: white subway tiles
Kick facings: Brushed Aluminium
Handles: Stefano Orlati
Photography by: SC Property Photos
1 341 foton på kök, med en integrerad diskho och stänkskydd i tunnelbanekakel
2