1 105 foton på kök, med en integrerad diskho och vinylgolv
Sortera efter:
Budget
Sortera efter:Populärt i dag
121 - 140 av 1 105 foton
Artikel 1 av 3
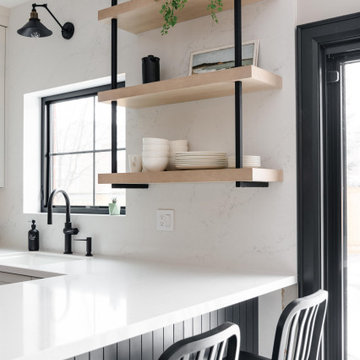
The wood and black accents come together so smoothly, especially when it comes to the addition of the custom built shelf, with black hardware and wood boards, so this client can display decor or kitchen items as they wish.
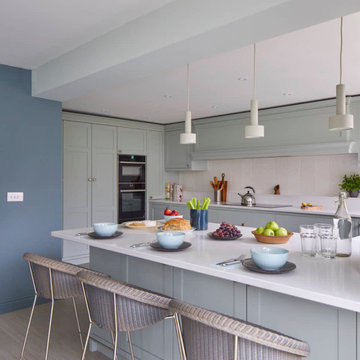
Calm, clean lines, understated colours and plenty of countertop space including a cook's shelf in this contemporary kitchen.
Idéer för att renovera ett funkis vit vitt kök, med en integrerad diskho, skåp i shakerstil, gröna skåp, bänkskiva i kvartsit, vitt stänkskydd, stänkskydd i keramik, svarta vitvaror, vinylgolv, en halv köksö och grått golv
Idéer för att renovera ett funkis vit vitt kök, med en integrerad diskho, skåp i shakerstil, gröna skåp, bänkskiva i kvartsit, vitt stänkskydd, stänkskydd i keramik, svarta vitvaror, vinylgolv, en halv köksö och grått golv
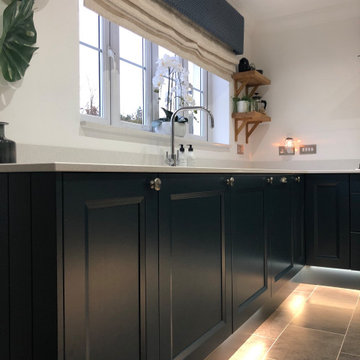
This is a two tone shaker style Kitchen with Hartforth Blue base units and Shadow White Tall units. This project required us to take down a wall making the kitchen a bigger open plan family room. This project has great detail from the Silestone worktop, combination of different handles, tongue and groove end panels and custom oak shelves.
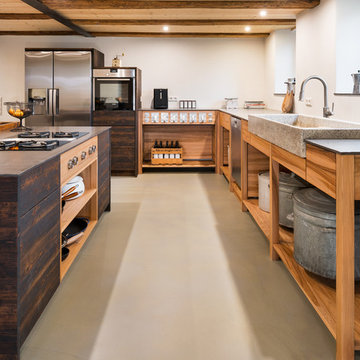
Die Küche ist eine Mischung aus alt und neu. Die Kühlschrankumbauung und die Kochinsel sind aus dem alten Esszimmerboden gemacht. Die Küchenzeile selbst ist aus Rüster mit einer gespachtelten Arbeitsplatte. Die Schütten der alten Küche dienen in der neuen Küche als Müsli- und Kaffeestation.
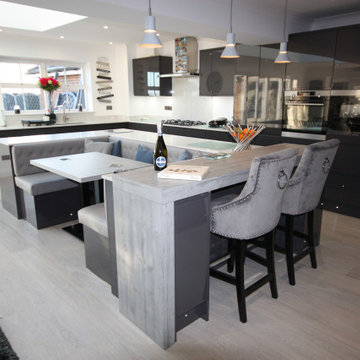
Modern kitchen created to have a open family space with a centre focal point. The U shape booth with the side breakfast bar spans around 3metres long which created plenty of worktop space and seating.
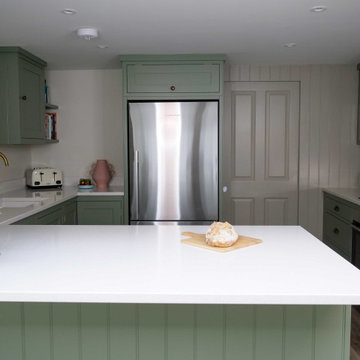
This was a temporary home for the clients who planned to rent in the long run, so it needed to function both for them now, and for future tenants. The dark compact kitchen needed to work extra hard to be a calm space without clutter and incorporate all the larger household appliances.
With the cross beams raised to give the kitchen extra height, the new cabinetry was laid out in a u-shaped peninsula for extra counter space, with integrated white goods and open shelving so that the room could flow smoothly. A soft green was chosen for the colour palette with white quartz surfaces to reflect the light from the conservatory, for a natural and airy finish.
Behind the door into the kitchen was a small seating area, so we built a bespoke TV cabinet to make use of the otherwise redundant space. And, with the entry to the kitchen being so close to cabinetry either side, we installed a pocket sliding door with push catch and shaker style handles.
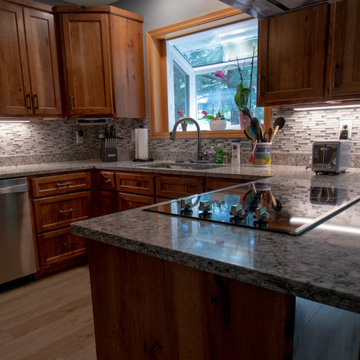
Exempel på ett mellanstort modernt grå grått kök och matrum, med en integrerad diskho, skåp i mellenmörkt trä, granitbänkskiva, grått stänkskydd, stänkskydd i cementkakel, rostfria vitvaror, vinylgolv och brunt golv
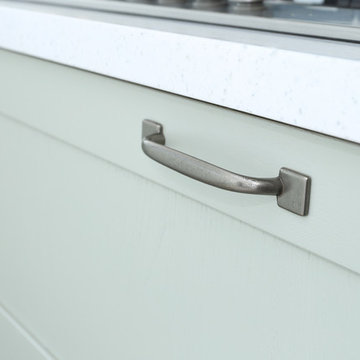
Antique look handles give a nod to the traditional Shaker style.
Brunel Photography
Exempel på ett avskilt, mellanstort klassiskt vit vitt u-kök, med en integrerad diskho, skåp i shakerstil, gröna skåp, bänkskiva i koppar, vitt stänkskydd, glaspanel som stänkskydd, svarta vitvaror, vinylgolv och brunt golv
Exempel på ett avskilt, mellanstort klassiskt vit vitt u-kök, med en integrerad diskho, skåp i shakerstil, gröna skåp, bänkskiva i koppar, vitt stänkskydd, glaspanel som stänkskydd, svarta vitvaror, vinylgolv och brunt golv
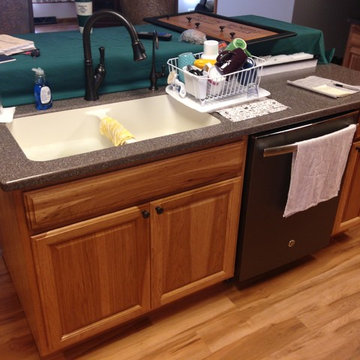
Michelle Voudrie
Idéer för mellanstora vintage kök, med en integrerad diskho, luckor med upphöjd panel, skåp i mellenmörkt trä, bänkskiva i koppar, flerfärgad stänkskydd, stänkskydd i stenkakel, färgglada vitvaror, vinylgolv och en köksö
Idéer för mellanstora vintage kök, med en integrerad diskho, luckor med upphöjd panel, skåp i mellenmörkt trä, bänkskiva i koppar, flerfärgad stänkskydd, stänkskydd i stenkakel, färgglada vitvaror, vinylgolv och en köksö

Photograph by the designer, Pete Sandfort. SoapStone counter tops with an island having two side panels.
The Brick is a thin brick tile and the cabinets were made from Trailer wood to match the fireplace surround.
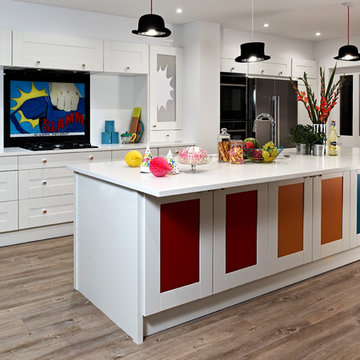
Adam Carter Photography & Philippa Spearing Styling
Exempel på ett stort modernt linjärt kök och matrum, med en integrerad diskho, skåp i shakerstil, vita skåp, bänkskiva i kvartsit, flerfärgad stänkskydd, glaspanel som stänkskydd, svarta vitvaror, vinylgolv, en köksö och brunt golv
Exempel på ett stort modernt linjärt kök och matrum, med en integrerad diskho, skåp i shakerstil, vita skåp, bänkskiva i kvartsit, flerfärgad stänkskydd, glaspanel som stänkskydd, svarta vitvaror, vinylgolv, en köksö och brunt golv
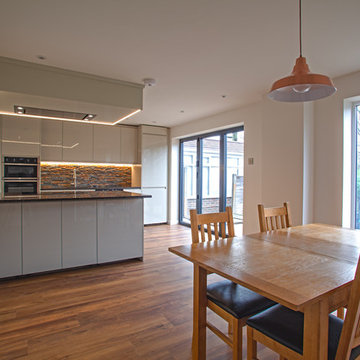
Full height glazing and bifold doors flood this kitchen with light and lead out to a patio in the rear garden. The kitchen features high gloss door and cupboard fronts with integrated appliances, including an induction hob which sits in the island. Split-face tiles create the splash-back.
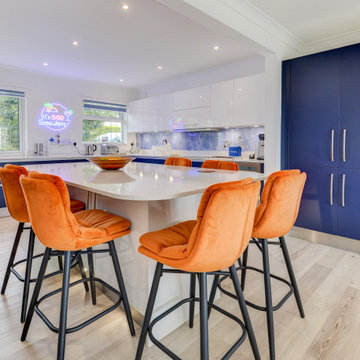
The Brief
The first time we visited this Ovingdean property was around 15 years ago, when we installed a traditional style kitchen for these clients. The brief for their second kitchen installation with us, was completely different, swapping a traditional style for a clean and modern aesthetic.
The requirement for this project sought a clever design incorporating social seating options, as well as including organised storage and a space designated to a fantastic drinks collection.
Design Elements
The layout of this kitchen makes the most of the space, with a large island the focal point of the main kitchen area. To include the designated storage for food and drinks, designer Aron has placed fitted pantries either side of a chimney breast, each with built-in storage for organisation.
The theme is a nod to the coastal location of this property, with a popular azure blue finish combined with gloss white cabinetry used for wall units and the island.
The furniture used in this kitchen is from British supplier Trend, with the flat-slab profile door deployed across all cabinetry. To soften edges around the island space curved units have been utilised alongside blanco maple quartz work surfaces from supplier Silestone.
Special Inclusions
High-specification cooking appliances have been included in this project, with a custom combination of Neff products incorporated to suit the needs of this client.
A Neff slide & hide oven, combination oven and warming drawer are grouped within furniture, with full-height Neff fridge and freezer located either side of the appliances. On the opposing side of the kitchen area, a Neff flexInduction hob has been incorporated with an in-built extractor integrated above.
Where possible appliances have been integrated behind furniture to not interrupt the theme of this space, with an integrated washing machine and dishwasher located within base units.
Project Highlight
The designated storage in the dining area is an enviable highlight of this space.
One is allocated to ambient foods, with the other used to house in impressive drinks collection, which teams perfectly with a built-in 60cm wine cabinet in the kitchen area. Both boast premium oak internals to help with organisation.
The End Result
The result of this project is a kitchen that utilises a lovely coastal theme, delivering on the modern brief required. The use of pantry storage for food and drink also leaves a wonderfully organised lasting impression.
If you have a similar home project, consult our expert designers to see how we can design your dream space.
To arrange an appointment visit a showroom or book an appointment online.
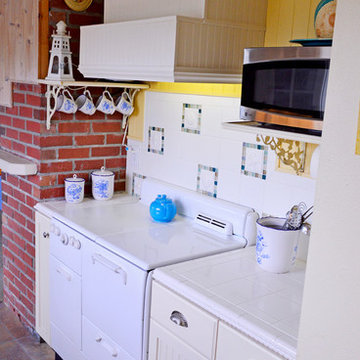
Photography by: Amy Birrer
This lovely beach cabin was completely remodeled to add more space and make it a bit more functional. Many vintage pieces were reused in keeping with the vintage of the space. We carved out new space in this beach cabin kitchen, bathroom and laundry area that was nonexistent in the previous layout. The original drainboard sink and gas range were incorporated into the new design as well as the reused door on the small reach-in pantry. The white tile countertop is trimmed in nautical rope detail and the backsplash incorporates subtle elements from the sea framed in beach glass colors. The client even chose light fixtures reminiscent of bulkhead lamps.
The bathroom doubles as a laundry area and is painted in blue and white with the same cream painted cabinets and countetop tile as the kitchen. We used a slightly different backsplash and glass pattern here and classic plumbing fixtures.
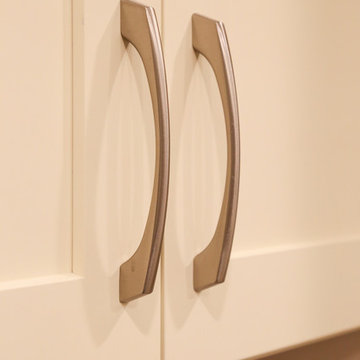
Inspiration för avskilda, små klassiska parallellkök, med en integrerad diskho, skåp i shakerstil, vita skåp, laminatbänkskiva, beige stänkskydd, stänkskydd i glaskakel, rostfria vitvaror och vinylgolv
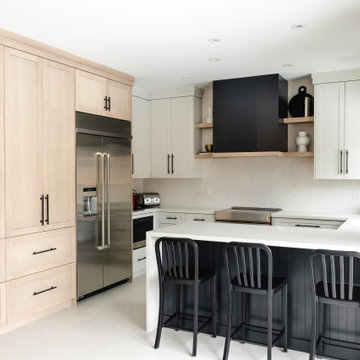
Cooking in this transitional bright and fresh kitchen would be a lovely sight to see. It would display so many colours and compliment the airy atmosphere and natural aesthetics of this space.
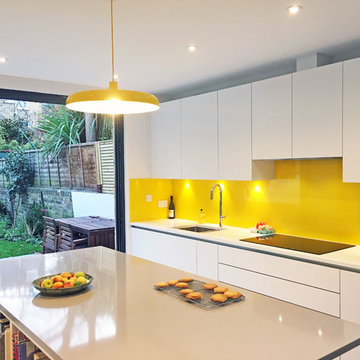
Sleek white handleless kitchen in North London house renovation. The kitchen has beautiful pops of yellow in the kitchen splash-back and yellow pendant with a mix of white and grey stone worktops. Renovation by Absolute Project Management
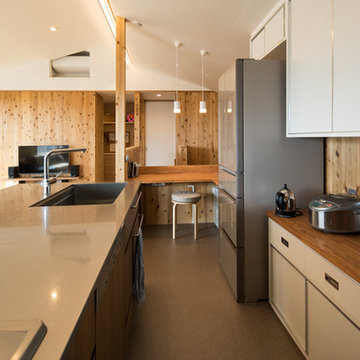
撮影:齋部 功
Idéer för avskilda, mellanstora lantliga linjära brunt kök, med en integrerad diskho, luckor med profilerade fronter, vita skåp, bänkskiva i rostfritt stål, stänkskydd med metallisk yta, stänkskydd i metallkakel, rostfria vitvaror, vinylgolv, en köksö och brunt golv
Idéer för avskilda, mellanstora lantliga linjära brunt kök, med en integrerad diskho, luckor med profilerade fronter, vita skåp, bänkskiva i rostfritt stål, stänkskydd med metallisk yta, stänkskydd i metallkakel, rostfria vitvaror, vinylgolv, en köksö och brunt golv
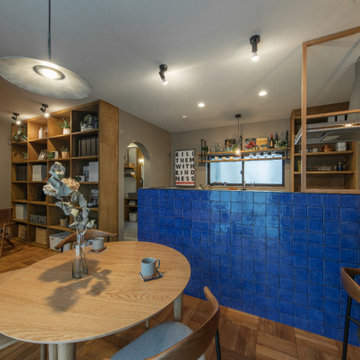
一軒家フルリノベーションの造作収納
青いタイルがレトロ風
Inspiration för ett litet funkis brun linjärt brunt kök, med en integrerad diskho, skåp i mellenmörkt trä, bänkskiva i koppar, beige stänkskydd, rostfria vitvaror, vinylgolv, en köksö och beiget golv
Inspiration för ett litet funkis brun linjärt brunt kök, med en integrerad diskho, skåp i mellenmörkt trä, bänkskiva i koppar, beige stänkskydd, rostfria vitvaror, vinylgolv, en köksö och beiget golv
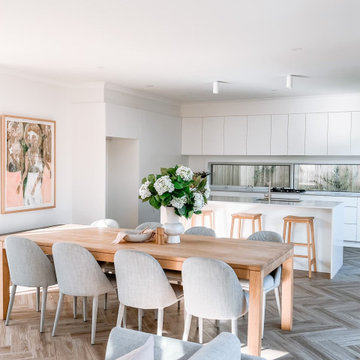
Inspiration för ett mellanstort maritimt grå linjärt grått kök med öppen planlösning, med en integrerad diskho, vita skåp, bänkskiva i kvarts, vitt stänkskydd, stänkskydd i cementkakel, rostfria vitvaror, vinylgolv, en köksö och brunt golv
1 105 foton på kök, med en integrerad diskho och vinylgolv
7