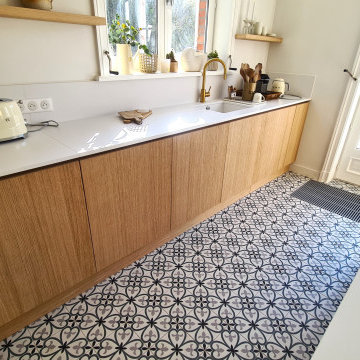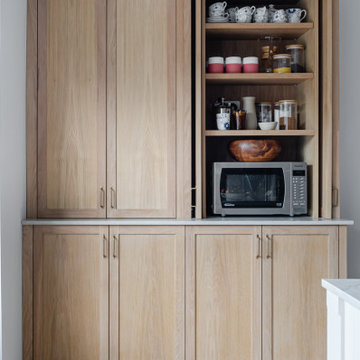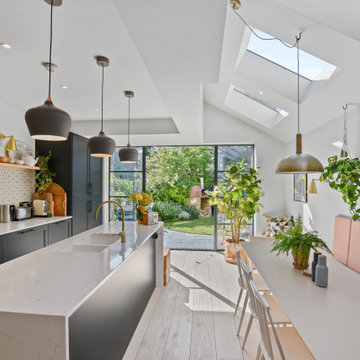39 898 foton på kök, med en integrerad diskho
Sortera efter:
Budget
Sortera efter:Populärt i dag
21 - 40 av 39 898 foton
Artikel 1 av 3

Inredning av ett lantligt avskilt, mellanstort vit vitt kök, med en integrerad diskho, skåp i shakerstil, gröna skåp, bänkskiva i kvartsit, grönt stänkskydd, stänkskydd i tunnelbanekakel, svarta vitvaror, mörkt trägolv, en köksö och brunt golv

Inspiration för stora moderna flerfärgat kök, med en integrerad diskho, svarta skåp, marmorbänkskiva, flerfärgad stänkskydd, stänkskydd i marmor, svarta vitvaror, klinkergolv i porslin, en köksö och grått golv

Foto på ett litet funkis vit linjärt kök med öppen planlösning, med en integrerad diskho, luckor med profilerade fronter, gröna skåp, bänkskiva i kvartsit, vitt stänkskydd, rostfria vitvaror, betonggolv och vitt golv

Inspiration för stora linjära vitt kök med öppen planlösning, med en integrerad diskho, luckor med profilerade fronter, skåp i ljust trä, vitt stänkskydd, cementgolv och en köksö

Cuisine chic classique avec portes en chêne et tasseaux, portes à cadre laqués.
Exempel på ett mellanstort klassiskt vit vitt kök, med en integrerad diskho, skåp i shakerstil, bruna skåp, bänkskiva i koppar, flerfärgad stänkskydd, glaspanel som stänkskydd, rostfria vitvaror, klinkergolv i keramik, en halv köksö och grått golv
Exempel på ett mellanstort klassiskt vit vitt kök, med en integrerad diskho, skåp i shakerstil, bruna skåp, bänkskiva i koppar, flerfärgad stänkskydd, glaspanel som stänkskydd, rostfria vitvaror, klinkergolv i keramik, en halv köksö och grått golv

Ultramodern German Kitchen in Cranleigh, Surrey
This Cranleigh kitchen makes the most of a bold kitchen theme and our design & supply only fitting option.
The Brief
This Cranleigh project sought to make use of our design & supply only service, with a design tailored around the sunny extension being built by a contractor at this property.
The task for our Horsham based kitchen designer George was to create a design to suit the extension in the works as well as the style and daily habits of these Cranleigh clients. A theme from our Horsham Showroom was a favourable design choice for this project, with adjustments required to fit this space.
Design Elements
With the core theme of the kitchen all but decided, the layout of the space was a key consideration to ensure the new space would function as required.
A clever layout places full-height units along the rear wall of this property with all the key work areas of this kitchen below the three angled windows of the extension. The theme combines dark matt black furniture with ferro bronze accents and a bronze splashback.
The handleless profiling throughout is also leant from the display at our Horsham showroom and compliments the ultramodern kitchen theme of black and bronze.
To add a further dark element quartz work surfaces have been used in the Vanilla Noir finish from Caesarstone. A nice touch to this project is an in keeping quartz windowsill used above the sink area.
Special Inclusions
With our completely custom design service, a number of special inclusions have been catered for to add function to the project. A key area of the kitchen where function is added is via the appliances chosen. An array of Neff appliances have been utilised, with high-performance N90 models opted for across a single oven, microwave oven and warming drawer.
Elsewhere, full-height fridge and freezers have been integrated behind furniture, with a Neff dishwasher located near to the sink also integrated behind furniture.
A popular wine cabinet is fitted within furniture around the island space in this kitchen.
Project Highlight
The highlight of this project lays within the coordinated design & supply only service provided for this project.
Designer George tailored our service to this project, with a professional survey undertaken as soon as the area of the extension was constructed. With any adjustments made, the furniture and appliances were conveniently delivered to site for this client’s builder to install.
Our work surface partner then fitted the quartz work surfaces as the final flourish.
The End Result
This project is a fantastic example of the first-class results that can be achieved using our design & supply only fitting option, with the design perfectly tailored to the building work undertaken – plus timely coordination with the builder working on the project.
If you have a similar home project, consult our expert designers to see how we can design your dream space.
To arrange an free design consultation visit a showroom or book an appointment now.

Bild på ett mellanstort nordiskt kök med öppen planlösning, med en integrerad diskho, släta luckor, gröna skåp, vitt stänkskydd, stänkskydd i keramik, färgglada vitvaror, laminatgolv, en köksö och grått golv

We were commissioned to design and build a new kitchen for this terraced side extension. The clients were quite specific about their style and ideas. After a few variations they fell in love with the floating island idea with fluted solid Utile. The Island top is 100% rubber and the main kitchen run work top is recycled resin and plastic. The cut out handles are replicas of an existing midcentury sideboard.
MATERIALS – Sapele wood doors and slats / birch ply doors with Forbo / Krion work tops / Flute glass.

たっぷりと収納できる造作キッチン。
生活感を感じさせない空間に仕上がりました。
Modern inredning av ett grå grått kök med öppen planlösning, med en integrerad diskho, släta luckor, skåp i ljust trä, grått stänkskydd, ljust trägolv och en köksö
Modern inredning av ett grå grått kök med öppen planlösning, med en integrerad diskho, släta luckor, skåp i ljust trä, grått stänkskydd, ljust trägolv och en köksö

This kitchen remodel features a mosaic backsplash with Mother of Pearl material made of shells, perfect for this seaside inspired design.
Maritim inredning av ett litet vit vitt kök, med en integrerad diskho, skåp i shakerstil, vita skåp, bänkskiva i kvarts, vitt stänkskydd, stänkskydd i mosaik, rostfria vitvaror och en halv köksö
Maritim inredning av ett litet vit vitt kök, med en integrerad diskho, skåp i shakerstil, vita skåp, bänkskiva i kvarts, vitt stänkskydd, stänkskydd i mosaik, rostfria vitvaror och en halv köksö

particolare bancone cucina e vista corridoio
Inspiration för ett mellanstort funkis grå grått kök, med en integrerad diskho, släta luckor, vita skåp, bänkskiva i kvartsit, integrerade vitvaror, ljust trägolv och en halv köksö
Inspiration för ett mellanstort funkis grå grått kök, med en integrerad diskho, släta luckor, vita skåp, bänkskiva i kvartsit, integrerade vitvaror, ljust trägolv och en halv köksö

Shaker kitchen painted blue with yellow colour pop between kitchen and dining spaces
Exempel på ett mellanstort maritimt grå grått kök, med en integrerad diskho, skåp i shakerstil, blå skåp, laminatbänkskiva, grått stänkskydd, stänkskydd i keramik, svarta vitvaror, laminatgolv och en köksö
Exempel på ett mellanstort maritimt grå grått kök, med en integrerad diskho, skåp i shakerstil, blå skåp, laminatbänkskiva, grått stänkskydd, stänkskydd i keramik, svarta vitvaror, laminatgolv och en köksö

CASA AF | AF HOUSE
Open space ingresso, tavolo su misura in quarzo e cucina secondaria
Open space: view of the second kitchen ad tailor made stone table

Inredning av ett klassiskt mellanstort vit vitt kök, med en integrerad diskho, skåp i shakerstil, blå skåp, bänkskiva i kvartsit, vitt stänkskydd, stänkskydd i keramik, svarta vitvaror, vinylgolv, en halv köksö och grått golv

La vivienda está ubicada en el término municipal de Bareyo, en una zona eminentemente rural. El proyecto busca la máxima integración paisajística y medioambiental, debido a su localización y a las características de la arquitectura tradicional de la zona. A ello contribuye la decisión de desarrollar todo el programa en un único volumen rectangular, con su lado estrecho perpendicular a la pendiente del terreno, y de una única planta sobre rasante, la cual queda visualmente semienterrada, y abriendo los espacios a las orientaciones más favorables y protegiéndolos de las más duras.
Además, la materialidad elegida, una base de piedra sólida, los entrepaños cubiertos con paneles de gran formato de piedra negra, y la cubierta a dos aguas, con tejas de pizarra oscura, aportan tonalidades coherentes con el lugar, reflejándose de una manera actualizada.

Кухонный гарнитур выполнен из фасадов EGGER, фасадов SAVIOLA. Пространство до потолка заполняют антресоли. Мойка гранитная, Нижние фасады без ручек, установлен профиль GOLA, верхние фасады без ручек открываются от нажатия (петли BLUM/TIP-ON), подсветка врезная

A complete house renovation for an Interior Stylist and her family. Dreamy. The essence of these pieces of bespoke furniture: natural beauty, comfort, family, and love.
Custom cabinetry was designed and made for the Kitchen, Utility, Boot, Office and Family room.

Inspiration för ett stort funkis beige beige kök och matrum, med en integrerad diskho, luckor med infälld panel, blå skåp, bänkskiva i kvartsit, beige stänkskydd, stänkskydd i sten, svarta vitvaror, ljust trägolv, flera köksöar och beiget golv

Классическая кухня из массива бука в нежно-голубом цвете внешне несет в себе дух Прованса, а внутри соответствует самым высоким требованиям. Только качественные механизмы от лидеров на рынке мировой фурнитуры. Для нас важно, чтобы все было не просто красиво, но и удобно.

This open plan space is split into segments using the long and narrow kitchen island and the dining table. It is clear to see how each of these spaces can have different uses.
39 898 foton på kök, med en integrerad diskho
2