24 755 foton på kök, med en integrerad diskho
Sortera efter:
Budget
Sortera efter:Populärt i dag
41 - 60 av 24 755 foton
Artikel 1 av 3

Francine Fleischer Photography
Idéer för att renovera ett avskilt, litet vintage parallellkök, med vita skåp, bänkskiva i täljsten, vitt stänkskydd, stänkskydd i porslinskakel, rostfria vitvaror, klinkergolv i porslin, blått golv, en integrerad diskho och släta luckor
Idéer för att renovera ett avskilt, litet vintage parallellkök, med vita skåp, bänkskiva i täljsten, vitt stänkskydd, stänkskydd i porslinskakel, rostfria vitvaror, klinkergolv i porslin, blått golv, en integrerad diskho och släta luckor
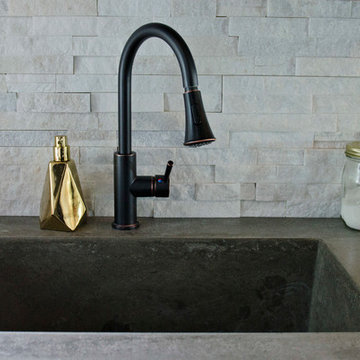
Shela Riley Photogrophy
Inspiration för mellanstora eklektiska kök, med en integrerad diskho, skåp i shakerstil, svarta skåp, bänkskiva i betong, vitt stänkskydd, stänkskydd i stenkakel, rostfria vitvaror, laminatgolv och en halv köksö
Inspiration för mellanstora eklektiska kök, med en integrerad diskho, skåp i shakerstil, svarta skåp, bänkskiva i betong, vitt stänkskydd, stänkskydd i stenkakel, rostfria vitvaror, laminatgolv och en halv köksö

The kitchen in this remodeled 1960s house is colour-blocked against a blue panelled wall which hides a pantry. White quartz worktop bounces dayight around the kitchen. Geometric splash back adds interest. The tiles are encaustic tiles handmade in Spain. The U-shape of this kitchen creates a "peninsula" which is used daily for preparing food but also doubles as a breakfast bar.
Photo: Frederik Rissom

Exempel på ett avskilt, stort modernt parallellkök, med släta luckor, skåp i mellenmörkt trä, bänkskiva i kvarts, grått stänkskydd, ljust trägolv, en integrerad diskho, rostfria vitvaror, en köksö, beiget golv och stänkskydd i porslinskakel

What this Mid-century modern home originally lacked in kitchen appeal it made up for in overall style and unique architectural home appeal. That appeal which reflects back to the turn of the century modernism movement was the driving force for this sleek yet simplistic kitchen design and remodel.
Stainless steel aplliances, cabinetry hardware, counter tops and sink/faucet fixtures; removed wall and added peninsula with casual seating; custom cabinetry - horizontal oriented grain with quarter sawn red oak veneer - flat slab - full overlay doors; full height kitchen cabinets; glass tile - installed countertop to ceiling; floating wood shelving; Karli Moore Photography
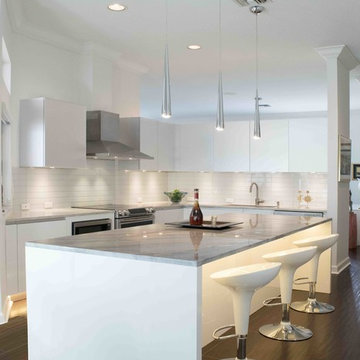
-Miralis Cabinetry
- White High Gloss Polymer with integrated L05 Handle
- Accents
- Platinum Ice Upper Doors
- Natural Aluminum with Clear Glass doors at the hutch area
- Choco Cherry Art Niche’s & Fridge Upper
- LED warm white under-cabinet built in lights (upper & hutch glass areas)
- LED warm strip lighting (toe kicks & island)
-Legra drawers & accessories
Granite Tops
- Perla Venata
- Island top – Azure Taj Mahal
- 2 x 6 White gloss subway tile backsplashes
Appliances
- Zephyr Wall Hood – Venezia
- Bosch Microwave
- Kitchen Aid Trash Compactor
- Samsung Fridge, Range & DW
Floor
- Wood grain tile plank flooring

Blakely Photography
Exempel på ett stort rustikt svart svart kök, med luckor med upphöjd panel, integrerade vitvaror, mörkt trägolv, en köksö, en integrerad diskho, beige skåp, rött stänkskydd, stänkskydd i tegel och brunt golv
Exempel på ett stort rustikt svart svart kök, med luckor med upphöjd panel, integrerade vitvaror, mörkt trägolv, en köksö, en integrerad diskho, beige skåp, rött stänkskydd, stänkskydd i tegel och brunt golv
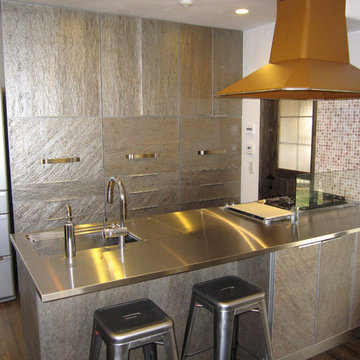
M's Factory
Idéer för att renovera ett mellanstort funkis kök, med en integrerad diskho, släta luckor, bruna skåp, bänkskiva i rostfritt stål, glaspanel som stänkskydd, rostfria vitvaror, mörkt trägolv och en halv köksö
Idéer för att renovera ett mellanstort funkis kök, med en integrerad diskho, släta luckor, bruna skåp, bänkskiva i rostfritt stål, glaspanel som stänkskydd, rostfria vitvaror, mörkt trägolv och en halv köksö

Free ebook, Creating the Ideal Kitchen. DOWNLOAD NOW
Collaborations are typically so fruitful and this one was no different. The homeowners started by hiring an architect to develop a vision and plan for transforming their very traditional brick home into a contemporary family home full of modern updates. The Kitchen Studio of Glen Ellyn was hired to provide kitchen design expertise and to bring the vision to life.
The bamboo cabinetry and white Ceasarstone countertops provide contrast that pops while the white oak floors and limestone tile bring warmth to the space. A large island houses a Galley Sink which provides a multi-functional work surface fantastic for summer entertaining. And speaking of summer entertaining, a new Nana Wall system — a large glass wall system that creates a large exterior opening and can literally be opened and closed with one finger – brings the outdoor in and creates a very unique flavor to the space.
Matching bamboo cabinetry and panels were also installed in the adjoining family room, along with aluminum doors with frosted glass and a repeat of the limestone at the newly designed fireplace.
Designed by: Susan Klimala, CKD, CBD
Photography by: Carlos Vergara
For more information on kitchen and bath design ideas go to: www.kitchenstudio-ge.com

McLean, Virginia Modern Kitchen design by #JenniferGilmer
See more designs on www.gilmerkitchens.com
Idéer för mellanstora funkis kök, med skåp i ljust trä, stänkskydd med metallisk yta, stänkskydd i metallkakel, rostfria vitvaror, en köksö, en integrerad diskho, släta luckor, granitbänkskiva och mörkt trägolv
Idéer för mellanstora funkis kök, med skåp i ljust trä, stänkskydd med metallisk yta, stänkskydd i metallkakel, rostfria vitvaror, en köksö, en integrerad diskho, släta luckor, granitbänkskiva och mörkt trägolv
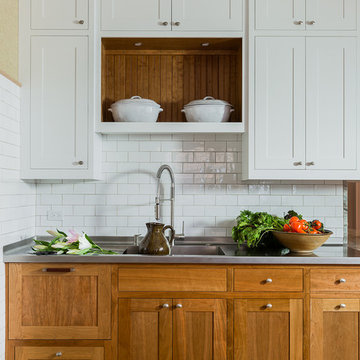
Michael J Lee Photography
Foto på ett stort vintage kök, med en integrerad diskho, skåp i shakerstil, vita skåp, bänkskiva i rostfritt stål, vitt stänkskydd, stänkskydd i tunnelbanekakel, rostfria vitvaror, mellanmörkt trägolv, en köksö och brunt golv
Foto på ett stort vintage kök, med en integrerad diskho, skåp i shakerstil, vita skåp, bänkskiva i rostfritt stål, vitt stänkskydd, stänkskydd i tunnelbanekakel, rostfria vitvaror, mellanmörkt trägolv, en köksö och brunt golv

This modern lake house is located in the foothills of the Blue Ridge Mountains. The residence overlooks a mountain lake with expansive mountain views beyond. The design ties the home to its surroundings and enhances the ability to experience both home and nature together. The entry level serves as the primary living space and is situated into three groupings; the Great Room, the Guest Suite and the Master Suite. A glass connector links the Master Suite, providing privacy and the opportunity for terrace and garden areas.
Won a 2013 AIANC Design Award. Featured in the Austrian magazine, More Than Design. Featured in Carolina Home and Garden, Summer 2015.
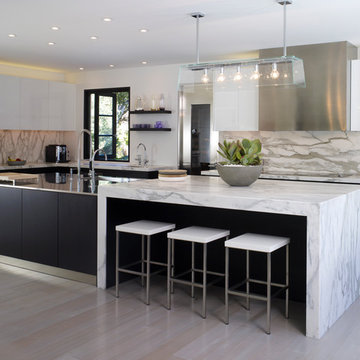
John Linden Photography
Foto på ett stort funkis l-kök, med en integrerad diskho, släta luckor, vita skåp, bänkskiva i rostfritt stål, integrerade vitvaror, en köksö, grått stänkskydd, stänkskydd i marmor och ljust trägolv
Foto på ett stort funkis l-kök, med en integrerad diskho, släta luckor, vita skåp, bänkskiva i rostfritt stål, integrerade vitvaror, en köksö, grått stänkskydd, stänkskydd i marmor och ljust trägolv
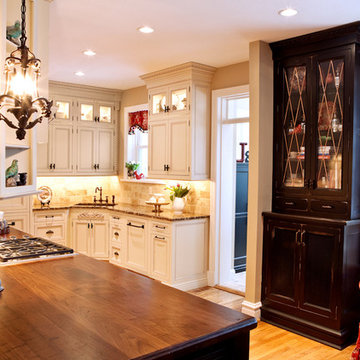
Denash Photography, Designed by Jenny Rausch
Kitchen view of angled corner granite undermount sink. Wood paneled refrigerator, wood flooring, island wood countertop, perimeter granite countertop, inset cabinetry, and decorative accents.

Edmondson Remodel Dining/Kitchen - After
Photography: Vaughan Creative Media
Idéer för ett modernt kök, med rostfria vitvaror, stänkskydd i stickkakel, beige stänkskydd, skåp i mellenmörkt trä, släta luckor, en integrerad diskho och bänkskiva i kvartsit
Idéer för ett modernt kök, med rostfria vitvaror, stänkskydd i stickkakel, beige stänkskydd, skåp i mellenmörkt trä, släta luckor, en integrerad diskho och bänkskiva i kvartsit

Inspiration för stora moderna flerfärgat kök, med en integrerad diskho, svarta skåp, marmorbänkskiva, flerfärgad stänkskydd, stänkskydd i marmor, svarta vitvaror, klinkergolv i porslin, en köksö och grått golv

La cuisine depuis la salle à manger. Nous avons créé le muret et la verrière en forme de "L", le faux plafond avec son bandeau LED et ses 3 spots cylindriques sur le bar, la cuisine de toutes pièces et la belle crédence.

Our client had been living in her beautiful lakeside retreat for about 3 years. All around were stunning views of the lake and mountains, but the view from inside was minimal. It felt dark and closed off from the gorgeous waterfront mere feet away. She desired a bigger kitchen, natural light, and a contemporary look. Referred to JRP by a subcontractor our client walked into the showroom one day, took one look at the modern kitchen in our design center, and was inspired!
After talking about the frustrations of dark spaces and limitations when entertaining groups of friends, the homeowner and the JRP design team emerged with a new vision. Two walls between the living room and kitchen would be eliminated and structural revisions were needed for a common wall shared a wall with a neighbor. With the wall removals and the addition of multiple slider doors, the main level now has an open layout.
Everything in the home went from dark to luminous as sunlight could now bounce off white walls to illuminate both spaces. Our aim was to create a beautiful modern kitchen which fused the necessities of a functional space with the elegant form of the contemporary aesthetic. The kitchen playfully mixes frameless white upper with horizontal grain oak lower cabinets and a fun diagonal white tile backsplash. Gorgeous grey Cambria quartz with white veining meets them both in the middle. The large island with integrated barstool area makes it functional and a great entertaining space.
The master bedroom received a mini facelift as well. White never fails to give your bedroom a timeless look. The beautiful, bright marble shower shows what's possible when mixing tile shape, size, and color. The marble mosaic tiles in the shower pan are especially bold paired with black matte plumbing fixtures and gives the shower a striking visual.
Layers, light, consistent intention, and fun! - paired with beautiful, unique designs and a personal touch created this beautiful home that does not go unnoticed.
PROJECT DETAILS:
• Style: Contemporary
• Colors: Neutrals
• Countertops: Cambria Quartz, Luxury Series, Queen Anne
• Kitchen Cabinets: Slab, Overlay Frameless
Uppers: Blanco
Base: Horizontal Grain Oak
• Hardware/Plumbing Fixture Finish: Kitchen – Stainless Steel
• Lighting Fixtures:
• Flooring:
Hardwood: Siberian Oak with Fossil Stone finish
• Tile/Backsplash:
Kitchen Backsplash: White/Clear Glass
Master Bath Floor: Ann Sacks Benton Mosaics Marble
Master Bath Surround: Ann Sacks White Thassos Marble
Photographer: Andrew – Open House VC

Simple grey kitchen with its elegant proportions fits seamlessly into this gracious space and benefits from an amazing view into the garden which enhances the felling of openness

Bill Secord
Inspiration för mycket stora amerikanska kök och matrum, med en integrerad diskho, skåp i shakerstil, skåp i mellenmörkt trä, bänkskiva i koppar, grönt stänkskydd, stänkskydd i stenkakel, rostfria vitvaror, klinkergolv i porslin och en köksö
Inspiration för mycket stora amerikanska kök och matrum, med en integrerad diskho, skåp i shakerstil, skåp i mellenmörkt trä, bänkskiva i koppar, grönt stänkskydd, stänkskydd i stenkakel, rostfria vitvaror, klinkergolv i porslin och en köksö
24 755 foton på kök, med en integrerad diskho
3