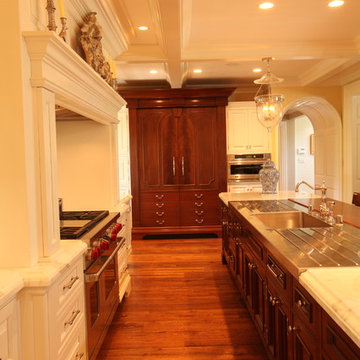29 foton på kök, med en integrerad diskho
Sortera efter:
Budget
Sortera efter:Populärt i dag
1 - 20 av 29 foton
Artikel 1 av 3
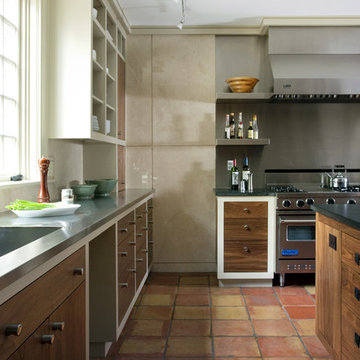
Exempel på ett rustikt kök, med rostfria vitvaror, öppna hyllor, en integrerad diskho och bänkskiva i rostfritt stål

Inspiration för ett funkis kök, med rostfria vitvaror, bänkskiva i betong, en integrerad diskho, släta luckor, vita skåp, vitt stänkskydd och stänkskydd i mosaik
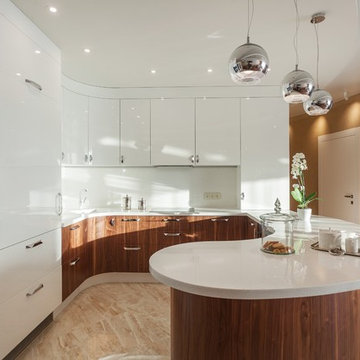
Ефимов Слава
Inspiration för ett funkis vit vitt kök, med släta luckor, vita skåp, vitt stänkskydd, rostfria vitvaror, en halv köksö, beiget golv och en integrerad diskho
Inspiration för ett funkis vit vitt kök, med släta luckor, vita skåp, vitt stänkskydd, rostfria vitvaror, en halv köksö, beiget golv och en integrerad diskho
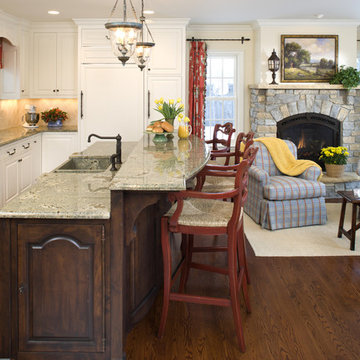
Edina Country Club kitchen renovation.
Photography: Landmark Photography
Foto på ett rustikt kök, med en integrerad diskho, luckor med upphöjd panel, vita skåp, beige stänkskydd och integrerade vitvaror
Foto på ett rustikt kök, med en integrerad diskho, luckor med upphöjd panel, vita skåp, beige stänkskydd och integrerade vitvaror
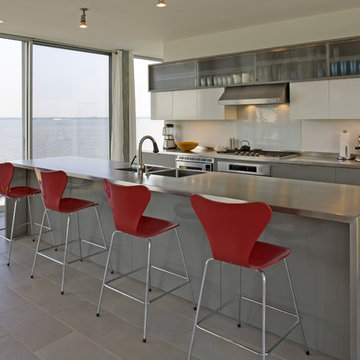
Inredning av ett modernt parallellkök, med bänkskiva i rostfritt stål, grå skåp, en integrerad diskho, glaspanel som stänkskydd, släta luckor, vitt stänkskydd och rostfria vitvaror

Optimisation des rangements dans le couloir. Cuisine réalisé sur mesure avec des matériaux bruts pour une ambiance raffinée. Salle de bain épurée et moderne.
Changement du sol, choix des couleurs, choix du mobilier. Suivi de chantier et présence durant la réception du chantier.
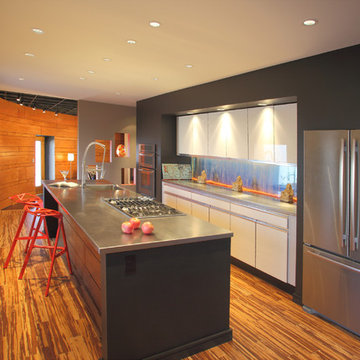
Inredning av ett modernt parallellkök, med rostfria vitvaror, en integrerad diskho, släta luckor, vita skåp och bänkskiva i rostfritt stål
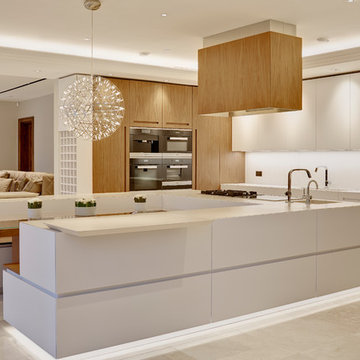
Foto på ett funkis kök, med en integrerad diskho, släta luckor, skåp i mellenmörkt trä, vitt stänkskydd, glaspanel som stänkskydd, svarta vitvaror, en köksö och beiget golv
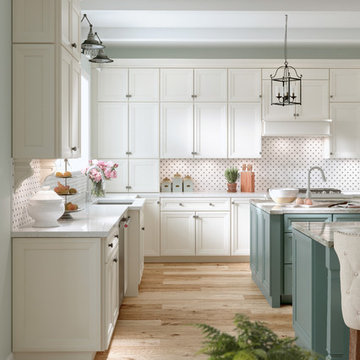
Traditional kitchen with classic matt cream doors and double island with teal matt doors. Oak wood flooring and granite worktops with integrated sinks. Also featuring cage lighting. CGI 2017, design by shadowlightgroup.com and all CG production by www.pikcells.com
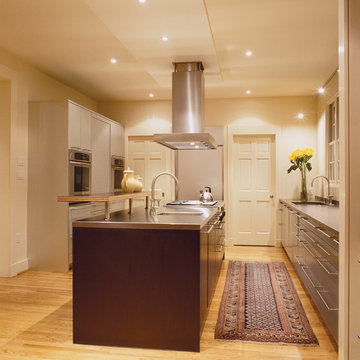
Founded in 2001 by architect Ernesto Santalla, AIA LEED AP, Studio Santalla, Inc. is located at the corner of 31st and M Streets in Georgetown, Washington, DC.
Ernesto was born in Cuba and received a degree in Architecture from Cornell University in 1984, following which he moved to Washington, DC, and became a registered architect. Since then, he has contributed to the changing skyline of DC and worked on projects in the United States, Puerto Rico, and Europe. His work has been widely published and received numerous awards.
Studio Santalla offers professional services in Architecture, Interior Design, and Graphic Design. This website creates a window to Studio Santalla's projects, ideas and process–just enough to whet the appetite. We invite you to visit our office to learn more about us and our work.
Photography by Geoffrey Hodgdon
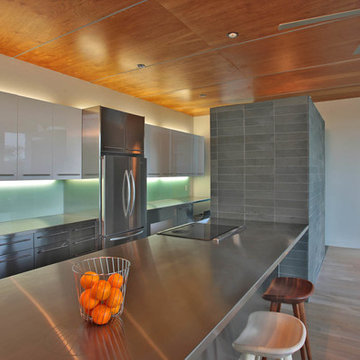
photos by Ken Wyner
Modern inredning av ett parallellkök, med en integrerad diskho, släta luckor, skåp i rostfritt stål, bänkskiva i rostfritt stål, glaspanel som stänkskydd och rostfria vitvaror
Modern inredning av ett parallellkök, med en integrerad diskho, släta luckor, skåp i rostfritt stål, bänkskiva i rostfritt stål, glaspanel som stänkskydd och rostfria vitvaror
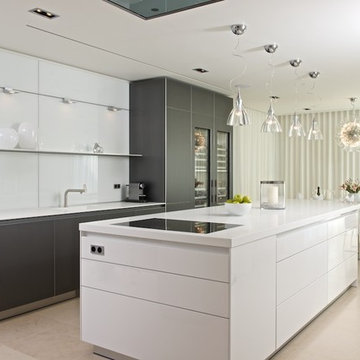
Kitchen worktop
Huw Evans
Inspiration för stora moderna vitt kök, med svarta skåp, vitt stänkskydd, en köksö, en integrerad diskho, luckor med glaspanel, rostfria vitvaror, marmorgolv och bänkskiva i koppar
Inspiration för stora moderna vitt kök, med svarta skåp, vitt stänkskydd, en köksö, en integrerad diskho, luckor med glaspanel, rostfria vitvaror, marmorgolv och bänkskiva i koppar
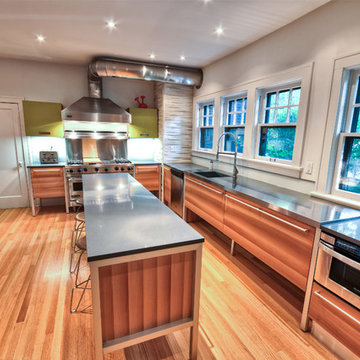
This kitchen renovation evokes the true characteristics of contemporary design with modern influences. Built in the 1920's an open-concept kitchen layout was achieved by extending the kitchen into the existing space of the butler pantry. With the expansion, this created visual interest as your eye is drawn to the horizontal grain on the floor and base cabinetry. This kitchen design features Capozzi's Italian cabinetry line with aluminum legs framing the cabinet structure. In this kitchen, modern influences are drawn from the vibrant green laminate cabinets, the combination of stainless steel and quartz countertops and the walnut cabinetry creating visual texture. Keeping the original Viking range played a major role in the design layout as well as the exisitng vent hood and corner chimney. This ultra sleek linear kitchen renovation provides functionality along with a harmounious flow!!!
Interested in speaking with a Capozzi designer today? Visit our website today to request a consultation!!!
https://capozzidesigngroup.com
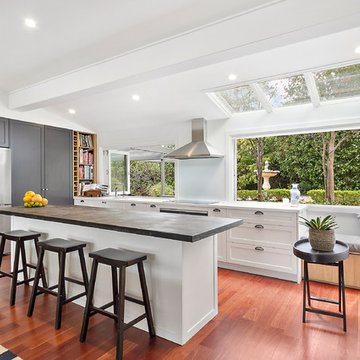
Idéer för ett mycket stort modernt grå kök, med brunt golv, skåp i shakerstil, en köksö, en integrerad diskho, vita skåp, bänkskiva i zink, vitt stänkskydd, glaspanel som stänkskydd, svarta vitvaror och ljust trägolv
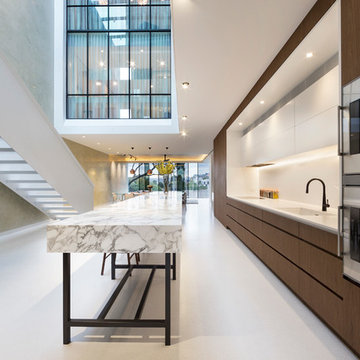
Idéer för att renovera ett funkis kök med öppen planlösning, med en integrerad diskho, släta luckor, skåp i mellenmörkt trä, vitt stänkskydd, rostfria vitvaror och en köksö
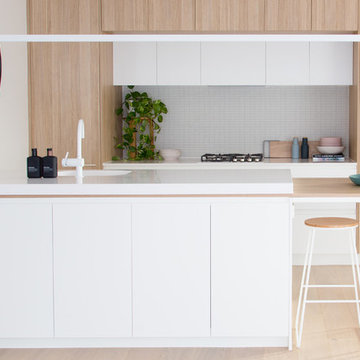
Grace Petrou
Foto på ett funkis vit parallellkök, med en integrerad diskho, släta luckor, skåp i ljust trä, vitt stänkskydd, stänkskydd i stickkakel, integrerade vitvaror, ljust trägolv, en halv köksö och beiget golv
Foto på ett funkis vit parallellkök, med en integrerad diskho, släta luckor, skåp i ljust trä, vitt stänkskydd, stänkskydd i stickkakel, integrerade vitvaror, ljust trägolv, en halv köksö och beiget golv
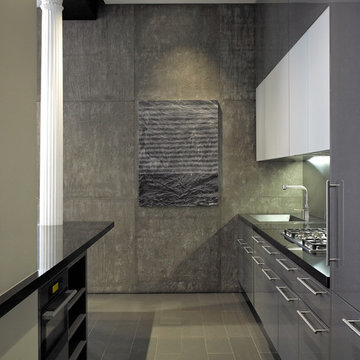
This NoHo apartment, in a landmarked circa 1870 building designed by Stephen Decatur Hatch and converted to lofts in 1987, had been interestingly renovated by a rock musician before being purchased by a young hedge fund manager and his gallery director girlfriend. Naturally, the couple brought to the project their collection of painting, photography and sculpture, mostly by young emerging artists. Axis Mundi accommodated these pieces within a neutral palette accented with occasional flashes of bright color that referenced the various artworks. Major furniture pieces – a sectional in the library, a 12-foot-long dining table–along with a rich blend of textures such as leather, linen, fur and warm woods, helped bring the sprawling dimensions of the loft down to human scale.
Photography: Mark Roskams
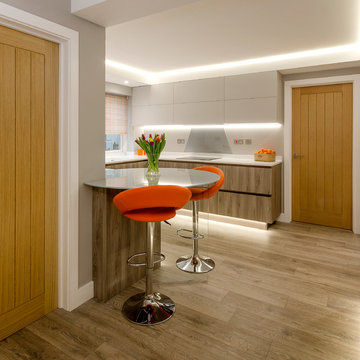
Inredning av ett modernt kök, med en integrerad diskho, släta luckor, grå skåp, bänkskiva i koppar, laminatgolv och vitt stänkskydd
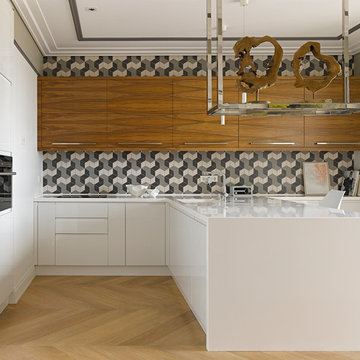
студия TS Design | Тарас Безруков и Стас Самкович
Foto på ett funkis kök, med släta luckor, flerfärgad stänkskydd, vita skåp, ljust trägolv, en halv köksö, en integrerad diskho, bänkskiva i koppar, stänkskydd i keramik och svarta vitvaror
Foto på ett funkis kök, med släta luckor, flerfärgad stänkskydd, vita skåp, ljust trägolv, en halv köksö, en integrerad diskho, bänkskiva i koppar, stänkskydd i keramik och svarta vitvaror
29 foton på kök, med en integrerad diskho
1
