418 foton på kök, med en köksö och grönt golv
Sortera efter:
Budget
Sortera efter:Populärt i dag
41 - 60 av 418 foton
Artikel 1 av 3
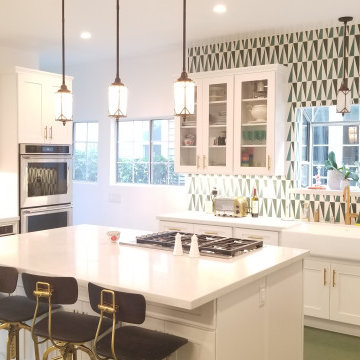
New kitchen cabinets with an island in the middle and quartz counter top. built in oven with cook top, sub zero fridge. pendents lights over the island and sink. bar stool on one side of the island. pantries on both sides of the fridge. green cement tile on back-splash walls.. upper cabinets with glass and shelves. new floor. new upgraded electrical rewiring. under cabinet lights. dimmer switches. raising ceiling to original height. new linoleum green floors. 4 inch Led recessed lights. new plumbing upgrades.

To keep this kitchen expansion within budget the existing cabinets and Ubatuba granite were kept, but moved to one side of the kitchen. This left the west wall available to create a 9' long custom hutch. Stock, unfinished cabinets from Menard's were used and painted with the appearance of a dark stain, which balances the dark granite on the opposite wall. The butcher block top is from IKEA. The crown and headboard are from Menard's and stained to match the cabinets on the opposite wall.
Moving the cabinets left a shortage in the base cabinets. This was filled by the Details custom designed furniture-style cabinet seen through the steel island. Pull out drawers with exposed wire and burlap bins and vertical cookie sheet slots are hardworking additions to the kitchen.
Walls are a light spring green and the wood flooring is painted in a slightly deeper deck paint. The budget did not allow for all new matching flooring so new unfinished hardwoods were added in the addition and the entire kitchen floor was painted. It's a great fit for this 1947 Cape Cod family home.
The island was custom built with flexibility in mind. It can be rolled anywhere in the room and also offers an overhang counter for seating.
Appliances are all new. The black works very well with the dark granite countertops.
The client retained their dining table but an L-shaped bench with storage was build to maximize seating during their frequent entertaining.
The home did not previously have access to the backyard from the back of the house. The expansion included a new back door that leads to a large deck. Just beyond the fridge on the left, a laundry area was added, relocating it from the unfinished basement.
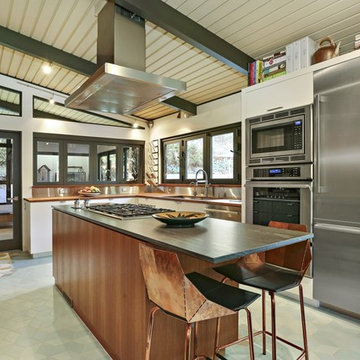
Idéer för 60 tals svart u-kök, med en undermonterad diskho, släta luckor, skåp i mellenmörkt trä, grått stänkskydd, stänkskydd i metallkakel, rostfria vitvaror, en köksö och grönt golv
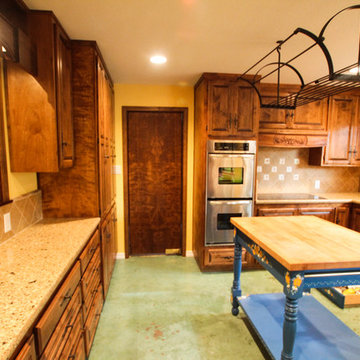
Kassidy Love Photography
Idéer för avskilda, mellanstora vintage u-kök, med en undermonterad diskho, skåp i shakerstil, skåp i mellenmörkt trä, bänkskiva i kvarts, beige stänkskydd, stänkskydd i keramik, rostfria vitvaror, betonggolv, en köksö och grönt golv
Idéer för avskilda, mellanstora vintage u-kök, med en undermonterad diskho, skåp i shakerstil, skåp i mellenmörkt trä, bänkskiva i kvarts, beige stänkskydd, stänkskydd i keramik, rostfria vitvaror, betonggolv, en köksö och grönt golv
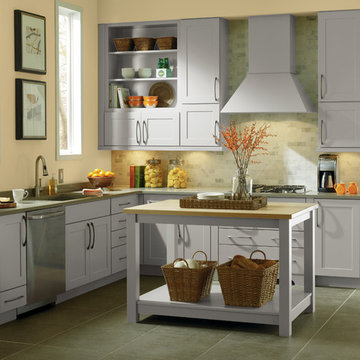
Inspiration för ett litet vintage kök, med en undermonterad diskho, skåp i shakerstil, grå skåp, laminatbänkskiva, grönt stänkskydd, stänkskydd i stenkakel, rostfria vitvaror, klinkergolv i keramik, en köksö och grönt golv
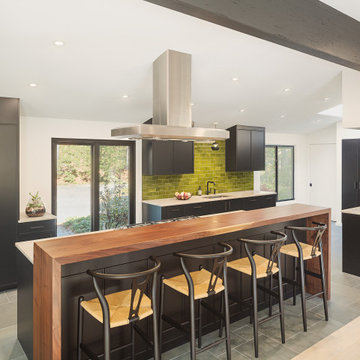
Exempel på ett retro beige beige kök, med luckor med infälld panel, svarta skåp, bänkskiva i kvartsit, grönt stänkskydd, stänkskydd i keramik, integrerade vitvaror, skiffergolv, en köksö och grönt golv

住み継いだ家
本計画は、築32年の古家のリノベーションの計画です。
昔ながらの住宅のため、脱衣室がなく、田の字型に区切られた住宅でした。
1F部分は、スケルトン状態とし、水廻りの大きな改修を行いました。
既存の和室部を改修し、キッチンスペースにリノベーションしました。
キッチンは壁掛けとし、アイランドカウンターを設け趣味である料理などを楽しめるスペースとしました。
洋室だった部分をリビングスペースに変更し、LDKの一体となったスペースを確保しました。
リビングスペースは、6畳のスペースだったため、造作でベンチを設けて狭さを解消しました。
もともとダイニングであったスペースの一角には、寝室スペースを設け
ほとんどの生活スペースを1Fで完結できる間取りとしました。
また、猫との生活も想定されていましたので、ペットの性格にも配慮した計画としました。
内部のデザインは、合板やアイアン、アンティークな床タイルなどを仕様し、新しさの中にもなつかしさのある落ち着いた空間となっています。
断熱材から改修された空間は、機能性もデザイン性にも配慮された、居心地の良い空間となっています。
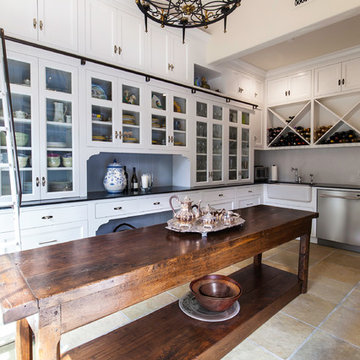
Old World Mix of Spanish and English graces this completely remodeled old home in Hope Ranch, Santa Barbara. All new painted cabinets throughout, with glossy and satin finishes mixed with antiques discovered throughout the world. A wonderful mix of the owner's antique red rugs over the slate and bleached walnut floors pared with an eclectic modern art collection give a contemporary feel to this old style villa. A new pantry crafted from the unused 'maids room' attaches to the kitchen with a glossy blue island and white cabinetry. Large red velvet drapes separate the very large great room with the limestone fireplace and oversized upholstery from the kitchen area. Upstairs the library is created from an attic space, with long cushioned window seats in a wild mix of reds and blues. Several unique upstairs rooms for guests with on suite baths in different colors and styles. Black and white bath, Red bedroom, blue bedrooms, all with unique art. Off of the master features a sun room with a long, low extra long sofa, grass shades and soft drapes.
Project Location Hope Ranch, Santa Barbara. From their beautiful resort town of Ojai, they serve clients in Montecito, Hope Ranch, Malibu, Westlake and Calabasas, across the tri-county areas of Santa Barbara, Ventura and Los Angeles, south to Hidden Hills- north through Solvang and more.
John Madden Construction
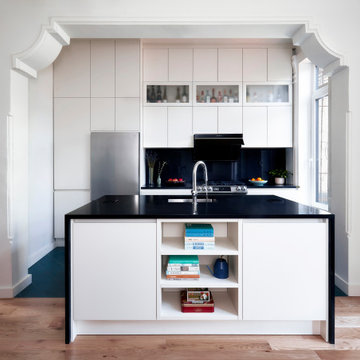
Tucked into an alcove, the kitchen is the heart of the parlor floor, and features Moroccan tiles, black marble countertops, and sleek appliances.
Inredning av ett modernt mellanstort svart linjärt svart kök och matrum, med en undermonterad diskho, släta luckor, vita skåp, granitbänkskiva, svart stänkskydd, rostfria vitvaror, klinkergolv i porslin, en köksö och grönt golv
Inredning av ett modernt mellanstort svart linjärt svart kök och matrum, med en undermonterad diskho, släta luckor, vita skåp, granitbänkskiva, svart stänkskydd, rostfria vitvaror, klinkergolv i porslin, en köksö och grönt golv
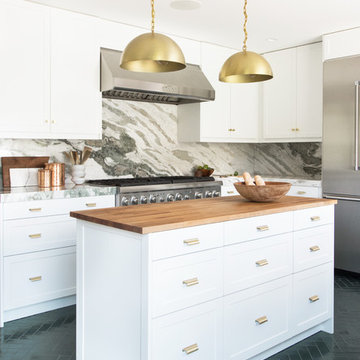
Designed by Sarah Sherman Samuel
Bild på ett avskilt, stort funkis grön grönt l-kök, med luckor med infälld panel, vita skåp, marmorbänkskiva, flerfärgad stänkskydd, stänkskydd i marmor, rostfria vitvaror, tegelgolv, en köksö och grönt golv
Bild på ett avskilt, stort funkis grön grönt l-kök, med luckor med infälld panel, vita skåp, marmorbänkskiva, flerfärgad stänkskydd, stänkskydd i marmor, rostfria vitvaror, tegelgolv, en köksö och grönt golv
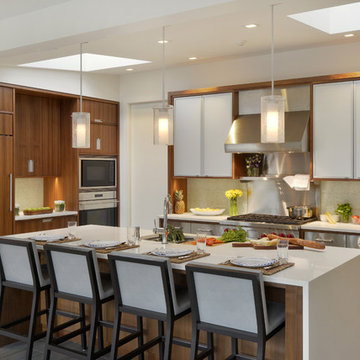
Idéer för mellanstora 60 tals kök, med en undermonterad diskho, släta luckor, skåp i mörkt trä, bänkskiva i kvarts, flerfärgad stänkskydd, stänkskydd i glaskakel, integrerade vitvaror, klinkergolv i porslin, en köksö och grönt golv

Idéer för ett mycket stort rustikt kök, med en undermonterad diskho, luckor med upphöjd panel, skåp i mellenmörkt trä, bänkskiva i kvarts, beige stänkskydd, stänkskydd i stenkakel, rostfria vitvaror, skiffergolv, en köksö och grönt golv
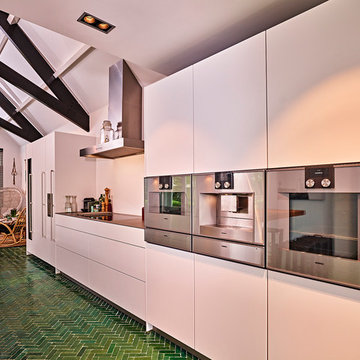
Geräumige next125 NX500 Küche in Satinlack Kristallweiß mit Holztheke/Barplatte in Eiche Echtholzfurnier. Alle Geräte sind von Gaggenau, u. A: Dampfgarer, Backofen, Kaffeemaschine und Weinklima-Schrank. Besonderes Gestaltungselement ist der Fußboden aus glasierten Ziegeln in verschiedene Grüntönen.
(c) Franz Frieling
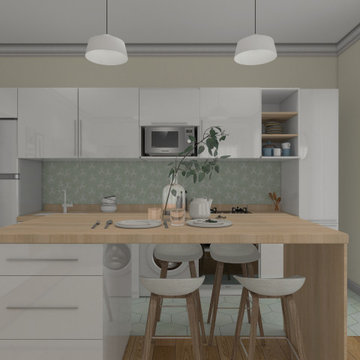
Réalisation d'une cuisine aménagée et d'un îlot central dans une pièce de 4m2.
Idéer för att renovera ett litet minimalistiskt beige linjärt beige kök med öppen planlösning, med en undermonterad diskho, luckor med profilerade fronter, vita skåp, träbänkskiva, grönt stänkskydd, stänkskydd i cementkakel, rostfria vitvaror, cementgolv, en köksö och grönt golv
Idéer för att renovera ett litet minimalistiskt beige linjärt beige kök med öppen planlösning, med en undermonterad diskho, luckor med profilerade fronter, vita skåp, träbänkskiva, grönt stänkskydd, stänkskydd i cementkakel, rostfria vitvaror, cementgolv, en köksö och grönt golv
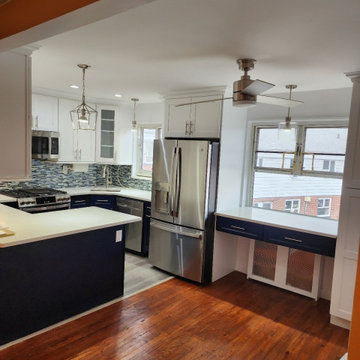
Modern kitchen remodel after a wall is eliminated.
Inspiration för ett mellanstort funkis vit vitt kök, med en undermonterad diskho, skåp i shakerstil, blå skåp, bänkskiva i kvartsit, grönt stänkskydd, stänkskydd i glaskakel, rostfria vitvaror, klinkergolv i keramik, en köksö och grönt golv
Inspiration för ett mellanstort funkis vit vitt kök, med en undermonterad diskho, skåp i shakerstil, blå skåp, bänkskiva i kvartsit, grönt stänkskydd, stänkskydd i glaskakel, rostfria vitvaror, klinkergolv i keramik, en köksö och grönt golv

Bild på ett mellanstort funkis vit vitt kök, med en undermonterad diskho, svarta skåp, bänkskiva i betong, stänkskydd i trä, rostfria vitvaror, betonggolv, en köksö och grönt golv
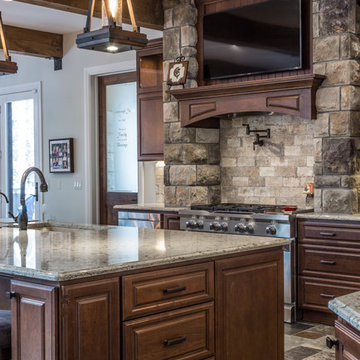
Idéer för ett mycket stort rustikt kök, med en undermonterad diskho, luckor med upphöjd panel, skåp i mellenmörkt trä, bänkskiva i kvarts, beige stänkskydd, stänkskydd i stenkakel, rostfria vitvaror, skiffergolv, en köksö och grönt golv
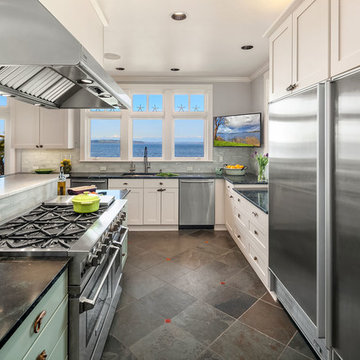
A wonderful home on the sands of Puget Sound was ready for a little updating. With the TV now in a media room, the cabinetry was no longer functional. The entire fireplace wall makes an impressive statement. We modified the kitchen island and appliance layout keeping the overall footprint intact. New counter tops, backsplash tile, and painted cabinets and fixtures refresh the now light and airy chef-friendly kitchen.
Andrew Webb- ClarityNW-Judith Wright Design
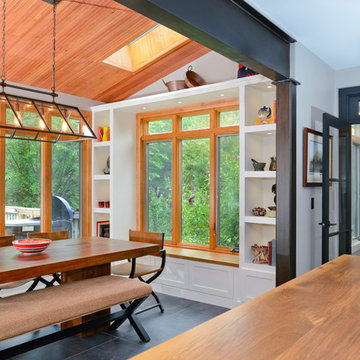
June Stanich
Inspiration för mellanstora eklektiska kök, med en rustik diskho, skåp i shakerstil, svarta skåp, träbänkskiva, flerfärgad stänkskydd, stänkskydd i stenkakel, rostfria vitvaror, klinkergolv i porslin, en köksö och grönt golv
Inspiration för mellanstora eklektiska kök, med en rustik diskho, skåp i shakerstil, svarta skåp, träbänkskiva, flerfärgad stänkskydd, stänkskydd i stenkakel, rostfria vitvaror, klinkergolv i porslin, en köksö och grönt golv
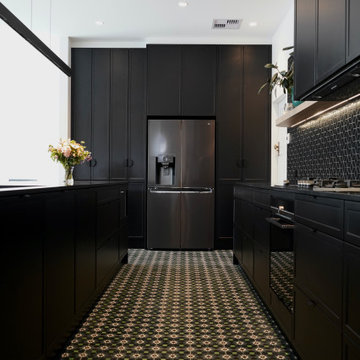
CURVES & TEXTURE
- Custom designed & manufactured cabinetry in 'matte black' polyurethane
- Large custom curved cabinetry
- Feature vertical slates around the island
- Curved timber grain floating shelf with recessed LED strip lighting
- Large bifold appliance cabinet with timber grain internals
- 20mm thick Caesarstone 'Jet Black' benchtop
- Feature textured matte black splashback tile
- Lo & Co matte black hardware
- Blum hardware
Sheree Bounassif, Kitchens by Emanuel
418 foton på kök, med en köksö och grönt golv
3