2 693 foton på kök, med en köksö
Sortera efter:
Budget
Sortera efter:Populärt i dag
161 - 180 av 2 693 foton
Artikel 1 av 3

Inredning av ett klassiskt avskilt flerfärgad flerfärgat kök, med en rustik diskho, skåp i shakerstil, grå skåp, marmorbänkskiva, stänkskydd med metallisk yta, integrerade vitvaror, mellanmörkt trägolv, en köksö och brunt golv
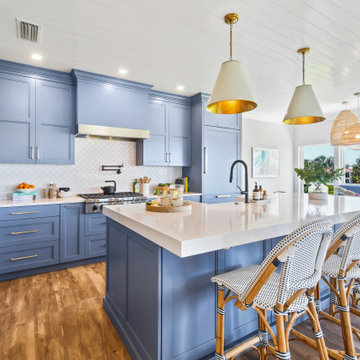
Gorgeous all blue kitchen cabinetry featuring brass and gold accents on hood, pendant lights and cabinetry hardware. The stunning intracoastal waterway views and sparkling turquoise water add more beauty to this fabulous kitchen.
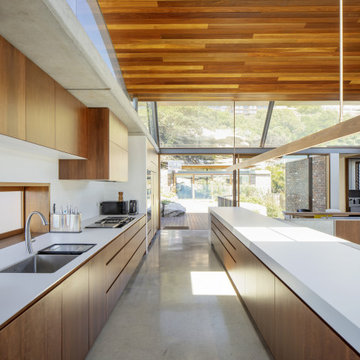
The kitchen opens to the living and dining spaces defined by the spectacular undulating timber lined floating ceiling.
Foto på ett stort funkis vit kök, med en undermonterad diskho, skåp i mellenmörkt trä, bänkskiva i kvarts, vitt stänkskydd, svarta vitvaror, betonggolv, en köksö och grått golv
Foto på ett stort funkis vit kök, med en undermonterad diskho, skåp i mellenmörkt trä, bänkskiva i kvarts, vitt stänkskydd, svarta vitvaror, betonggolv, en köksö och grått golv
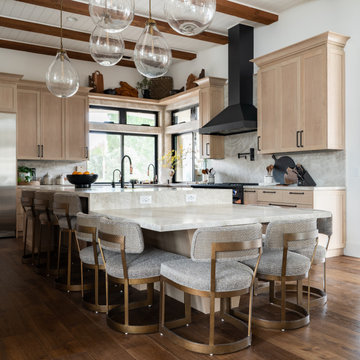
Klassisk inredning av ett grå grått l-kök, med skåp i shakerstil, skåp i ljust trä, marmorbänkskiva, stänkskydd i marmor, en köksö, brunt golv, grått stänkskydd och mörkt trägolv

Inredning av ett modernt vit vitt kök, med en nedsänkt diskho, släta luckor, gröna skåp, marmorbänkskiva, vitt stänkskydd, stänkskydd i marmor, rostfria vitvaror, klinkergolv i keramik, en köksö och vitt golv

The kitchen and bathroom renovations have resulted in a large Main House with modern grey accents. The kitchen was upgraded with new quartz countertops, cabinetry, an under-mount sink, and stainless steel appliances, including a double oven. The white farm sink looks excellent when combined with the Havenwood chevron mosaic porcelain tile. Over the island kitchen island panel, functional recessed lighting, and pendant lights provide that luxury air.
Remarkable features such as the tile flooring, a tile shower, and an attractive screen door slider were used in the bathroom remodeling. The Feiss Mercer Oil-Rubbed Bronze Bathroom Vanity Light, which is well-blended to the Grey Shakers cabinet and Jeffrey Alexander Merrick Cabinet Pull in Matte Black serving as sink base cabinets, has become a centerpiece of this bathroom renovation.

Builder: Michels Homes
Architecture: Alexander Design Group
Photography: Scott Amundson Photography
Inredning av ett lantligt stort svart svart kök, med en rustik diskho, luckor med infälld panel, vita skåp, granitbänkskiva, grönt stänkskydd, stänkskydd i keramik, integrerade vitvaror, mellanmörkt trägolv, en köksö och brunt golv
Inredning av ett lantligt stort svart svart kök, med en rustik diskho, luckor med infälld panel, vita skåp, granitbänkskiva, grönt stänkskydd, stänkskydd i keramik, integrerade vitvaror, mellanmörkt trägolv, en köksö och brunt golv
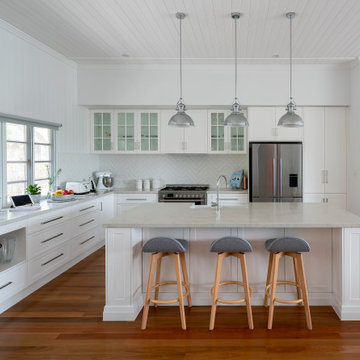
Inredning av ett maritimt grå grått l-kök, med en rustik diskho, skåp i shakerstil, vita skåp, vitt stänkskydd, rostfria vitvaror, mellanmörkt trägolv, en köksö och brunt golv
Integrated bespoke cabinetry, butlers pantry and feature island bench are just some of the features of this functional and beautiful kitchen.
Inspiration för stora maritima vitt parallellkök, med skåp i shakerstil, vita skåp, marmorbänkskiva, en köksö, fönster som stänkskydd, integrerade vitvaror, mellanmörkt trägolv och brunt golv
Inspiration för stora maritima vitt parallellkök, med skåp i shakerstil, vita skåp, marmorbänkskiva, en köksö, fönster som stänkskydd, integrerade vitvaror, mellanmörkt trägolv och brunt golv
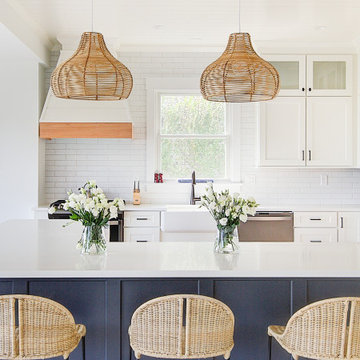
Completely remodeled beach house with an open floor plan, beautiful light wood floors and an amazing view of the water. After walking through the entry with the open living room on the right you enter the expanse with the sitting room at the left and the family room to the right. The original double sided fireplace is updated by removing the interior walls and adding a white on white shiplap and brick combination separated by a custom wood mantle the wraps completely around. Continue through the family room to the kitchen with a large island and an amazing dining area. The blue island and the wood ceiling beam add warmth to this white on white coastal design. The shiplap hood with the custom wood band tie the shiplap ceiling and the wood ceiling beam together to complete the design.
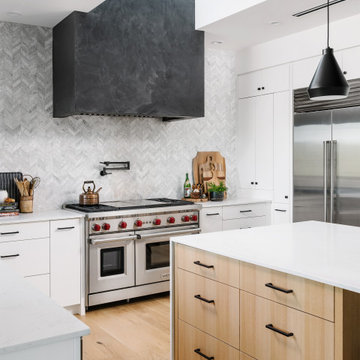
Clean minimal detailing, demure color choices, a variety of textures and pops of black are a blend of American and Japanese influences. A skylight illuminates the space copiously, enhancing both the texture and color variation of the Venetian Plaster that clads the range hood.
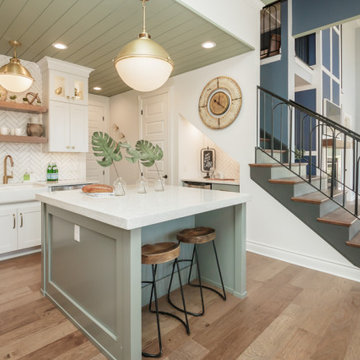
Idéer för stora vintage vitt kök, med en rustik diskho, skåp i shakerstil, vita skåp, bänkskiva i kvarts, vitt stänkskydd, stänkskydd i tunnelbanekakel, rostfria vitvaror, mellanmörkt trägolv, en köksö och brunt golv
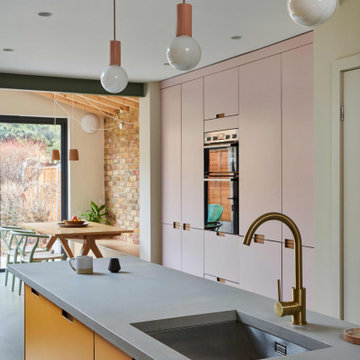
Modern inredning av ett grå grått kök, med en undermonterad diskho, släta luckor, bänkskiva i betong, vitt stänkskydd, stänkskydd i keramik, linoleumgolv, en köksö och grönt golv
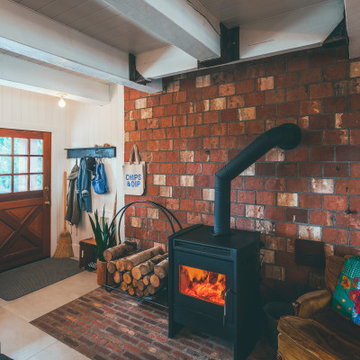
Photography by Brice Ferre.
Open concept kitchen space with beams and beadboard walls. A light, bright and airy kitchen with great function and style.
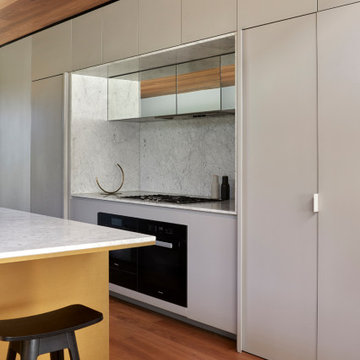
Plenty of storage options for the Kitchen back bench. Integrated appliances & fridge are housed in this bank of joinery, as well as a hidden door to reveal a secret butler's pantry.
Photo by Dave Kulesza.

Exempel på ett mellanstort modernt grå grått kök, med en dubbel diskho, öppna hyllor, skåp i mellenmörkt trä, bänkskiva i betong, vitt stänkskydd, stänkskydd i keramik, rostfria vitvaror, ljust trägolv och en köksö

Full custom, inset arch and flat front cabinets. Design by: Alison Giese Interiors.
Inredning av ett klassiskt avskilt, stort grå grått kök, med en undermonterad diskho, släta luckor, gröna skåp, bänkskiva i kvartsit, grått stänkskydd, färgglada vitvaror, mellanmörkt trägolv, en köksö och brunt golv
Inredning av ett klassiskt avskilt, stort grå grått kök, med en undermonterad diskho, släta luckor, gröna skåp, bänkskiva i kvartsit, grått stänkskydd, färgglada vitvaror, mellanmörkt trägolv, en köksö och brunt golv
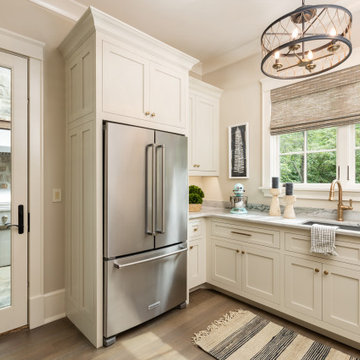
Exempel på ett rustikt skafferi, med en rustik diskho, granitbänkskiva och en köksö
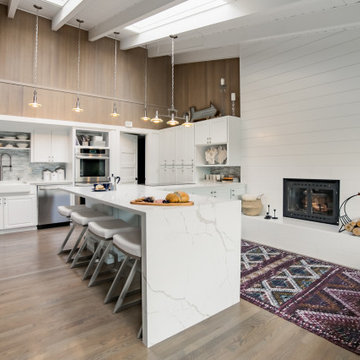
Inspiration för klassiska vitt l-kök, med en rustik diskho, luckor med upphöjd panel, vita skåp, rostfria vitvaror, mörkt trägolv, en köksö och brunt golv
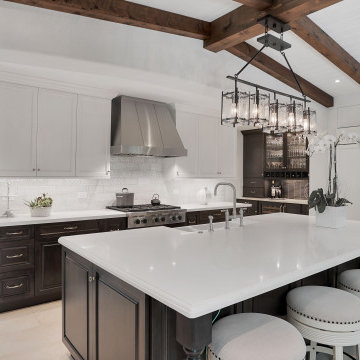
Inredning av ett klassiskt vit vitt l-kök, med en rustik diskho, luckor med infälld panel, vita skåp, vitt stänkskydd, integrerade vitvaror, en köksö och beiget golv
2 693 foton på kök, med en köksö
9