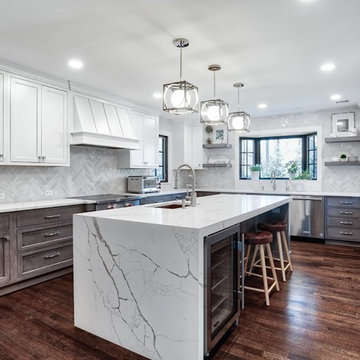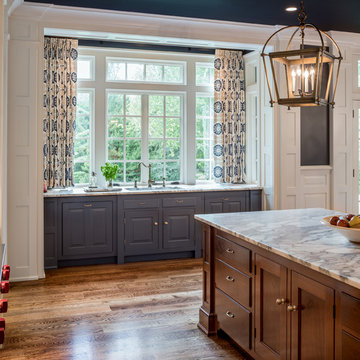818 foton på kök, med en köksö
Sortera efter:
Budget
Sortera efter:Populärt i dag
1 - 20 av 818 foton

Maritim inredning av ett stort vit vitt kök, med skåp i shakerstil, grått stänkskydd, rostfria vitvaror, ljust trägolv, en köksö, en rustik diskho, vita skåp, bänkskiva i koppar och brunt golv

Idéer för ett mellanstort modernt vit l-kök, med släta luckor, skåp i mörkt trä, vitt stänkskydd, integrerade vitvaror, mörkt trägolv, en köksö, brunt golv, en undermonterad diskho, bänkskiva i kvartsit och stänkskydd i sten

This bright and beautiful modern farmhouse kitchen incorporates a beautiful custom made wood hood with white upper cabinets and a dramatic black base cabinet from Kraftmaid.

Maritim inredning av ett grå grått kök, med en undermonterad diskho, skåp i shakerstil, blå skåp, vitt stänkskydd, rostfria vitvaror, ljust trägolv, en köksö, beiget golv och granitbänkskiva

In the kitchen looking toward the living room. Expansive window over kitchen sink. Custom stainless hood on soap stone. White marble counter tops. Combination of white painted and stained oak cabinets. Tin ceiling inlay above island.
Greg Premru

Klopf Architecture and Outer space Landscape Architects designed a new warm, modern, open, indoor-outdoor home in Los Altos, California. Inspired by mid-century modern homes but looking for something completely new and custom, the owners, a couple with two children, bought an older ranch style home with the intention of replacing it.
Created on a grid, the house is designed to be at rest with differentiated spaces for activities; living, playing, cooking, dining and a piano space. The low-sloping gable roof over the great room brings a grand feeling to the space. The clerestory windows at the high sloping roof make the grand space light and airy.
Upon entering the house, an open atrium entry in the middle of the house provides light and nature to the great room. The Heath tile wall at the back of the atrium blocks direct view of the rear yard from the entry door for privacy.
The bedrooms, bathrooms, play room and the sitting room are under flat wing-like roofs that balance on either side of the low sloping gable roof of the main space. Large sliding glass panels and pocketing glass doors foster openness to the front and back yards. In the front there is a fenced-in play space connected to the play room, creating an indoor-outdoor play space that could change in use over the years. The play room can also be closed off from the great room with a large pocketing door. In the rear, everything opens up to a deck overlooking a pool where the family can come together outdoors.
Wood siding travels from exterior to interior, accentuating the indoor-outdoor nature of the house. Where the exterior siding doesn’t come inside, a palette of white oak floors, white walls, walnut cabinetry, and dark window frames ties all the spaces together to create a uniform feeling and flow throughout the house. The custom cabinetry matches the minimal joinery of the rest of the house, a trim-less, minimal appearance. Wood siding was mitered in the corners, including where siding meets the interior drywall. Wall materials were held up off the floor with a minimal reveal. This tight detailing gives a sense of cleanliness to the house.
The garage door of the house is completely flush and of the same material as the garage wall, de-emphasizing the garage door and making the street presentation of the house kinder to the neighborhood.
The house is akin to a custom, modern-day Eichler home in many ways. Inspired by mid-century modern homes with today’s materials, approaches, standards, and technologies. The goals were to create an indoor-outdoor home that was energy-efficient, light and flexible for young children to grow. This 3,000 square foot, 3 bedroom, 2.5 bathroom new house is located in Los Altos in the heart of the Silicon Valley.
Klopf Architecture Project Team: John Klopf, AIA, and Chuang-Ming Liu
Landscape Architect: Outer space Landscape Architects
Structural Engineer: ZFA Structural Engineers
Staging: Da Lusso Design
Photography ©2018 Mariko Reed
Location: Los Altos, CA
Year completed: 2017

Josh Partee
Bild på ett mellanstort retro vit vitt l-kök, med en undermonterad diskho, släta luckor, bänkskiva i kvarts, vitt stänkskydd, stänkskydd i keramik, rostfria vitvaror, ljust trägolv, en köksö, vita skåp och beiget golv
Bild på ett mellanstort retro vit vitt l-kök, med en undermonterad diskho, släta luckor, bänkskiva i kvarts, vitt stänkskydd, stänkskydd i keramik, rostfria vitvaror, ljust trägolv, en köksö, vita skåp och beiget golv

This mid-century modern was a full restoration back to this home's former glory. The vertical grain fir ceilings were reclaimed, refinished, and reinstalled. The floors were a special epoxy blend to imitate terrazzo floors that were so popular during this period. The quartz countertops waterfall on both ends and the handmade tile accents the backsplash. Reclaimed light fixtures, hardware, and appliances put the finishing touches on this remodel.
Photo credit - Inspiro 8 Studios

Normandy Designer Vince Weber worked closely with the homeowners throughout the design and construction process to ensure that their goals were being met. To achieve the results they desired they ultimately decided on a small addition to their kitchen, one that was well worth the options it created for their new kitchen.
Learn more about Designer and Architect Vince Weber: http://www.normandyremodeling.com/designers/vince-weber/
To learn more about this award-winning Normandy Remodeling Kitchen, click here: http://www.normandyremodeling.com/blog/2-time-award-winning-kitchen-in-wilmette

Along with the current white kitchen trend, this kitchen fits in perfectly with its twist on the blue color palette. This kitchen is an updated version of an old idea, with traditional subway tiles and color play on the blue tones. As part of Wellborn’s Estate Series, this kitchen combines a unique twist of an old French Café and modern elements; making the aesthetic design of this kitchen guaranteed to leave you in awe. In this kitchen by Wellborn Cabinet is a blend of Full Overlay and Beaded Inset cabinetry. The upper and lower cabinetry includes full overlay Lexington doors painted in our newly launched Oyster White color with smooth close drawer guides and door hinges. The upper center and island cabinets are Hanover Beaded Inset accented with oil rubbed Bronze barrel hinges and finished in Wellborn’s newly launched Aqua paint.

Greg Premru
Idéer för maritima vitt kök och matrum, med en undermonterad diskho, luckor med infälld panel, grå skåp, flerfärgad stänkskydd, rostfria vitvaror, mellanmörkt trägolv, en köksö och brunt golv
Idéer för maritima vitt kök och matrum, med en undermonterad diskho, luckor med infälld panel, grå skåp, flerfärgad stänkskydd, rostfria vitvaror, mellanmörkt trägolv, en köksö och brunt golv

Rick McCullagh
Foto på ett nordiskt vit kök, med en undermonterad diskho, släta luckor, vitt stänkskydd, svarta vitvaror, betonggolv, en köksö och grått golv
Foto på ett nordiskt vit kök, med en undermonterad diskho, släta luckor, vitt stänkskydd, svarta vitvaror, betonggolv, en köksö och grått golv

Matt Clayton Photography
Inredning av ett klassiskt svart svart kök, med en undermonterad diskho, släta luckor, svarta skåp, vitt stänkskydd, integrerade vitvaror, ljust trägolv, en köksö och beiget golv
Inredning av ett klassiskt svart svart kök, med en undermonterad diskho, släta luckor, svarta skåp, vitt stänkskydd, integrerade vitvaror, ljust trägolv, en köksö och beiget golv

Chef's kitchen with white perimeter recessed panel cabinetry. In contrast, the island and refrigerator cabinets are a dark lager color. All cabinetry is by Brookhaven.
Kitchen back splash is 3x6 Manhattan Field tile in #1227 Peacock with 4.25x4.25 bullnose in the same color. Niche is 4.25" square Cordoba Plain Fancy fIeld tile in #1227 Peacock with fluid crackle finish and 3.12 square Turkistan Floral Fancy Field tile with 2.25x6 medium chair rail border. Design by Janet McCann.
Photo by Mike Kaskel.

Photo credit: Eric Soltan - www.ericsoltan.com
Inredning av ett modernt stort grå grått kök, med en undermonterad diskho, släta luckor, vita skåp, bänkskiva i betong, grått stänkskydd, stänkskydd i cementkakel, ljust trägolv, en köksö och beiget golv
Inredning av ett modernt stort grå grått kök, med en undermonterad diskho, släta luckor, vita skåp, bänkskiva i betong, grått stänkskydd, stänkskydd i cementkakel, ljust trägolv, en köksö och beiget golv

Exempel på ett mellanstort modernt vit vitt kök, med släta luckor, gröna skåp, vitt stänkskydd, stänkskydd i marmor, en köksö, grått golv, en undermonterad diskho, marmorbänkskiva och betonggolv

Transitional style U-shaped kitchen has all the counter space you could ever want with two-toned cabinet colors. This kitchen has two dishwashers and two full size sinks for all your food prep and clean-up needs.
Photos by Chris Veith

Angle Eye Photography
Dewson Construction
Blackbird Woodworking
Klassisk inredning av ett mycket stort grå grått kök, med en undermonterad diskho, mellanmörkt trägolv, en köksö, brunt golv, luckor med infälld panel och blå skåp
Klassisk inredning av ett mycket stort grå grått kök, med en undermonterad diskho, mellanmörkt trägolv, en köksö, brunt golv, luckor med infälld panel och blå skåp

This ranch was a complete renovation! We took it down to the studs and redesigned the space for this young family. We opened up the main floor to create a large kitchen with two islands and seating for a crowd and a dining nook that looks out on the beautiful front yard. We created two seating areas, one for TV viewing and one for relaxing in front of the bar area. We added a new mudroom with lots of closed storage cabinets, a pantry with a sliding barn door and a powder room for guests. We raised the ceilings by a foot and added beams for definition of the spaces. We gave the whole home a unified feel using lots of white and grey throughout with pops of orange to keep it fun.

Bild på ett funkis vit vitt kök, med släta luckor, beige skåp, marmorbänkskiva, vitt stänkskydd, stänkskydd i marmor, mellanmörkt trägolv, en köksö och beiget golv
818 foton på kök, med en köksö
1