110 foton på kök, med en nedsänkt diskho och bänkskiva i akrylsten
Sortera efter:
Budget
Sortera efter:Populärt i dag
61 - 80 av 110 foton
Artikel 1 av 3
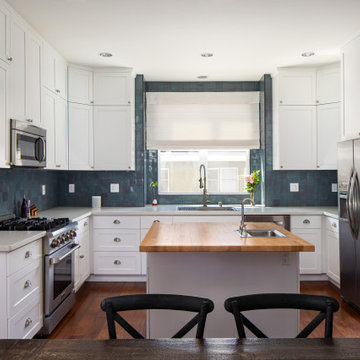
Updating a recently built town home in culver city for a wonderful family was a very enjoyable project for us.
a classic shaker kitchen with double row of upper cabinets due to the extra high ceiling. butcher block island with a sink as a work area. The centerpiece of it all is the amazing handmade Moroccan zellige tiles that were used as the backsplash.
going all the way to the ceiling around the window area and finished off in the corners with a black matt Schluter corner system.
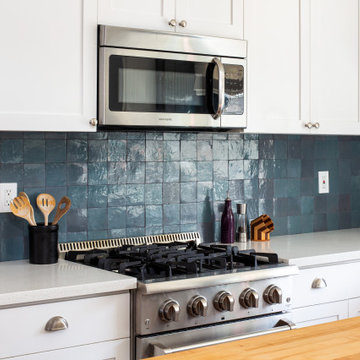
Updating a recently built town home in culver city for a wonderful family was a very enjoyable project for us.
a classic shaker kitchen with double row of upper cabinets due to the extra high ceiling. butcher block island with a sink as a work area. The centerpiece of it all is the amazing handmade Moroccan zellige tiles that were used as the backsplash.
going all the way to the ceiling around the window area and finished off in the corners with a black matt Schluter corner system.
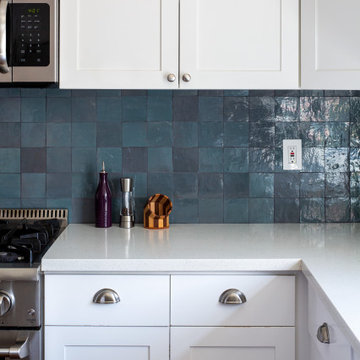
Updating a recently built town home in culver city for a wonderful family was a very enjoyable project for us.
a classic shaker kitchen with double row of upper cabinets due to the extra high ceiling. butcher block island with a sink as a work area. The centerpiece of it all is the amazing handmade Moroccan zellige tiles that were used as the backsplash.
going all the way to the ceiling around the window area and finished off in the corners with a black matt Schluter corner system.
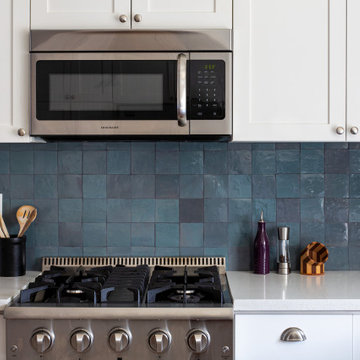
Updating a recently built town home in culver city for a wonderful family was a very enjoyable project for us.
a classic shaker kitchen with double row of upper cabinets due to the extra high ceiling. butcher block island with a sink as a work area. The centerpiece of it all is the amazing handmade Moroccan zellige tiles that were used as the backsplash.
going all the way to the ceiling around the window area and finished off in the corners with a black matt Schluter corner system.
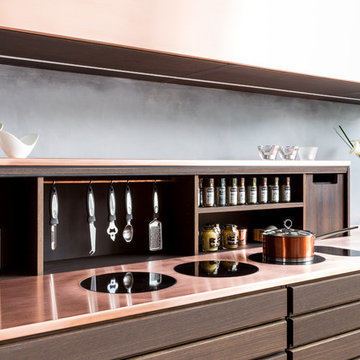
Mia Lind
Bild på ett litet funkis linjärt kök med öppen planlösning, med en nedsänkt diskho, släta luckor, bruna skåp, bänkskiva i akrylsten och grått stänkskydd
Bild på ett litet funkis linjärt kök med öppen planlösning, med en nedsänkt diskho, släta luckor, bruna skåp, bänkskiva i akrylsten och grått stänkskydd
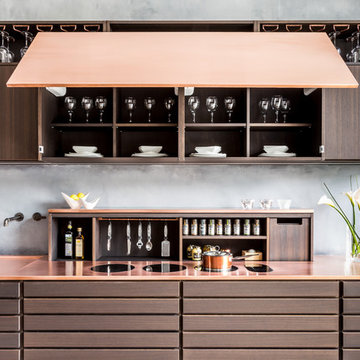
Mia Lind
Modern inredning av ett litet linjärt kök med öppen planlösning, med en nedsänkt diskho, släta luckor, bruna skåp, bänkskiva i akrylsten och grått stänkskydd
Modern inredning av ett litet linjärt kök med öppen planlösning, med en nedsänkt diskho, släta luckor, bruna skåp, bänkskiva i akrylsten och grått stänkskydd
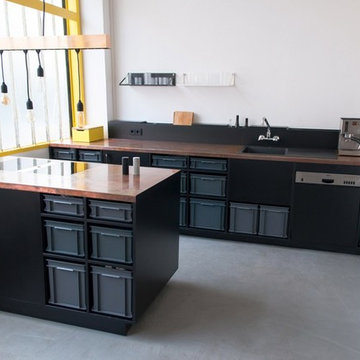
The Berlin Studio Kitchen is an economic concept for a functional kitchen that combines an industrial look with the natural beauty and vividness of untreated copper. Standard container boxes serve perfectly as drawers. That way expensive mechanical drawer runners, lacquered fronts and handles become all unnecessary. The good thing about this of course: the saved money can be invested in a beautiful worktop and quality appliances.
The kitchen body therefore becomes merely a shelve, filled with boxes which are made of recycled plastic material. For going shopping or the barbecue outside, one simply takes a box from the shelve.
The copper worktop opposes the industrial and raw look of the kitchen body. It’s untreated surface is vivid, reacting in various colors to the influences of cooking and cleaning and thereby creating an atmosphere of warmth and natural ageing.
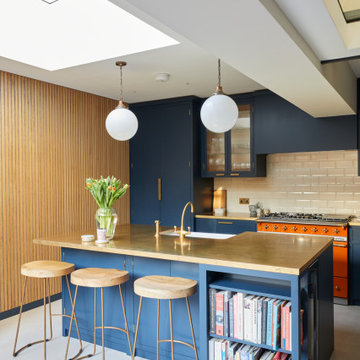
Foto på ett mellanstort funkis parallellkök, med en nedsänkt diskho, skåp i shakerstil, blå skåp, bänkskiva i akrylsten, vitt stänkskydd, stänkskydd i porslinskakel, integrerade vitvaror och en köksö
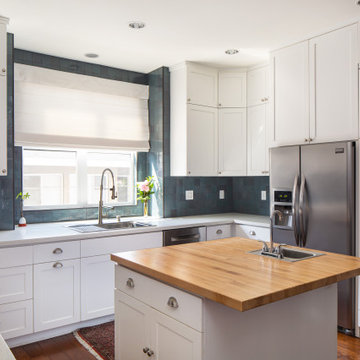
Updating a recently built town home in culver city for a wonderful family was a very enjoyable project for us.
a classic shaker kitchen with double row of upper cabinets due to the extra high ceiling. butcher block island with a sink as a work area. The centerpiece of it all is the amazing handmade Moroccan zellige tiles that were used as the backsplash.
going all the way to the ceiling around the window area and finished off in the corners with a black matt Schluter corner system.
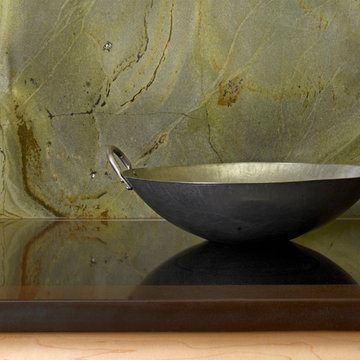
Simone and Associates
Foto på ett litet orientaliskt kök, med en nedsänkt diskho, luckor med infälld panel, skåp i ljust trä, bänkskiva i akrylsten, grönt stänkskydd, stänkskydd i sten, svarta vitvaror och en köksö
Foto på ett litet orientaliskt kök, med en nedsänkt diskho, luckor med infälld panel, skåp i ljust trä, bänkskiva i akrylsten, grönt stänkskydd, stänkskydd i sten, svarta vitvaror och en köksö
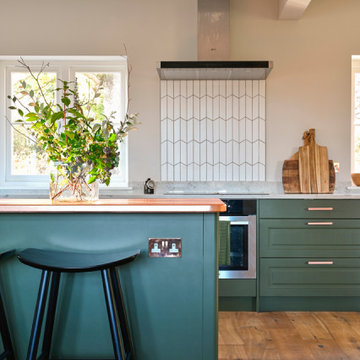
The dining area in the open plan area of this home. Reflecting the kitchen colour on the wall which worked so beautifully with the blue aga cooker.
Foto på ett mellanstort nordiskt brun kök, med en nedsänkt diskho, gröna skåp, bänkskiva i akrylsten, vitt stänkskydd, stänkskydd i keramik, svarta vitvaror, mellanmörkt trägolv, en köksö och brunt golv
Foto på ett mellanstort nordiskt brun kök, med en nedsänkt diskho, gröna skåp, bänkskiva i akrylsten, vitt stänkskydd, stänkskydd i keramik, svarta vitvaror, mellanmörkt trägolv, en köksö och brunt golv
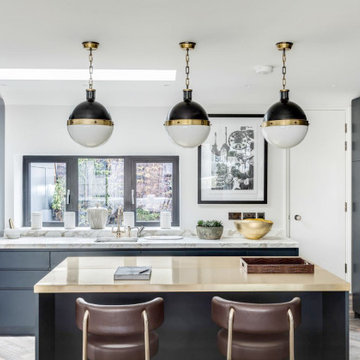
OPEN PLAN KITCHEN TO PENTHOUSE with dark blue flat panel units, marble top and kitchen island with metal worktop. Overhang with Art Deco lighting and with leather armchair stools.
project: AUTHENTICALLY MODERN GRADE II. APARTMENTS in Heritage respectful Contemporary Classic Luxury style
For full details see or contact us:
www.mischmisch.com
studio@mischmisch.com
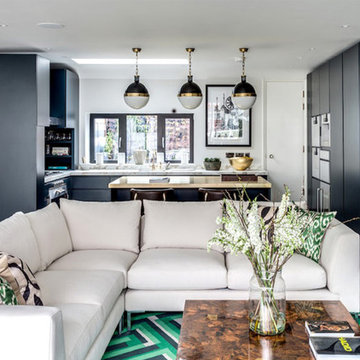
OPEN PLAN KITCHEN | DINING | LIVING TO PENTHOUSE with contemporary furniture and contrasting dark blue kitchen and vintage decor.
project: AUTHENTICALLY MODERN GRADE II. APARTMENTS in Heritage respectful Contemporary Classic Luxury style
For full details see or contact us:
www.mischmisch.com
studio@mischmisch.com
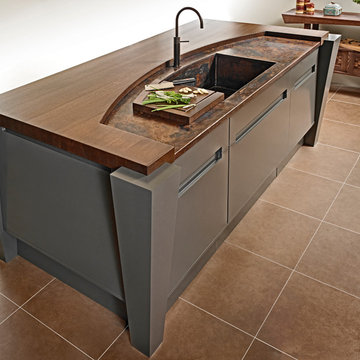
Simone and Associates
Inredning av ett asiatiskt litet kök, med en nedsänkt diskho, luckor med infälld panel, skåp i ljust trä, bänkskiva i akrylsten, grönt stänkskydd, stänkskydd i sten, svarta vitvaror och en köksö
Inredning av ett asiatiskt litet kök, med en nedsänkt diskho, luckor med infälld panel, skåp i ljust trä, bänkskiva i akrylsten, grönt stänkskydd, stänkskydd i sten, svarta vitvaror och en köksö
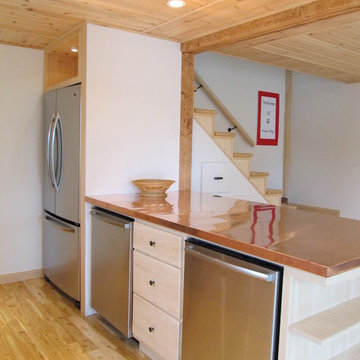
The island’s copper counter top, which was requested by the owner as it reminds him of his favorite diners, will develop a wonderful patina, developing more character with each wipe and spill. Space was a premium; storage was maximized by installing the refrigerator and drawers under the stairs.
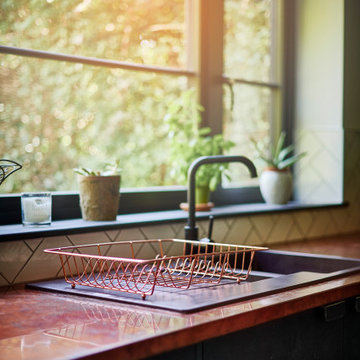
Idéer för ett mellanstort modernt kök, med en nedsänkt diskho, släta luckor, svarta skåp, bänkskiva i akrylsten, vitt stänkskydd, stänkskydd i tunnelbanekakel, svarta vitvaror, klinkergolv i keramik, en halv köksö och flerfärgat golv
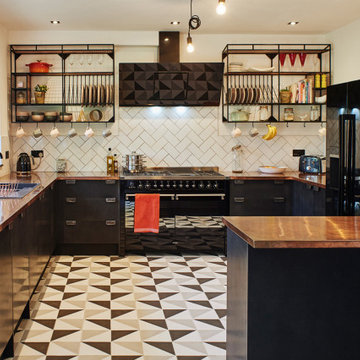
The kitchen and dining room of this 1930’s semi-detached house were originally separate, and both were small in size and in desperate need of updating. The brief was to create an open plan, contemporary and low maintenance kitchen-diner suitable for entertaining guests and cooking for the family. Monochromatic, yet with character oozing from every Copper surface, the kitchen takes functionality to the next level with clever uses of space such as a walk-in larder and open racked shelving, and the angled Glass extractor creates ample headroom above the super-wide range.
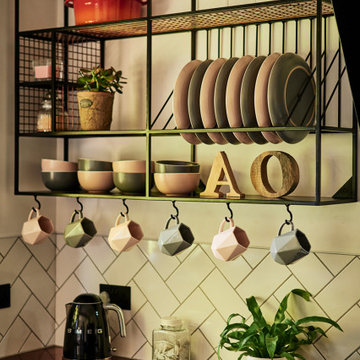
A workshop favourite of ours because of their beautiful versatility, the Steel shelves feature butler style plate storage and a range of levels of both mesh and solid shelving, with cup hooks adorning the underside. Constructed in solid Steel bar and Copper mesh, finished in satin black paint.
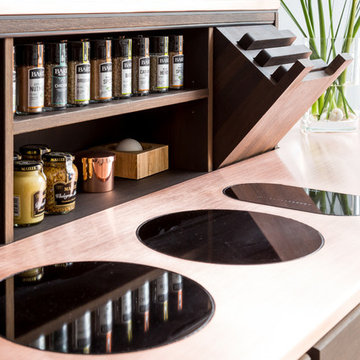
Mia Lind
Foto på ett litet funkis linjärt kök med öppen planlösning, med en nedsänkt diskho, släta luckor, bruna skåp, bänkskiva i akrylsten och grått stänkskydd
Foto på ett litet funkis linjärt kök med öppen planlösning, med en nedsänkt diskho, släta luckor, bruna skåp, bänkskiva i akrylsten och grått stänkskydd
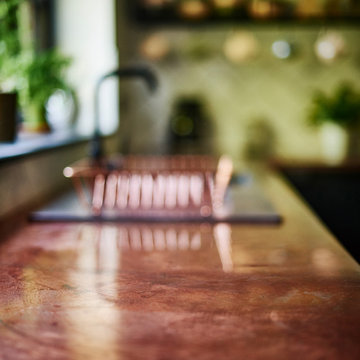
Our trademark Copper worktops cover the entire kitchen, folded and welded in the workshop to create a tight square edge with perfect corners, sanded to mirror finish and patinated to give an incredible range of colour and tone. Like a fine wine, these worktops will just keep getting better with age as they take on patina daily, yet are easy to clean with a damp cloth.
110 foton på kök, med en nedsänkt diskho och bänkskiva i akrylsten
4