10 478 foton på kök, med en nedsänkt diskho och beiget golv
Sortera efter:
Budget
Sortera efter:Populärt i dag
41 - 60 av 10 478 foton
Artikel 1 av 3

Photos by Libertad Rodriguez / Phl & Services.llc Architecture by sdh studio.
Inspiration för ett mellanstort funkis beige beige u-kök, med en nedsänkt diskho, släta luckor, vita skåp, träbänkskiva, vitt stänkskydd, integrerade vitvaror, klinkergolv i porslin, flera köksöar och beiget golv
Inspiration för ett mellanstort funkis beige beige u-kök, med en nedsänkt diskho, släta luckor, vita skåp, träbänkskiva, vitt stänkskydd, integrerade vitvaror, klinkergolv i porslin, flera köksöar och beiget golv
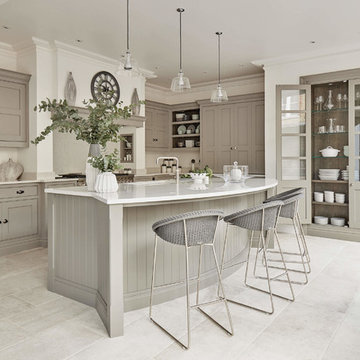
As guests sit around the stunning island centrepiece while you serve appetisers, enjoy the moment in your stunning shaker kitchen. Warm grey tones make this design a relaxed and inviting environment for cooking and a wonderful space for entertaining. The sweeping island design adds to the sense of occasion. Make your guests feel at ease in a bespoke kitchen designed just for you by one of our expert designers.
This sweeping island gives you plenty of work surface space to prepare delicious canapés while your guests relax round the curved breakfast bar. You’ll also find handy, additional sockets for plugging in the latest, cutting edge small appliances.

Foto på ett stort vintage kök, med en nedsänkt diskho, rostfria vitvaror, en köksö, grå skåp, marmorbänkskiva, vitt stänkskydd, stänkskydd i sten, kalkstensgolv, beiget golv och skåp i shakerstil
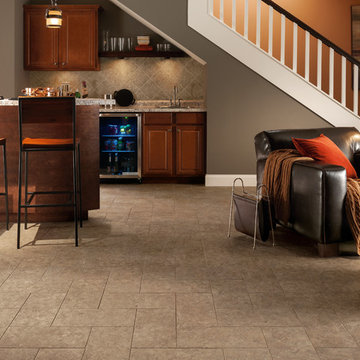
Exempel på ett mellanstort klassiskt parallellkök, med en nedsänkt diskho, luckor med upphöjd panel, skåp i mellenmörkt trä, granitbänkskiva, beige stänkskydd, stänkskydd i stenkakel, klinkergolv i porslin och beiget golv
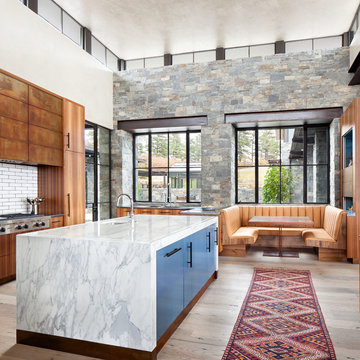
Reclaimed leather booth and white marble waterfall-style island.
Bild på ett stort funkis kök, med en nedsänkt diskho, marmorbänkskiva, vitt stänkskydd, stänkskydd i keramik, rostfria vitvaror, ljust trägolv, en köksö och beiget golv
Bild på ett stort funkis kök, med en nedsänkt diskho, marmorbänkskiva, vitt stänkskydd, stänkskydd i keramik, rostfria vitvaror, ljust trägolv, en köksö och beiget golv
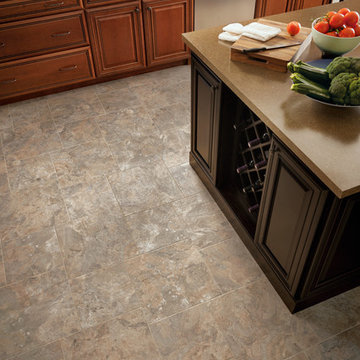
Inspiration för avskilda, mellanstora klassiska parallellkök, med en nedsänkt diskho, luckor med upphöjd panel, skåp i mellenmörkt trä, bänkskiva i kvarts, rostfria vitvaror, en köksö, beiget golv och klinkergolv i porslin
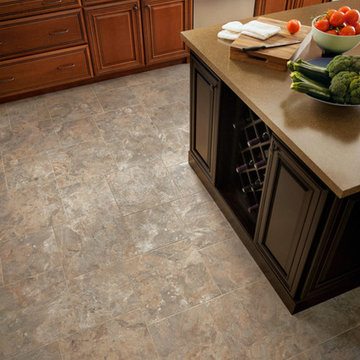
Idéer för ett mellanstort klassiskt parallellkök, med luckor med upphöjd panel, skåp i mellenmörkt trä, bänkskiva i koppar, klinkergolv i porslin, en nedsänkt diskho, beige stänkskydd, stänkskydd i stenkakel och beiget golv

Working within a set of constraints, whether of space or budget, challenges my creativity and leads to a beautiful end result. The old kitchen used the space very poorly. The intent was just to replace the countertop. But once we investigated, the inferior cabinets needed replacing, too, so a rethink of space usage created a small and stylish kitchen of lasting quality.

La cuisine discrète semble lovée dans une alcôve du brisis du toit. Des meubles longent la pièce et épousent les formes complexes du toit pour simplifier et optimiser le volume. Ils dissimulent aussi des fonctions inattendues telle qu'une table téléscopique.
Crédit Photo Olivier Hallot

Traditional Mahogany kitchen, NY
Following a classic design, the hood and sink act as the focal points for this custom kitchen. Utilizing the coffered ceiling to help frame the central marble top island, each piece helps create a more unified composition throughout the space.
For more projects visit our website wlkitchenandhome.com
.
.
.
#newyorkkitchens #mansionkitchen #luxurykitchen #millionairehomes #kitchenhod #kitchenisland #stools #pantry #cabinetry #customcabinets #millionairedesign #customcabinetmaker #woodcarving #woodwork #kitchensofinstagram #brownkitchen #customfurniture #traditionalkitchens #classickitchens #millionairekitchen #nycfurniture #newjerseykitchens #dreamhome #dreamkitchens #connecticutkitchens #kitchenremodel #kitchendesigner #kitchenideas #cofferedceiling #woodenkitchens

Idéer för att renovera ett avskilt vintage vit linjärt vitt kök, med en nedsänkt diskho, släta luckor, beige skåp, beige stänkskydd, vita vitvaror och beiget golv

“With the open-concept floor plan, this kitchen needed to have a galley layout,” Ellison says. A large island helps delineate the kitchen from the other rooms around it. These include a dining area directly behind the kitchen and a living room to the right of the dining room. This main floor also includes a small TV lounge, a powder room and a mudroom. The house sits on a slope, so this main level enjoys treehouse-like canopy views out the back. The bedrooms are on the walk-out lower level.“These homeowners liked grays and neutrals, and their style leaned contemporary,” Ellison says. “They also had a very nice art collection.” The artwork is bright and colorful, and a neutral scheme provided the perfect backdrop for it.
They also liked the idea of using durable laminate finishes on the cabinetry. The laminates have the look of white oak with vertical graining. The galley cabinets are lighter and warmer, while the island has the look of white oak with a gray wash for contrast. The countertops and backsplash are polished quartzite. The quartzite adds beautiful natural veining patterns and warm tones to the room.

A historic London townhouse, redesigned by Rose Narmani Interiors.
Foto på ett stort funkis vit kök, med en nedsänkt diskho, släta luckor, blå skåp, marmorbänkskiva, vitt stänkskydd, stänkskydd i marmor, svarta vitvaror, bambugolv, en köksö och beiget golv
Foto på ett stort funkis vit kök, med en nedsänkt diskho, släta luckor, blå skåp, marmorbänkskiva, vitt stänkskydd, stänkskydd i marmor, svarta vitvaror, bambugolv, en köksö och beiget golv

Création d'une cuisine moderne dans une longère pleine de charme.
Foto på ett mellanstort lantligt kök, med en nedsänkt diskho, släta luckor, vita skåp, träbänkskiva, stänkskydd i trä, ljust trägolv, en köksö och beiget golv
Foto på ett mellanstort lantligt kök, med en nedsänkt diskho, släta luckor, vita skåp, träbänkskiva, stänkskydd i trä, ljust trägolv, en köksö och beiget golv

Our Austin studio decided to go bold with this project by ensuring that each space had a unique identity in the Mid-Century Modern style bathroom, butler's pantry, and mudroom. We covered the bathroom walls and flooring with stylish beige and yellow tile that was cleverly installed to look like two different patterns. The mint cabinet and pink vanity reflect the mid-century color palette. The stylish knobs and fittings add an extra splash of fun to the bathroom.
The butler's pantry is located right behind the kitchen and serves multiple functions like storage, a study area, and a bar. We went with a moody blue color for the cabinets and included a raw wood open shelf to give depth and warmth to the space. We went with some gorgeous artistic tiles that create a bold, intriguing look in the space.
In the mudroom, we used siding materials to create a shiplap effect to create warmth and texture – a homage to the classic Mid-Century Modern design. We used the same blue from the butler's pantry to create a cohesive effect. The large mint cabinets add a lighter touch to the space.
---
Project designed by the Atomic Ranch featured modern designers at Breathe Design Studio. From their Austin design studio, they serve an eclectic and accomplished nationwide clientele including in Palm Springs, LA, and the San Francisco Bay Area.
For more about Breathe Design Studio, see here: https://www.breathedesignstudio.com/
To learn more about this project, see here: https://www.breathedesignstudio.com/atomic-ranch

A large island with Valor White quartz countertops allows for counter seating. The three pendants above the island keep the space simple and balanced. The matt black fixture with clear water glass add interest.

Idéer för att renovera ett litet funkis grå linjärt grått kök med öppen planlösning, med en nedsänkt diskho, luckor med infälld panel, grå skåp, bänkskiva i kvarts, beige stänkskydd, stänkskydd i trä, integrerade vitvaror, ljust trägolv och beiget golv

Idéer för ett stort lantligt brun kök och matrum, med en nedsänkt diskho, släta luckor, träbänkskiva, färgglada vitvaror, klinkergolv i porslin och beiget golv

Inspiration för ett litet funkis beige beige kök, med en nedsänkt diskho, släta luckor, vita skåp, laminatbänkskiva, beige stänkskydd, stänkskydd i keramik, svarta vitvaror, klinkergolv i porslin och beiget golv

Foto på ett stort funkis grå u-kök, med en nedsänkt diskho, släta luckor, skåp i mellenmörkt trä, integrerade vitvaror, flera köksöar och beiget golv
10 478 foton på kök, med en nedsänkt diskho och beiget golv
3