2 464 foton på kök, med en nedsänkt diskho och betonggolv
Sortera efter:
Budget
Sortera efter:Populärt i dag
81 - 100 av 2 464 foton
Artikel 1 av 3

Lucy Walters Photography
Idéer för ett minimalistiskt beige l-kök, med en nedsänkt diskho, släta luckor, svarta skåp, träbänkskiva, fönster som stänkskydd, svarta vitvaror, betonggolv och grått golv
Idéer för ett minimalistiskt beige l-kök, med en nedsänkt diskho, släta luckor, svarta skåp, träbänkskiva, fönster som stänkskydd, svarta vitvaror, betonggolv och grått golv

Bjurfors/ SE360
Skandinavisk inredning av ett litet vit vitt l-kök, med släta luckor, en nedsänkt diskho, vita skåp, integrerade vitvaror, betonggolv och grått golv
Skandinavisk inredning av ett litet vit vitt l-kök, med släta luckor, en nedsänkt diskho, vita skåp, integrerade vitvaror, betonggolv och grått golv
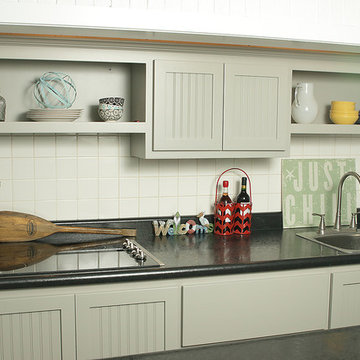
Painted (grey) Custom maple cabinets in a Nautical - Shaker style with beaded accents.
Idéer för att renovera ett mellanstort lantligt kök, med en nedsänkt diskho, luckor med profilerade fronter, grå skåp, granitbänkskiva, rostfria vitvaror, betonggolv, grått golv, vitt stänkskydd och stänkskydd i tunnelbanekakel
Idéer för att renovera ett mellanstort lantligt kök, med en nedsänkt diskho, luckor med profilerade fronter, grå skåp, granitbänkskiva, rostfria vitvaror, betonggolv, grått golv, vitt stänkskydd och stänkskydd i tunnelbanekakel
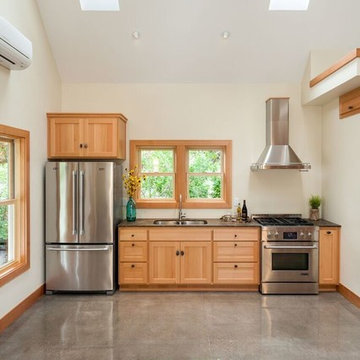
David Paul Bayles
Idéer för små vintage linjära kök och matrum, med en nedsänkt diskho, skåp i shakerstil, skåp i mellenmörkt trä, bänkskiva i kvarts, rostfria vitvaror och betonggolv
Idéer för små vintage linjära kök och matrum, med en nedsänkt diskho, skåp i shakerstil, skåp i mellenmörkt trä, bänkskiva i kvarts, rostfria vitvaror och betonggolv
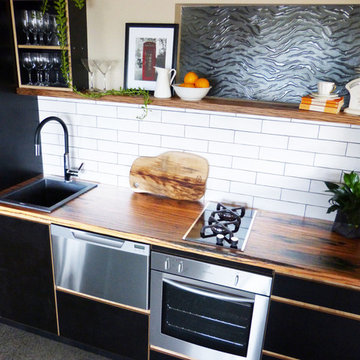
Custom made kitchen bench top. Recycled blackbutt railway sleepers, 2 pack polyurethane finish.
Inspiration för ett litet funkis linjärt kök och matrum, med en nedsänkt diskho, släta luckor, svarta skåp, träbänkskiva, vitt stänkskydd, stänkskydd i tunnelbanekakel, rostfria vitvaror, betonggolv och grått golv
Inspiration för ett litet funkis linjärt kök och matrum, med en nedsänkt diskho, släta luckor, svarta skåp, träbänkskiva, vitt stänkskydd, stänkskydd i tunnelbanekakel, rostfria vitvaror, betonggolv och grått golv
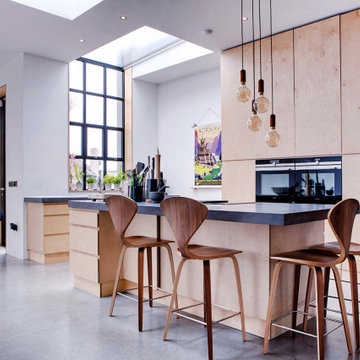
Kitchen interior architecture
Idéer för ett stort skandinaviskt svart kök och matrum, med en nedsänkt diskho, släta luckor, skåp i ljust trä, bänkskiva i betong, betonggolv och en köksö
Idéer för ett stort skandinaviskt svart kök och matrum, med en nedsänkt diskho, släta luckor, skåp i ljust trä, bänkskiva i betong, betonggolv och en köksö

The kitchen is the hub of this family home.
A balanced mix of materials are chosen to compliment each other, exposed brickwork, timber clad ceiling, and the cast concrete central island grows out of the polished concrete floor.
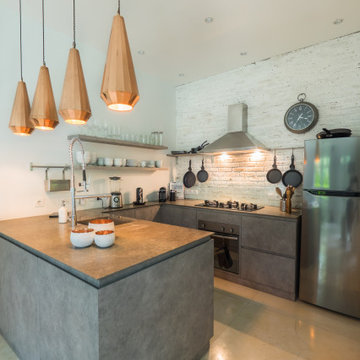
Die Kueche im Industrial Stil
Wir haben hier eine U Form im Stil der Betonoptik gewählt.
Die Hängelampen aus Kupfer und die Steinwand verleihen Industrieoptik und das Glas als Spritzschutz wirkt transparent und leicht

Maha Comianos
Inspiration för små retro grått kök, med en nedsänkt diskho, släta luckor, skåp i mellenmörkt trä, bänkskiva i rostfritt stål, grått stänkskydd, rostfria vitvaror, betonggolv, en köksö och grått golv
Inspiration för små retro grått kök, med en nedsänkt diskho, släta luckor, skåp i mellenmörkt trä, bänkskiva i rostfritt stål, grått stänkskydd, rostfria vitvaror, betonggolv, en köksö och grått golv
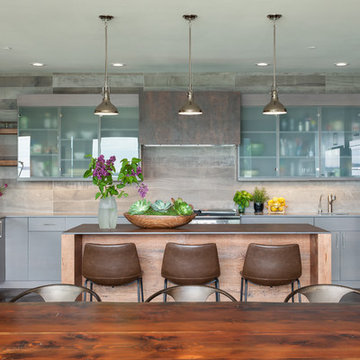
Raft Island Kitchen Redesign & Remodel
Project Overview
Located in the beautiful Puget Sound this project began with functionality in mind. The original kitchen was built custom for a very tall person, The custom countertops were not functional for the busy family that purchased the home. The new design has clean lines with elements of nature . The custom oak cabinets were locally made. The stain is a custom blend. The reclaimed island was made from local material. ..the floating shelves and beams are also reclaimed lumber. The island counter top and hood is NEOLITH in Iron Copper , a durable porcelain counter top material The counter tops along the perimeter of the kitchen is Lapitec. The design is original, textured, inviting, brave & complimentary.
Photos by Julie Mannell Photography

Idéer för mellanstora funkis kök med öppen planlösning, med en nedsänkt diskho, släta luckor, grå skåp, bänkskiva i koppar, vitt stänkskydd, rostfria vitvaror, betonggolv och en köksö
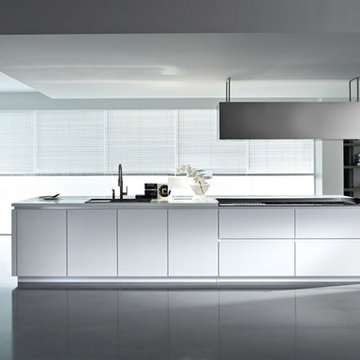
The inspiration for the Dune began with the simple idea to seamlessly connect the kitchen to the living space. Dune is a unique contemporary kitchen cabinet design without handles. It is defined by asymmetrically curved base units and echoing flowing forms found in nature. Opening is achieved by a groove on the edge of the extra thick 23mm front panel (base units) or by a vertical aluminum profile (tall units). Drawers in the curved units allow Pedini to offer this remarkable Italian kitchen design without compromising the environment, ergonomics or functionality.
Dune contemporary kitchens offer a high component of adaptability and individual variations, which allows room for harmony between the functional aspects of the house. Dune truly adapts to the nature of it’s surrounding.
Soft technology. Pedini makes daily living more practical thanks to the quality of the opening systems of doors and drawers, and with an automated closing mechanism, great storage capacity, and the total personalization of the spaces. Dune aesthetics provide attractive contrasts between wood veneers, steel, and quartz worktops. Modern kitchen designs like Dune are a perfect fit in any home. Dune, like all of Pedini’s contemporary kitchens, was designed with ease of function in mind. Dune is a flexible product for diversified solutions. Among the various possibilities of Dune, the option of the island allows complete access from more sides of the working area. Deep drawers are also a staple of the Dune line.
Dune is available in natural or stained eco friendly walnut as well as matte, high gloss and textured lacquer in any color. Aluminum profiles and plinths are available in white, gray, black or matte silver. Complementary glass fronts available with walnut frame and 6 colors of mirror glass.

Idéer för att renovera ett litet eklektiskt beige linjärt beige skafferi, med en nedsänkt diskho, släta luckor, skåp i ljust trä, träbänkskiva, beige stänkskydd, stänkskydd i trä, vita vitvaror, betonggolv och grått golv
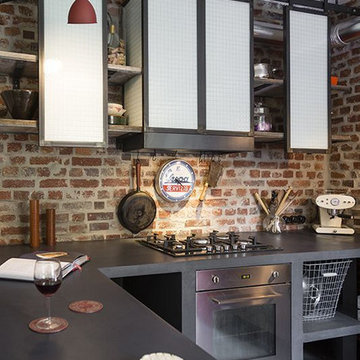
Industriell inredning av ett litet svart svart kök, med en nedsänkt diskho, öppna hyllor, svarta skåp, bänkskiva i betong, brunt stänkskydd, stänkskydd i tegel, svarta vitvaror, betonggolv, en halv köksö och grått golv
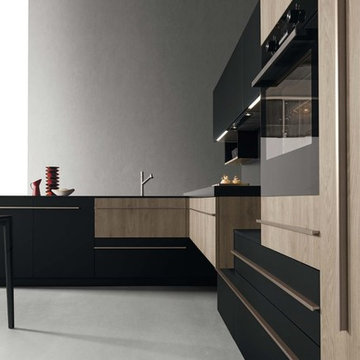
Oak and Matte Black, with our beautiful LINEAR handles
Bild på ett mellanstort funkis svart svart kök, med en nedsänkt diskho, släta luckor, svarta skåp, bänkskiva i kvarts, svarta vitvaror, betonggolv och grått golv
Bild på ett mellanstort funkis svart svart kök, med en nedsänkt diskho, släta luckor, svarta skåp, bänkskiva i kvarts, svarta vitvaror, betonggolv och grått golv
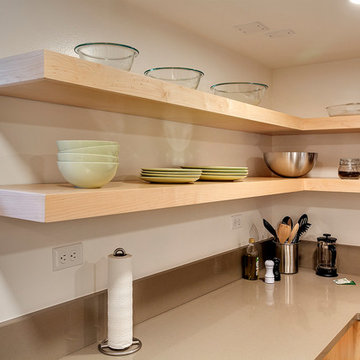
This kitchen is compact but uses every bit of space efficiently. From storage under the stairs to a full height pantry for brooms and cleaning supplies.
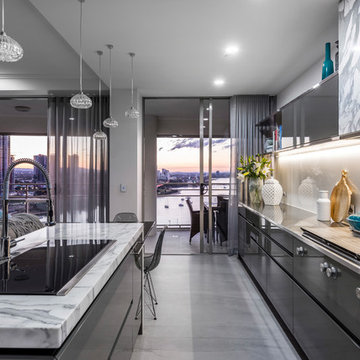
Structurally changing the space was key to improving the overall layout and functionality. The existing air-conditioning system was relocated and the clunky, matrix bulkhead was removed to increase the room height and define the new kitchen and dining areas. This sleek, one-level bulkhead allowed for a completely new lighting layout and creating a more seamless transition from the kitchen to the rest of the apartment.
Restricted by existing plumbing and waste locations that couldn’t be moved, the kitchen design required some clever creativity. It was also necessary to house the wide range of high-end appliances the owner wanted installed in the new space including a Gaggenau oven, combi steam microwave, warming drawer, vario and combi integrated cooktops, concealed range hood, integrated Leibherr fridge, and Fisher and Paykel fridge drawers.
Drawing on a timeless colour palette, the use of quality materials was key to achieve a glamourous and trendy look – from the high gloss 2-pac cabinets and large stainless-steel floating shelves. Standout features in the kitchen include integrated fridges, a Calcutta marble island bench top and marble clad range hood, and a stainless-steel cooking bench. In order to let these star features shine a simple painted glass splash-back was installed. Adding to this seamless look are the new large format tiles were laid. A clever junction detail was designed to be part of the new low dining table which has a supported metal ring frame to give an impression of weightlessness.
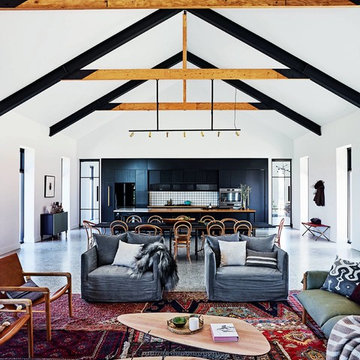
Inside Out Magazine May 2017 Issue, Anson Smart Photography
Exempel på ett mycket stort lantligt kök, med en nedsänkt diskho, luckor med profilerade fronter, svarta skåp, marmorbänkskiva, vitt stänkskydd, stänkskydd i keramik, svarta vitvaror, betonggolv, en köksö och grått golv
Exempel på ett mycket stort lantligt kök, med en nedsänkt diskho, luckor med profilerade fronter, svarta skåp, marmorbänkskiva, vitt stänkskydd, stänkskydd i keramik, svarta vitvaror, betonggolv, en köksö och grått golv
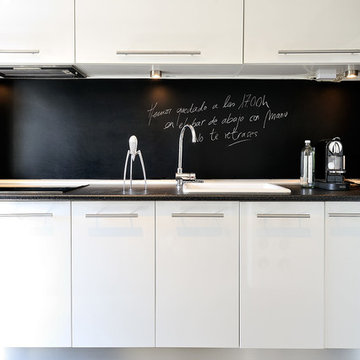
Sencillo, cómodo y estimulante. Decidimos dejar a la vista la honestidad de la construcción y crear los espacios mediante una evocadora gama de materiales y el uso de la luz, potenciando las líneas lisas y nítidas. Un proyecto personal que identifica a su propietario.
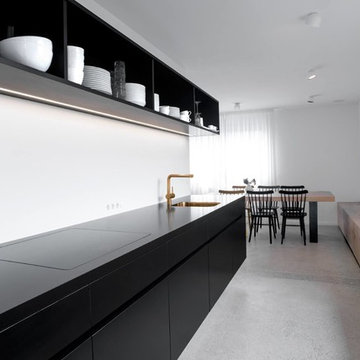
Modern inredning av ett avskilt, mellanstort linjärt kök, med en nedsänkt diskho, släta luckor, svarta skåp, vitt stänkskydd, betonggolv och bänkskiva i kvarts
2 464 foton på kök, med en nedsänkt diskho och betonggolv
5