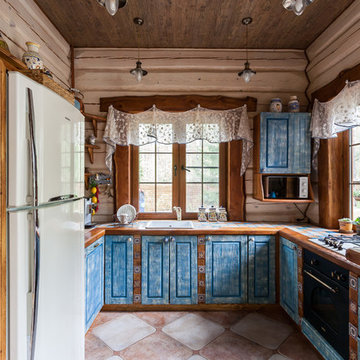3 509 foton på kök, med en nedsänkt diskho och blå skåp
Sortera efter:
Budget
Sortera efter:Populärt i dag
61 - 80 av 3 509 foton
Artikel 1 av 3
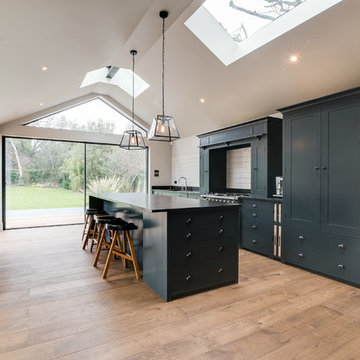
Inspiration för stora lantliga svart kök, med en nedsänkt diskho, skåp i shakerstil, blå skåp, vitt stänkskydd, stänkskydd i keramik, rostfria vitvaror, mellanmörkt trägolv, en köksö och brunt golv
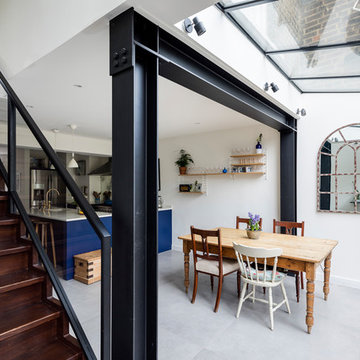
This bespoke kitchen / dinning area works as a hub between upper floors and serves as the main living area. Delivering loads of natural light thanks to glass roof and large bespoke french doors. Stylishly exposed steel beams blend beautifully with carefully selected decor elements and bespoke stairs with glass balustrade.
Chris Snook
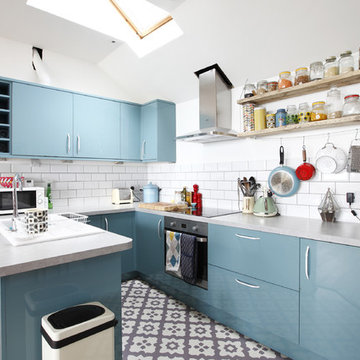
Emma Wood
Bild på ett litet nordiskt kök, med en nedsänkt diskho, släta luckor, blå skåp, laminatbänkskiva, vitt stänkskydd, stänkskydd i tunnelbanekakel, svarta vitvaror, klinkergolv i keramik och en halv köksö
Bild på ett litet nordiskt kök, med en nedsänkt diskho, släta luckor, blå skåp, laminatbänkskiva, vitt stänkskydd, stänkskydd i tunnelbanekakel, svarta vitvaror, klinkergolv i keramik och en halv köksö

Photography: YAYOI
Idéer för ett mellanstort modernt vit kök, med en nedsänkt diskho, luckor med infälld panel, blå skåp, bänkskiva i kvartsit, vitt stänkskydd, stänkskydd i marmor, ljust trägolv, vitt golv, integrerade vitvaror och en köksö
Idéer för ett mellanstort modernt vit kök, med en nedsänkt diskho, luckor med infälld panel, blå skåp, bänkskiva i kvartsit, vitt stänkskydd, stänkskydd i marmor, ljust trägolv, vitt golv, integrerade vitvaror och en köksö

Foto på ett eklektiskt brun linjärt kök och matrum, med en nedsänkt diskho, släta luckor, blå skåp, träbänkskiva och stänkskydd med metallisk yta
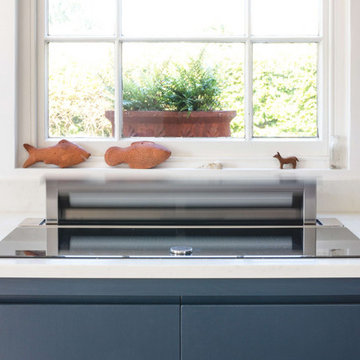
A flat panel, L-shape kitchen in contemporary style in an old cottage.
A handleless design, low cabinetry and downdraft extractor to keep the kitchen sleek and minimal.
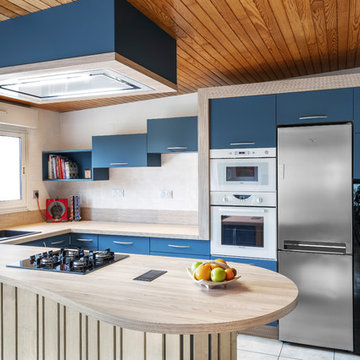
Exempel på ett modernt beige beige u-kök, med en nedsänkt diskho, släta luckor, blå skåp, träbänkskiva, en halv köksö och grått golv

The hub of the home includes the kitchen with midnight blue & white custom cabinets by Beck Allen Cabinetry, a quaint banquette & an artful La Cornue range that are all highlighted with brass hardware. The kitchen connects to the living space with a cascading see-through fireplace that is surfaced with an undulating textural tile.
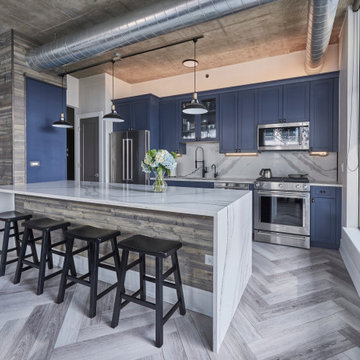
In the kitchen, 123 Remodeling's team used “Calacatta Blois” quartz with light gray veining for the countertops and backsplash in a bookmatch pattern, which gave a dramatic impact along with the waterfall detail on either side of the ten-foot plus island that facilitated the family plenty of room to cook and eat.
The “Blue Ash” Ultracraft cabinets gave the right pop of color complementing the quartz veining. Lastly, the Adorne Legrand under-cabinet lighting system was integral in keeping the backsplash outlet free and clean.
We went with a light gray engineered flooring in a herringbone pattern, adding warmth and visual appeal to the kitchen and living space.
https://123remodeling.com/portfolio/loft-kitchen-remodeling-in-near-south-side/

Amos Goldreich Architecture has completed an asymmetric brick extension that celebrates light and modern life for a young family in North London. The new layout gives the family distinct kitchen, dining and relaxation zones, and views to the large rear garden from numerous angles within the home.
The owners wanted to update the property in a way that would maximise the available space and reconnect different areas while leaving them clearly defined. Rather than building the common, open box extension, Amos Goldreich Architecture created distinctly separate yet connected spaces both externally and internally using an asymmetric form united by pale white bricks.
Previously the rear plan of the house was divided into a kitchen, dining room and conservatory. The kitchen and dining room were very dark; the kitchen was incredibly narrow and the late 90’s UPVC conservatory was thermally inefficient. Bringing in natural light and creating views into the garden where the clients’ children often spend time playing were both important elements of the brief. Amos Goldreich Architecture designed a large X by X metre box window in the centre of the sitting room that offers views from both the sitting area and dining table, meaning the clients can keep an eye on the children while working or relaxing.
Amos Goldreich Architecture enlivened and lightened the home by working with materials that encourage the diffusion of light throughout the spaces. Exposed timber rafters create a clever shelving screen, functioning both as open storage and a permeable room divider to maintain the connection between the sitting area and kitchen. A deep blue kitchen with plywood handle detailing creates balance and contrast against the light tones of the pale timber and white walls.
The new extension is clad in white bricks which help to bounce light around the new interiors, emphasise the freshness and newness, and create a clear, distinct separation from the existing part of the late Victorian semi-detached London home. Brick continues to make an impact in the patio area where Amos Goldreich Architecture chose to use Stone Grey brick pavers for their muted tones and durability. A sedum roof spans the entire extension giving a beautiful view from the first floor bedrooms. The sedum roof also acts to encourage biodiversity and collect rainwater.
Continues
Amos Goldreich, Director of Amos Goldreich Architecture says:
“The Framework House was a fantastic project to work on with our clients. We thought carefully about the space planning to ensure we met the brief for distinct zones, while also keeping a connection to the outdoors and others in the space.
“The materials of the project also had to marry with the new plan. We chose to keep the interiors fresh, calm, and clean so our clients could adapt their future interior design choices easily without the need to renovate the space again.”
Clients, Tom and Jennifer Allen say:
“I couldn’t have envisioned having a space like this. It has completely changed the way we live as a family for the better. We are more connected, yet also have our own spaces to work, eat, play, learn and relax.”
“The extension has had an impact on the entire house. When our son looks out of his window on the first floor, he sees a beautiful planted roof that merges with the garden.”
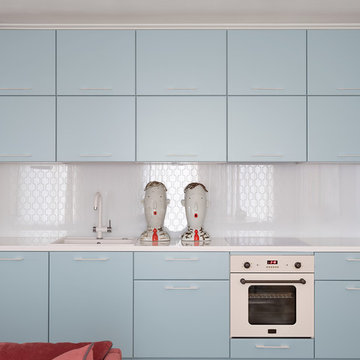
Inspiration för ett 50 tals vit linjärt vitt kök, med en nedsänkt diskho, släta luckor, blå skåp, vitt stänkskydd och vita vitvaror
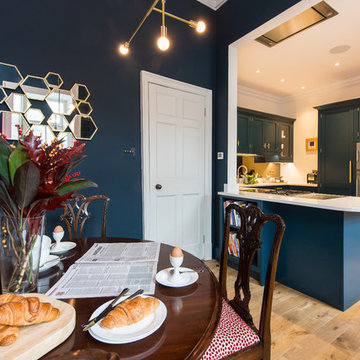
Sean Beagley - photographyandfloorplans.co.uk
Idéer för att renovera ett mellanstort funkis vit vitt kök, med en nedsänkt diskho, skåp i shakerstil, blå skåp, bänkskiva i koppar, spegel som stänkskydd, rostfria vitvaror, ljust trägolv och en halv köksö
Idéer för att renovera ett mellanstort funkis vit vitt kök, med en nedsänkt diskho, skåp i shakerstil, blå skåp, bänkskiva i koppar, spegel som stänkskydd, rostfria vitvaror, ljust trägolv och en halv köksö
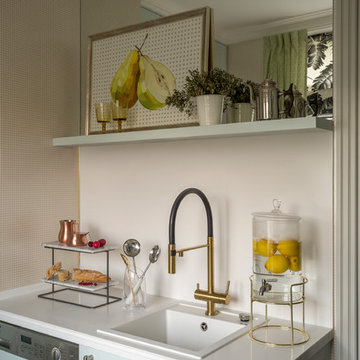
Евгений Кулибаба
Foto på ett litet vintage kök, med luckor med infälld panel, en nedsänkt diskho, blå skåp och integrerade vitvaror
Foto på ett litet vintage kök, med luckor med infälld panel, en nedsänkt diskho, blå skåp och integrerade vitvaror
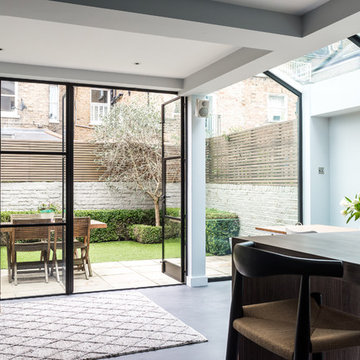
Gary Summers
Modern inredning av ett stort kök, med en nedsänkt diskho, släta luckor, blå skåp, marmorbänkskiva, grått stänkskydd, stänkskydd i marmor, rostfria vitvaror, betonggolv och en köksö
Modern inredning av ett stort kök, med en nedsänkt diskho, släta luckor, blå skåp, marmorbänkskiva, grått stänkskydd, stänkskydd i marmor, rostfria vitvaror, betonggolv och en köksö
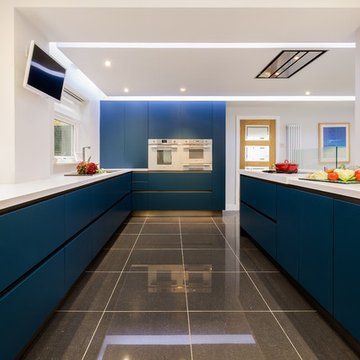
Exempel på ett modernt kök, med en nedsänkt diskho, släta luckor, blå skåp, vita vitvaror och en köksö
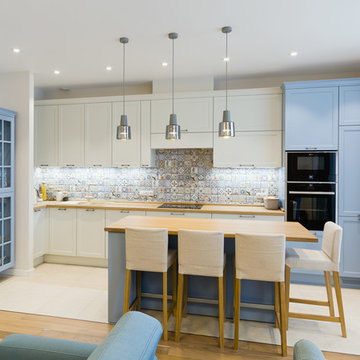
Фото: Анна Бернштайн. Дизайн: Анна Толмачева. Реализация: Студия Кухни Giulia Novars. Нижний Новгород
Inspiration för klassiska brunt kök, med en nedsänkt diskho, luckor med infälld panel, blå skåp, träbänkskiva, flerfärgad stänkskydd, en köksö och beiget golv
Inspiration för klassiska brunt kök, med en nedsänkt diskho, luckor med infälld panel, blå skåp, träbänkskiva, flerfärgad stänkskydd, en köksö och beiget golv

Inredning av ett modernt mellanstort vit linjärt vitt kök med öppen planlösning, med en nedsänkt diskho, luckor med profilerade fronter, blå skåp, bänkskiva i terrazo, stänkskydd med metallisk yta, glaspanel som stänkskydd, svarta vitvaror, terrazzogolv, en köksö och vitt golv
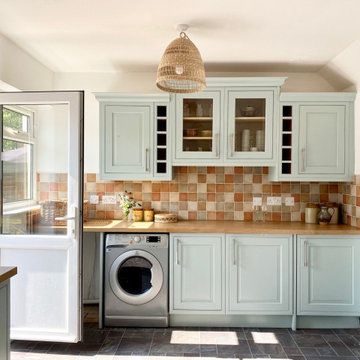
Charming Kitchen Diner in this stunning three bedroom family home that has undergone full and sympathetic renovation in 60s purpose built housing estate. See more projects: https://www.ihinteriors.co.uk/portfolio
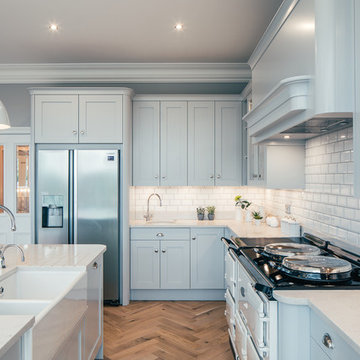
Idéer för att renovera ett stort vintage kök, med en nedsänkt diskho, skåp i shakerstil, blå skåp, granitbänkskiva, vitt stänkskydd, stänkskydd i keramik, rostfria vitvaror, ljust trägolv, en köksö och beiget golv
3 509 foton på kök, med en nedsänkt diskho och blå skåp
4
