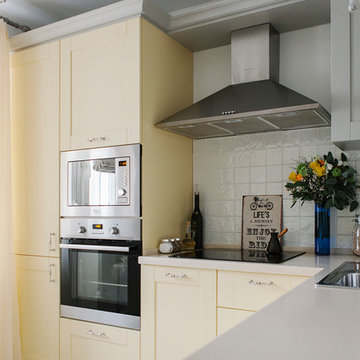96 680 foton på kök, med en nedsänkt diskho och en trippel diskho
Sortera efter:
Budget
Sortera efter:Populärt i dag
241 - 260 av 96 680 foton
Artikel 1 av 3

We are delighted to reveal our recent ‘House of Colour’ Barnes project.
We had such fun designing a space that’s not just aesthetically playful and vibrant, but also functional and comfortable for a young family. We loved incorporating lively hues, bold patterns and luxurious textures. What a pleasure to have creative freedom designing interiors that reflect our client’s personality.

Idéer för ett mellanstort lantligt l-kök, med en nedsänkt diskho, grå skåp, bänkskiva i akrylsten, grått stänkskydd, stänkskydd i tegel, svarta vitvaror och mörkt trägolv

Однокомнатная квартира в тихом переулке центра Москвы.
Среди встроенной техники - стиральная машина с функцией сушки, СВЧ, холодильник, компактная варочная панель.

Exempel på ett mycket stort maritimt vit linjärt vitt kök och matrum, med en nedsänkt diskho, släta luckor, skåp i ljust trä, vitt stänkskydd, rostfria vitvaror, ljust trägolv, en köksö och beiget golv
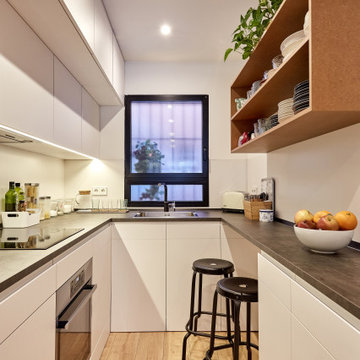
Fotografía: Carla Capdevila / © Houzz España 2019
Foto på ett avskilt, litet funkis grå u-kök, med en nedsänkt diskho, släta luckor, vita skåp, vitt stänkskydd, rostfria vitvaror, ljust trägolv och beiget golv
Foto på ett avskilt, litet funkis grå u-kök, med en nedsänkt diskho, släta luckor, vita skåp, vitt stänkskydd, rostfria vitvaror, ljust trägolv och beiget golv

Hand-painted pale green modern shaker kitchen pantry with modern rectangular recessed handles.
Photography by Nick Smith
Inredning av ett klassiskt stort vit linjärt vitt kök med öppen planlösning, med en nedsänkt diskho, skåp i shakerstil, gröna skåp, bänkskiva i kvartsit, vitt stänkskydd, stänkskydd i tunnelbanekakel, rostfria vitvaror och en köksö
Inredning av ett klassiskt stort vit linjärt vitt kök med öppen planlösning, med en nedsänkt diskho, skåp i shakerstil, gröna skåp, bänkskiva i kvartsit, vitt stänkskydd, stänkskydd i tunnelbanekakel, rostfria vitvaror och en köksö

Idéer för att renovera ett litet nordiskt beige linjärt beige kök, med släta luckor, vita skåp, laminatbänkskiva, svarta vitvaror, en nedsänkt diskho, vitt stänkskydd och stänkskydd i tunnelbanekakel

Inspiration för moderna svart l-kök, med en nedsänkt diskho, släta luckor, svarta skåp, grått stänkskydd, glaspanel som stänkskydd, svarta vitvaror, en halv köksö och beiget golv

Vista verso la cucina e la zona notte.
Questa foto rende bene l'organizzazione complessiva degli spazi all'interno del monolocale. La 'scatola' che contiene la zona notte ricopre anche la funzione di libreria e di mobile contenitore. I materiali utilizzati rendono questo piccolo piccolo ambiente ricco e confortevole. Il calore del legno è bilanciato dagli inserti di colore verde e dalle pannellature bianche.
Lo spazio nel suo insieme è estremamente funzionale e moderno.
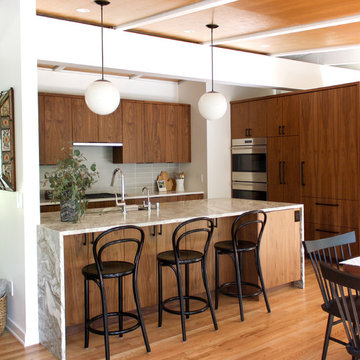
Design + Photos: Leslie Murchie Cascino
Bild på ett mellanstort 60 tals beige linjärt beige kök och matrum, med en nedsänkt diskho, släta luckor, skåp i mellenmörkt trä, bänkskiva i kvartsit, grått stänkskydd, stänkskydd i keramik, rostfria vitvaror, mellanmörkt trägolv, en köksö och orange golv
Bild på ett mellanstort 60 tals beige linjärt beige kök och matrum, med en nedsänkt diskho, släta luckor, skåp i mellenmörkt trä, bänkskiva i kvartsit, grått stänkskydd, stänkskydd i keramik, rostfria vitvaror, mellanmörkt trägolv, en köksö och orange golv
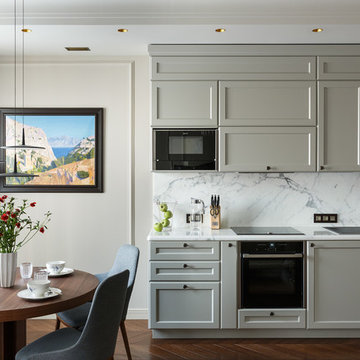
автор проекта Алена Светлица, фотограф Иван Сорокин
Bild på ett vintage vit vitt kök, med en nedsänkt diskho, luckor med infälld panel, grå skåp, vitt stänkskydd, svarta vitvaror, mörkt trägolv och brunt golv
Bild på ett vintage vit vitt kök, med en nedsänkt diskho, luckor med infälld panel, grå skåp, vitt stänkskydd, svarta vitvaror, mörkt trägolv och brunt golv

Adding a tile that has a pattern brings so much life to this kitchen. An amazing wood island top is a great mix of textures and style to this eclectic kitchen. Keeping the barstools low but functional keeps the big features of the kitchen at the forefront.

The small but functional Kitchen takes up one wall in the main area of the Airbnb. By using light materials, the space appears larger and more open.
Idéer för små eklektiska linjära grått kök och matrum, med en nedsänkt diskho, skåp i shakerstil, vita skåp, kaklad bänkskiva, grått stänkskydd, stänkskydd i stenkakel, rostfria vitvaror, vinylgolv och brunt golv
Idéer för små eklektiska linjära grått kök och matrum, med en nedsänkt diskho, skåp i shakerstil, vita skåp, kaklad bänkskiva, grått stänkskydd, stänkskydd i stenkakel, rostfria vitvaror, vinylgolv och brunt golv
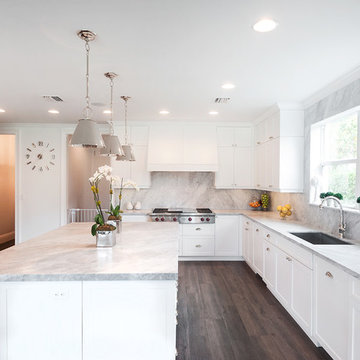
Bianco Mykonos countertops & backsplash
Foto på ett stort vintage grå u-kök, med en nedsänkt diskho, vita skåp, marmorbänkskiva, flerfärgad stänkskydd, stänkskydd i sten, rostfria vitvaror, klinkergolv i porslin, en köksö, skåp i shakerstil och brunt golv
Foto på ett stort vintage grå u-kök, med en nedsänkt diskho, vita skåp, marmorbänkskiva, flerfärgad stänkskydd, stänkskydd i sten, rostfria vitvaror, klinkergolv i porslin, en köksö, skåp i shakerstil och brunt golv

This kitchen brings to life a reclaimed log cabin. The distressed plank cabinet doors, stainless steel counters, and flagstone floors augment the authentic feel.
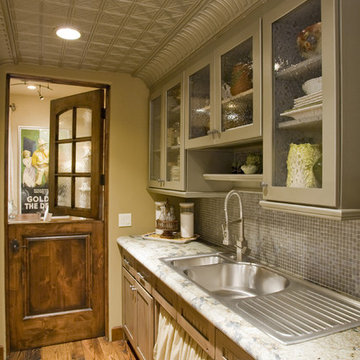
Foto på ett vintage kök, med luckor med glaspanel, en nedsänkt diskho, granitbänkskiva, grått stänkskydd och stänkskydd i mosaik
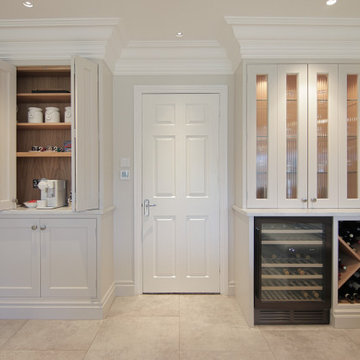
Inspiration för mycket stora klassiska grått kök och matrum, med en nedsänkt diskho, skåp i shakerstil, vita skåp, bänkskiva i kvartsit, grått stänkskydd, svarta vitvaror, kalkstensgolv och en köksö

Contemporary German Kitchen in Barns Green, West Sussex
Explore this contemporary Fjord Blue & Satin Grey German Kitchen, complete with a matching utility and TV area.
The Brief
This client sought to transform their kitchen, utility, and dining area with a theme that could be replicated across the three areas of this room. Bold colours were favoured from initial project conversations, and modern conveniences were to be implemented into the design across all three areas.
The project was to also include a small amount of structural work to create access into the utility area, as well as the installation of bi-fold doors towards the garden end of the room.
Design Elements
To achieve the bold aesthetic the client favoured the design utilises a relatively new Fjord Blue finish from German supplier Nobilia. This matt blue finish is contrasted with a glossy Satin Grey option, in a combination that has been deployed across all three areas of this room.
The main kitchen utilises a similar layout to the previous, but with designer Alistair making the most of the space available and tailoring elements to the client’s requirements.
The silky work surfaces are a Corian finish, an additional modern element to the design. The finish is Grey Onyx, and combines well with bold elements of this design, and the vibrant blue glass splashback colour.
Several clever storage and space saving solutions have been incorporated into this design. One is a full-height pull-out pantry placed next to the client’s own American fridge-freezer, and another is the tambour unit which the client liked as a place to store small appliances and breakfast items.
A number of appliances were required as part of this project with high-specification Neff models chosen. One of these is a Flexinduction hob which is installed beneath a built-in Neff extractor, integrated into wall units. A Neff Slide & Hide single oven and combination oven have also been installed, and another high-tech inclusion is a Quooker boiling water tap fitted above a sizeable double stainless steel sink.
Special Inclusions
To give the room the modern feel this client sought, designer Alistair has implemented a number of lighting options to illuminate and enhance the space. Downlights, handrail LED strip lights and plinth lighting have all been installed across the kitchen and matching utility area.
The utility itself utilises the same theme as the kitchen and is equipped with plenty of useful storage space. Another great addition in the utility is a full-height CDA wine cabinet, which has capacity to store more than one-hundred wine bottles.
The entrance to the utility was rethought as part of the project too. A pocket door was chosen to ensure that the utility did not feel too separated from the kitchen and dining areas, and our installation team installed this as part of the installation.
Above the entrance to the utility downlights have been installed which shine upon glass splashback, an inventive piece of work by one of our installers on-site.
Project Highlight
The final area of this vast space is the TV area, which utilises the same Fjord Blue cabinetry, this time with Havana Oak accents.
This area provides extra storage for the clients and is equipped with a built-in TV, positioned in front of their dining area to be used when dining or entertaining.
The End Result
This project is another that shines a light upon the exceptional results that can be achieved using our complete design and installation service. This design incorporated a full kitchen, utility and TV area design, with structural work, furniture installation, electrical work, plumbing and even a small portion of flooring, coordinated by our in-house team and delivered from a single quotation.
If you are looking to transform your kitchen space, discover how our expert designers can help with a free design appointment. Arrange your free design appointment online or in showroom.
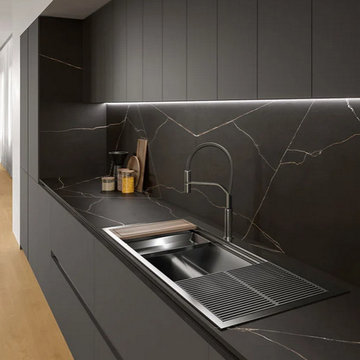
Idéer för att renovera ett funkis svart linjärt svart kök med öppen planlösning, med en nedsänkt diskho, släta luckor, svarta skåp, bänkskiva i kvarts och svart stänkskydd
96 680 foton på kök, med en nedsänkt diskho och en trippel diskho
13
