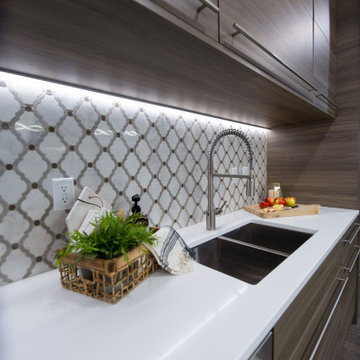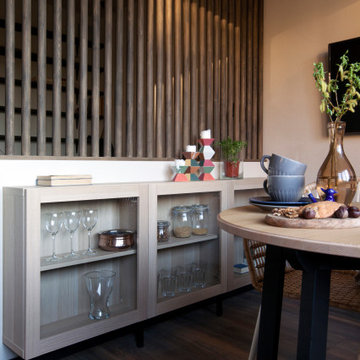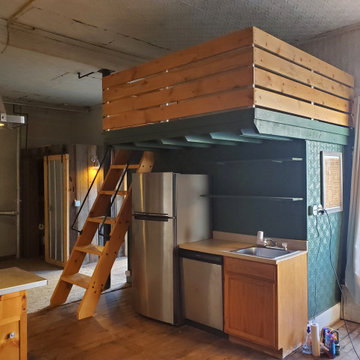96 389 foton på kök, med en nedsänkt diskho och en trippel diskho
Sortera efter:
Budget
Sortera efter:Populärt i dag
81 - 100 av 96 389 foton
Artikel 1 av 3

La cuisine ouverte sur le séjour est aménagée avec un ilôt central qui intègre des rangements d’un côté et de l’autre une banquette sur mesure, élément central et design de la pièce à vivre. pièce à vivre. Les éléments hauts sont regroupés sur le côté alors que le mur faisant face à l'îlot privilégie l'épure et le naturel avec ses zelliges et une étagère murale en bois.

Amos Goldreich Architecture has completed an asymmetric brick extension that celebrates light and modern life for a young family in North London. The new layout gives the family distinct kitchen, dining and relaxation zones, and views to the large rear garden from numerous angles within the home.
The owners wanted to update the property in a way that would maximise the available space and reconnect different areas while leaving them clearly defined. Rather than building the common, open box extension, Amos Goldreich Architecture created distinctly separate yet connected spaces both externally and internally using an asymmetric form united by pale white bricks.
Previously the rear plan of the house was divided into a kitchen, dining room and conservatory. The kitchen and dining room were very dark; the kitchen was incredibly narrow and the late 90’s UPVC conservatory was thermally inefficient. Bringing in natural light and creating views into the garden where the clients’ children often spend time playing were both important elements of the brief. Amos Goldreich Architecture designed a large X by X metre box window in the centre of the sitting room that offers views from both the sitting area and dining table, meaning the clients can keep an eye on the children while working or relaxing.
Amos Goldreich Architecture enlivened and lightened the home by working with materials that encourage the diffusion of light throughout the spaces. Exposed timber rafters create a clever shelving screen, functioning both as open storage and a permeable room divider to maintain the connection between the sitting area and kitchen. A deep blue kitchen with plywood handle detailing creates balance and contrast against the light tones of the pale timber and white walls.
The new extension is clad in white bricks which help to bounce light around the new interiors, emphasise the freshness and newness, and create a clear, distinct separation from the existing part of the late Victorian semi-detached London home. Brick continues to make an impact in the patio area where Amos Goldreich Architecture chose to use Stone Grey brick pavers for their muted tones and durability. A sedum roof spans the entire extension giving a beautiful view from the first floor bedrooms. The sedum roof also acts to encourage biodiversity and collect rainwater.
Continues
Amos Goldreich, Director of Amos Goldreich Architecture says:
“The Framework House was a fantastic project to work on with our clients. We thought carefully about the space planning to ensure we met the brief for distinct zones, while also keeping a connection to the outdoors and others in the space.
“The materials of the project also had to marry with the new plan. We chose to keep the interiors fresh, calm, and clean so our clients could adapt their future interior design choices easily without the need to renovate the space again.”
Clients, Tom and Jennifer Allen say:
“I couldn’t have envisioned having a space like this. It has completely changed the way we live as a family for the better. We are more connected, yet also have our own spaces to work, eat, play, learn and relax.”
“The extension has had an impact on the entire house. When our son looks out of his window on the first floor, he sees a beautiful planted roof that merges with the garden.”

Inspiration för mellanstora moderna grått kök, med en nedsänkt diskho, bänkskiva i kvarts, vitt stänkskydd, stänkskydd i keramik, rostfria vitvaror, ljust trägolv och en köksö

Kitchen with integrated fridge
Bild på ett stort funkis grå grått kök, med en nedsänkt diskho, vita skåp, marmorbänkskiva, svarta vitvaror, klinkergolv i porslin, en köksö och grått golv
Bild på ett stort funkis grå grått kök, med en nedsänkt diskho, vita skåp, marmorbänkskiva, svarta vitvaror, klinkergolv i porslin, en köksö och grått golv

Kitchen space - after photo.
Features:
- Integrated fridge and freezer.
- Industrial pendant lighting
- Industrial stools
- Mounted oven
- Pantry
- Modern industrial cabinetry
- Black appliances
- Drop-in dual basin sink
- Dekton island bench, kitchen bench tops and splash back

A young family moving from Brooklyn to their first house spied this classic 1920s colonial and decided to call it their new home. The elderly former owner hadn’t updated the home in decades, and a cramped, dated kitchen begged for a refresh. Designer Sarah Robertson of Studio Dearborn helped her client design a new kitchen layout, while Virginia Picciolo of Marsella Knoetgren designed the enlarged kitchen space by stealing a little room from the adjacent dining room. A palette of warm gray and nearly black cabinets mix with marble countertops and zellige clay tiles to make a welcoming, warm space that is in perfect harmony with the rest of the home.
Photos Adam Macchia. For more information, you may visit our website at www.studiodearborn.com or email us at info@studiodearborn.com.

Beautiful Joinery concept in an apartment in Essen (Germany)
Idéer för att renovera ett avskilt, mellanstort funkis vit vitt parallellkök, med en nedsänkt diskho, luckor med profilerade fronter, beige skåp, marmorbänkskiva, vitt stänkskydd, stänkskydd i marmor, rostfria vitvaror, mellanmörkt trägolv, en köksö och beiget golv
Idéer för att renovera ett avskilt, mellanstort funkis vit vitt parallellkök, med en nedsänkt diskho, luckor med profilerade fronter, beige skåp, marmorbänkskiva, vitt stänkskydd, stänkskydd i marmor, rostfria vitvaror, mellanmörkt trägolv, en köksö och beiget golv

The kitchen accommodates a full set of Neff appliances, and an Air Uno vented hob.
We also installed this Ceasarstone Quartz worktop, and behind, metro style tiles to the splashback in teal, to add a pop of colour against the white cabinetry.
We also exposed the original metal beams which became a feature of this apartment.

Complete transformation of 1950s single storey residence to a luxury modern double storey home
Idéer för ett mellanstort modernt vit kök, med en nedsänkt diskho, marmorbänkskiva, vitt stänkskydd, stänkskydd i marmor, svarta vitvaror, marmorgolv, en köksö och vitt golv
Idéer för ett mellanstort modernt vit kök, med en nedsänkt diskho, marmorbänkskiva, vitt stänkskydd, stänkskydd i marmor, svarta vitvaror, marmorgolv, en köksö och vitt golv

Kitchen with island and herringbone style splashback with floating shelves
Idéer för att renovera ett litet eklektiskt vit linjärt vitt kök och matrum, med en nedsänkt diskho, släta luckor, svarta skåp, bänkskiva i koppar, vitt stänkskydd, stänkskydd i porslinskakel, rostfria vitvaror, ljust trägolv och en köksö
Idéer för att renovera ett litet eklektiskt vit linjärt vitt kök och matrum, med en nedsänkt diskho, släta luckor, svarta skåp, bänkskiva i koppar, vitt stänkskydd, stänkskydd i porslinskakel, rostfria vitvaror, ljust trägolv och en köksö

A beautiful shot of the kitchen and its details.
Inspiration för mellanstora moderna vitt kök, med en nedsänkt diskho, släta luckor, skåp i mellenmörkt trä, bänkskiva i kvarts, flerfärgad stänkskydd, rostfria vitvaror och en köksö
Inspiration för mellanstora moderna vitt kök, med en nedsänkt diskho, släta luckor, skåp i mellenmörkt trä, bänkskiva i kvarts, flerfärgad stänkskydd, rostfria vitvaror och en köksö

Custom hand carved classic black and brown kitchen.
Visit our showroom !
100 Route 46 E. Lodi NJ 07644
Foto på ett stort vintage vit kök, med en nedsänkt diskho, skåp i shakerstil, skåp i mellenmörkt trä, bänkskiva i kvarts, vitt stänkskydd, rostfria vitvaror, ljust trägolv, en köksö och brunt golv
Foto på ett stort vintage vit kök, med en nedsänkt diskho, skåp i shakerstil, skåp i mellenmörkt trä, bänkskiva i kvarts, vitt stänkskydd, rostfria vitvaror, ljust trägolv, en köksö och brunt golv

Фотограф: Мельников Иван
Стиль: Коршунова Катерина
Idéer för ett litet modernt kök, med en nedsänkt diskho, luckor med upphöjd panel, svarta skåp, träbänkskiva och laminatgolv
Idéer för ett litet modernt kök, med en nedsänkt diskho, luckor med upphöjd panel, svarta skåp, träbänkskiva och laminatgolv

Idéer för ett stort modernt grå kök, med en nedsänkt diskho, släta luckor, skåp i ljust trä, bänkskiva i kvarts, grått stänkskydd, integrerade vitvaror, klinkergolv i porslin, en köksö och grått golv

Tennille Joy Interiors Custom Laundry with herringbone tiled splashback and shaker style cabinets.
Inspiration för ett stort vintage vit linjärt vitt kök, med en nedsänkt diskho, luckor med upphöjd panel, vita skåp, bänkskiva i kvarts, vitt stänkskydd, stänkskydd i stickkakel, mellanmörkt trägolv och brunt golv
Inspiration för ett stort vintage vit linjärt vitt kök, med en nedsänkt diskho, luckor med upphöjd panel, vita skåp, bänkskiva i kvarts, vitt stänkskydd, stänkskydd i stickkakel, mellanmörkt trägolv och brunt golv

Idéer för att renovera ett stort vintage vit vitt kök, med en nedsänkt diskho, skåp i shakerstil, grå skåp, bänkskiva i kvartsit, stänkskydd med metallisk yta, spegel som stänkskydd, rostfria vitvaror, kalkstensgolv, en köksö och grått golv

This stunning black ply kitchen with grey-finished ply worktop was such a gorgeous, modern addition to the open living area, being a bold but beautiful touch. New appliances were fitted throughout the kitchen, including a sleek induction hob. Open ply finish units and covered storage underneath works beautifully with the black of the other cabinetry, adding small storage space and a space to display treasured books and ornaments. The dining and living areas are visible from the kitchen, with the beautiful plants, wall art and pendant light working beautifully with the kitchen finishes. The reclaimed parquet wood flooring blocks were fitted in a herringbone design, adding a stunning warm touch to the space and replacing the previous lack of flooring in this area, exposed concrete being a reminder of the extension fitted some time ago. Dulux's Brilliant White paint was used to coat the walls and ceiling, being a lovely fresh backdrop for the various furnishings, wall art and plants to be styled in the living area.
Discover more at: https://absoluteprojectmanagement.com/portfolio/pete-miky-hackney/

As with all communal spaces in the house, indoor/outdoor living. Note the 15’ accordion window opening to the outdoor eating/living area. Functionality was a top priority, but the space had to be beautiful as well. The top-stitched leather pulls help soften the look and make it feel more comfortable. We designed every cabinet for specified storage. [For example: The area to the right of the refrigerator with the open shelving: we designed this as “breakfast-central.” This is where the toaster oven, toaster, and Vitamix usually live and can be neatly hidden by the pull-down aluminum tambour doors when not in use. All the items needed for breakfast to get everyone out the door efficiently are located in the refrigerator on the left and cabinet drawers below.]

Foto på ett litet rustikt linjärt kök med öppen planlösning, med en nedsänkt diskho, rostfria vitvaror, mellanmörkt trägolv och brunt golv

Дизайн-проект реализован Архитектором-Дизайнером Екатериной Ялалтыновой. Комплектация и декорирование - Бюро9.
Klassisk inredning av ett mellanstort vit vitt kök, med en nedsänkt diskho, luckor med infälld panel, blå skåp, bänkskiva i kvartsit, vitt stänkskydd, rostfria vitvaror, klinkergolv i porslin och beiget golv
Klassisk inredning av ett mellanstort vit vitt kök, med en nedsänkt diskho, luckor med infälld panel, blå skåp, bänkskiva i kvartsit, vitt stänkskydd, rostfria vitvaror, klinkergolv i porslin och beiget golv
96 389 foton på kök, med en nedsänkt diskho och en trippel diskho
5