500 foton på kök, med en nedsänkt diskho och gult stänkskydd
Sortera efter:
Budget
Sortera efter:Populärt i dag
81 - 100 av 500 foton
Artikel 1 av 3
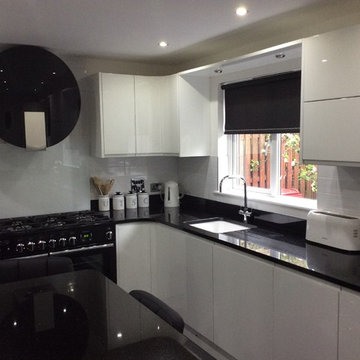
Mr and Mrs McFarlane in Cambuslang asked us to design a kitchen which would sparkle in its appearance and provide a kitchen which would be admired well into the future.
The property is about 25 years old and still retained the original kitchen. The available space was good and led to a utility room and downstairs WC. Mrs McFarlane wanted the kitchen to have a seamless flow through to these areas. To create that feeling, the same furniture and granite work surfaces were used throughout.The kitchen design is contemporary and simplistic. We installed the handleless Ellis Opal range, complemented by the Star Galaxy Granite worksurfaces. We also sourced a granite floor tile to match and the overall look was simply stunning.Internal and external curved base and wall units were fitted to provide a truly bespoke feel to the kitchen. A Rangemaster dual fuel oven with an Elica striking chimney hood, glass splashbacks and Metro tiles to the walls completed the look.The kitchen was made into a perfect family space by forming a large table area from the granite surface. We also ensured that the rooms seamlessly connected by installing a pocket sliding door systems which was fitted on a silent glide system.The lighting was designed to allow the dining area to be zoned on its own with intimate dimmable option. LED lighting, drawer lights, under cabinet lights and over cabinet lighting was installed. We also installed flyover lights and plinth lights, all with their own controls. The plinth lights were probably the most effective we have ever installed due to the stunning effect they cast over the high polish of the granite tiles.
PRODUCTS USED
Ellis Opal Kitchen
Star Galaxy Granite 30mm
worksurfaces Carron Phoenix Carlow Porcelain undermount sink with Windsor tapAEG / Rangemaster / Elica appliances
Porcelanosa Granite tiling
Sensio lighting
Ellis Reflection furniture
Eucotherm Mars Feature radiator
Eclisse Sliding door
kitRAK Ceramics sanitaryware.
LENGTH OF PROJECT
the project took 14 days to complete
COST A similar project for the kitchen, utility and cloakroom WC would cost in the region of £20,000-£23,000 inc VAT to supply and install.
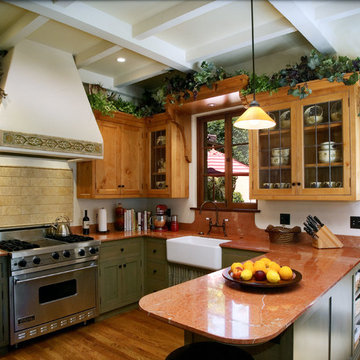
Rustik inredning av ett avskilt, mellanstort l-kök, med en nedsänkt diskho, luckor med glaspanel, skåp i mörkt trä, bänkskiva i kalksten, gult stänkskydd, stänkskydd i keramik, mellanmörkt trägolv, en köksö och rostfria vitvaror
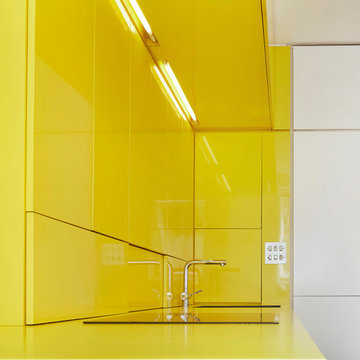
The kitchen sits on the side of the main room and is in plain view. It is treated as a sculptural object. The gloss finish adds the reflection of the space around it and extends it.
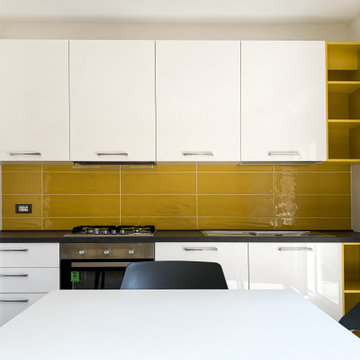
Foto på ett litet funkis svart linjärt kök och matrum, med en nedsänkt diskho, släta luckor, vita skåp, gult stänkskydd och rostfria vitvaror
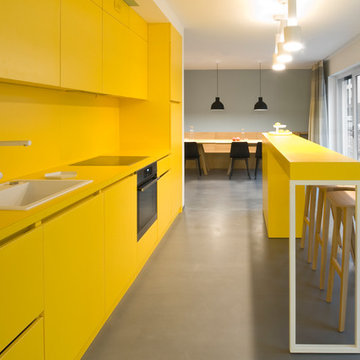
C. Schaum
Exempel på ett litet modernt kök, med en nedsänkt diskho, släta luckor, gula skåp, gult stänkskydd, svarta vitvaror, vinylgolv, en halv köksö och grått golv
Exempel på ett litet modernt kök, med en nedsänkt diskho, släta luckor, gula skåp, gult stänkskydd, svarta vitvaror, vinylgolv, en halv köksö och grått golv
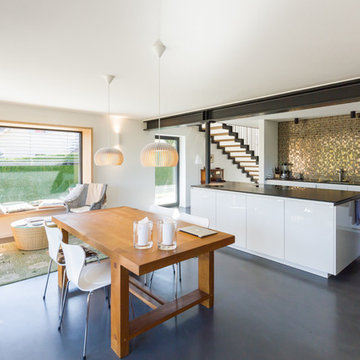
Lothar Hennig. Architekten: M13-Architekten
Idéer för stora funkis kök, med en nedsänkt diskho, släta luckor, vita skåp, gult stänkskydd, svarta vitvaror, vinylgolv, flera köksöar och grått golv
Idéer för stora funkis kök, med en nedsänkt diskho, släta luckor, vita skåp, gult stänkskydd, svarta vitvaror, vinylgolv, flera köksöar och grått golv
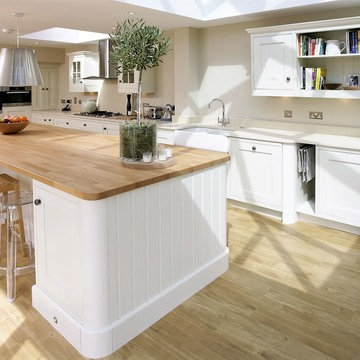
The warmth of real wood worktop provides for a softer seating area whilst the quartz around the hob & sink offers a much more stain & heat resistant surface to the working/prep areas.
The low ceilings & beams required custom height tall & wall cabinets throughout.
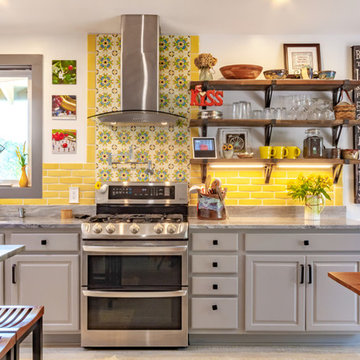
Bright tile, and a collection of local artists' works, put the fun into the function of this kitchen.
Photos by Tyler Merkel Photography
Eklektisk inredning av ett mellanstort grå linjärt grått kök med öppen planlösning, med en nedsänkt diskho, luckor med upphöjd panel, grå skåp, granitbänkskiva, gult stänkskydd, stänkskydd i porslinskakel, rostfria vitvaror, laminatgolv, en köksö och grått golv
Eklektisk inredning av ett mellanstort grå linjärt grått kök med öppen planlösning, med en nedsänkt diskho, luckor med upphöjd panel, grå skåp, granitbänkskiva, gult stänkskydd, stänkskydd i porslinskakel, rostfria vitvaror, laminatgolv, en köksö och grått golv
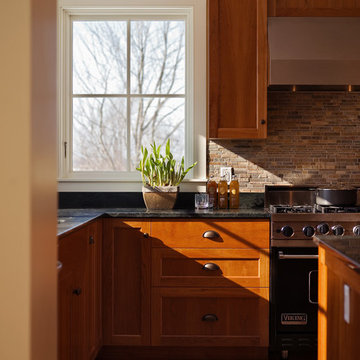
Foto på ett stort kök, med en nedsänkt diskho, luckor med upphöjd panel, skåp i mellenmörkt trä, träbänkskiva, gult stänkskydd, stänkskydd i mosaik, rostfria vitvaror, mellanmörkt trägolv och en köksö
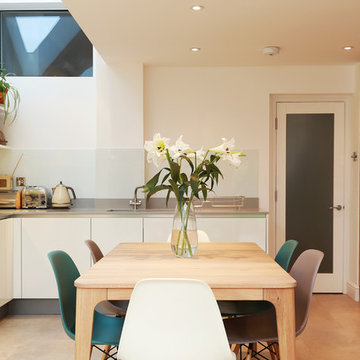
Image: Fine House Studio © 2015 Houzz
Idéer för stora funkis kök med öppen planlösning, med en nedsänkt diskho, släta luckor, skåp i mellenmörkt trä, bänkskiva i kvarts, gult stänkskydd, glaspanel som stänkskydd, integrerade vitvaror och beiget golv
Idéer för stora funkis kök med öppen planlösning, med en nedsänkt diskho, släta luckor, skåp i mellenmörkt trä, bänkskiva i kvarts, gult stänkskydd, glaspanel som stänkskydd, integrerade vitvaror och beiget golv
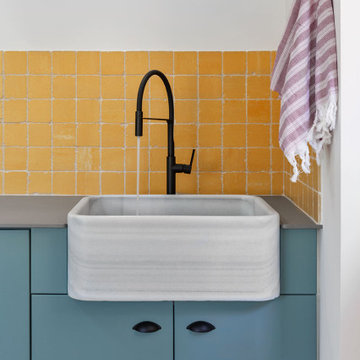
Detalle de pila de fregadero en mármol macael diseñada a medida.
Bild på ett stort retro grå linjärt grått kök med öppen planlösning, med en nedsänkt diskho, släta luckor, turkosa skåp, bänkskiva i kvarts, gult stänkskydd, stänkskydd i keramik, klinkergolv i porslin och beiget golv
Bild på ett stort retro grå linjärt grått kök med öppen planlösning, med en nedsänkt diskho, släta luckor, turkosa skåp, bänkskiva i kvarts, gult stänkskydd, stänkskydd i keramik, klinkergolv i porslin och beiget golv
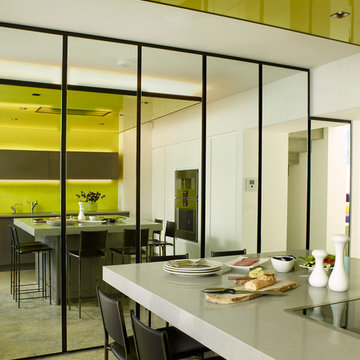
We worked closely with Mowlem & Co on the kitchen design, which has been carefully integrated into the overall architecture, aided by using a similar palette. As a result, this rather small room feels brighter and larger than it actually is.
Photographer: Rachael Smith
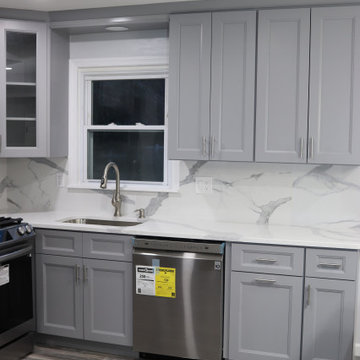
Idéer för stora funkis vitt kök, med en nedsänkt diskho, skåp i shakerstil, grå skåp, bänkskiva i kvartsit, gult stänkskydd, rostfria vitvaror, mellanmörkt trägolv, en köksö och brunt golv
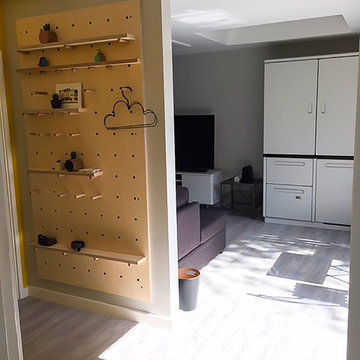
We love it when our customers send us photos of their new Kitchenettes. Here's a stylish Culshaw Hive mini Kitchenette in position in this cool new extension. The retro yellow interior of the cabinet contrasts well with the cool grey walls and floor. We think it looks great! Thanks for the photos Victoria. For more info on our 'Kitchens in a cupboard' visit http://www.culshaw.co/kitchenettes.html
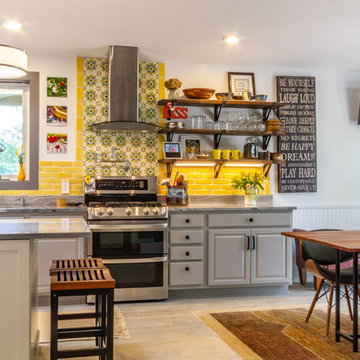
Bright tile, and a collection of local artists' works, put the fun into the function of this kitchen.
Photos by Tyler Merkel Photography
Bild på ett mellanstort eklektiskt grå linjärt grått kök med öppen planlösning, med en nedsänkt diskho, luckor med upphöjd panel, grå skåp, granitbänkskiva, gult stänkskydd, stänkskydd i porslinskakel, rostfria vitvaror, laminatgolv, en köksö och grått golv
Bild på ett mellanstort eklektiskt grå linjärt grått kök med öppen planlösning, med en nedsänkt diskho, luckor med upphöjd panel, grå skåp, granitbänkskiva, gult stänkskydd, stänkskydd i porslinskakel, rostfria vitvaror, laminatgolv, en köksö och grått golv
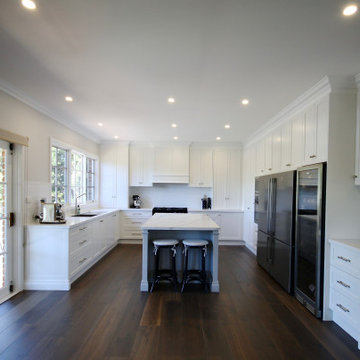
LOVLEY HAMPTONS.
- 40mm Smartstone 'Borghini Naturale' (honed finish) island benchtop with a mitred edge
- 40mm Caesarstone 'Snow' benchtop with a mitred edge
- Custom polyurethane feature mantle and proud kickboards
- Two tone 'satin' polyurethane
- 'Shaker' profile doors with brushed nickel handles & knobs
- Recessed LED lights
- 2 x Large bi-fold cabinets
- Blum soft closing hardware
Sheree Bounassif, Kitchens by Emanuel
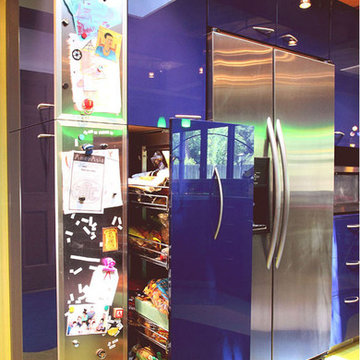
Contemporary Swedish inspired style is our specialty. We always look for new and sustainable materials to create the best product for our customers. We used custom blue swedish design inspired cabinetry, custom glass tile accents, custom stainless steel countertops, and modern hanging lighting to bring the space together.
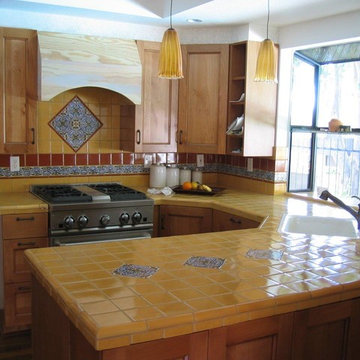
Foto på ett litet amerikanskt kök, med en nedsänkt diskho, skåp i ljust trä, kaklad bänkskiva, gult stänkskydd och rostfria vitvaror
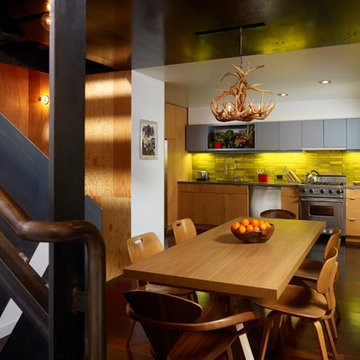
Our renovation enlarged the kitchen and turned what had been an adjacent bedroom into a dinning room. A new stair opposite the kitchen climbs to the new second floor addition.
Photo by Cesar Rubio

Bild på ett mellanstort funkis vit vitt kök, med en nedsänkt diskho, släta luckor, grå skåp, marmorbänkskiva, gult stänkskydd, stänkskydd i marmor, svarta vitvaror, mellanmörkt trägolv och en köksö
500 foton på kök, med en nedsänkt diskho och gult stänkskydd
5