6 302 foton på kök, med en nedsänkt diskho och integrerade vitvaror
Sortera efter:
Budget
Sortera efter:Populärt i dag
141 - 160 av 6 302 foton
Artikel 1 av 3

Modern kitchen design
Maritim inredning av ett stort vit vitt kök, med en nedsänkt diskho, släta luckor, vita skåp, bänkskiva i kvarts, integrerade vitvaror, betonggolv, en köksö och grått golv
Maritim inredning av ett stort vit vitt kök, med en nedsänkt diskho, släta luckor, vita skåp, bänkskiva i kvarts, integrerade vitvaror, betonggolv, en köksö och grått golv
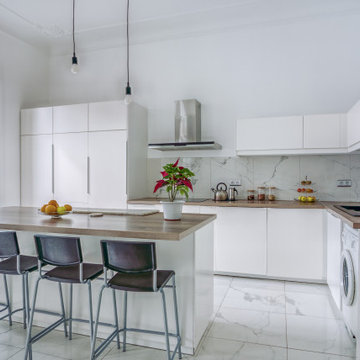
Idéer för ett modernt brun l-kök, med en nedsänkt diskho, släta luckor, vita skåp, träbänkskiva, vitt stänkskydd, integrerade vitvaror, en köksö och vitt golv

Idéer för ett mellanstort klassiskt beige kök, med en nedsänkt diskho, luckor med infälld panel, vita skåp, bänkskiva i kvarts, beige stänkskydd, stänkskydd i porslinskakel, integrerade vitvaror, klinkergolv i porslin och vitt golv

Idéer för att renovera ett stort funkis vit vitt kök, med en nedsänkt diskho, luckor med profilerade fronter, svarta skåp, bänkskiva i kvartsit, vitt stänkskydd, fönster som stänkskydd, integrerade vitvaror, cementgolv, flerfärgat golv och en köksö
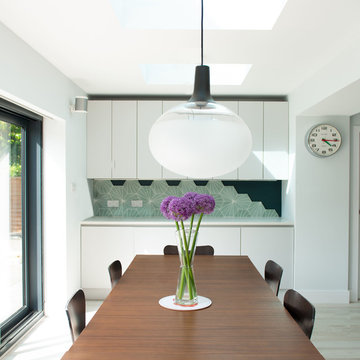
Photos by Ally Berry Photography
A late 20th Century, detached home in Chichester, West Sussex
A single storey kitchen extension to create a new kitchen for this three bedroom property in Chichester.
Using Kebony timber cladding, this kitchen extension will mature to a silver/grey patina.
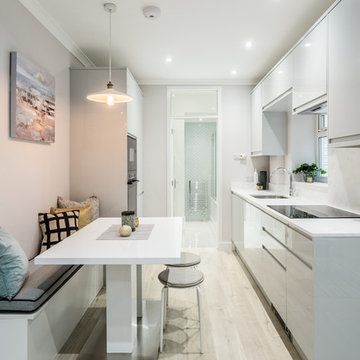
We made the most of this compact space by removing the wall between kitchen and reception room - opening it up to create an eat-in area.
Modern inredning av ett litet vit vitt kök, med en nedsänkt diskho, släta luckor, grå skåp, bänkskiva i koppar, integrerade vitvaror, laminatgolv och beiget golv
Modern inredning av ett litet vit vitt kök, med en nedsänkt diskho, släta luckor, grå skåp, bänkskiva i koppar, integrerade vitvaror, laminatgolv och beiget golv

Кухня на заказ в отделке под бетон, столешница искусственный камень, барная стойка массив дерева.
Диван, барные стулья, столик, постер на стене My America.
Подвесные светильники и бра на стене Cosmorelax.
Керамогранит на полу Ascot Ceramiche.
Декор Crate&Barrel.
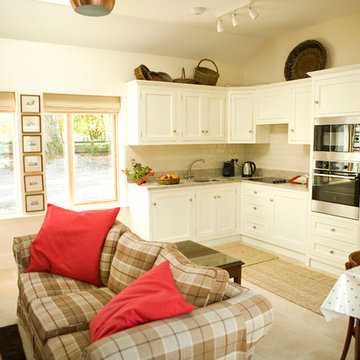
The simple floor Plan is inspired by the traditional Irish cottage with a double pitched 45 degree roof. The entrance and bathroom are at the centre while the Living Room / Kitchen and Bedroom are full width at ends. Photo by Denis O'Farrell
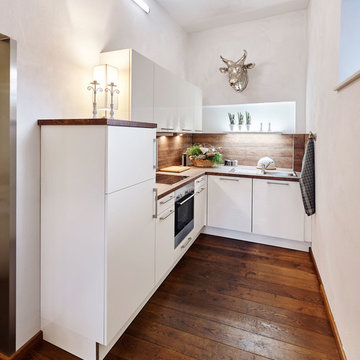
Andreas Stubbe
Inspiration för små, avskilda moderna l-kök, med släta luckor, vita skåp, brunt stänkskydd, integrerade vitvaror, mellanmörkt trägolv, träbänkskiva och en nedsänkt diskho
Inspiration för små, avskilda moderna l-kök, med släta luckor, vita skåp, brunt stänkskydd, integrerade vitvaror, mellanmörkt trägolv, träbänkskiva och en nedsänkt diskho
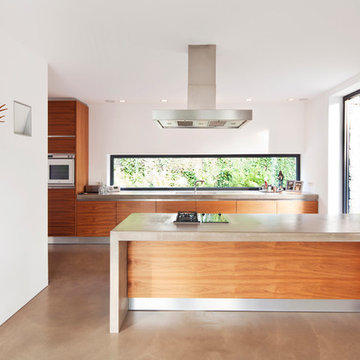
Sonja Speck Fotografie,
FAVoriteRED production und location
Modern inredning av ett mellanstort kök med öppen planlösning, med släta luckor, skåp i mellenmörkt trä, bänkskiva i betong, betonggolv, en halv köksö, en nedsänkt diskho och integrerade vitvaror
Modern inredning av ett mellanstort kök med öppen planlösning, med släta luckor, skåp i mellenmörkt trä, bänkskiva i betong, betonggolv, en halv köksö, en nedsänkt diskho och integrerade vitvaror

A transitional kitchen designed by Anthony Albert Studios. The designer chose custom concrete kitchen countertops by Trueform concrete. These concrete kitchen countertops created a unique look to the kitchen space. The concrete was cast in Trueform's signature finish.
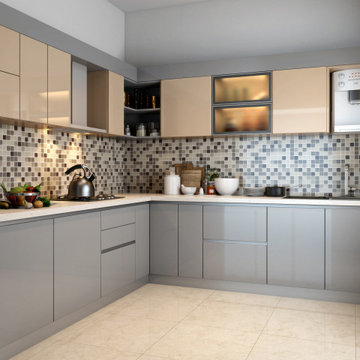
Idéer för mellanstora funkis vitt l-kök, med en nedsänkt diskho, släta luckor, grå skåp, flerfärgad stänkskydd, integrerade vitvaror och beiget golv
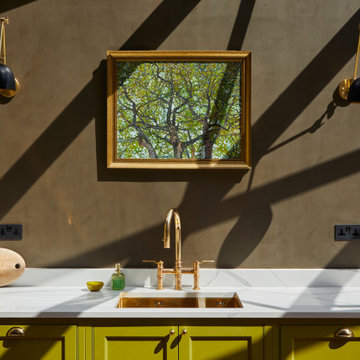
We completed a project in the charming city of York. This kitchen seamlessly blends style, functionality, and a touch of opulence. From the glass roof that bathes the space in natural light to the carefully designed feature wall for a captivating bar area, this kitchen is a true embodiment of sophistication. The first thing that catches your eye upon entering this kitchen is the striking lime green cabinets finished in Little Greene ‘Citrine’, adorned with elegant brushed golden handles from Heritage Brass.
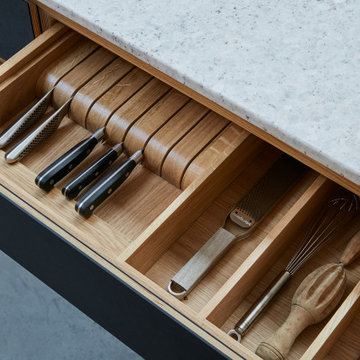
Inspiration för ett mellanstort funkis grå linjärt grått kök och matrum, med en nedsänkt diskho, släta luckor, skåp i ljust trä, bänkskiva i koppar, grått stänkskydd, stänkskydd i marmor, integrerade vitvaror, linoleumgolv, en köksö och grått golv

Foto på ett stort vintage brun u-kök, med en nedsänkt diskho, skåp i shakerstil, vita skåp, träbänkskiva, vitt stänkskydd, stänkskydd i tunnelbanekakel, integrerade vitvaror, mellanmörkt trägolv, en köksö och brunt golv

La zona de lavadero, con su lavadora y secadora, está perfectamente integrada en el espacio con unos muebles diseñados y lacados a medida. La clienta es una enamorada de los detalles vintage y encargamos para tal efecto una pila de mármol macael para integrarlo sobre una encimera de porcelánico de una pieza. Enmarcando el conjunto, instalamos unos azulejos rústicos en color mostaza.

Detailfoto Apothekerschrank. Foto: Winfried Heinze
Lantlig inredning av ett avskilt, litet svart svart parallellkök, med en nedsänkt diskho, luckor med profilerade fronter, blå skåp, granitbänkskiva, blått stänkskydd, stänkskydd i trä, integrerade vitvaror, mörkt trägolv och brunt golv
Lantlig inredning av ett avskilt, litet svart svart parallellkök, med en nedsänkt diskho, luckor med profilerade fronter, blå skåp, granitbänkskiva, blått stänkskydd, stänkskydd i trä, integrerade vitvaror, mörkt trägolv och brunt golv
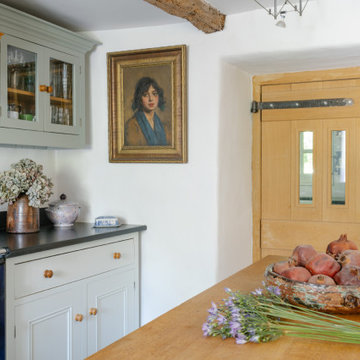
Kitchen design:
Winfreys
www.winfreys.co.uk
Foto på ett mellanstort lantligt brun kök, med en nedsänkt diskho, luckor med profilerade fronter, grå skåp, träbänkskiva, integrerade vitvaror, skiffergolv, en köksö och grått golv
Foto på ett mellanstort lantligt brun kök, med en nedsänkt diskho, luckor med profilerade fronter, grå skåp, träbänkskiva, integrerade vitvaror, skiffergolv, en köksö och grått golv

This open plan galley style kitchen was designed and made for a client with a duplex penthouse apartment in a listed Victorian property in Mayfair, London W1. While the space was limited, the specification was to be of the highest order, using fine textured materials and premium appliances. Simon Taylor Furniture was chosen to design and make all the handmade and hand-finished bespoke furniture for the project in order to perfectly fit within the space, which includes a part-vaulted wall and original features including windows on three elevations.
The client was keen for a sophisticated natural neutral look for the kitchen so that it would complement the rest of the living area, which features a lot of natural light, pale walls and dark accents. Simon Taylor Furniture suggested the main cabinetry be finished in Fiddleback Sycamore with a grey stain, which contrasts with black maple for the surrounds, which in turn ties in with the blackened timber floor used in the kitchen.
The kitchen is positioned in the corner of the top floor living area of the apartment, so the first consideration was to produce a peninsula to separate the kitchen and living space, whilst affording views from either side. This is used as a food preparation area on the working side with a 90cm Gaggenau Induction Hob and separate Downdraft Extractor. On the other side it features informal seating beneath the Nero Marquina marble worksurface that was chosen for the project. Next to the seating is a Gaggenau built-under wine conditioning unit to allow easy access to wine bottles when entertaining.
The floor to ceiling tall cabinetry houses a Gaggenau 60cm oven, a combination microwave and a warming drawer, all centrally banked above each other. Within the cabinetry, smart storage was featured including a Blum ‘space tower’ in Orion Grey with glass fronts to match the monochrome scheme. The fridge freezer, also by Gaggenau is positioned along this run on the other side. To the right of the tall cabinetry is the sink run, housing the Kohler sink and Quooker Flex 3-in-1 Boiling Water Tap, the Gaggenau dishwasher and concealed bin cabinets, thus allowing all the wet tasks to be located in one space.
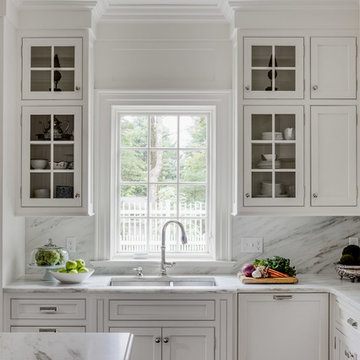
Greg Premru
Inspiration för mellanstora lantliga vitt kök, med en nedsänkt diskho, luckor med infälld panel, vita skåp, marmorbänkskiva, vitt stänkskydd, stänkskydd i marmor, integrerade vitvaror, mellanmörkt trägolv, en köksö och brunt golv
Inspiration för mellanstora lantliga vitt kök, med en nedsänkt diskho, luckor med infälld panel, vita skåp, marmorbänkskiva, vitt stänkskydd, stänkskydd i marmor, integrerade vitvaror, mellanmörkt trägolv, en köksö och brunt golv
6 302 foton på kök, med en nedsänkt diskho och integrerade vitvaror
8