15 161 foton på kök, med en nedsänkt diskho och ljust trägolv
Sortera efter:
Budget
Sortera efter:Populärt i dag
121 - 140 av 15 161 foton
Artikel 1 av 3
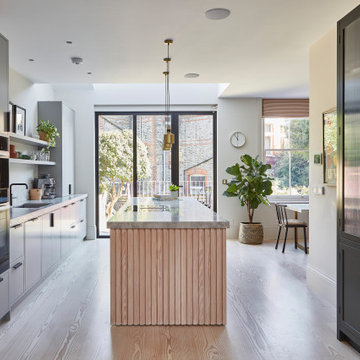
Modern inredning av ett grå grått kök, med en nedsänkt diskho, släta luckor, svarta skåp, marmorbänkskiva, grått stänkskydd, stänkskydd i marmor, ljust trägolv, en köksö och brunt golv
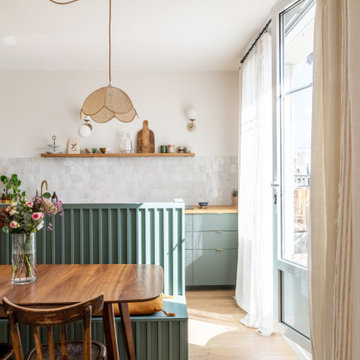
Idéer för mellanstora brunt kök, med en nedsänkt diskho, luckor med profilerade fronter, gröna skåp, träbänkskiva, beige stänkskydd, stänkskydd i terrakottakakel, integrerade vitvaror, ljust trägolv, en köksö och brunt golv
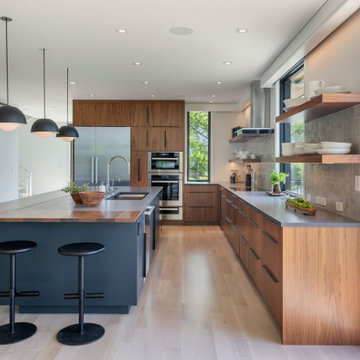
Tidal Marsh Overlook
Our client asked Flavin Architects to envision a modern house on a steeply sloped site overlooking the Annisquam River in Cape Ann, MA. The home’s linear layout is oriented parallel to the contours of the hillside, minimizing site disturbance. The stacked massing and galvanized steel detailing of the home recall the industrial vernacular of the Gloucester waterfront, and the dark color helps the house settle into its wooded site. To integrate the house more fully with its natural surroundings, we took our client’s suggestion to plant a tree that extends up through the second-floor deck. An exterior steel stair adjacent to the tree leads from the parking area to a second-floor deck and the home’s front door.
The first-floor bedrooms enjoy the privacy provided by black painted wood screens that extend from the concrete pad to the second-floor deck. The screens also soften the view of the adjacent road, and visually connects the second-floor deck to the land. Because the view of the tidal river and wetlands is improved by a higher vantage point, the open plan kitchen, living, and dining areas look over the deck to a view of the river. The master suite is situated even higher, tucked into the rear on the third floor. There, the client enjoys private views of the steep woodland bank behind the house. A generous screen porch occupies the front of the house, facing the marsh, providing space for family gatherings and a sleeping porch to enjoy the breezes on hot summer nights.

Inspiration för stora maritima flerfärgat kök, med en nedsänkt diskho, skåp i shakerstil, blå skåp, marmorbänkskiva, stänkskydd i glaskakel, ljust trägolv, en köksö och grått golv

Idéer för ett avskilt, litet lantligt vit parallellkök, med en nedsänkt diskho, luckor med upphöjd panel, gröna skåp, bänkskiva i kvarts, vitt stänkskydd, stänkskydd i cementkakel, rostfria vitvaror, ljust trägolv och en halv köksö

As with all communal spaces in the house, indoor/outdoor living. Note the 15’ accordion window opening to the outdoor eating/living area. Functionality was a top priority, but the space had to be beautiful as well. The top-stitched leather pulls help soften the look and make it feel more comfortable. We designed every cabinet for specified storage. [For example: The area to the right of the refrigerator with the open shelving: we designed this as “breakfast-central.” This is where the toaster oven, toaster, and Vitamix usually live and can be neatly hidden by the pull-down aluminum tambour doors when not in use. All the items needed for breakfast to get everyone out the door efficiently are located in the refrigerator on the left and cabinet drawers below.]
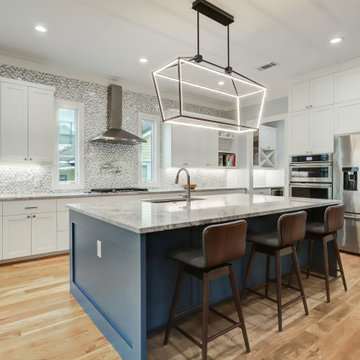
These clients built a large beautiful home for their family. Great entertaining space that includes large walk in pantry and butlers pantry. Open concept design with beautiful white oak floors. Custom playroom off the living room for the kids. Gorgeous Owners Suite Bathroom with flower tile.
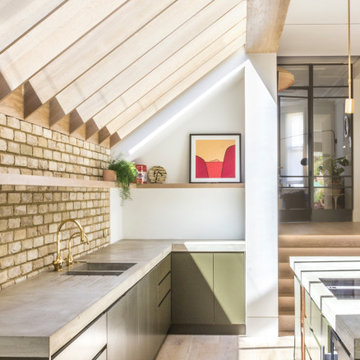
Foto på ett mellanstort funkis grå linjärt kök med öppen planlösning, med en nedsänkt diskho, släta luckor, gröna skåp, bänkskiva i betong, rostfria vitvaror, ljust trägolv och en halv köksö

Idéer för att renovera ett litet funkis grön grönt kök, med en nedsänkt diskho, släta luckor, svarta skåp, laminatbänkskiva, grått stänkskydd, svarta vitvaror, ljust trägolv och en halv köksö

Simon Taylor Furniture was commissioned to design a contemporary kitchen and dining space in a Grade II listed Georgian property in Berkshire. Formerly a stately home dating back to 1800, the property had been previously converted into luxury apartments. The owners, a couple with three children, live in the ground floor flat, which has retained its original features throughout.
When the property was originally converted, the ground floor drawing room salon had been reconfigured to become the kitchen and the owners wanted to use the same enclosed space, but to bring the look of the room completely up to date as a new contemporary kitchen diner. In direct contrast to the ornate cornicing in the original ceiling, the owners also wanted the new space to have a state of the art industrial style, reminiscent of a professional restaurant kitchen.
The challenge for Simon Taylor Furniture was to create a truly sleek kitchen design whilst softening the look of the overall space to both complement the older aspects of the room and to be a comfortable family dining area. For this, they combined three essential materials: brushed stainless steel and glass with stained ask for the accents and also the main dining area.
Simon Taylor Furniture designed and manufactured all the tall kitchen cabinetry that houses dry goods and integrated cooling models including an wine climate cabinet, all with brushed stainless steel fronts and handles with either steel or glass-fronted top boxes. To keep the perfect perspective with the four metre high ceiling, these were designed as three metre structures and are all top lit with LED lighting. Overhead cabinets are also brushed steel with glass fronts and all feature LED strip lighting within the interiors. LED spotlighting is used at the base of the overhead cupboards above both the sink and cooking runs. Base units all feature steel fronted doors and drawers, and all have stainless steel handles as well.
Between two original floor to ceiling windows to the left of the room is a specially built tall steel double door dresser cabinet with pocket doors at the central section that fold back into recesses to reveal a fully stocked bar and a concealed flatscreen TV. At the centre of the room is a long steel island with a Topus Concrete worktop by Caesarstone; a work surface with a double pencil edge that is featured throughout the kitchen. The island is attached to L-shaped bench seating with pilasters in stained ash for the dining area to complement a bespoke freestanding stained ash dining table, also designed and made by Simon Taylor Furniture.
Along the industrial style cooking run, surrounded by stained ash undercounter base cabinets are a range of cooking appliances by Gaggenau. These include a 40cm domino gas hob and a further 40cm domino gas wok which surround a 60cm induction hob with a downdraft extractors. To the left of the surface cooking area is a tall bank of two 76cm Vario ovens in stainless steel and glass. An additional integrated microwave with matching glass-fronted warming drawer by Miele is installed under counter within the island run.
Facing the door from the hallway and positioned centrally between the tall steel cabinets is the sink run featuring a stainless steel undermount sink by 1810 Company and a tap by Grohe with an integrated dishwasher by Miele in the units beneath. Directly above is an antique mirror splashback beneath to reflect the natural light in the room, and above that is a stained ash overhead cupboard to accommodate all glasses and stemware. This features four stained glass panels designed by Simon Taylor Furniture, which are inspired by the works of Louis Comfort Tiffany from the Art Nouveau period. The owners wanted the stunning panels to be a feature of the room when they are backlit at night.
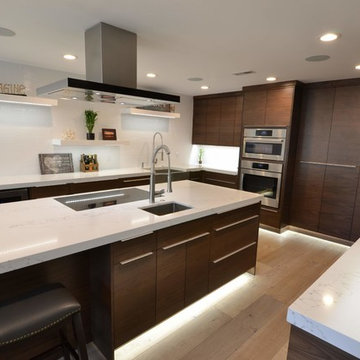
Inspiration för ett stort funkis vit vitt kök, med en nedsänkt diskho, släta luckor, skåp i mörkt trä, bänkskiva i kvartsit, vitt stänkskydd, rostfria vitvaror, ljust trägolv, en köksö och brunt golv
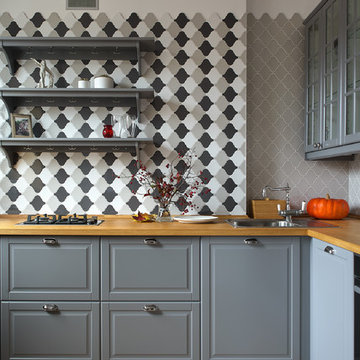
Двухкомнатная квартира в сталинском доме для пожилой женщины.
Foto på ett avskilt vintage brun l-kök, med en nedsänkt diskho, luckor med upphöjd panel, grå skåp, träbänkskiva, grått stänkskydd, ljust trägolv och beiget golv
Foto på ett avskilt vintage brun l-kök, med en nedsänkt diskho, luckor med upphöjd panel, grå skåp, träbänkskiva, grått stänkskydd, ljust trägolv och beiget golv

agajphoto
Bild på ett mellanstort funkis grå grått kök, med en nedsänkt diskho, bänkskiva i kvartsit, grått stänkskydd, stänkskydd i keramik, rostfria vitvaror, ljust trägolv, en köksö och beiget golv
Bild på ett mellanstort funkis grå grått kök, med en nedsänkt diskho, bänkskiva i kvartsit, grått stänkskydd, stänkskydd i keramik, rostfria vitvaror, ljust trägolv, en köksö och beiget golv

Inredning av ett skandinaviskt grå grått kök, med en nedsänkt diskho, släta luckor, rostfria vitvaror, ljust trägolv, grått golv och spegel som stänkskydd
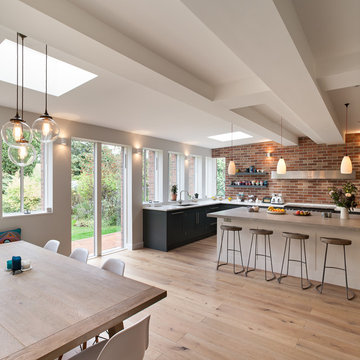
Peter Landers
Idéer för stora funkis vitt kök, med en nedsänkt diskho, luckor med infälld panel, grå skåp, bänkskiva i koppar, integrerade vitvaror, ljust trägolv och en köksö
Idéer för stora funkis vitt kök, med en nedsänkt diskho, luckor med infälld panel, grå skåp, bänkskiva i koppar, integrerade vitvaror, ljust trägolv och en köksö
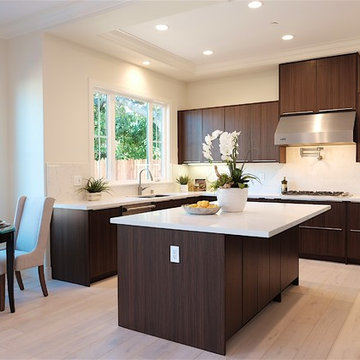
ABH
Idéer för stora funkis kök, med en nedsänkt diskho, släta luckor, bruna skåp, bänkskiva i kvarts, vitt stänkskydd, rostfria vitvaror, ljust trägolv, en köksö och beiget golv
Idéer för stora funkis kök, med en nedsänkt diskho, släta luckor, bruna skåp, bänkskiva i kvarts, vitt stänkskydd, rostfria vitvaror, ljust trägolv, en köksö och beiget golv
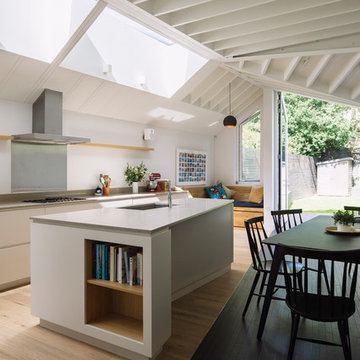
Kitchen space looking towards kitchen and built in bench and joinery.
Photograph © Tim Crocker
Bild på ett mellanstort funkis kök och matrum, med en nedsänkt diskho, släta luckor, vita skåp, bänkskiva i koppar, grått stänkskydd, ljust trägolv, en köksö, brunt golv och stänkskydd i metallkakel
Bild på ett mellanstort funkis kök och matrum, med en nedsänkt diskho, släta luckor, vita skåp, bänkskiva i koppar, grått stänkskydd, ljust trägolv, en köksö, brunt golv och stänkskydd i metallkakel
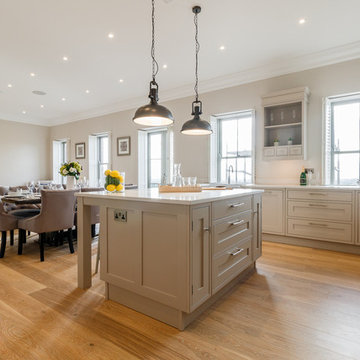
Exempel på ett mellanstort klassiskt vit vitt kök, med en nedsänkt diskho, skåp i shakerstil, grå skåp, granitbänkskiva, vitt stänkskydd, stänkskydd i glaskakel, rostfria vitvaror, ljust trägolv, en köksö och beiget golv
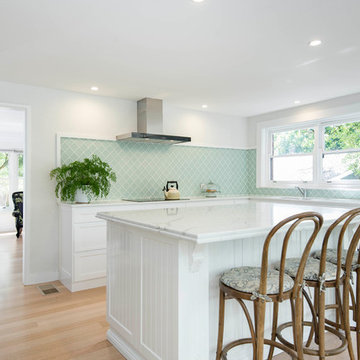
Idéer för ett mellanstort modernt kök, med en nedsänkt diskho, skåp i shakerstil, vita skåp, grönt stänkskydd, ljust trägolv, en köksö, marmorbänkskiva och stänkskydd i porslinskakel
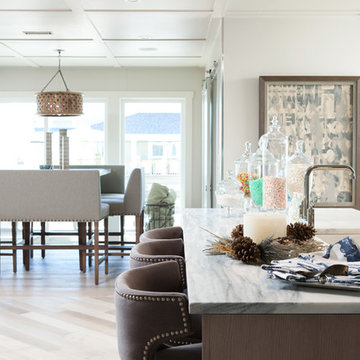
Open Kitchen. Photo by Andrew Sherman. www.AndrewSherman.co
Maritim inredning av ett stort linjärt kök och matrum, med en nedsänkt diskho, ljust trägolv och en köksö
Maritim inredning av ett stort linjärt kök och matrum, med en nedsänkt diskho, ljust trägolv och en köksö
15 161 foton på kök, med en nedsänkt diskho och ljust trägolv
7