1 244 foton på kök, med en nedsänkt diskho och marmorgolv
Sortera efter:
Budget
Sortera efter:Populärt i dag
61 - 80 av 1 244 foton
Artikel 1 av 3
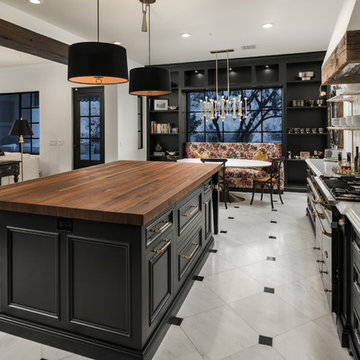
We are crazy about the black kitchen cabinets, exposed beams, brass kitchen hardware, open shelving and pendant lighting.
Idéer för avskilda, mycket stora amerikanska flerfärgat u-kök, med en nedsänkt diskho, luckor med upphöjd panel, skåp i slitet trä, träbänkskiva, flerfärgad stänkskydd, stänkskydd i porslinskakel, integrerade vitvaror, marmorgolv, en köksö och flerfärgat golv
Idéer för avskilda, mycket stora amerikanska flerfärgat u-kök, med en nedsänkt diskho, luckor med upphöjd panel, skåp i slitet trä, träbänkskiva, flerfärgad stänkskydd, stänkskydd i porslinskakel, integrerade vitvaror, marmorgolv, en köksö och flerfärgat golv
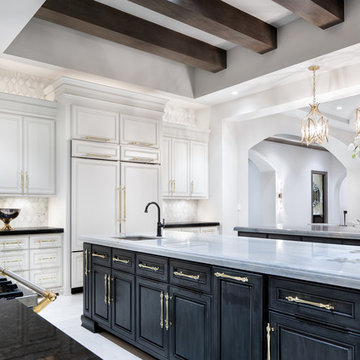
A simultaneously bright and cozy space, this unique kitchen with luxe accents like blue vein granite counter tops and gold hardware can be perfectly adjusted for any scenario: a warm intimate dinner party or brightly lit food prep
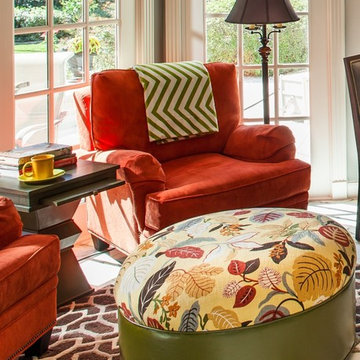
The homeowners refer to this space as a tea room. It has two bright and comfortable chairs placed in front of new energy efficiant windows. Originally the room had French doors but replacing them with the windows allowed for the space to function in many capacities, not just a breakfast room.
We only design, build, and remodel homes that brilliantly reflect the unadorned beauty of everyday living.
For more information about this project please visit: www.gryphonbuilders.com. Or contact Allen Griffin, President of Gryphon Builders, at 281-236-8043 cell or email him at allen@gryphonbuilders.com
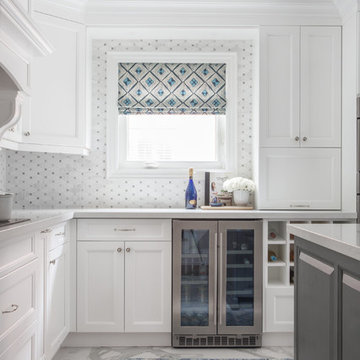
This kitchen and all its sparkle! The new kitchen is bright, light, modern and ever so functional. The slight chalky finish of the grey island offsets all the new pretty white cabinetry with the porcelain large scale floor tiles. The backsplash ties it all together with its intricate white and grey marble mosaic. Hits of chrome and splashes of blue add interest and fun to this beautiful room.
Your family command centre is a wonderful, personal but yet functional touch.
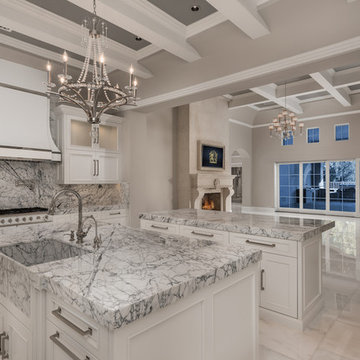
Custom white kitchen cabinets and marble slab countertops.
Idéer för avskilda, mycket stora medelhavsstil u-kök, med en nedsänkt diskho, luckor med infälld panel, vita skåp, marmorbänkskiva, flerfärgad stänkskydd, stänkskydd i marmor, rostfria vitvaror, marmorgolv, flera köksöar och grått golv
Idéer för avskilda, mycket stora medelhavsstil u-kök, med en nedsänkt diskho, luckor med infälld panel, vita skåp, marmorbänkskiva, flerfärgad stänkskydd, stänkskydd i marmor, rostfria vitvaror, marmorgolv, flera köksöar och grått golv
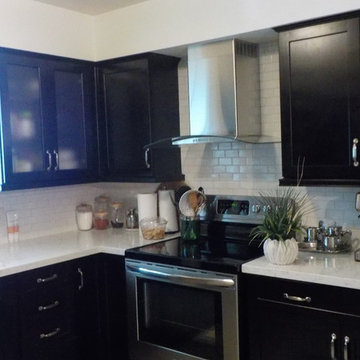
Kimberly Rost
Exempel på ett avskilt, litet modernt u-kök, med en nedsänkt diskho, skåp i shakerstil, skåp i mörkt trä, bänkskiva i kvartsit, vitt stänkskydd, stänkskydd i tunnelbanekakel, rostfria vitvaror och marmorgolv
Exempel på ett avskilt, litet modernt u-kök, med en nedsänkt diskho, skåp i shakerstil, skåp i mörkt trä, bänkskiva i kvartsit, vitt stänkskydd, stänkskydd i tunnelbanekakel, rostfria vitvaror och marmorgolv
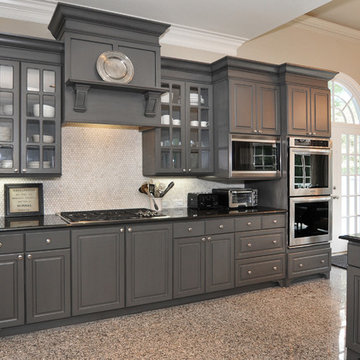
AFTER: Previously white laminate/thermofoil, these kitchen cabinets now have a custom gray finish with black glaze/pin striping and shadowing.
Idéer för mellanstora vintage kök, med en nedsänkt diskho, luckor med upphöjd panel, grå skåp, granitbänkskiva, grått stänkskydd, stänkskydd i stenkakel, rostfria vitvaror, marmorgolv och en köksö
Idéer för mellanstora vintage kök, med en nedsänkt diskho, luckor med upphöjd panel, grå skåp, granitbänkskiva, grått stänkskydd, stänkskydd i stenkakel, rostfria vitvaror, marmorgolv och en köksö

Fully integrated Signature Estate featuring Creston controls and Crestron panelized lighting, and Crestron motorized shades and draperies, whole-house audio and video, HVAC, voice and video communication atboth both the front door and gate. Modern, warm, and clean-line design, with total custom details and finishes. The front includes a serene and impressive atrium foyer with two-story floor to ceiling glass walls and multi-level fire/water fountains on either side of the grand bronze aluminum pivot entry door. Elegant extra-large 47'' imported white porcelain tile runs seamlessly to the rear exterior pool deck, and a dark stained oak wood is found on the stairway treads and second floor. The great room has an incredible Neolith onyx wall and see-through linear gas fireplace and is appointed perfectly for views of the zero edge pool and waterway. The center spine stainless steel staircase has a smoked glass railing and wood handrail.
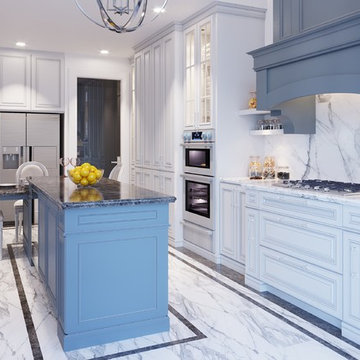
Kitchen from the other angle.
Klassisk inredning av ett stort kök, med en nedsänkt diskho, luckor med upphöjd panel, vita skåp, bänkskiva i kvartsit, vitt stänkskydd, stänkskydd i sten, rostfria vitvaror, marmorgolv, en köksö och vitt golv
Klassisk inredning av ett stort kök, med en nedsänkt diskho, luckor med upphöjd panel, vita skåp, bänkskiva i kvartsit, vitt stänkskydd, stänkskydd i sten, rostfria vitvaror, marmorgolv, en köksö och vitt golv
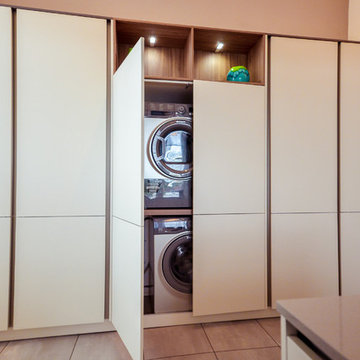
Inspiration för mellanstora moderna kök, med en nedsänkt diskho, släta luckor, bruna skåp, granitbänkskiva, vitt stänkskydd, stänkskydd i trä, integrerade vitvaror, marmorgolv, en köksö och brunt golv
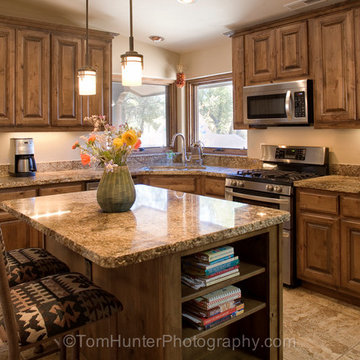
Kitchen.
Tom Hunter Photography
Idéer för ett mellanstort amerikanskt kök, med en nedsänkt diskho, skåp i mellenmörkt trä, marmorbänkskiva, beige stänkskydd, rostfria vitvaror, marmorgolv och en köksö
Idéer för ett mellanstort amerikanskt kök, med en nedsänkt diskho, skåp i mellenmörkt trä, marmorbänkskiva, beige stänkskydd, rostfria vitvaror, marmorgolv och en köksö
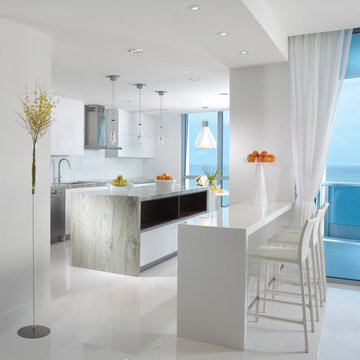
AVENTURA MAGAZINE selected our client’s luxury 5000 Sf ocean front apartment in Miami Beach, to publish it in their issue and they Said:
Story by Linda Marx, Photography by Daniel Newcomb
Light & Bright
New York snowbirds redesigned their Miami Beach apartment to take advantage of the tropical lifestyle.
WHEN INTERIOR DESIGNER JENNIFER CORREDOR was asked to recreate a four-bedroom, six-bath condominium at The Bath Club in Miami Beach, she seized the opportunity to open the rooms and better utilize the vast ocean views.
In five months last year, the designer transformed a dark and closed 5,000-square-foot unit located on a high floor into a series of sweeping waterfront spaces and updated the well located apartment into a light and airy retreat for a sports-loving family of five.
“They come down from New York every other weekend and wanted to make their waterfront home a series of grand open spaces,” says Corrredor, of the J. Design Group in Coral Gables, a firm specializing in modern and contemporary interiors. “Since many of the rooms face the ocean, it made sense to open and lighten up the home, taking advantage of the awesome views of the sea and the bay.”
The designer used 40 x 40 all white tile throughout the apartment as a clean base. This way, her sophisticated use of color would stand out and bring the outdoors in.
The close-knit family members—two parents and three boys in college—like to do things together. But there were situations to overcome in the process of modernizing and opening the space. When Corredor was briefed on their desires, nothing seemed too daunting. The confident designer was ready to delve in. For example, she fixed an area at the front door
that was curved. “The wood was concave so I straightened it out,” she explains of a request from the clients. “It was an obstacle that I overcame as part of what I do in a redesign. I don’t consider it a difficult challenge. Improving what I see is part of the process.”
She also tackled the kitchen with gusto by demolishing a wall. The kitchen had formerly been enclosed, which was a waste of space and poor use of available waterfront ambience. To create a grand space linking the kitchen to the living room and dining room area, something had to go. Once the wall was yesterday’s news, she relocated the refrigerator and freezer (two separate appliances) to the other side of the room. This change was a natural functionality in the new open space. “By tearing out the wall, the family has a better view of the kitchen from the living and dining rooms,” says Corredor, who also made it easier to walk in and out of one area and into the other. “The views of the larger public space and the surrounding water are breathtaking.
Opening it up changed everything.”
They clients can now see the kitchen from the living and dining areas, and at the same time, dwell in an airy and open space instead of feeling stuck in a dark enclosed series of rooms. In fact, the high-top bar stools that Corredor selected for the kitchen can be twirled around to use for watching TV in the living room.
In keeping with the theme of moving seamlessly from one room to the other, Corredor designed a subtle wall of glass in the living room along with lots of comfortable seating. This way, all family members feel at ease while relaxing, talking, or watching sporting events on the large flat screen television. “For this room, I wanted more open space, light and a supreme airy feeling,” she says. “With the glass design making a statement, it quickly became the star of the show.”…….
….. To add texture and depth, Jennifer Corredor custom created wood doors here, and in other areas of the home. They provide a nice contrast to the open Florida tropical feel. “I added character to the openness by using exotic cherry wood,” she says. “I repeated this throughout the home and it works well.”
Known for capturing the client’s vision while adding her own innovative twists, Jennifer Corredor lightened the family room, giving it a contemporary and modern edge with colorful art and matching throw pillows on the sofas. She added a large beige leather ottoman as the center coffee table in the room. This round piece was punctuated with a bold-toned flowering plant atop. It effortlessly matches the pillows and colors of the contemporary canvas.
Miami,
Miami Interior Designers,
Miami Interior Designer,
Interior Designers Miami,
Interior Designer Miami,
Modern Interior Designers,
Modern Interior Designer,
Modern interior decorators,
Modern interior decorator,
Contemporary Interior Designers,
Contemporary Interior Designer,
Interior design decorators,
Interior design decorator,
Interior Decoration and Design,
Black Interior Designers,
Black Interior Designer,
Interior designer,
Interior designers,
Interior design decorators,
Interior design decorator,
Home interior designers,
Home interior designer,
Interior design companies,
Interior decorators,
Interior decorator,
Decorators,
Decorator,
Miami Decorators,
Miami Decorator,
Decorators Miami,
Decorator Miami,
Interior Design Firm,
Interior Design Firms,
Interior Designer Firm,
Interior Designer Firms,
Interior design,
Interior designs,
Home decorators,
Interior decorating Miami,
Best Interior Designers,
Interior design decorator,
Miami Beach
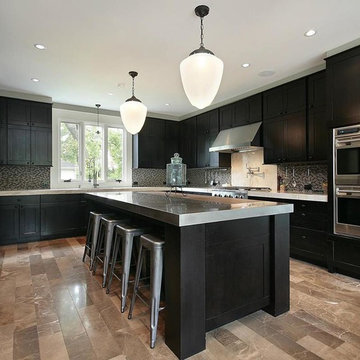
Idéer för ett mellanstort modernt kök, med en nedsänkt diskho, svarta skåp, granitbänkskiva, vitt stänkskydd, stänkskydd i mosaik, rostfria vitvaror, en köksö, luckor med profilerade fronter, marmorgolv och brunt golv
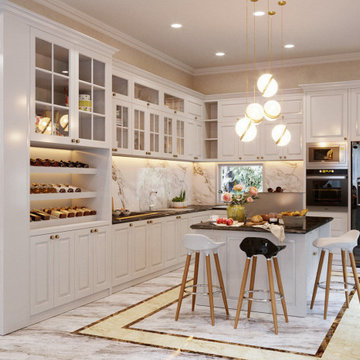
Exempel på ett mellanstort klassiskt brun brunt kök, med en nedsänkt diskho, luckor med profilerade fronter, vita skåp, marmorbänkskiva, beige stänkskydd, stänkskydd i marmor, svarta vitvaror, marmorgolv, en köksö och vitt golv

The Modern Chic kitchen has a custom floating ceiling, double islands with marble waterfall edge countertops, pendant lighting, and white kitchen cabinets.
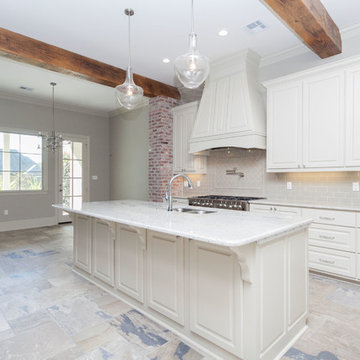
Kitchen
Exempel på ett mellanstort klassiskt kök, med vita skåp, granitbänkskiva, vitt stänkskydd, en köksö, en nedsänkt diskho, stänkskydd i keramik, rostfria vitvaror och marmorgolv
Exempel på ett mellanstort klassiskt kök, med vita skåp, granitbänkskiva, vitt stänkskydd, en köksö, en nedsänkt diskho, stänkskydd i keramik, rostfria vitvaror och marmorgolv
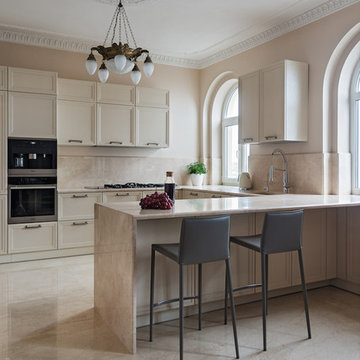
Дизайн: Лиля Кощеева
Стайлинг: Маша Степанова
Фотограф: Надя Лаврова
Klassisk inredning av ett mellanstort beige beige kök, med en nedsänkt diskho, luckor med infälld panel, beige skåp, marmorbänkskiva, beige stänkskydd, stänkskydd i marmor, svarta vitvaror, marmorgolv, en köksö och beiget golv
Klassisk inredning av ett mellanstort beige beige kök, med en nedsänkt diskho, luckor med infälld panel, beige skåp, marmorbänkskiva, beige stänkskydd, stänkskydd i marmor, svarta vitvaror, marmorgolv, en köksö och beiget golv
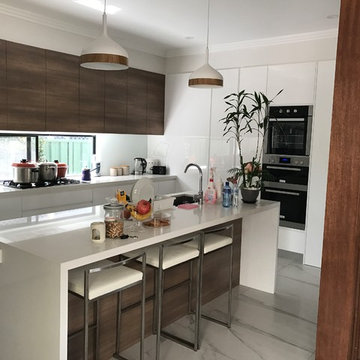
Idéer för ett mellanstort modernt kök, med släta luckor, bruna skåp, granitbänkskiva, vitt stänkskydd, marmorgolv, flera köksöar, vitt golv, en nedsänkt diskho, fönster som stänkskydd och rostfria vitvaror
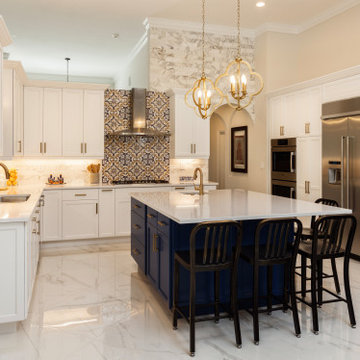
Are you looking for a modern new construction home with all the latest amenities? Look no further than this stunning house, fully renovated with a beautiful navy blue and white kitchen accented with gold fixtures and white marble flooring. The bathrooms are equally as impressive, featuring dark grey and brown cabinetry with stainless and black fixtures for a sleek and sophisticated look. The double sink vanities and open showers with luxurious marble countertops and flooring create a spa-like atmosphere. In the master bath, you'll find a freestanding tub perfect for unwinding after a long day. With these high-end finishes and attention to detail throughout, this home is the epitome of modern construction and design.
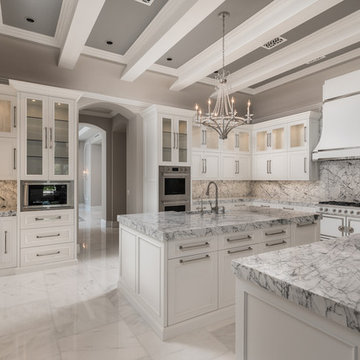
This marble kitchen has gorgeous custom marble countertops matching the all-white cabinets and range.
Idéer för att renovera ett avskilt, mycket stort medelhavsstil u-kök, med en nedsänkt diskho, luckor med glaspanel, vita skåp, marmorbänkskiva, flerfärgad stänkskydd, stänkskydd i marmor, rostfria vitvaror, marmorgolv, flera köksöar och vitt golv
Idéer för att renovera ett avskilt, mycket stort medelhavsstil u-kök, med en nedsänkt diskho, luckor med glaspanel, vita skåp, marmorbänkskiva, flerfärgad stänkskydd, stänkskydd i marmor, rostfria vitvaror, marmorgolv, flera köksöar och vitt golv
1 244 foton på kök, med en nedsänkt diskho och marmorgolv
4