8 634 foton på kök, med en nedsänkt diskho och mörkt trägolv
Sortera efter:
Budget
Sortera efter:Populärt i dag
21 - 40 av 8 634 foton
Artikel 1 av 3

Photos by Gwendolyn Lanstrum
Modern inredning av ett stort kök, med en nedsänkt diskho, luckor med upphöjd panel, beige skåp, granitbänkskiva, grått stänkskydd, stänkskydd i keramik, rostfria vitvaror, mörkt trägolv och en köksö
Modern inredning av ett stort kök, med en nedsänkt diskho, luckor med upphöjd panel, beige skåp, granitbänkskiva, grått stänkskydd, stänkskydd i keramik, rostfria vitvaror, mörkt trägolv och en köksö

This modern Schuller kitchen makes a bold statement with its largely matt black lacquer finish handleless main units but then adds a rustic touch with the old oak finish laminate on the peninsula and wall units. This blends with the floor finish and softens the impact of the black. All the units are from German manufacturer, Schuller. We integrated small display shelves into the units to add some detail. The worktop is Silestone white storm and the darker breakfast bar is finished in Dekton Sirius. Appliances are from Liebherr, Miele, Siemens, Air Uno and Quooker.
The most surprising element of this kitchen is the massive hidden walk in larder which is accessed through a door made from kitchen unit door fronts. This leads to a storage area behind the main tall units that is completely out of site

Completely modernized and changed this previously dated kitchen. We installed a stovetop with downdraft rather than an overhead vent.
Inspiration för mellanstora moderna vitt parallellkök, med en nedsänkt diskho, öppna hyllor, skåp i mörkt trä, bänkskiva i kvartsit, vitt stänkskydd, rostfria vitvaror, mörkt trägolv, en köksö, brunt golv och stänkskydd i keramik
Inspiration för mellanstora moderna vitt parallellkök, med en nedsänkt diskho, öppna hyllor, skåp i mörkt trä, bänkskiva i kvartsit, vitt stänkskydd, rostfria vitvaror, mörkt trägolv, en köksö, brunt golv och stänkskydd i keramik
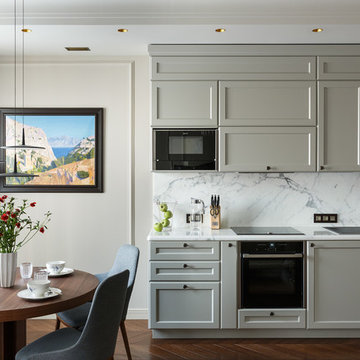
автор проекта Алена Светлица, фотограф Иван Сорокин
Bild på ett vintage vit vitt kök, med en nedsänkt diskho, luckor med infälld panel, grå skåp, vitt stänkskydd, svarta vitvaror, mörkt trägolv och brunt golv
Bild på ett vintage vit vitt kök, med en nedsänkt diskho, luckor med infälld panel, grå skåp, vitt stänkskydd, svarta vitvaror, mörkt trägolv och brunt golv

Inredning av ett industriellt litet kök, med en nedsänkt diskho, släta luckor, bruna skåp, träbänkskiva, blått stänkskydd, stänkskydd i tegel, mörkt trägolv, en halv köksö, brunt golv och svarta vitvaror
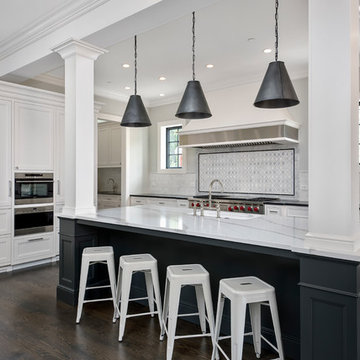
Klassisk inredning av ett kök, med en nedsänkt diskho, skåp i shakerstil, vita skåp, vitt stänkskydd, stänkskydd i tunnelbanekakel, rostfria vitvaror, mörkt trägolv och en köksö

The goal was to create a kitchen which was luxurious, timeless, classic, yet absolutely current and contemporary.
Foto på ett stort vintage kök, med luckor med infälld panel, blå skåp, träbänkskiva, vitt stänkskydd, mörkt trägolv, en köksö, brunt golv, en nedsänkt diskho, stänkskydd i marmor och rostfria vitvaror
Foto på ett stort vintage kök, med luckor med infälld panel, blå skåp, träbänkskiva, vitt stänkskydd, mörkt trägolv, en köksö, brunt golv, en nedsänkt diskho, stänkskydd i marmor och rostfria vitvaror
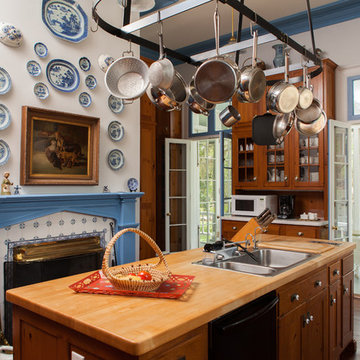
Andrew Sherman www.AndrewSherman.co
Inredning av ett lantligt kök, med en nedsänkt diskho, skåp i shakerstil, skåp i mellenmörkt trä, träbänkskiva, mörkt trägolv och en köksö
Inredning av ett lantligt kök, med en nedsänkt diskho, skåp i shakerstil, skåp i mellenmörkt trä, träbänkskiva, mörkt trägolv och en köksö
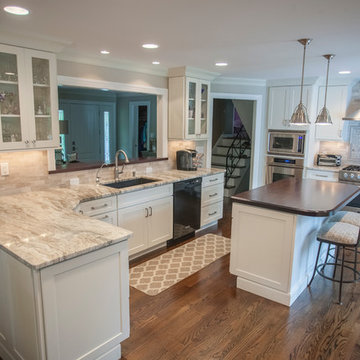
Beautiful Fantasy Brown Quartzite Countertops in two recently renovated kitchens.
http://marble.com/material/details/613/Fantasy-Brown
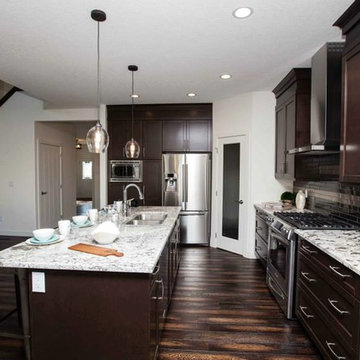
Builder: Triumph Homes
Bild på ett mellanstort rustikt kök, med en nedsänkt diskho, luckor med infälld panel, skåp i mörkt trä, granitbänkskiva, brunt stänkskydd, stänkskydd i glaskakel, rostfria vitvaror, mörkt trägolv och en köksö
Bild på ett mellanstort rustikt kök, med en nedsänkt diskho, luckor med infälld panel, skåp i mörkt trä, granitbänkskiva, brunt stänkskydd, stänkskydd i glaskakel, rostfria vitvaror, mörkt trägolv och en köksö

This quaint farm house kitchen has it all from a kitchen island with storage to wooden shelves and stainless steel appliances.
Bob Gockeler
Bild på ett litet lantligt vit vitt kök, med en nedsänkt diskho, vita skåp, vitt stänkskydd, stänkskydd i tunnelbanekakel, rostfria vitvaror, mörkt trägolv, en köksö och skåp i shakerstil
Bild på ett litet lantligt vit vitt kök, med en nedsänkt diskho, vita skåp, vitt stänkskydd, stänkskydd i tunnelbanekakel, rostfria vitvaror, mörkt trägolv, en köksö och skåp i shakerstil

This project is a Houzz Kitchen of the Week! Click below to read the full story!
https://www.houzz.com/ideabooks/116547325/list/kitchen-of-the-week-better-brighter-and-no-longer-basic
Our clients came to us wanting an elegant and functional kitchen and brighter living room. Their kitchen was dark and inefficient. The cabinets felt cluttered and the storage was there, but not functional for this family. They wanted all new finishes; especially new cabinets, but the floors were going to stay and be refinished. No wall relocation was needed but adding a door into the dining room to block the view from the front into the kitchen was discussed. They wanted to bring in more light somehow and preferably natural light. There was an unused sink in the butler’s pantry that they wanted capped, giving them more space and organized storage was a must! In their living room, they love their fireplace because it reminds her of her home in Colorado, so that definitely had to stay but everything else was left to the designers.
After all decisions were made, this gorgeous kitchen and living space came to life! It is bright, open and airy, just like our clients wanted. Soft White Shiloh cabinetry was installed with a contrasting Cocoa island. Honed Levantina Taj Mahal quartzite was a beautiful countertop for this space. Bedrosians Grace 4”x 12” wall tile in Panna was the backsplash throughout the kitchen. The stove wall is flanked with dark wooden shelves on either side of vent-a-hood creating a feature area to the cook area. A beautiful maple barn door with seeded baroque tempered glass inserts was installed to close off the pantry and giving them more room than a traditional door. The original wainscoting remained in the kitchen and living areas but was modified in the kitchen where the cabinets were slightly extended and painted white throughout. LED tape lighting was installed under the cabinets, LED lighting was also added to the top of the upper glass cabinets, in addition to the grow lights installed for their herbs. All of the light fixtures were updated to a timeless classic look and feel. Imbrie articulating wall sconces were installed over the kitchen window/sink and in the butler’s pantry and aged brass Hood classic globe pendants were hung over the island, really drawing your attention to the kitchen. The Alturas fixture from SeaGull Lighing now hangs in the center of the living room, where there was once an outdated ceiling fan. In the living room, the walls were painted white, while leaving the wood and stone fireplace, as requested, leaving an absolutely amazing contrast!
Design/Remodel by Hatfield Builders & Remodelers | Photography by Versatile Imaging
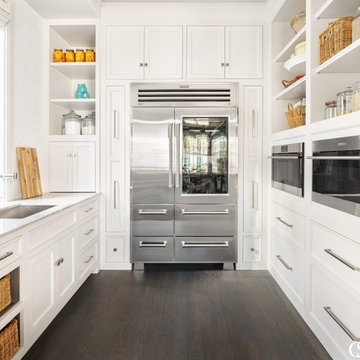
This pantry showcases the stunning benefits of custom cabinetry- the pull-out cabinets next to the fridge, the appliance garage on the counter top and open shelving display treasures.
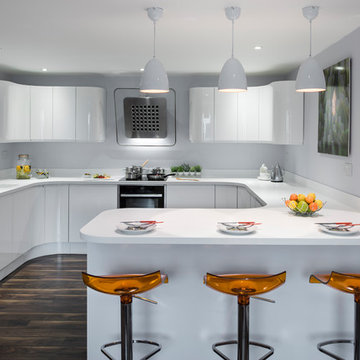
Idéer för mellanstora funkis vitt kök, med en nedsänkt diskho, vita skåp, vitt stänkskydd, rostfria vitvaror, mörkt trägolv, en halv köksö, brunt golv och släta luckor
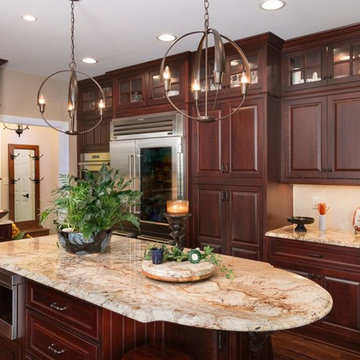
Idéer för ett stort klassiskt beige kök, med brunt golv, en nedsänkt diskho, luckor med upphöjd panel, skåp i mörkt trä, granitbänkskiva, beige stänkskydd, stänkskydd i stenkakel, rostfria vitvaror, mörkt trägolv och en köksö

Transitional kitchen with farmhouse charm. A dark blue island makes the brass hardware come to life, as well as the butcher block counter top! Soft roman shades and a cement pendant complete the bright and cozy breakfast nook.
photo by Convey Studios
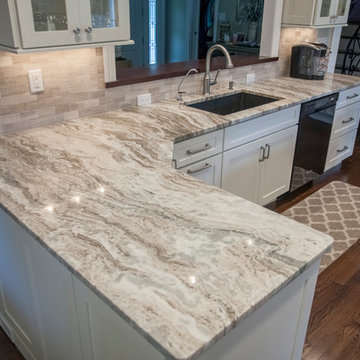
Beautiful Fantasy Brown Quartzite Countertops in two recently renovated kitchens.
http://marble.com/material/details/613/Fantasy-Brown

Idéer för avskilda, mellanstora lantliga parallellkök, med en nedsänkt diskho, skåp i shakerstil, grå skåp, bänkskiva i kvarts, vitt stänkskydd, stänkskydd i trä, rostfria vitvaror, mörkt trägolv och brunt golv

This country kitchen is accented with detailed tiles, brass light fixtures and a large butcher block. Greg Premru Photography
Idéer för att renovera ett mellanstort lantligt u-kök, med en nedsänkt diskho, skåp i shakerstil, vita skåp, vitt stänkskydd, stänkskydd i tunnelbanekakel, rostfria vitvaror, en köksö, kaklad bänkskiva, mörkt trägolv och brunt golv
Idéer för att renovera ett mellanstort lantligt u-kök, med en nedsänkt diskho, skåp i shakerstil, vita skåp, vitt stänkskydd, stänkskydd i tunnelbanekakel, rostfria vitvaror, en köksö, kaklad bänkskiva, mörkt trägolv och brunt golv
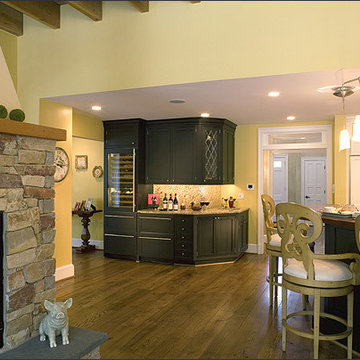
Included in the renovation was a new kitchen with separate beverage area for entertaining.
This 1961 Cape Cod was well-sited on a beautiful acre of land in a Washington, DC suburb. The new homeowners loved the land and neighborhood and knew the house could be improved. Inside, the owners wanted to achieve a feeling of warmth and comfort. The family does a lot of casual entertaining and they wanted to achieve lots of open spaces that flowed well, one into another. So, circulation on the main living level was important. They wanted to use lots of natural materials, like reclaimed wood floors, stone, and granite. In addition, they wanted the house to be filled with light, using lots of large windows where possible.
When all was said and done, the homeowners got a home they love on the land they cherish. The kitchen is separated from the family room by a two-sided, stone, fireplace. The after space now houses the beverage center, a powder room (behind the cabinetry wall) and a hallway transition space from the kitchen to the sunroom. This project was truly satisfying and the homeowners LOVE their new residence.
8 634 foton på kök, med en nedsänkt diskho och mörkt trägolv
2