36 641 foton på kök, med en nedsänkt diskho och släta luckor
Sortera efter:
Budget
Sortera efter:Populärt i dag
121 - 140 av 36 641 foton
Artikel 1 av 3

As with all communal spaces in the house, indoor/outdoor living. Note the 15’ accordion window opening to the outdoor eating/living area. Functionality was a top priority, but the space had to be beautiful as well. The top-stitched leather pulls help soften the look and make it feel more comfortable. We designed every cabinet for specified storage. [For example: The area to the right of the refrigerator with the open shelving: we designed this as “breakfast-central.” This is where the toaster oven, toaster, and Vitamix usually live and can be neatly hidden by the pull-down aluminum tambour doors when not in use. All the items needed for breakfast to get everyone out the door efficiently are located in the refrigerator on the left and cabinet drawers below.]

Pops of Color
For the last few years, completely white kitchens were the hot trend in kitchen design. We’re happy to see that pops of color are starting to slowly emerge back into the kitchen space. Designers are adding color to backsplashes, cabinets and even kitchen islands!
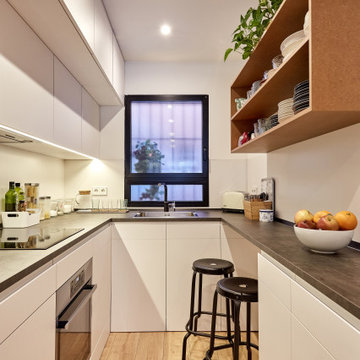
Fotografía: Carla Capdevila / © Houzz España 2019
Foto på ett avskilt, litet funkis grå u-kök, med en nedsänkt diskho, släta luckor, vita skåp, vitt stänkskydd, rostfria vitvaror, ljust trägolv och beiget golv
Foto på ett avskilt, litet funkis grå u-kök, med en nedsänkt diskho, släta luckor, vita skåp, vitt stänkskydd, rostfria vitvaror, ljust trägolv och beiget golv

Компактная зона кухни оснащена все необходимым. Удалось даже организовать небольшую барную стойку.
Фотограф: Лена Швоева
Foto på ett litet funkis brun kök, med släta luckor, vita skåp, träbänkskiva, svart stänkskydd, stänkskydd i porslinskakel, vitt golv, en nedsänkt diskho och svarta vitvaror
Foto på ett litet funkis brun kök, med släta luckor, vita skåp, träbänkskiva, svart stänkskydd, stänkskydd i porslinskakel, vitt golv, en nedsänkt diskho och svarta vitvaror

Idéer för ett modernt vit l-kök, med en nedsänkt diskho, släta luckor, vita skåp, brunt stänkskydd, stänkskydd i tegel, rostfria vitvaror, betonggolv, en halv köksö och grått golv

Our design for the façade of this house contains many references to the work of noted Bay Area architect Bernard Maybeck. The concrete exterior panels, aluminum windows designed to echo industrial steel sash, redwood log supporting the third floor breakfast deck, curving trellises and concrete fascia panels all reference Maybeck’s work. However, the overall design is quite original in its combinations of forms, eclectic references and reinterpreting of motifs. The use of steel detailing in the trellis’ rolled c-channels, the railings and the strut supporting the redwood log bring these motifs gently into the 21st Century. The house was intended to respect its immediate surroundings while also providing an opportunity to experiment with new materials and unconventional applications of common materials, much as Maybeck did during his own time.
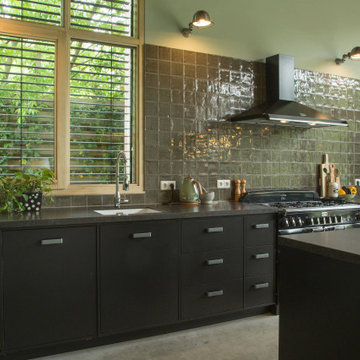
Creating Beautiful Spaces That Are The Vision of Our Customers with Efficiency, Grace, and Style!
Exempel på ett mycket stort 60 tals svart linjärt svart kök och matrum, med en nedsänkt diskho, släta luckor, svarta skåp, bänkskiva i onyx, svart stänkskydd, svarta vitvaror, skiffergolv, en köksö, grått golv och glaspanel som stänkskydd
Exempel på ett mycket stort 60 tals svart linjärt svart kök och matrum, med en nedsänkt diskho, släta luckor, svarta skåp, bänkskiva i onyx, svart stänkskydd, svarta vitvaror, skiffergolv, en köksö, grått golv och glaspanel som stänkskydd

Bild på ett funkis kök, med en nedsänkt diskho, släta luckor, grå skåp, vitt stänkskydd, mellanmörkt trägolv, en köksö och brunt golv

This bought off plan 9 year old home lacked all personality for my clients, option A,B,C in these new developments end up needing a lot of personalisation. we removed the entire kitchen/dining area and flooring. It was far from desireable. Now with new warming underfloor heating throughout, bright and fresh new palette, bespoke built furniture and a totally NEW layout. This Home is more than they have ever wanted! its incredible and the space also feels so much larger due to the design planned and products used. Finished to an excellent standard with our trade team.
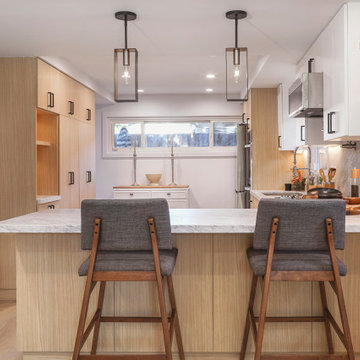
Modern inredning av ett litet vit vitt kök, med en nedsänkt diskho, släta luckor, skåp i ljust trä, marmorbänkskiva, vitt stänkskydd, stänkskydd i marmor, rostfria vitvaror, ljust trägolv, en halv köksö och brunt golv
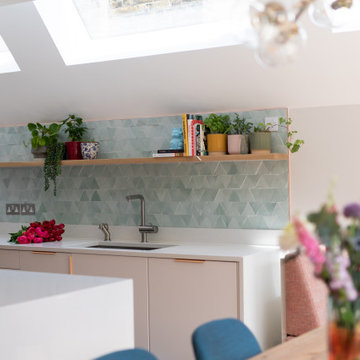
Fresh modern and functional kitchen
Modern inredning av ett mellanstort vit vitt kök med öppen planlösning, med en nedsänkt diskho, släta luckor, bänkskiva i kvartsit, grönt stänkskydd, stänkskydd i keramik, integrerade vitvaror, ljust trägolv och en köksö
Modern inredning av ett mellanstort vit vitt kök med öppen planlösning, med en nedsänkt diskho, släta luckor, bänkskiva i kvartsit, grönt stänkskydd, stänkskydd i keramik, integrerade vitvaror, ljust trägolv och en köksö

Inspiration för ett stort funkis vit linjärt vitt kök med öppen planlösning, med en nedsänkt diskho, släta luckor, blå skåp, bänkskiva i koppar, vitt stänkskydd, svarta vitvaror, klinkergolv i porslin, en köksö och brunt golv

Modern Luxury Black, White, and Wood Kitchen By Darash design in Hartford Road - Austin, Texas home renovation project - featuring Dark and, Warm hues coming from the beautiful wood in this kitchen find balance with sleek no-handle flat panel matte Black kitchen cabinets, White Marble countertop for contrast. Glossy and Highly Reflective glass cabinets perfect storage to display your pretty dish collection in the kitchen. With stainless steel kitchen panel wall stacked oven and a stainless steel 6-burner stovetop. This open concept kitchen design Black, White and Wood color scheme flows from the kitchen island with wooden bar stools to all through out the living room lit up by the perfectly placed windows and sliding doors overlooking the nature in the perimeter of this Modern house, and the center of the great room --the dining area where the beautiful modern contemporary chandelier is placed in a lovely manner.

Idéer för små funkis grått kök, med en nedsänkt diskho, släta luckor, grå skåp, bänkskiva i kvarts, brunt stänkskydd, stänkskydd i trä, integrerade vitvaror, ljust trägolv och beiget golv

Amos Goldreich Architecture has completed an asymmetric brick extension that celebrates light and modern life for a young family in North London. The new layout gives the family distinct kitchen, dining and relaxation zones, and views to the large rear garden from numerous angles within the home.
The owners wanted to update the property in a way that would maximise the available space and reconnect different areas while leaving them clearly defined. Rather than building the common, open box extension, Amos Goldreich Architecture created distinctly separate yet connected spaces both externally and internally using an asymmetric form united by pale white bricks.
Previously the rear plan of the house was divided into a kitchen, dining room and conservatory. The kitchen and dining room were very dark; the kitchen was incredibly narrow and the late 90’s UPVC conservatory was thermally inefficient. Bringing in natural light and creating views into the garden where the clients’ children often spend time playing were both important elements of the brief. Amos Goldreich Architecture designed a large X by X metre box window in the centre of the sitting room that offers views from both the sitting area and dining table, meaning the clients can keep an eye on the children while working or relaxing.
Amos Goldreich Architecture enlivened and lightened the home by working with materials that encourage the diffusion of light throughout the spaces. Exposed timber rafters create a clever shelving screen, functioning both as open storage and a permeable room divider to maintain the connection between the sitting area and kitchen. A deep blue kitchen with plywood handle detailing creates balance and contrast against the light tones of the pale timber and white walls.
The new extension is clad in white bricks which help to bounce light around the new interiors, emphasise the freshness and newness, and create a clear, distinct separation from the existing part of the late Victorian semi-detached London home. Brick continues to make an impact in the patio area where Amos Goldreich Architecture chose to use Stone Grey brick pavers for their muted tones and durability. A sedum roof spans the entire extension giving a beautiful view from the first floor bedrooms. The sedum roof also acts to encourage biodiversity and collect rainwater.
Continues
Amos Goldreich, Director of Amos Goldreich Architecture says:
“The Framework House was a fantastic project to work on with our clients. We thought carefully about the space planning to ensure we met the brief for distinct zones, while also keeping a connection to the outdoors and others in the space.
“The materials of the project also had to marry with the new plan. We chose to keep the interiors fresh, calm, and clean so our clients could adapt their future interior design choices easily without the need to renovate the space again.”
Clients, Tom and Jennifer Allen say:
“I couldn’t have envisioned having a space like this. It has completely changed the way we live as a family for the better. We are more connected, yet also have our own spaces to work, eat, play, learn and relax.”
“The extension has had an impact on the entire house. When our son looks out of his window on the first floor, he sees a beautiful planted roof that merges with the garden.”
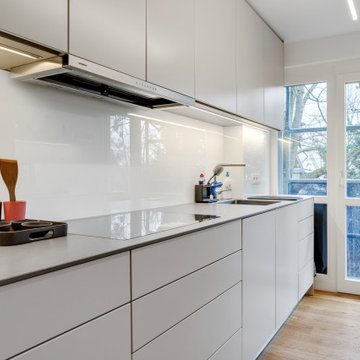
Bild på ett litet funkis parallellkök, med en nedsänkt diskho, släta luckor, vitt stänkskydd, glaspanel som stänkskydd, svarta vitvaror och mellanmörkt trägolv
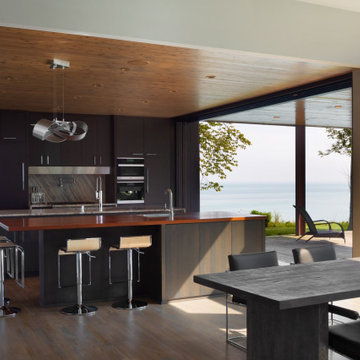
Overview: Lake Shore
Size: 4 bed, 3 bath
Completion Date: 2015
Our Services: Architecture, Interior Design, Construction by Vetter Construction LLC
Idéer för att renovera ett stort funkis kök, med en nedsänkt diskho, släta luckor, rostfria vitvaror och en köksö
Idéer för att renovera ett stort funkis kök, med en nedsänkt diskho, släta luckor, rostfria vitvaror och en köksö

This kitchen was updated simply by changing the cabinet doors, back panel, concealing the exhaust and a new sink and tap.
Modern inredning av ett mellanstort svart linjärt svart kök och matrum, med en nedsänkt diskho, släta luckor, skåp i mellenmörkt trä, granitbänkskiva, vitt stänkskydd, stänkskydd i keramik, svarta vitvaror, klinkergolv i porslin, en köksö och beiget golv
Modern inredning av ett mellanstort svart linjärt svart kök och matrum, med en nedsänkt diskho, släta luckor, skåp i mellenmörkt trä, granitbänkskiva, vitt stänkskydd, stänkskydd i keramik, svarta vitvaror, klinkergolv i porslin, en köksö och beiget golv

Idéer för funkis vitt kök, med en nedsänkt diskho, släta luckor, skåp i mellenmörkt trä, bänkskiva i koppar, vitt stänkskydd, färgglada vitvaror, terrazzogolv, en köksö och flerfärgat golv
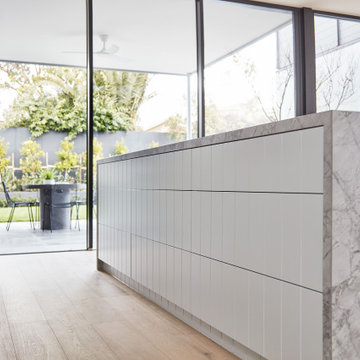
Kitchen at the Ferndale Home in Glen Iris Victoria.
Builder: Mazzei Homes
Architecture: Dan Webster
Furniture: Zuster Furniture
Kitchen, Wardrobes & Joinery: The Kitchen Design Centre
Photography: Elisa Watson
Project: Royal Melbourne Hospital Lottery Home 2020
36 641 foton på kök, med en nedsänkt diskho och släta luckor
7