1 282 foton på kök, med en nedsänkt diskho och spegel som stänkskydd
Sortera efter:
Budget
Sortera efter:Populärt i dag
41 - 60 av 1 282 foton
Artikel 1 av 3
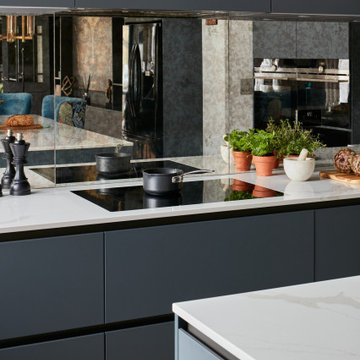
This beautiful period property, set in a pretty Berkshire Village has a stunning kitchen space and was the perfect backdrop for a new sleek designer Italian kitchen. With its pitched, beamed ceiling creating height within the room the clients wanted to modernise the space. The kitchen was centred around a large island with the stunning golden marmorea composite stone worktops, featuring beautiful warm veining, giving the perfect space for entertaining or cooking up a storm.
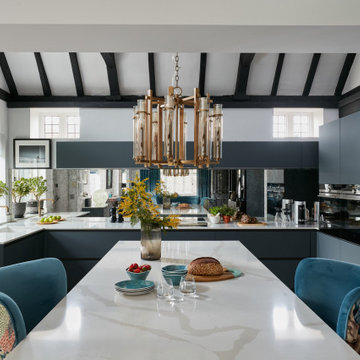
This beautiful period property, set in a pretty Berkshire Village has a stunning kitchen space and was the perfect backdrop for a new sleek designer Italian kitchen. With its pitched, beamed ceiling creating height within the room the clients wanted to modernise the space. The kitchen was centred around a large island with the stunning golden marmorea composite stone worktops, featuring beautiful warm veining, giving the perfect space for entertaining or cooking up a storm.

Idéer för mycket stora funkis grått kök, med en nedsänkt diskho, släta luckor, vita skåp, bänkskiva i rostfritt stål, stänkskydd med metallisk yta, spegel som stänkskydd, rostfria vitvaror, ljust trägolv, en köksö och vitt golv
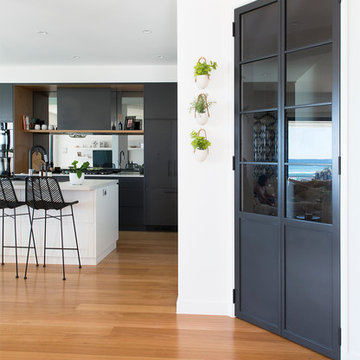
Interior Design by Donna Guyler Design
Modern inredning av ett stort kök, med en nedsänkt diskho, släta luckor, skåp i ljust trä, bänkskiva i kvarts, spegel som stänkskydd, svarta vitvaror, ljust trägolv, en köksö och brunt golv
Modern inredning av ett stort kök, med en nedsänkt diskho, släta luckor, skåp i ljust trä, bänkskiva i kvarts, spegel som stänkskydd, svarta vitvaror, ljust trägolv, en köksö och brunt golv
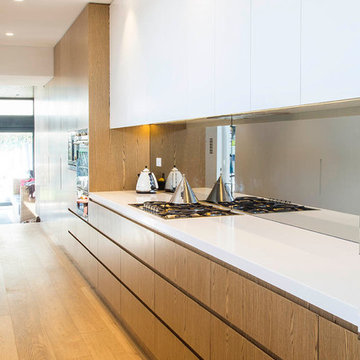
Geoff Sumner Photography
Exempel på ett stort modernt kök, med en nedsänkt diskho, bänkskiva i koppar, spegel som stänkskydd, rostfria vitvaror och mellanmörkt trägolv
Exempel på ett stort modernt kök, med en nedsänkt diskho, bänkskiva i koppar, spegel som stänkskydd, rostfria vitvaror och mellanmörkt trägolv
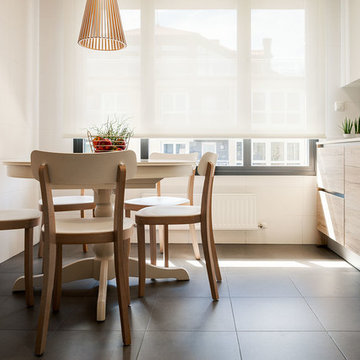
Exempel på ett mellanstort modernt linjärt kök och matrum, med släta luckor, vitt stänkskydd, integrerade vitvaror, klinkergolv i keramik, en nedsänkt diskho, skåp i ljust trä, bänkskiva i koppar och spegel som stänkskydd
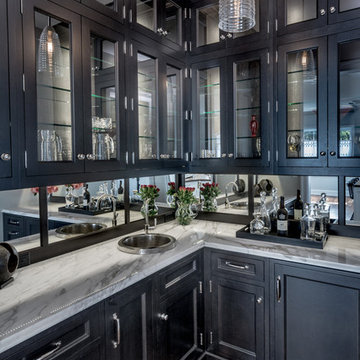
Inspiration för ett stort vintage kök, med en nedsänkt diskho, luckor med glaspanel, svarta skåp, marmorbänkskiva, spegel som stänkskydd, integrerade vitvaror, mörkt trägolv och en köksö
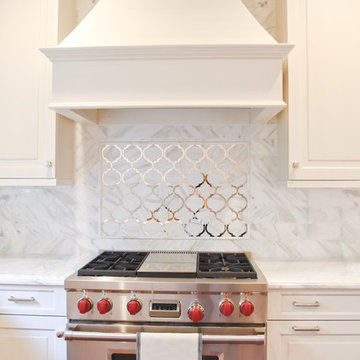
Photo Credit: French Blue Photography
Idéer för att renovera ett mellanstort, avskilt vintage u-kök, med en nedsänkt diskho, luckor med upphöjd panel, vita skåp, marmorbänkskiva, vitt stänkskydd, spegel som stänkskydd, rostfria vitvaror och mörkt trägolv
Idéer för att renovera ett mellanstort, avskilt vintage u-kök, med en nedsänkt diskho, luckor med upphöjd panel, vita skåp, marmorbänkskiva, vitt stänkskydd, spegel som stänkskydd, rostfria vitvaror och mörkt trägolv

This small kitchen space needed to have every inch function well for this young family. By adding the banquette seating we were able to get the table out of the walkway and allow for easier flow between the rooms. Wall cabinets to the counter on either side of the custom plaster hood gave room for food storage as well as the microwave to get tucked away. The clean lines of the slab drawer fronts and beaded inset make the space feel visually larger.

This is one of our recent projects, which was part of a stunning Barn conversion. We saw this project transform from a Cow shed, with raw bricks and mud, through to a beautiful home. The kitchen is a Kuhlmann German handle-less Kitchen in Black supermatt & Magic Grey high gloss, with Copper accents and Dekton Radium worktops. The simple design complements the rustic features of this stunning open plan room. Ovens are Miele Artline Graphite. Installation by Boxwood Joinery Dekton worktops installed by Stone Connection Photos by muratphotography.com
Bespoke table, special order from Ennis and Brown.
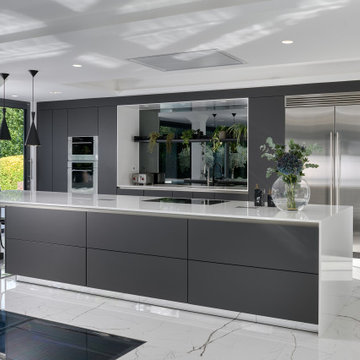
The design compromises of a long, tall unit & sink run in a dark graphite grey.
A large island is finished in graphite grey with the addition of brushed steel drawer units under the Gaggenau hob is central to the design. The island is complemented with a sleek white Silestone worktop to create the perfect contrast which also enhances the luxury ceramic floor tiles.
The island wraps around a structural pillar to support the custom-steel work and helps maximise the full width of the space.
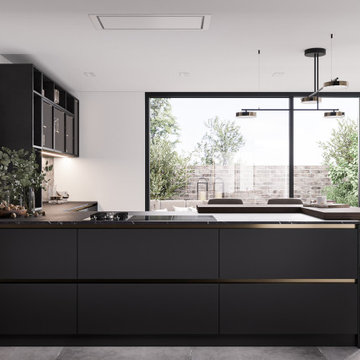
This elegantly designed kitchen features black matt, concrete Black fronts and Gold rails. This design is worth a closer look, the modern concrete elements exude impressive elegance, not just because of the black kitchen itself but also a bar area designed in black and coffee station in walnut finish.

Exempel på ett stort modernt svart svart kök, med en nedsänkt diskho, släta luckor, svarta skåp, bänkskiva i kvarts, brunt stänkskydd, spegel som stänkskydd, svarta vitvaror, vinylgolv, en köksö och brunt golv
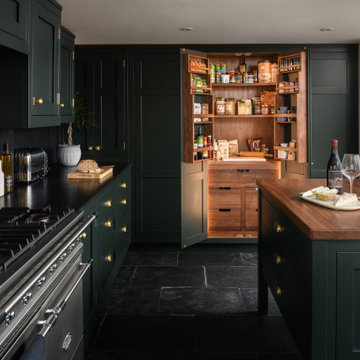
Klassisk inredning av ett mellanstort svart svart kök, med en nedsänkt diskho, skåp i shakerstil, gröna skåp, granitbänkskiva, svart stänkskydd, spegel som stänkskydd, integrerade vitvaror, kalkstensgolv, en köksö och svart golv
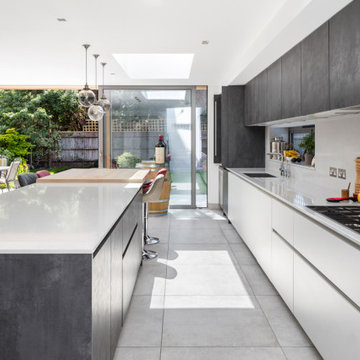
This semi-detached home in Teddington has been significantly remodelled on the ground floor to create a bright living space that opens on to the garden. We were appointed to provide a full architectural and interior design service.
Despite being a modern dwelling, the layout of the property was restrictive and tired, with the kitchen particularly feeling cramped and dark. The first step was to address these issues and achieve planning permission for a full-width rear extension. Extending the original kitchen and dining area was central to the brief, creating an ambitiously large family and entertainment space that takes full advantage of the south-facing garden.
Creating a deep space presented several challenges. We worked closely with Blue Engineering to resolve the unusual structural plan of the house to provide the open layout. Large glazed openings, including a grand trapezoid skylight, were complimented by light finishes to spread sunlight throughout the living space at all times of the year. The bespoke sliding doors and windows allow the living area to flow onto the outdoor terrace. The timber cladding contributes to the warmth of the terrace, which is lovely for entertaining into the evening.
Internally, we opened up the front living room by removing a central fireplace that sub-divided the room, producing a more coherent, intimate family space. We designed a bright, contemporary palette that is complemented by accents of bold colour and natural materials, such as with our bespoke joinery designs for the front living room. The LEICHT kitchen and large porcelain floor tiles solidify the fresh, contemporary feel of the design. High-spec audio-visual services were integrated throughout to accommodate the needs of the family in the future. The first and second floors were redecorated throughout, including a new accessible bathroom.
This project is a great example of close collaboration between the whole design and construction team to maximise the potential of a home for its occupants and their modern needs.
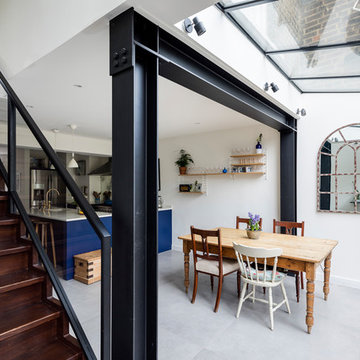
This bespoke kitchen / dinning area works as a hub between upper floors and serves as the main living area. Delivering loads of natural light thanks to glass roof and large bespoke french doors. Stylishly exposed steel beams blend beautifully with carefully selected decor elements and bespoke stairs with glass balustrade.
Chris Snook
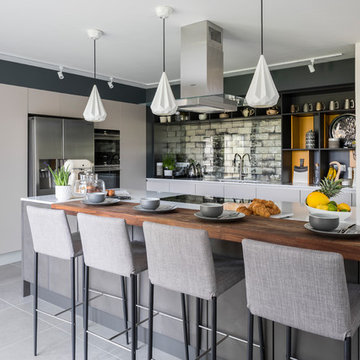
Chris Snook
Inspiration för ett mellanstort funkis kök, med en nedsänkt diskho, släta luckor, bänkskiva i koppar, spegel som stänkskydd, rostfria vitvaror, klinkergolv i keramik, grått golv, grå skåp och en halv köksö
Inspiration för ett mellanstort funkis kök, med en nedsänkt diskho, släta luckor, bänkskiva i koppar, spegel som stänkskydd, rostfria vitvaror, klinkergolv i keramik, grått golv, grå skåp och en halv köksö
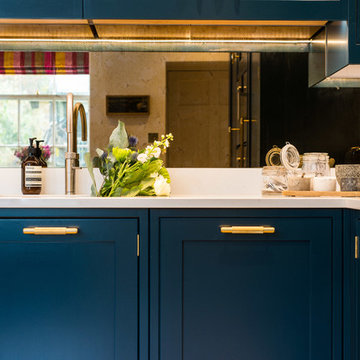
Sean Beagley - photographyandfloorplans.co.uk
Modern inredning av ett mellanstort vit vitt kök, med en nedsänkt diskho, skåp i shakerstil, blå skåp, bänkskiva i koppar, spegel som stänkskydd, rostfria vitvaror, ljust trägolv och en halv köksö
Modern inredning av ett mellanstort vit vitt kök, med en nedsänkt diskho, skåp i shakerstil, blå skåp, bänkskiva i koppar, spegel som stänkskydd, rostfria vitvaror, ljust trägolv och en halv köksö
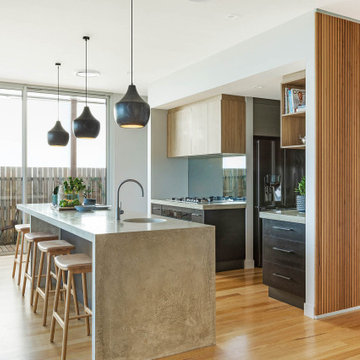
Inredning av ett maritimt mellanstort grå grått parallellkök, med en nedsänkt diskho, släta luckor, svarta skåp, bänkskiva i betong, stänkskydd med metallisk yta, spegel som stänkskydd, ljust trägolv och en köksö
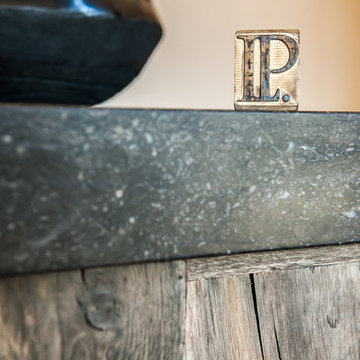
Cuisine par Laurent Passe
Crédit photo Virginie Ovessian
Idéer för ett mycket stort modernt grå kök, med en nedsänkt diskho, skåp i slitet trä, granitbänkskiva, spegel som stänkskydd, svarta vitvaror, travertin golv, en köksö och beiget golv
Idéer för ett mycket stort modernt grå kök, med en nedsänkt diskho, skåp i slitet trä, granitbänkskiva, spegel som stänkskydd, svarta vitvaror, travertin golv, en köksö och beiget golv
1 282 foton på kök, med en nedsänkt diskho och spegel som stänkskydd
3