16 603 foton på kök, med en nedsänkt diskho och stänkskydd i keramik
Sortera efter:
Budget
Sortera efter:Populärt i dag
81 - 100 av 16 603 foton
Artikel 1 av 3
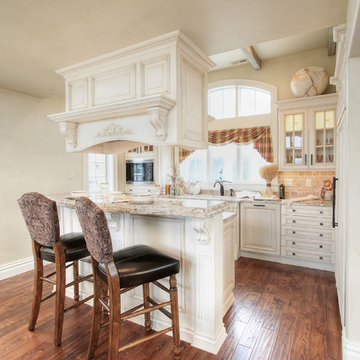
Idéer för ett mellanstort medelhavsstil u-kök, med en nedsänkt diskho, luckor med upphöjd panel, vita skåp, granitbänkskiva, beige stänkskydd, stänkskydd i keramik, rostfria vitvaror och mellanmörkt trägolv

Эдуард Григорьев, Алла Григорьева
Lantlig inredning av ett linjärt kök med öppen planlösning, med blå skåp, kaklad bänkskiva, vitt stänkskydd, stänkskydd i keramik, klinkergolv i porslin, en nedsänkt diskho, luckor med infälld panel, en halv köksö och beiget golv
Lantlig inredning av ett linjärt kök med öppen planlösning, med blå skåp, kaklad bänkskiva, vitt stänkskydd, stänkskydd i keramik, klinkergolv i porslin, en nedsänkt diskho, luckor med infälld panel, en halv köksö och beiget golv
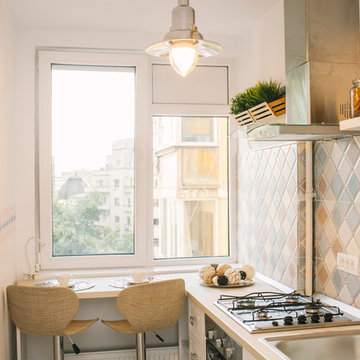
Inspiration för små nordiska linjära kök och matrum, med en nedsänkt diskho, flerfärgad stänkskydd, stänkskydd i keramik och rostfria vitvaror
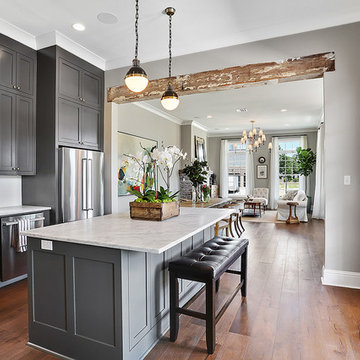
Walls
SW 7641 "Collande Gray"
Trim & ceilings
SW 7005 "Pure White"
Interior doors
BM HC-166 "Kendall Charcoal"
Cabinets (master bath)
BM HC-166 "Kendall
Charcoal"
Slab countertops
Carrara marble
Wood flooring
Baroque Flooring Luxembourg 7.5, “Kimpton”
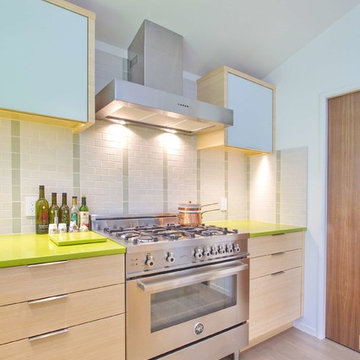
Chimney-style hood with professional range
Photos by Sundeep Grewal
Foto på ett stort funkis kök, med en nedsänkt diskho, släta luckor, skåp i ljust trä, bänkskiva i kvarts, beige stänkskydd, stänkskydd i keramik, rostfria vitvaror, ljust trägolv och en köksö
Foto på ett stort funkis kök, med en nedsänkt diskho, släta luckor, skåp i ljust trä, bänkskiva i kvarts, beige stänkskydd, stänkskydd i keramik, rostfria vitvaror, ljust trägolv och en köksö
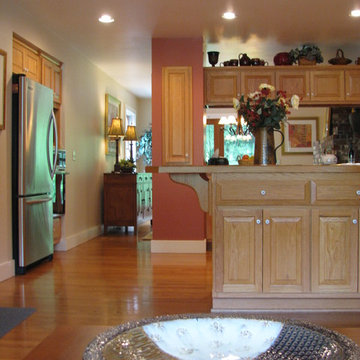
Austin-Murphy Design
Bild på ett vintage kök, med en nedsänkt diskho, luckor med upphöjd panel, skåp i ljust trä, kaklad bänkskiva, rött stänkskydd, stänkskydd i keramik, rostfria vitvaror, ljust trägolv och en halv köksö
Bild på ett vintage kök, med en nedsänkt diskho, luckor med upphöjd panel, skåp i ljust trä, kaklad bänkskiva, rött stänkskydd, stänkskydd i keramik, rostfria vitvaror, ljust trägolv och en halv köksö
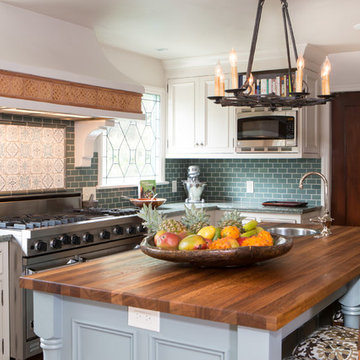
www.erikabiermanphotography.com
Exempel på ett mellanstort medelhavsstil kök, med en nedsänkt diskho, luckor med profilerade fronter, vita skåp, granitbänkskiva, blått stänkskydd, stänkskydd i keramik, rostfria vitvaror, klinkergolv i terrakotta och en köksö
Exempel på ett mellanstort medelhavsstil kök, med en nedsänkt diskho, luckor med profilerade fronter, vita skåp, granitbänkskiva, blått stänkskydd, stänkskydd i keramik, rostfria vitvaror, klinkergolv i terrakotta och en köksö
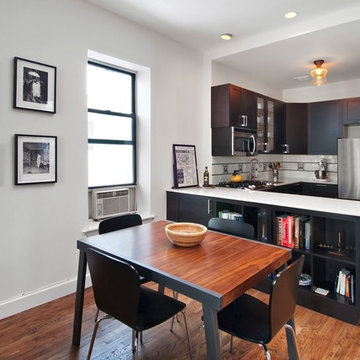
Idéer för ett litet modernt kök, med en nedsänkt diskho, skåp i shakerstil, skåp i mörkt trä, bänkskiva i kvartsit, vitt stänkskydd, stänkskydd i keramik, rostfria vitvaror, mellanmörkt trägolv och en halv köksö
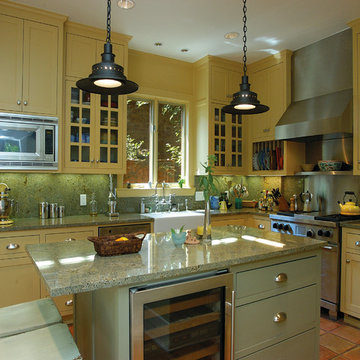
Modern inredning av ett mellanstort kök, med en nedsänkt diskho, luckor med infälld panel, gula skåp, bänkskiva i kvartsit, grönt stänkskydd, stänkskydd i keramik, rostfria vitvaror, klinkergolv i terrakotta och en köksö
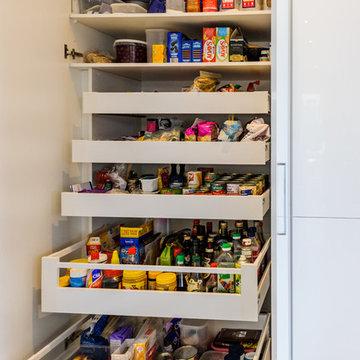
Pullout shelves to facilitate access to stored items.
Inspiration för mellanstora moderna skafferier, med vita skåp, en nedsänkt diskho, vitt stänkskydd, stänkskydd i keramik och rostfria vitvaror
Inspiration för mellanstora moderna skafferier, med vita skåp, en nedsänkt diskho, vitt stänkskydd, stänkskydd i keramik och rostfria vitvaror
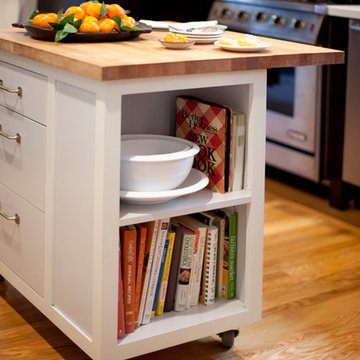
Photo by Paul Dyer
Styled by Sarah Alba
Klassisk inredning av ett litet kök, med en nedsänkt diskho, skåp i shakerstil, skåp i mörkt trä, bänkskiva i kvarts, blått stänkskydd, stänkskydd i keramik, rostfria vitvaror, mellanmörkt trägolv och en köksö
Klassisk inredning av ett litet kök, med en nedsänkt diskho, skåp i shakerstil, skåp i mörkt trä, bänkskiva i kvarts, blått stänkskydd, stänkskydd i keramik, rostfria vitvaror, mellanmörkt trägolv och en köksö

Two-toned kitchen accented with a blue island and white cabinets. Avanti quartz island countertop paired perfectly with the Black Ocean Leathered Granite for the surrounding stone. Herringbone subway tile backsplash with light gray grout to form depth and contrast. Gold hardware mixed with stainless steel appliances and rattan pendants to bring warmth into the space. Custom drop zone/mudroom area and a fun powder room refresh with palm wallpaper.

Idéer för ett litet industriellt brun kök, med en nedsänkt diskho, luckor med infälld panel, svarta skåp, träbänkskiva, vitt stänkskydd, stänkskydd i keramik, färgglada vitvaror, mellanmörkt trägolv, en köksö och brunt golv

This project is a Houzz Kitchen of the Week! Click below to read the full story!
https://www.houzz.com/ideabooks/116547325/list/kitchen-of-the-week-better-brighter-and-no-longer-basic
Our clients came to us wanting an elegant and functional kitchen and brighter living room. Their kitchen was dark and inefficient. The cabinets felt cluttered and the storage was there, but not functional for this family. They wanted all new finishes; especially new cabinets, but the floors were going to stay and be refinished. No wall relocation was needed but adding a door into the dining room to block the view from the front into the kitchen was discussed. They wanted to bring in more light somehow and preferably natural light. There was an unused sink in the butler’s pantry that they wanted capped, giving them more space and organized storage was a must! In their living room, they love their fireplace because it reminds her of her home in Colorado, so that definitely had to stay but everything else was left to the designers.
After all decisions were made, this gorgeous kitchen and living space came to life! It is bright, open and airy, just like our clients wanted. Soft White Shiloh cabinetry was installed with a contrasting Cocoa island. Honed Levantina Taj Mahal quartzite was a beautiful countertop for this space. Bedrosians Grace 4”x 12” wall tile in Panna was the backsplash throughout the kitchen. The stove wall is flanked with dark wooden shelves on either side of vent-a-hood creating a feature area to the cook area. A beautiful maple barn door with seeded baroque tempered glass inserts was installed to close off the pantry and giving them more room than a traditional door. The original wainscoting remained in the kitchen and living areas but was modified in the kitchen where the cabinets were slightly extended and painted white throughout. LED tape lighting was installed under the cabinets, LED lighting was also added to the top of the upper glass cabinets, in addition to the grow lights installed for their herbs. All of the light fixtures were updated to a timeless classic look and feel. Imbrie articulating wall sconces were installed over the kitchen window/sink and in the butler’s pantry and aged brass Hood classic globe pendants were hung over the island, really drawing your attention to the kitchen. The Alturas fixture from SeaGull Lighing now hangs in the center of the living room, where there was once an outdated ceiling fan. In the living room, the walls were painted white, while leaving the wood and stone fireplace, as requested, leaving an absolutely amazing contrast!
Design/Remodel by Hatfield Builders & Remodelers | Photography by Versatile Imaging

agajphoto
Bild på ett mellanstort funkis grå grått kök, med en nedsänkt diskho, bänkskiva i kvartsit, grått stänkskydd, stänkskydd i keramik, rostfria vitvaror, ljust trägolv, en köksö och beiget golv
Bild på ett mellanstort funkis grå grått kök, med en nedsänkt diskho, bänkskiva i kvartsit, grått stänkskydd, stänkskydd i keramik, rostfria vitvaror, ljust trägolv, en köksö och beiget golv

This custom home has an open rambling floor plan where the Living Room flows into Dining Room which flows into the Kitchen, Breakfast Room and Family Room in a "stairstep" floor plan layout. One room melds into another all adjacent to the large patio view to create a continuity of style and grace.

Pietra Grey is a distinguishing trait of the I Naturali series is soil. A substance which on the one hand recalls all things primordial and on the other the possibility of being plied. As a result, the slab made from the ceramic lends unique value to the settings it clads.
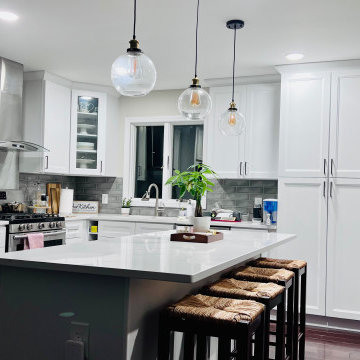
Foto på ett mellanstort funkis vit kök, med en nedsänkt diskho, släta luckor, vita skåp, granitbänkskiva, grått stänkskydd, stänkskydd i keramik, rostfria vitvaror, ljust trägolv, en köksö och brunt golv

Idéer för små skandinaviska vitt kök, med en nedsänkt diskho, släta luckor, vita skåp, bänkskiva i kvarts, grönt stänkskydd, stänkskydd i keramik, svarta vitvaror, ljust trägolv, en halv köksö och beiget golv
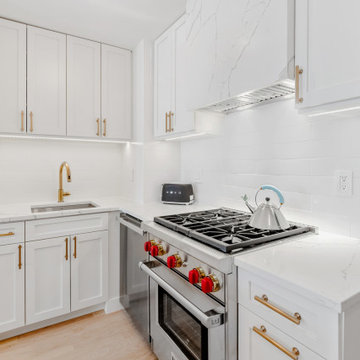
Fun in the kitchen, ideal for someone who enjoys entertaining, featuring wine REF and stone hood cover
Idéer för stora funkis vitt kök, med en nedsänkt diskho, skåp i shakerstil, vita skåp, bänkskiva i kvarts, vitt stänkskydd, stänkskydd i keramik, rostfria vitvaror, ljust trägolv och en köksö
Idéer för stora funkis vitt kök, med en nedsänkt diskho, skåp i shakerstil, vita skåp, bänkskiva i kvarts, vitt stänkskydd, stänkskydd i keramik, rostfria vitvaror, ljust trägolv och en köksö
16 603 foton på kök, med en nedsänkt diskho och stänkskydd i keramik
5