743 foton på kök, med en nedsänkt diskho och stänkskydd i tegel
Sortera efter:
Budget
Sortera efter:Populärt i dag
41 - 60 av 743 foton
Artikel 1 av 3
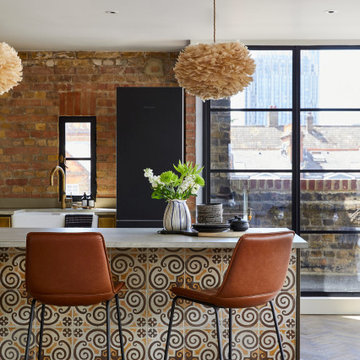
Warm and welcoming are just two of the words that first come to mind when you set your eyes on this stunning space. Known for its culture and art exhibitions, Whitechapel is a vibrant district in the East End of London and this property reflects just that.
If you’re a fan of The Main Company, you will know that we are passionate about rustic, reclaimed materials and this space comprises everything that we love, mixing natural textures like concrete, brick, and wood, and the end result is outstanding.
Floor to ceiling Crittal style windows create a light and airy space, allowing the homeowners to go for darker, bolder accent colours throughout the penthouse apartment. The kitchen cabinetry has a Brushed Brass Finish, complementing the surrounding exposed brick perfectly, adding a vintage feel to the space along with other features such as a classic Butler sink. The handless cupboards add a modern touch, creating a kitchen that will last for years to come. The handless cabinetry and solid oaks drawers have been topped with concrete worktops as well as a concrete splashback beneath the Elica extractor.
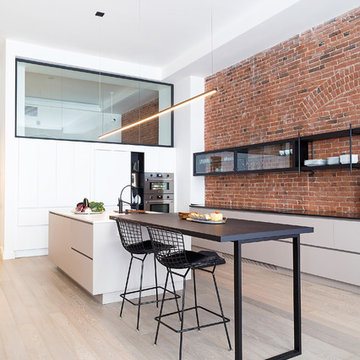
Mélanie Elliott
Idéer för industriella svart kök, med en nedsänkt diskho, luckor med profilerade fronter, vita skåp, granitbänkskiva, rött stänkskydd, stänkskydd i tegel, rostfria vitvaror, en köksö och grått golv
Idéer för industriella svart kök, med en nedsänkt diskho, luckor med profilerade fronter, vita skåp, granitbänkskiva, rött stänkskydd, stänkskydd i tegel, rostfria vitvaror, en köksö och grått golv

This kitchen's white-washed walls and smooth polished concrete floor make this a truly contemporary space. The challenge was to ensure that it also then felt homely and comfortable so we added brick slips as a feature wall on the kitchen side which adds a lovely warmth and texture to the room. The dark blue kitchen units also ground the kitchen in the space and are a striking contrast against the concrete floor.
The glazing stretches the entire width of the property to maximise the views of the garden.

Exempel på ett stort industriellt kök, med en nedsänkt diskho, släta luckor, skåp i mörkt trä, brunt stänkskydd, stänkskydd i tegel, rostfria vitvaror, vinylgolv, flera köksöar och grått golv
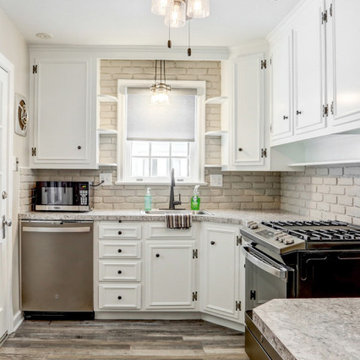
This remodel required a plan to maintain its original character and charm while updating and modernizing the kitchen. These original custom cabinets on top of the brick backsplash brought so much character to the kitchen, the client did not want to see them go. Revitalized with fresh paint and new hardware, these cabinets received a subtle yet fresh facelift. The peninsula was updated with industrial legs and laminate countertops that match the rest of the kitchen. With the distressed wood floors bringing it all together, this small remodel brought about a big change.
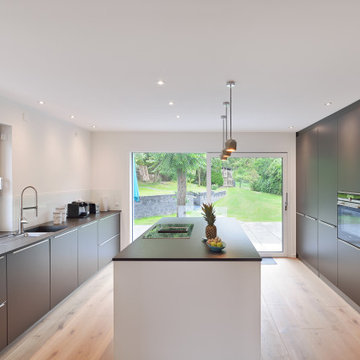
Durch den Wegfall der beiden Loggien konnten Küche und Esszimmer vergrößert werden. Außerdem wurden die Räume durch einen Wanddurchbruch vereint – der Blick reicht nun vom Esszimmer bis in den Garten.
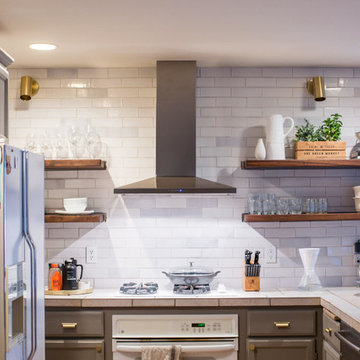
Design by Jitka Jahn
Idéer för att renovera ett mellanstort rustikt beige beige kök, med en nedsänkt diskho, luckor med infälld panel, beige skåp, kaklad bänkskiva, vitt stänkskydd, stänkskydd i tegel, vita vitvaror, mellanmörkt trägolv, en halv köksö och brunt golv
Idéer för att renovera ett mellanstort rustikt beige beige kök, med en nedsänkt diskho, luckor med infälld panel, beige skåp, kaklad bänkskiva, vitt stänkskydd, stänkskydd i tegel, vita vitvaror, mellanmörkt trägolv, en halv köksö och brunt golv

For this 2-bedroom condo in a classic Brooklyn brownstone, Cheung Showman Architects worked with the client to introduce a variety of material textures to a space previously characterized by plaster molding. Reclaimed wood floors, shelves made of old joists, and painted brick serve to change the feeling of 'history' in the apartment, supplementing the original molding's sharp classical lines with natural variation and layering over time.
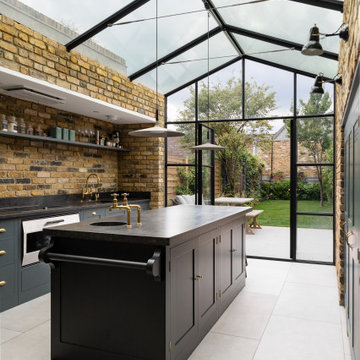
Idéer för avskilda, små industriella svart parallellkök, med en nedsänkt diskho, släta luckor, gröna skåp, granitbänkskiva, beige stänkskydd, stänkskydd i tegel, integrerade vitvaror, kalkstensgolv, en köksö och beiget golv
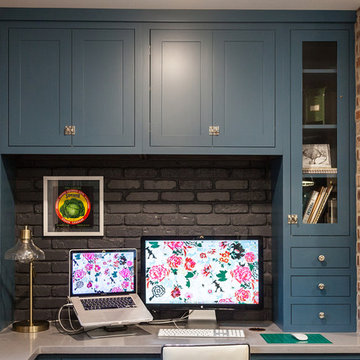
"RESTORATIVE" REMODEL
Shiloh Cabinetry
Hanover - Style Shaker
Maple Painted a Custom Color : Sherwin Williams "Restorative" HGSW3312
Countertops : Corian, Natural Gray with Square Edge Detail

We completed a project in the charming city of York. This kitchen seamlessly blends style, functionality, and a touch of opulence. From the glass roof that bathes the space in natural light to the carefully designed feature wall for a captivating bar area, this kitchen is a true embodiment of sophistication. The first thing that catches your eye upon entering this kitchen is the striking lime green cabinets finished in Little Greene ‘Citrine’, adorned with elegant brushed golden handles from Heritage Brass.
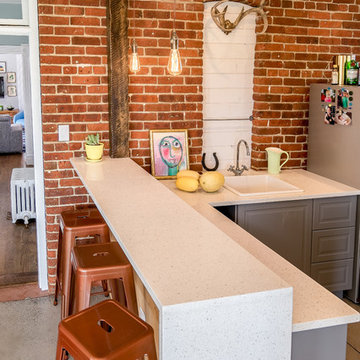
Idéer för att renovera ett mellanstort eklektiskt kök, med en nedsänkt diskho, luckor med upphöjd panel, grå skåp, bänkskiva i kvarts, rött stänkskydd, stänkskydd i tegel, rostfria vitvaror, betonggolv, en halv köksö och grått golv
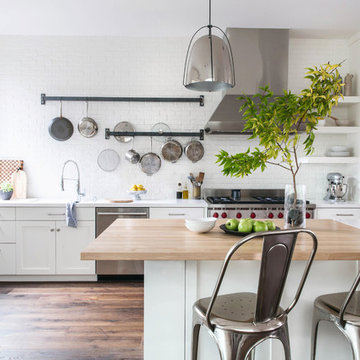
Idéer för stora eklektiska vitt kök, med en nedsänkt diskho, skåp i shakerstil, vita skåp, bänkskiva i glas, vitt stänkskydd, stänkskydd i tegel, rostfria vitvaror, mellanmörkt trägolv och en köksö
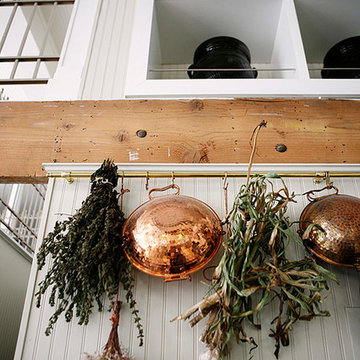
Belathée Photography
Idéer för mellanstora industriella kök, med en nedsänkt diskho, släta luckor, blå skåp, träbänkskiva, vitt stänkskydd, stänkskydd i tegel, rostfria vitvaror, mörkt trägolv, en köksö och svart golv
Idéer för mellanstora industriella kök, med en nedsänkt diskho, släta luckor, blå skåp, träbänkskiva, vitt stänkskydd, stänkskydd i tegel, rostfria vitvaror, mörkt trägolv, en köksö och svart golv
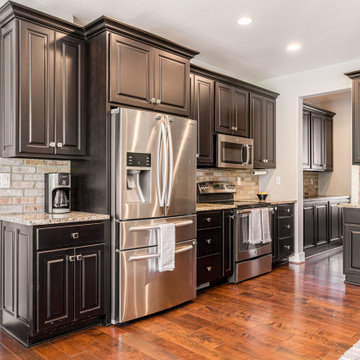
Brick back splash. Dark stain cabinets.
Bild på ett mellanstort lantligt beige beige kök, med en nedsänkt diskho, luckor med infälld panel, skåp i mörkt trä, granitbänkskiva, beige stänkskydd, stänkskydd i tegel, rostfria vitvaror, mellanmörkt trägolv och brunt golv
Bild på ett mellanstort lantligt beige beige kök, med en nedsänkt diskho, luckor med infälld panel, skåp i mörkt trä, granitbänkskiva, beige stänkskydd, stänkskydd i tegel, rostfria vitvaror, mellanmörkt trägolv och brunt golv
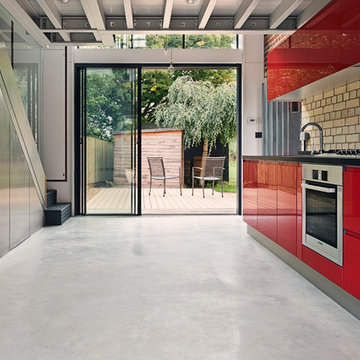
Justin Paget
Inspiration för små industriella linjära kök med öppen planlösning, med en nedsänkt diskho, släta luckor, röda skåp, stänkskydd i tegel, rostfria vitvaror, betonggolv och grått golv
Inspiration för små industriella linjära kök med öppen planlösning, med en nedsänkt diskho, släta luckor, röda skåp, stänkskydd i tegel, rostfria vitvaror, betonggolv och grått golv
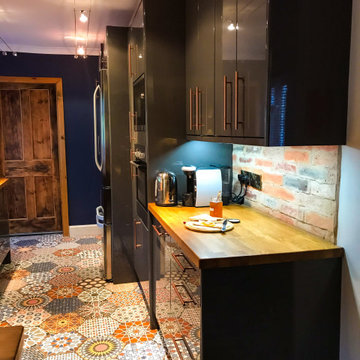
Exempel på ett mellanstort eklektiskt beige beige kök, med en nedsänkt diskho, luckor med glaspanel, grå skåp, träbänkskiva, orange stänkskydd, stänkskydd i tegel, rostfria vitvaror, klinkergolv i porslin, en halv köksö och flerfärgat golv

Open Concept kitchen living room 3D Interior Modelling Ideas, Space-saving tricks to combine kitchen & living room into a functional gathering place with spacious dining area — perfect for work, rest, and play, Open concept kitchen with island, wooden flooring, beautiful pendant lights, and wooden furniture, Living room with awesome sofa, tea table, chair and attractive photo frames Developed by Architectural Visualisation Studio
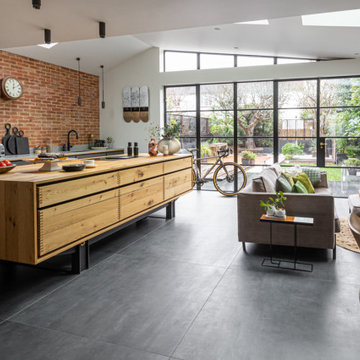
We are delighted to share this stunning kitchen with you. Often with simple design comes complicated processes. Careful consideration was paid when picking out the material for this project. From the outset we knew the oak had to be vintage and have lots of character and age. This is beautiful balanced with the new and natural rubber forbo doors. This kitchen is up there with our all time favourites. We love a challenge.
MATERIALS- Vintage oak drawers / Iron Forbo on valchromat doors / concrete quartz work tops / black valchromat cabinets.
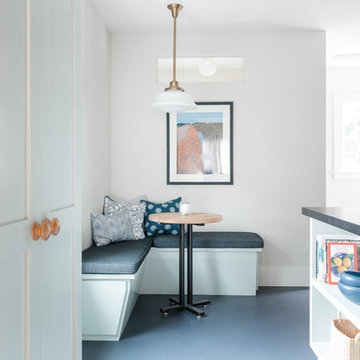
Small functional urban breakfast nook across from kitchen maximizes usable entertaining space.
Idéer för att renovera ett mellanstort vintage svart svart kök, med en nedsänkt diskho, skåp i shakerstil, blå skåp, granitbänkskiva, vitt stänkskydd, stänkskydd i tegel, rostfria vitvaror, linoleumgolv, en halv köksö och blått golv
Idéer för att renovera ett mellanstort vintage svart svart kök, med en nedsänkt diskho, skåp i shakerstil, blå skåp, granitbänkskiva, vitt stänkskydd, stänkskydd i tegel, rostfria vitvaror, linoleumgolv, en halv köksö och blått golv
743 foton på kök, med en nedsänkt diskho och stänkskydd i tegel
3