2 203 foton på kök, med en nedsänkt diskho och stänkskydd med metallisk yta
Sortera efter:
Budget
Sortera efter:Populärt i dag
41 - 60 av 2 203 foton
Artikel 1 av 3
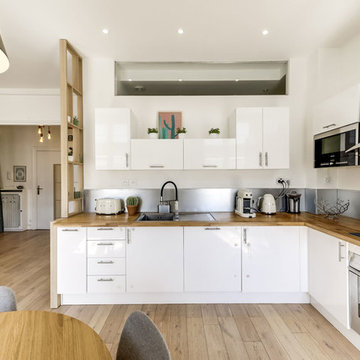
Atelier Germain
Bild på ett mellanstort skandinaviskt beige beige kök, med en nedsänkt diskho, släta luckor, vita skåp, träbänkskiva, rostfria vitvaror, ljust trägolv, stänkskydd med metallisk yta och beiget golv
Bild på ett mellanstort skandinaviskt beige beige kök, med en nedsänkt diskho, släta luckor, vita skåp, träbänkskiva, rostfria vitvaror, ljust trägolv, stänkskydd med metallisk yta och beiget golv
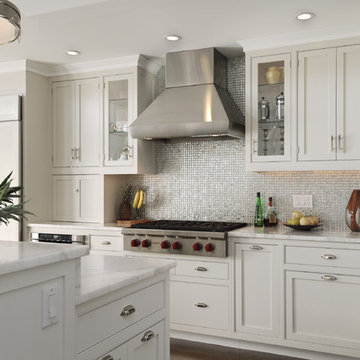
Photography by Rob Karosis
Inredning av ett lantligt kök och matrum, med stänkskydd i mosaik, rostfria vitvaror, vita skåp, marmorbänkskiva, stänkskydd med metallisk yta, en nedsänkt diskho och luckor med profilerade fronter
Inredning av ett lantligt kök och matrum, med stänkskydd i mosaik, rostfria vitvaror, vita skåp, marmorbänkskiva, stänkskydd med metallisk yta, en nedsänkt diskho och luckor med profilerade fronter

This project features a stunning Pentland Homes property in the Lydden Hills. The client wanted an industrial style design which was cosy and homely. It was a pleasure to work with Art Republic on this project who tailored a bespoke collection of contemporary artwork for my client. These pieces have provided a fantastic focal point for each room and combined with Farrow and Ball paint work and carefully selected decor throughout, this design really hits the brief.

Foto på ett stort vintage vit kök, med en nedsänkt diskho, skåp i shakerstil, grå skåp, bänkskiva i kvartsit, stänkskydd med metallisk yta, spegel som stänkskydd, rostfria vitvaror, kalkstensgolv, en köksö och grått golv
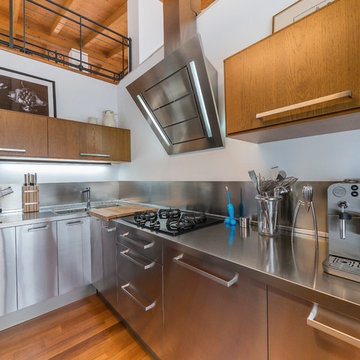
Liadesign
Industriell inredning av ett kök, med en nedsänkt diskho, släta luckor, skåp i rostfritt stål, bänkskiva i rostfritt stål och stänkskydd med metallisk yta
Industriell inredning av ett kök, med en nedsänkt diskho, släta luckor, skåp i rostfritt stål, bänkskiva i rostfritt stål och stänkskydd med metallisk yta
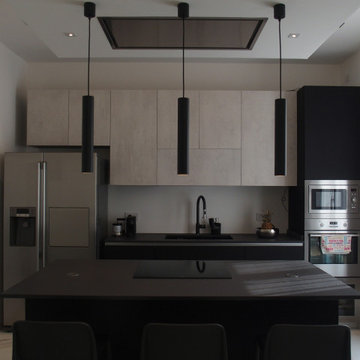
Inredning av ett modernt mellanstort svart svart kök, med en nedsänkt diskho, släta luckor, blå skåp, granitbänkskiva, stänkskydd med metallisk yta, rostfria vitvaror, klinkergolv i porslin, en halv köksö och grått golv
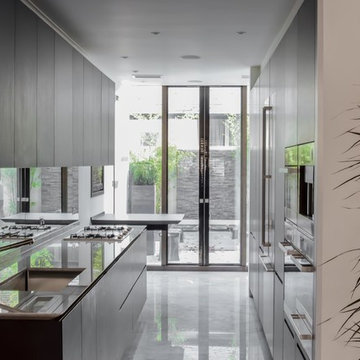
Contemporary Galley style kitchen, with full height storage. Dark finishes to joinery.
Photographed by HONE Studio
Inspiration för ett avskilt, mellanstort funkis parallellkök, med en nedsänkt diskho, släta luckor, skåp i mörkt trä, marmorbänkskiva, stänkskydd med metallisk yta, spegel som stänkskydd, färgglada vitvaror, en halv köksö och vitt golv
Inspiration för ett avskilt, mellanstort funkis parallellkök, med en nedsänkt diskho, släta luckor, skåp i mörkt trä, marmorbänkskiva, stänkskydd med metallisk yta, spegel som stänkskydd, färgglada vitvaror, en halv köksö och vitt golv
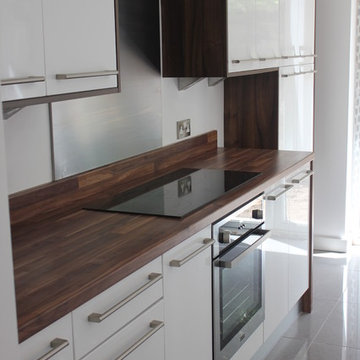
Idéer för att renovera ett avskilt, litet funkis parallellkök, med en nedsänkt diskho, släta luckor, vita skåp, laminatbänkskiva, stänkskydd med metallisk yta, stänkskydd i metallkakel, rostfria vitvaror och klinkergolv i porslin
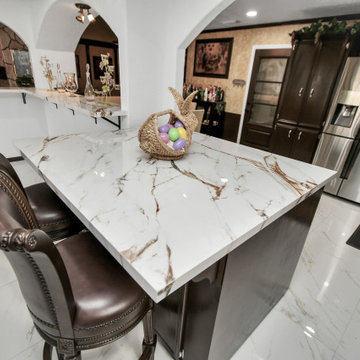
Resurfaced kitchen cabinets in chocolate brown , new porcelain countertops in Calcutta luxe. Beautiful brown, black, and grey veins joining in harmony. New 24"x48" porcelain tile floor in carved Carrera bring out the warmth in the space without overpowering the countertops.

Bild på ett litet funkis beige beige kök, med en nedsänkt diskho, släta luckor, vita skåp, stänkskydd med metallisk yta, spegel som stänkskydd, svarta vitvaror, ljust trägolv och en halv köksö

Stephen Byrne, Inik Designs LLC
Exempel på ett mycket stort klassiskt linjärt kök med öppen planlösning, med en nedsänkt diskho, vita skåp, granitbänkskiva, stänkskydd med metallisk yta, spegel som stänkskydd, rostfria vitvaror, klinkergolv i keramik, flera köksöar, vitt golv och luckor med upphöjd panel
Exempel på ett mycket stort klassiskt linjärt kök med öppen planlösning, med en nedsänkt diskho, vita skåp, granitbänkskiva, stänkskydd med metallisk yta, spegel som stänkskydd, rostfria vitvaror, klinkergolv i keramik, flera köksöar, vitt golv och luckor med upphöjd panel

Perched above the beautiful Delaware River in the historic village of New Hope, Bucks County, Pennsylvania sits this magnificent custom home designed by OMNIA Group Architects. According to Partner, Brian Mann,"This riverside property required a nuanced approach so that it could at once be both a part of this eclectic village streetscape and take advantage of the spectacular waterfront setting." Further complicating the study, the lot was narrow, it resides in the floodplain and the program required the Master Suite to be on the main level. To meet these demands, OMNIA dispensed with conventional historicist styles and created an open plan blended with traditional forms punctuated by vast rows of glass windows and doors to bring in the panoramic views of Lambertville, the bridge, the wooded opposite bank and the river. Mann adds, "Because I too live along the river, I have a special respect for its ever changing beauty - and I appreciate that riverfront structures have a responsibility to enhance the views from those on the water." Hence the riverside facade is as beautiful as the street facade. A sweeping front porch integrates the entry with the vibrant pedestrian streetscape. Low garden walls enclose a beautifully landscaped courtyard defining private space without turning its back on the street. Once inside, the natural setting explodes into view across the back of each of the main living spaces. For a home with so few walls, spaces feel surprisingly intimate and well defined. The foyer is elegant and features a free flowing curved stair that rises in a turret like enclosure dotted with windows that follow the ascending stairs like a sculpture. "Using changes in ceiling height, finish materials and lighting, we were able to define spaces without boxing spaces in" says Mann adding, "the dynamic horizontality of the river is echoed along the axis of the living space; the natural movement from kitchen to dining to living rooms following the current of the river." Service elements are concentrated along the front to create a visual and noise barrier from the street and buttress a calm hall that leads to the Master Suite. The master bedroom shares the views of the river, while the bath and closet program are set up for pure luxuriating. The second floor features a common loft area with a large balcony overlooking the water. Two children's suites flank the loft - each with their own exquisitely crafted baths and closets. Continuing the balance between street and river, an open air bell-tower sits above the entry porch to bring life and light to the street. Outdoor living was part of the program from the start. A covered porch with outdoor kitchen and dining and lounge area and a fireplace brings 3-season living to the river. And a lovely curved patio lounge surrounded by grand landscaping by LDG finishes the experience. OMNIA was able to bring their design talents to the finish materials too including cabinetry, lighting, fixtures, colors and furniture.
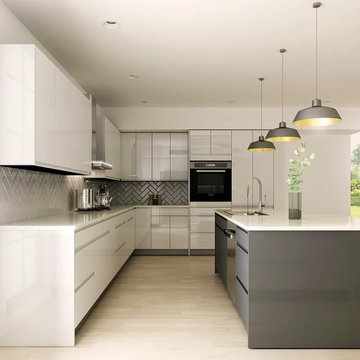
Inspiration för mellanstora moderna vitt kök, med en nedsänkt diskho, släta luckor, vita skåp, bänkskiva i kvarts, stänkskydd med metallisk yta, stänkskydd i porslinskakel, rostfria vitvaror, klinkergolv i porslin, en köksö och beiget golv

A modern kitchen which still feels homely. We chose an inframe kitchen but with a flat door. As it's a bespoke, traditional style of kitchen but the flat door and long bar handles give it a streamlined and contemporary feel.
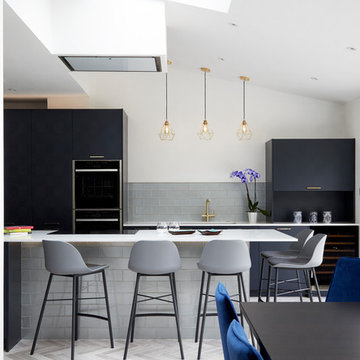
Idéer för ett stort modernt vit kök med öppen planlösning, med en nedsänkt diskho, släta luckor, blå skåp, bänkskiva i koppar, stänkskydd med metallisk yta, stänkskydd i glaskakel, svarta vitvaror, klinkergolv i porslin, en köksö och grått golv
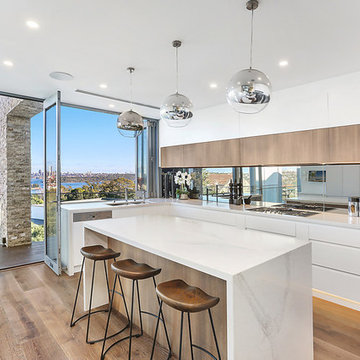
Inredning av ett modernt mycket stort kök, med en nedsänkt diskho, släta luckor, vita skåp, bänkskiva i kvarts, stänkskydd med metallisk yta, spegel som stänkskydd, rostfria vitvaror, mellanmörkt trägolv, en köksö och brunt golv
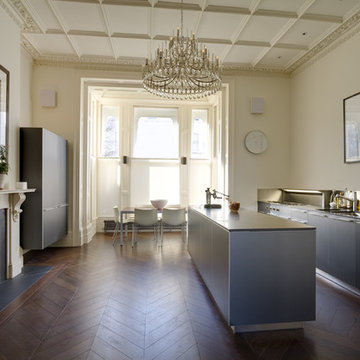
We were commissioned to transform a large run-down flat occupying the ground floor and basement of a grand house in Hampstead into a spectacular contemporary apartment.
The property was originally built for a gentleman artist in the 1870s who installed various features including the gothic panelling and stained glass in the living room, acquired from a French church.
Since its conversion into a boarding house soon after the First World War, and then flats in the 1960s, hardly any remedial work had been undertaken and the property was in a parlous state.
Photography: Bruce Heming

This rural cottage in Northumberland was in need of a total overhaul, and thats exactly what it got! Ceilings removed, beams brought to life, stone exposed, log burner added, feature walls made, floors replaced, extensions built......you name it, we did it!
What a result! This is a modern contemporary space with all the rustic charm you'd expect from a rural holiday let in the beautiful Northumberland countryside. Book In now here: https://www.bridgecottagenorthumberland.co.uk/?fbclid=IwAR1tpc6VorzrLsGJtAV8fEjlh58UcsMXMGVIy1WcwFUtT0MYNJLPnzTMq0w
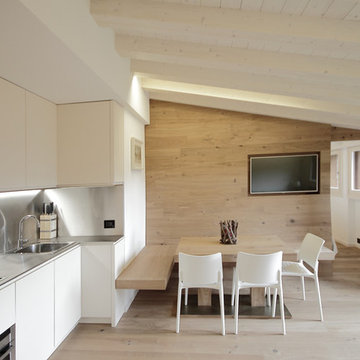
Luigi Bello
Modern inredning av ett mellanstort linjärt kök och matrum, med en nedsänkt diskho, släta luckor, vita skåp, bänkskiva i rostfritt stål, stänkskydd med metallisk yta, rostfria vitvaror och ljust trägolv
Modern inredning av ett mellanstort linjärt kök och matrum, med en nedsänkt diskho, släta luckor, vita skåp, bänkskiva i rostfritt stål, stänkskydd med metallisk yta, rostfria vitvaror och ljust trägolv
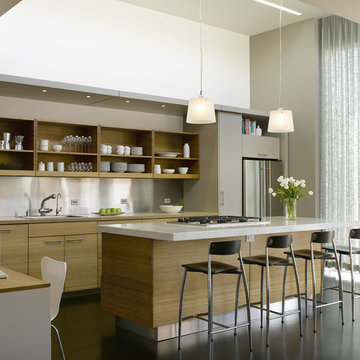
View of kitchen with soffit along back wall.
Photographed by Ken Gutmaker
Inredning av ett modernt mellanstort linjärt kök med öppen planlösning, med öppna hyllor, skåp i ljust trä, stänkskydd med metallisk yta, rostfria vitvaror, marmorbänkskiva, mörkt trägolv, en köksö och en nedsänkt diskho
Inredning av ett modernt mellanstort linjärt kök med öppen planlösning, med öppna hyllor, skåp i ljust trä, stänkskydd med metallisk yta, rostfria vitvaror, marmorbänkskiva, mörkt trägolv, en köksö och en nedsänkt diskho
2 203 foton på kök, med en nedsänkt diskho och stänkskydd med metallisk yta
3