2 728 foton på kök, med en nedsänkt diskho och vitt golv
Sortera efter:
Budget
Sortera efter:Populärt i dag
41 - 60 av 2 728 foton
Artikel 1 av 3
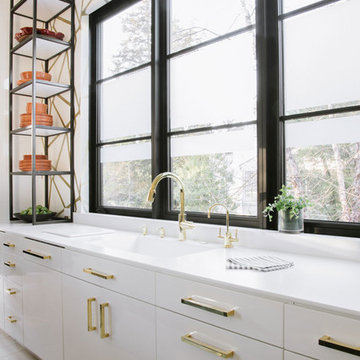
Bethesda, Maryland Contemporary Kitchen
#SarahTurner4JenniferGilmer
http://www.gilmerkitchens.com
Photography by Robert Radifera

Two tone painted cabinets with 180fx Formica Dolce Vita countertops and a stainless steel drop in sink.
Inredning av ett lantligt avskilt, mellanstort u-kök, med en nedsänkt diskho, släta luckor, vita skåp, laminatbänkskiva, vitt stänkskydd, stänkskydd i tunnelbanekakel, vita vitvaror, klinkergolv i keramik, en köksö och vitt golv
Inredning av ett lantligt avskilt, mellanstort u-kök, med en nedsänkt diskho, släta luckor, vita skåp, laminatbänkskiva, vitt stänkskydd, stänkskydd i tunnelbanekakel, vita vitvaror, klinkergolv i keramik, en köksö och vitt golv

Преобразите свою кухню с помощью современной прямой кухни среднего размера в элегантном стиле лофт. Эта кухня отличается уникальным дизайном без ручек, выполнена в темно-коричневом цвете металла и контрастирует с ярко-желтым цветом дерева. Эта кухня площадью 5 кв. м предлагает достаточно места для хранения и идеально подходит для приготовления пищи и приема гостей.

Complete transformation of 1950s single storey residence to a luxury modern double storey home
Idéer för ett mellanstort modernt vit kök, med en nedsänkt diskho, marmorbänkskiva, vitt stänkskydd, stänkskydd i marmor, svarta vitvaror, marmorgolv, en köksö och vitt golv
Idéer för ett mellanstort modernt vit kök, med en nedsänkt diskho, marmorbänkskiva, vitt stänkskydd, stänkskydd i marmor, svarta vitvaror, marmorgolv, en köksö och vitt golv

Complete ADU Build; Framing, drywall, insulation, carpentry and all required electrical and plumbing needs per the ADU build. Installation of all tile; Kitchen flooring and backsplash. Installation of hardwood flooring and base molding. Installation of all Kitchen cabinets as well as a fresh paint to finish.

This Los Altos kitchen features cabinets from Aran Cucine’s Bijou collection in Gefilte matte glass, with upper wall cabinets in white matte glass. The massive island, with a white granite countertop fabricated by Bay StoneWorks, features large drawers with Blum Intivo custom interiors on the working side, and Stop Sol glass cabinets with an aluminum frame on the front of the island. A bronze glass tile backsplash and bronze lamps over the island add color and texture to the otherwise black and white kitchen. Appliances from Miele and a sink by TopZero complete the project.
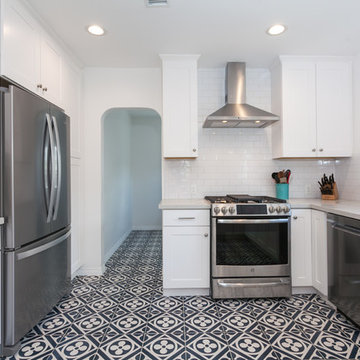
This project’s goal was to create modern and functional bathrooms and a kitchen for a family. We added new quartz countertops and stainless steel appliances bring some life to kitchen. Countertop space was a priority for this project so we designed the kitchen to maximize countertop space but still have enough space to move around in. For the bathroom it was important to add modern features. In the master bathroom we added a walk in shower with two shower heads and some very stylish floors. Check them out!!
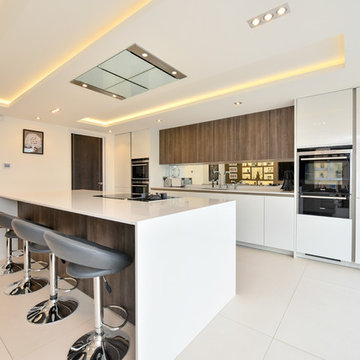
Bild på ett mellanstort funkis linjärt kök med öppen planlösning, med en nedsänkt diskho, luckor med glaspanel, vita skåp, bänkskiva i kvartsit, stänkskydd med metallisk yta, stänkskydd i cementkakel, svarta vitvaror, klinkergolv i keramik, en köksö och vitt golv

Idéer för ett avskilt, mellanstort modernt l-kök, med en nedsänkt diskho, släta luckor, skåp i mellenmörkt trä, bänkskiva i kvarts, rostfria vitvaror, vinylgolv, en köksö och vitt golv
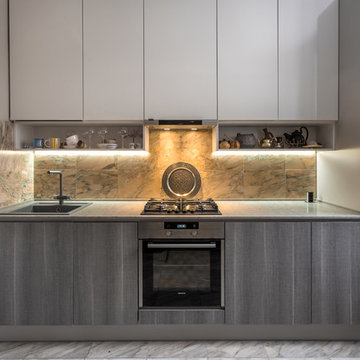
Exempel på ett avskilt, litet modernt linjärt kök, med en nedsänkt diskho, släta luckor, grå skåp, bänkskiva i kvarts, stänkskydd i stenkakel, rostfria vitvaror, marmorgolv och vitt golv
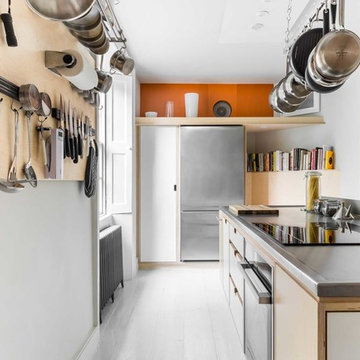
A modern grey and orange kitchen crafted for a grade II listed building in the city of Bath.
The kitchen cabinets and wall storage unit were handcrafted from birch ply. The kitchen island featured incorporated shelving, and we added a neat seating zone with a dedicated book shelf. We included a stainless steel worktop and orange Velchromat wall panels.
Photo: Billy Bolton
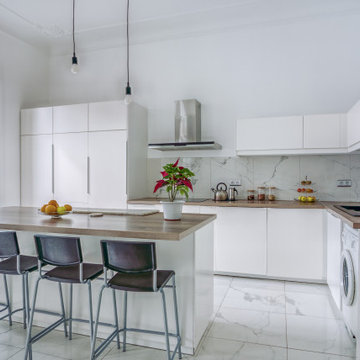
Idéer för ett modernt brun l-kök, med en nedsänkt diskho, släta luckor, vita skåp, träbänkskiva, vitt stänkskydd, integrerade vitvaror, en köksö och vitt golv

Idéer för ett mellanstort klassiskt beige kök, med en nedsänkt diskho, luckor med infälld panel, vita skåp, bänkskiva i kvarts, beige stänkskydd, stänkskydd i porslinskakel, integrerade vitvaror, klinkergolv i porslin och vitt golv
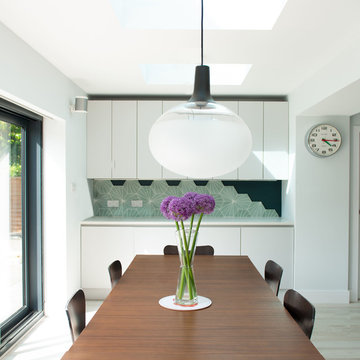
Photos by Ally Berry Photography
A late 20th Century, detached home in Chichester, West Sussex
A single storey kitchen extension to create a new kitchen for this three bedroom property in Chichester.
Using Kebony timber cladding, this kitchen extension will mature to a silver/grey patina.
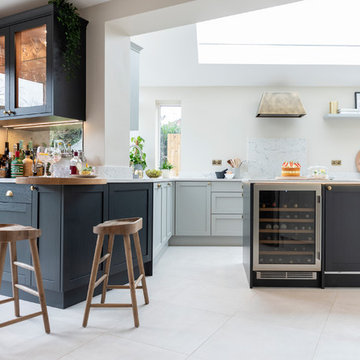
The couple of the property loved the simplicity of the Croft range for their new extension. They were eager for the kitchen design to flow through from the dining room area to the kitchen. A bar area with a corner mini breakfast bar surface transitioned this while wall units on the other side additionally carried the cabinetry through.
Clever storage solutions such as magic corners and larder units made the most of the space for storage, giving pots, pans and glasses room.

Niché dans le 15e, ce joli 63 m² a été acheté par un couple de trentenaires. L’idée globale était de réaménager certaines pièces et travailler sur la luminosité de l’appartement.
1ère étape : repeindre tout l’appartement et vitrifier le parquet existant. Puis dans la cuisine : réaménagement total ! Nous avons personnalisé une cuisine Ikea avec des façades Bodarp gris vert. Le plan de travail en noyer donne une touche de chaleur et la crédence type zellige en blanc cassé (@parquet_carrelage) vient accentuer la singularité de la pièce.
Nos équipes ont également entièrement refait la SDB : pose du terrazzo au sol, de la baignoire et sa petite verrière, des faïences, des meubles et de la vasque. Et vous voyez le petit meuble « buanderie » qui abrite la machine à laver ? Il s’agit d’une création maison !
Nous avons également créé d’autres rangement sur-mesure pour ce projet : les niches colorées de la cuisine, le meuble bas du séjour, la penderie et le meuble à chaussures du couloir.
Ce dernier a une toute autre allure paré du papier peint Jungle Cole & Son ! Grâce à la verrière que nous avons posée, il devient visible depuis le salon. La verrière permet également de laisser passer la lumière du salon vers le couloir.
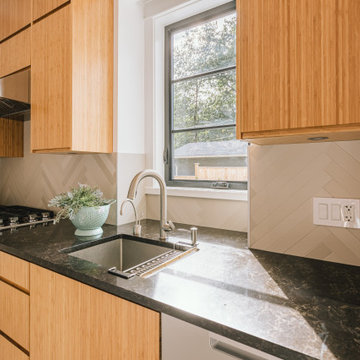
Exempel på ett modernt svart svart kök, med en nedsänkt diskho, släta luckor, skåp i mellenmörkt trä, granitbänkskiva, rostfria vitvaror, klinkergolv i porslin och vitt golv

This contemporary, super-smart kitchen in Old Welwyn is part of a new extension that was designed with the open space of the garden in mind.
The understated, bespoke kitchen design (from our Handmade in Hitchin range) means the focus is on the outdoors when the sliding doors are open or through the expanse of glass in the colder months. Keeping it contemporary, the handleless cabinets have been hand painted in F&B’s All White and Little Greene’s Dock Blue. Providing a warm, tactile contrast is the Wide Planked Oak 60mm Breakfast Bar which extends from the kitchen island, down to the floor and provides seating on both sides.
Deep drawers and large cabinets provide ample storage and easy accessibility whilst the floating, oak shelves are perfect for displaying cookery books and artefacts.
Integrated Miele appliances ensure the sleek, uncluttered finish is maintained with the induction hob & downdraft extractor inset unobtrusively on the Silestone Eternal Calacatta Gold Quartz worktop. And, in turn, this popular durable worktop perfectly partners the (wow factor) splashback in Hand Silvered Antiqued Mirror.
A real feature of this family kitchen is the bespoke extra-large pantry which was commissioned as a drinks cabinet with integrated wine cooler. Serving both functional and visual purposes it’s designed using the same flat slab doors as the kitchen cabinets but with bi-fold opening and flush handles. However, it’s the inside where the magic lies - integrated lighting, the same Silestone Eternal Calacatta Gold Quartz worktop, solid oak wine glass holders and antiqued mirror glass - It’s these details that make it a thing of beauty!
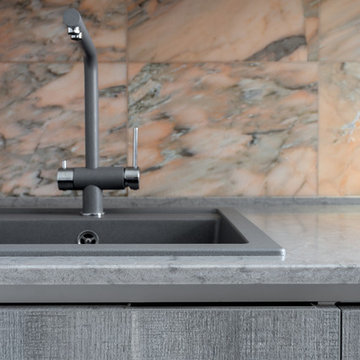
Inspiration för ett avskilt, litet funkis linjärt kök, med en nedsänkt diskho, släta luckor, grå skåp, bänkskiva i kvarts, stänkskydd i stenkakel, rostfria vitvaror, marmorgolv och vitt golv

Medelhavsstil inredning av ett mycket stort l-kök, med en nedsänkt diskho, luckor med infälld panel, träbänkskiva, stänkskydd i porslinskakel, integrerade vitvaror, klinkergolv i keramik, en köksö, svarta skåp, vitt stänkskydd och vitt golv
2 728 foton på kök, med en nedsänkt diskho och vitt golv
3