Kök
Sortera efter:
Budget
Sortera efter:Populärt i dag
21 - 40 av 29 622 foton
Artikel 1 av 3
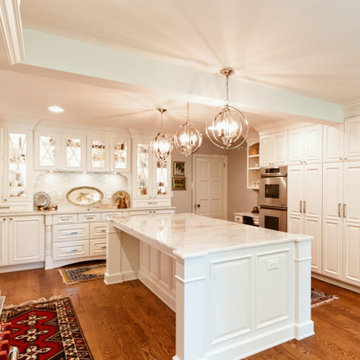
Design by Original Roots Design
Build Photography by Olesja Allen Photography
Cabinetry by Woodland Cabinetry
Bild på ett stort vit vitt kök, med en nedsänkt diskho, luckor med upphöjd panel, vita skåp, bänkskiva i onyx, vitt stänkskydd, stänkskydd i keramik, rostfria vitvaror, mörkt trägolv, en köksö och brunt golv
Bild på ett stort vit vitt kök, med en nedsänkt diskho, luckor med upphöjd panel, vita skåp, bänkskiva i onyx, vitt stänkskydd, stänkskydd i keramik, rostfria vitvaror, mörkt trägolv, en köksö och brunt golv

Однокомнатная квартира в тихом переулке центра Москвы.
Среди встроенной техники - стиральная машина с функцией сушки, СВЧ, холодильник, компактная варочная панель.

Inspiration för ett stort funkis vit linjärt vitt kök med öppen planlösning, med en nedsänkt diskho, släta luckor, blå skåp, bänkskiva i koppar, vitt stänkskydd, svarta vitvaror, klinkergolv i porslin, en köksö och brunt golv

Bild på ett mellanstort funkis kök, med en nedsänkt diskho, vitt stänkskydd, betonggolv och grått golv

Amos Goldreich Architecture has completed an asymmetric brick extension that celebrates light and modern life for a young family in North London. The new layout gives the family distinct kitchen, dining and relaxation zones, and views to the large rear garden from numerous angles within the home.
The owners wanted to update the property in a way that would maximise the available space and reconnect different areas while leaving them clearly defined. Rather than building the common, open box extension, Amos Goldreich Architecture created distinctly separate yet connected spaces both externally and internally using an asymmetric form united by pale white bricks.
Previously the rear plan of the house was divided into a kitchen, dining room and conservatory. The kitchen and dining room were very dark; the kitchen was incredibly narrow and the late 90’s UPVC conservatory was thermally inefficient. Bringing in natural light and creating views into the garden where the clients’ children often spend time playing were both important elements of the brief. Amos Goldreich Architecture designed a large X by X metre box window in the centre of the sitting room that offers views from both the sitting area and dining table, meaning the clients can keep an eye on the children while working or relaxing.
Amos Goldreich Architecture enlivened and lightened the home by working with materials that encourage the diffusion of light throughout the spaces. Exposed timber rafters create a clever shelving screen, functioning both as open storage and a permeable room divider to maintain the connection between the sitting area and kitchen. A deep blue kitchen with plywood handle detailing creates balance and contrast against the light tones of the pale timber and white walls.
The new extension is clad in white bricks which help to bounce light around the new interiors, emphasise the freshness and newness, and create a clear, distinct separation from the existing part of the late Victorian semi-detached London home. Brick continues to make an impact in the patio area where Amos Goldreich Architecture chose to use Stone Grey brick pavers for their muted tones and durability. A sedum roof spans the entire extension giving a beautiful view from the first floor bedrooms. The sedum roof also acts to encourage biodiversity and collect rainwater.
Continues
Amos Goldreich, Director of Amos Goldreich Architecture says:
“The Framework House was a fantastic project to work on with our clients. We thought carefully about the space planning to ensure we met the brief for distinct zones, while also keeping a connection to the outdoors and others in the space.
“The materials of the project also had to marry with the new plan. We chose to keep the interiors fresh, calm, and clean so our clients could adapt their future interior design choices easily without the need to renovate the space again.”
Clients, Tom and Jennifer Allen say:
“I couldn’t have envisioned having a space like this. It has completely changed the way we live as a family for the better. We are more connected, yet also have our own spaces to work, eat, play, learn and relax.”
“The extension has had an impact on the entire house. When our son looks out of his window on the first floor, he sees a beautiful planted roof that merges with the garden.”

Featuring a handmade, hand-painted kitchen, with marble surfaces and warm metal tones throughout.
Inredning av ett klassiskt stort vit linjärt vitt kök med öppen planlösning, med en nedsänkt diskho, skåp i shakerstil, skåp i ljust trä, marmorbänkskiva, vitt stänkskydd, stänkskydd i marmor, svarta vitvaror, kalkstensgolv, en köksö och beiget golv
Inredning av ett klassiskt stort vit linjärt vitt kök med öppen planlösning, med en nedsänkt diskho, skåp i shakerstil, skåp i ljust trä, marmorbänkskiva, vitt stänkskydd, stänkskydd i marmor, svarta vitvaror, kalkstensgolv, en köksö och beiget golv

Transitional yet classic, this elegant white kitchen has accents of deep blue at the base of the island, the bar cabinetry and the paneled wine refrigerator. Stainless steel bands on the range hood complement the lantern pendants above the island. A spacious walk-in pantry with touch latch door and glass upper panels frames the kitchen with a touch of elegance.

Inredning av ett modernt stort vit vitt kök, med en nedsänkt diskho, släta luckor, vita skåp, bänkskiva i kvarts, vitt stänkskydd, svarta vitvaror, marmorgolv, en köksö och beiget golv

Inredning av ett lantligt avskilt, litet vit vitt parallellkök, med en nedsänkt diskho, luckor med upphöjd panel, gröna skåp, bänkskiva i kvarts, vitt stänkskydd, stänkskydd i cementkakel, rostfria vitvaror, ljust trägolv och en halv köksö
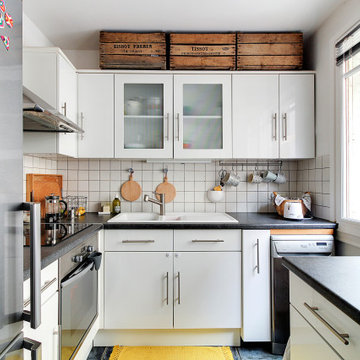
Idéer för att renovera ett funkis svart svart l-kök, med en nedsänkt diskho, släta luckor, vita skåp, vitt stänkskydd, rostfria vitvaror, en halv köksö och grått golv

Handleless Cabinets
The minimalist aesthetic continues with handleless cabinets. For buyers and homeowners seeking a sleek design, handleless cabinets are a must. If you’re having trouble finding handleless cabinets, try looking at home design companies like Ikea and Scandinavian Designs.

piano di lavoro con lavandino e l’ampia penisola, a doppia profondità, con piano cottura da una parte e lo sbalzo con sgabelli da banco
Bild på ett stort funkis beige beige kök, med en nedsänkt diskho, släta luckor, vita skåp, bänkskiva i kalksten, vitt stänkskydd, integrerade vitvaror, klinkergolv i porslin, en köksö och beiget golv
Bild på ett stort funkis beige beige kök, med en nedsänkt diskho, släta luckor, vita skåp, bänkskiva i kalksten, vitt stänkskydd, integrerade vitvaror, klinkergolv i porslin, en köksö och beiget golv

Idéer för mycket stora funkis vitt kök, med en nedsänkt diskho, släta luckor, vita skåp, vitt stänkskydd, integrerade vitvaror, en halv köksö och grått golv

Modern white handleless kitchen with grey worktop, white hexagon tiles, island breakfast bar with wicker bar stools and cork pendant lights, map wallpaper, oak herringbone flooring in contemporary extension in Glasgow's West End.

The vintage inspired black and white tile is a nod to the past while the black stainless range and matte black faucet are unmistakably modern.
High on our client’s wish list was eliminating upper cabinets and keeping the countertops clear. In order to achieve this, we needed to ensure there was ample room in the base cabinets and reconfigured pantry for items typically stored above. The full height tile backsplash evokes exposed brick and serves as the backdrop for the custom wood-clad hood and decorative brass sconces – a perfect blend of rustic, modern and chic. Black and brass elements are repeated throughout the main floor in new hardware, lighting, and open shelves as well as the owners’ curated collection of family heirlooms and furnishings.

An extension on a London townhouse with flat panel, handless cabinetry for a sleek and contemporary kitchen.
With high ceilings, the cabinets on one wall use the full height with plenty of storage. The mix of white and oak ensures the space doesn't feel cold. We crafted a bench seat in the garden room with additional hinged storage to make use of the views of the long landscaped garden.
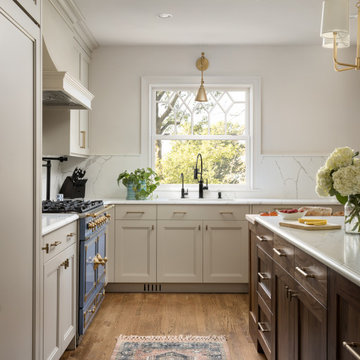
Bild på ett stort vintage vit vitt kök, med en nedsänkt diskho, vita skåp, bänkskiva i kvarts, vitt stänkskydd, stänkskydd i marmor, integrerade vitvaror, mellanmörkt trägolv, brunt golv, luckor med infälld panel och en köksö
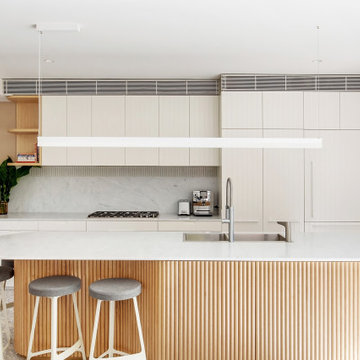
Idéer för ett mellanstort modernt vit kök, med en nedsänkt diskho, släta luckor, vita skåp, vitt stänkskydd, integrerade vitvaror, terrazzogolv, en köksö och grått golv
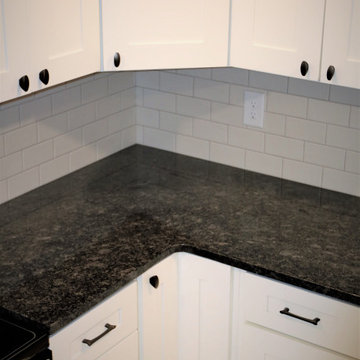
Complete Kitchen Remodel with White Shaker Cabinets and Black Cabinet Pulls & Knobs. Client also chose Steel Grey Granite Countertops, with White Subway Tile for their wall splash for a clean fresh look. Chose a tile plank flooring to complete the project.
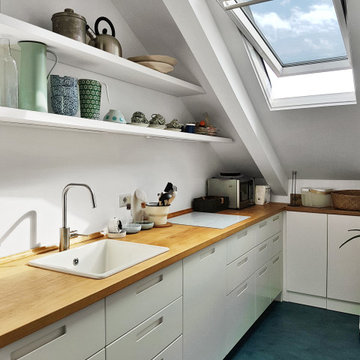
Inspiration för ett avskilt, mellanstort funkis linjärt kök, med en nedsänkt diskho, släta luckor, träbänkskiva, blått golv, vita skåp och vitt stänkskydd
2