32 320 foton på kök, med en rustik diskho och bänkskiva i kvartsit
Sortera efter:
Budget
Sortera efter:Populärt i dag
221 - 240 av 32 320 foton
Artikel 1 av 3
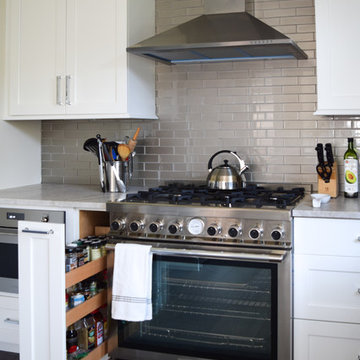
Exempel på ett mellanstort klassiskt kök, med en rustik diskho, skåp i shakerstil, vita skåp, bänkskiva i kvartsit, grått stänkskydd, stänkskydd i tunnelbanekakel, rostfria vitvaror, skiffergolv och grått golv

Challenge:
Not too many! Homeowners were a joy to work with, and the home was build on a large estate lot along the Concho River. We wanted to ensure all views of interiors were oriented to the backyard, pool and river. We also wanted to capture the feeling of the ruggedness of the land and serenity of the river, elegantly and simply.
Solution:
Hiring a great architect is always the perfect beginning. The base design took great advantage of the views of the beauty around. External stone was also carried inside, cladding a wall that slices through the center of the house in the living room and beyond through patio. Cutting into this wall is a fireplace in the living room, and a fireplace in the patio. The stone became the launch pad for the color scheme. We decided to keep design elements softly modern, even organic, to connect visual and tactile senses to nature. All textiles are natural fibers.
In the wonderfully open kitchen/living/dining space, we left the support beams rough and stained them with a bit of gray glaze. The vent hood is iron; the back splash is a glazed brick; roman shade embroidered. Book shelving in dining is painted a metallic bronze. Island has a leathered quartzite top and cabinetry is stained. Master bed and bath offer quiet drama- colors are soft grays, but arrangement of tile surrounding the fireplace above soaking tub is quite attention getting. The custom 7' master bed is upholstered in gray velvet. Fit for a queen!

Idéer för ett avskilt, stort lantligt l-kök, med en rustik diskho, skåp i shakerstil, vita skåp, vitt stänkskydd, stänkskydd i tunnelbanekakel, rostfria vitvaror, mellanmörkt trägolv, en köksö, brunt golv och bänkskiva i kvartsit
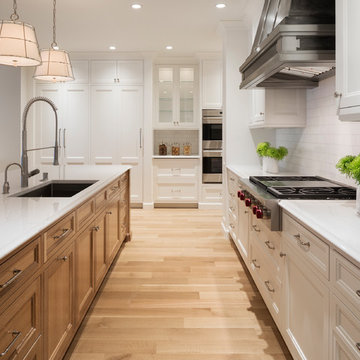
Builder: John Kraemer & Sons | Building Architecture: Charlie & Co. Design | Interiors: Martha O'Hara Interiors | Photography: Landmark Photography
Exempel på ett stort klassiskt kök, med stänkskydd i tunnelbanekakel, integrerade vitvaror, ljust trägolv, en köksö, en rustik diskho, luckor med infälld panel, vita skåp, bänkskiva i kvartsit och vitt stänkskydd
Exempel på ett stort klassiskt kök, med stänkskydd i tunnelbanekakel, integrerade vitvaror, ljust trägolv, en köksö, en rustik diskho, luckor med infälld panel, vita skåp, bänkskiva i kvartsit och vitt stänkskydd

Photo Credit: Mike Kaskel, Kaskel Photo
Idéer för ett stort klassiskt kök och matrum, med en rustik diskho, luckor med upphöjd panel, grått stänkskydd, stänkskydd i tunnelbanekakel, mörkt trägolv, en köksö, brunt golv, grå skåp, bänkskiva i kvartsit och rostfria vitvaror
Idéer för ett stort klassiskt kök och matrum, med en rustik diskho, luckor med upphöjd panel, grått stänkskydd, stänkskydd i tunnelbanekakel, mörkt trägolv, en köksö, brunt golv, grå skåp, bänkskiva i kvartsit och rostfria vitvaror

Inredning av ett klassiskt stort vit vitt kök, med vitt stänkskydd, rostfria vitvaror, en köksö, skåp i shakerstil, en rustik diskho, laminatgolv, grått golv, blå skåp, bänkskiva i kvartsit och stänkskydd i mosaik
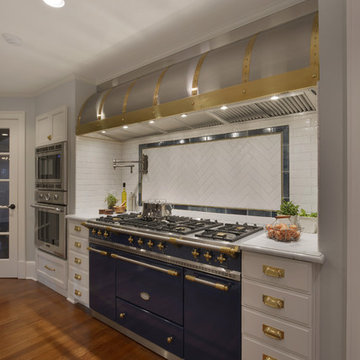
For this project, the entire kitchen was designed around the “must-have” Lacanche range in the stunning French Blue with brass trim. That was the client’s dream and everything had to be built to complement it. Bilotta senior designer, Randy O’Kane, CKD worked with Paul Benowitz and Dipti Shah of Benowitz Shah Architects to contemporize the kitchen while staying true to the original house which was designed in 1928 by regionally noted architect Franklin P. Hammond. The clients purchased the home over two years ago from the original owner. While the house has a magnificent architectural presence from the street, the basic systems, appointments, and most importantly, the layout and flow were inappropriately suited to contemporary living.
The new plan removed an outdated screened porch at the rear which was replaced with the new family room and moved the kitchen from a dark corner in the front of the house to the center. The visual connection from the kitchen through the family room is dramatic and gives direct access to the rear yard and patio. It was important that the island separating the kitchen from the family room have ample space to the left and right to facilitate traffic patterns, and interaction among family members. Hence vertical kitchen elements were placed primarily on existing interior walls. The cabinetry used was Bilotta’s private label, the Bilotta Collection – they selected beautiful, dramatic, yet subdued finishes for the meticulously handcrafted cabinetry. The double islands allow for the busy family to have a space for everything – the island closer to the range has seating and makes a perfect space for doing homework or crafts, or having breakfast or snacks. The second island has ample space for storage and books and acts as a staging area from the kitchen to the dinner table. The kitchen perimeter and both islands are painted in Benjamin Moore’s Paper White. The wall cabinets flanking the sink have wire mesh fronts in a statuary bronze – the insides of these cabinets are painted blue to match the range. The breakfast room cabinetry is Benjamin Moore’s Lampblack with the interiors of the glass cabinets painted in Paper White to match the kitchen. All countertops are Vermont White Quartzite from Eastern Stone. The backsplash is Artistic Tile’s Kyoto White and Kyoto Steel. The fireclay apron-front main sink is from Rohl while the smaller prep sink is from Linkasink. All faucets are from Waterstone in their antique pewter finish. The brass hardware is from Armac Martin and the pendants above the center island are from Circa Lighting. The appliances, aside from the range, are a mix of Sub-Zero, Thermador and Bosch with panels on everything.

Inredning av ett klassiskt mellanstort kök och matrum, med en rustik diskho, skåp i shakerstil, vita skåp, bänkskiva i kvartsit, vitt stänkskydd, stänkskydd i keramik, integrerade vitvaror, mellanmörkt trägolv och en köksö

Foto på ett mycket stort vintage vit kök, med en rustik diskho, skåp i shakerstil, beige skåp, bänkskiva i kvartsit, vitt stänkskydd, stänkskydd i sten, rostfria vitvaror, mörkt trägolv, en köksö och brunt golv
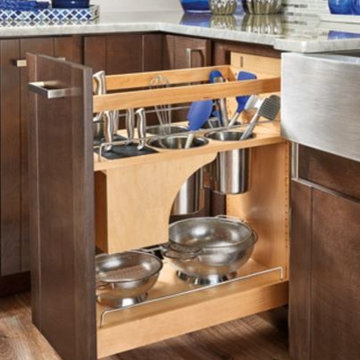
Modern inredning av ett kök, med en rustik diskho, släta luckor, skåp i mellenmörkt trä, bänkskiva i kvartsit, stänkskydd med metallisk yta, stänkskydd i stickkakel, rostfria vitvaror, mellanmörkt trägolv och brunt golv
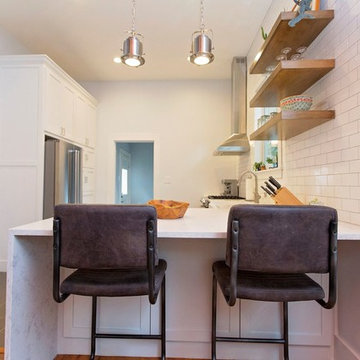
Lantlig inredning av ett mellanstort kök, med en rustik diskho, skåp i shakerstil, vita skåp, bänkskiva i kvartsit, vitt stänkskydd, stänkskydd i tunnelbanekakel, rostfria vitvaror, klinkergolv i porslin och en halv köksö

Lantlig inredning av ett stort kök, med en rustik diskho, skåp i shakerstil, blå skåp, bänkskiva i kvartsit, vitt stänkskydd, stänkskydd i tunnelbanekakel, rostfria vitvaror och mellanmörkt trägolv
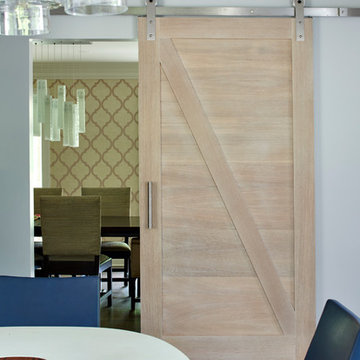
A talented interior designer was ready for a complete redo of her 1980s style kitchen in Chappaqua. Although very spacious, she was looking for better storage and flow in the kitchen, so a smaller island with greater clearances were desired. Grey glazed cabinetry island balances the warm-toned cerused white oak perimeter cabinetry.
White macauba countertops create a harmonious color palette while the decorative backsplash behind the range adds both pattern and texture. Kitchen design and custom cabinetry and barn door by Studio Dearborn. Interior design finishes by Strauss House Designs LLC. White Macauba countertops by Rye Marble. Refrigerator, freezer and wine refrigerator by Subzero; Range by Viking Hardware by Lewis Dolan. Sink by Julien. Over counter Lighting by Providence Art Glass. Chandelier by Niche Modern (custom). Sink faucet by Rohl. Tile, Artistic Tile. Chairs and stools, Soho Concept. Photography Adam Kane Macchia.
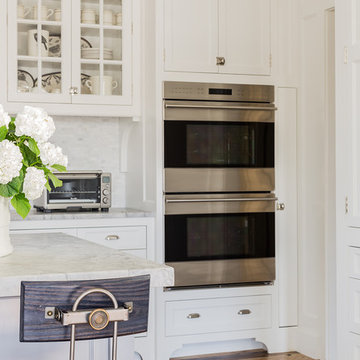
Michael J. Lee Photography
Inredning av ett klassiskt stort kök, med en rustik diskho, skåp i shakerstil, vita skåp, bänkskiva i kvartsit, vitt stänkskydd, stänkskydd i mosaik, integrerade vitvaror, ljust trägolv och en köksö
Inredning av ett klassiskt stort kök, med en rustik diskho, skåp i shakerstil, vita skåp, bänkskiva i kvartsit, vitt stänkskydd, stänkskydd i mosaik, integrerade vitvaror, ljust trägolv och en köksö
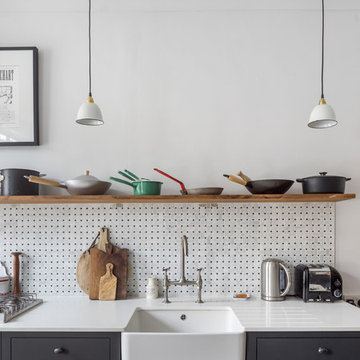
Simon Kennedy
Inspiration för klassiska kök, med en rustik diskho, bänkskiva i kvartsit, flerfärgad stänkskydd och öppna hyllor
Inspiration för klassiska kök, med en rustik diskho, bänkskiva i kvartsit, flerfärgad stänkskydd och öppna hyllor
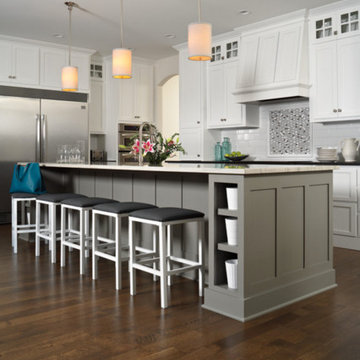
Exempel på ett mellanstort modernt kök, med en rustik diskho, skåp i shakerstil, vita skåp, bänkskiva i kvartsit, vitt stänkskydd, stänkskydd i tunnelbanekakel, rostfria vitvaror, mörkt trägolv, en köksö och brunt golv
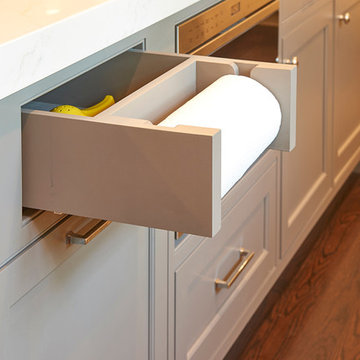
Idéer för ett stort klassiskt kök, med en rustik diskho, luckor med profilerade fronter, vita skåp, bänkskiva i kvartsit, grått stänkskydd, stänkskydd i tunnelbanekakel, integrerade vitvaror och en köksö

Island countertop is white macaubus quartzite.
Castaway Cabinets
Steve Bracci
Bild på ett stort vintage kök, med en rustik diskho, vita skåp, vitt stänkskydd, rostfria vitvaror, mellanmörkt trägolv, en köksö, skåp i shakerstil, bänkskiva i kvartsit och stänkskydd i tunnelbanekakel
Bild på ett stort vintage kök, med en rustik diskho, vita skåp, vitt stänkskydd, rostfria vitvaror, mellanmörkt trägolv, en köksö, skåp i shakerstil, bänkskiva i kvartsit och stänkskydd i tunnelbanekakel
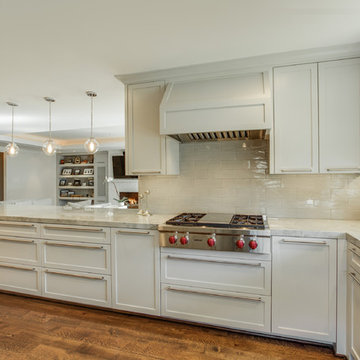
Needless to say, this kitchen is a cook’s dream. With an oversized peninsula, there is plenty of space to create tasteful confections. They added another element of interest to their design by mitering the edges of their countertop, creating the look of a thicker slab and adding a nice focal point to the space. Pulling the whole look together, they complemented the sea pearl quartzite countertop beautifully with the use of grey subway tile.
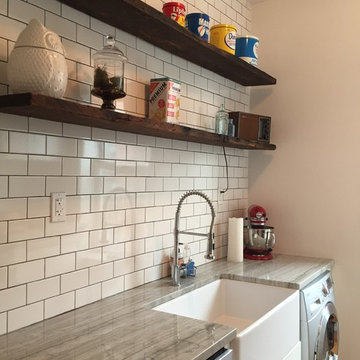
Rooms About You Design Studio-
The owners are in a 4th floor walkup and wanted to add a Euro Washer/dryer combo, and a dishwasher. We opted not to hang cabinets over the sink area to things simple and airy.
32 320 foton på kök, med en rustik diskho och bänkskiva i kvartsit
12