6 872 foton på kök, med en rustik diskho och bänkskiva i täljsten
Sortera efter:
Budget
Sortera efter:Populärt i dag
61 - 80 av 6 872 foton
Artikel 1 av 3

Idéer för ett stort rustikt grå kök, med en rustik diskho, skåp i shakerstil, skåp i mellenmörkt trä, bänkskiva i täljsten, grått stänkskydd, stänkskydd i stenkakel, rostfria vitvaror, mellanmörkt trägolv, en köksö och brunt golv

John Welsh
Klassisk inredning av ett svart svart l-kök, med bänkskiva i täljsten, en rustik diskho, luckor med infälld panel, vita skåp, vitt stänkskydd, stänkskydd i mosaik, ljust trägolv, en köksö och beiget golv
Klassisk inredning av ett svart svart l-kök, med bänkskiva i täljsten, en rustik diskho, luckor med infälld panel, vita skåp, vitt stänkskydd, stänkskydd i mosaik, ljust trägolv, en köksö och beiget golv
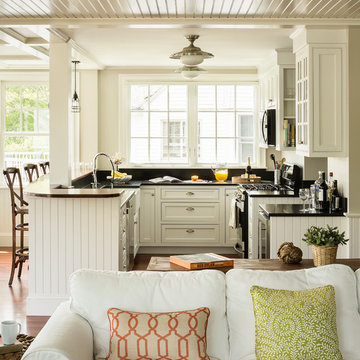
Trent Bell
Idéer för att renovera ett litet maritimt kök, med en rustik diskho, skåp i shakerstil, vita skåp, bänkskiva i täljsten, rostfria vitvaror, mellanmörkt trägolv och brunt golv
Idéer för att renovera ett litet maritimt kök, med en rustik diskho, skåp i shakerstil, vita skåp, bänkskiva i täljsten, rostfria vitvaror, mellanmörkt trägolv och brunt golv
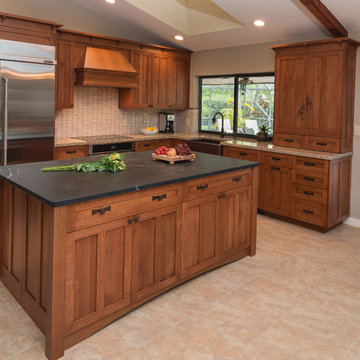
Amerikansk inredning av ett stort kök och matrum, med en rustik diskho, skåp i shakerstil, bruna skåp, bänkskiva i täljsten, vitt stänkskydd, stänkskydd i keramik, rostfria vitvaror, en köksö och beiget golv
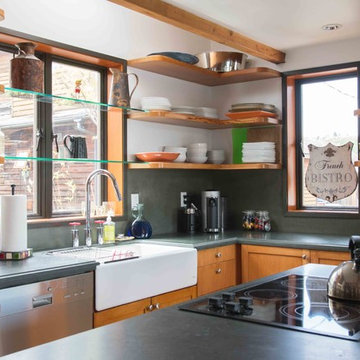
Architect: Molly LaPatra | Location: East Lake Union | Interior refresh of a vintage Seattle houseboat. Removed interior partitions on both floors to create an open concept and fill the house with natural light, including the addition of two skylights. All windows and doors were replaced and an open steel staircase was used to replace the existing. All hardwood flooring was restored and new carpeting added to the second floor. Both bathrooms were expanded and completely redone with milestone floors, custom cabinetry and a bright rain shower in the master.
Photos: Katey Heline
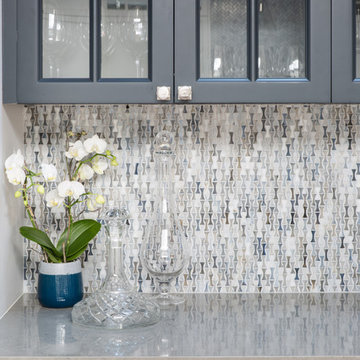
Suzanne Scott
Exempel på ett mellanstort klassiskt kök, med en rustik diskho, skåp i shakerstil, vita skåp, bänkskiva i täljsten, grått stänkskydd, stänkskydd i mosaik, rostfria vitvaror, mörkt trägolv, en köksö och brunt golv
Exempel på ett mellanstort klassiskt kök, med en rustik diskho, skåp i shakerstil, vita skåp, bänkskiva i täljsten, grått stänkskydd, stänkskydd i mosaik, rostfria vitvaror, mörkt trägolv, en köksö och brunt golv

A Modern Farmhouse Kitchen remodel with subtle industrial styling, clean lines, texture and simple elegance Custom Cabinetry by Castleman Carpentry
- custom utensil / cutting board pull out

Foto på ett stort lantligt svart linjärt kök med öppen planlösning, med en rustik diskho, skåp i shakerstil, vita skåp, vitt stänkskydd, stänkskydd i tunnelbanekakel, rostfria vitvaror, mellanmörkt trägolv, en köksö och bänkskiva i täljsten
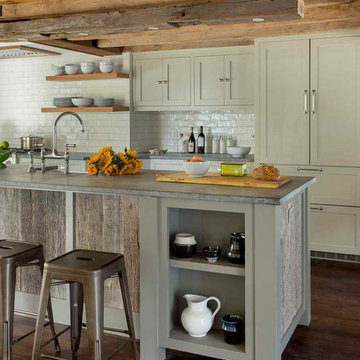
Reclaimed antique barnboard was used as panels in the island adding a unique element this this traditionally styled piece.
Photos by Eric Roth
Inredning av ett lantligt litet kök, med en rustik diskho, luckor med infälld panel, grå skåp, bänkskiva i täljsten, vitt stänkskydd, stänkskydd i keramik, rostfria vitvaror, mörkt trägolv och en köksö
Inredning av ett lantligt litet kök, med en rustik diskho, luckor med infälld panel, grå skåp, bänkskiva i täljsten, vitt stänkskydd, stänkskydd i keramik, rostfria vitvaror, mörkt trägolv och en köksö

A transformed Kitchen. With custom shaker cabinets, encaustic tile floors, soapstone counters, and a butcher block island.
Architectural photography by Bob Martus
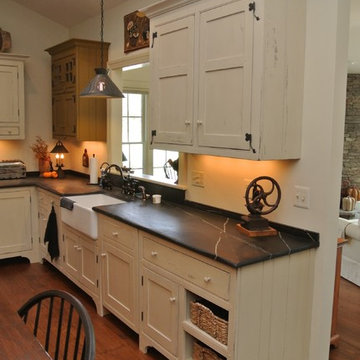
Eric Shick
Idéer för stora lantliga kök, med en rustik diskho, luckor med infälld panel, beige skåp, bänkskiva i täljsten, svart stänkskydd, rostfria vitvaror, mellanmörkt trägolv och en köksö
Idéer för stora lantliga kök, med en rustik diskho, luckor med infälld panel, beige skåp, bänkskiva i täljsten, svart stänkskydd, rostfria vitvaror, mellanmörkt trägolv och en köksö
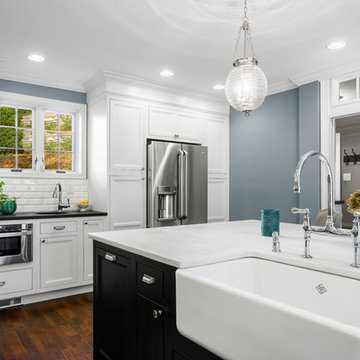
The best kitchen showroom in your area may be closer closer than you think. The four designers there are some of the most experienced award winning kitchen designers in the Delaware Valley. They design in and sell 6 national cabinet lines. And their pricing for cabinetry is slightly less than at home centers in apples to apples comparisons. Where is this kitchen showroom and how come you don’t remember seeing it when it is so close by? It’s in your own home!
Main Line Kitchen Design brings all the same samples you select from when you travel to other showrooms to your home. We make design changes on our laptops in 20-20 CAD with you present usually in the very kitchen being renovated. Understanding what designs will look like and how sample kitchen cabinets, doors, and finishes will look in your home is easy when you are standing in the very room being renovated. Design changes can be emailed to you to print out and discuss with friends and family if you choose. Best of all our design time is free since it is incorporated into the very competitive pricing of your cabinetry when you purchase a kitchen from Main Line Kitchen Design.
Finally there is a kitchen business model and design team that carries the highest quality cabinetry, is experienced, convenient, and reasonably priced. Call us today and find out why we get the best reviews on the internet or Google us and check. We look forward to working with you.
As our company tag line says:
“The world of kitchen design is changing…”
Scott Fredrick Photography
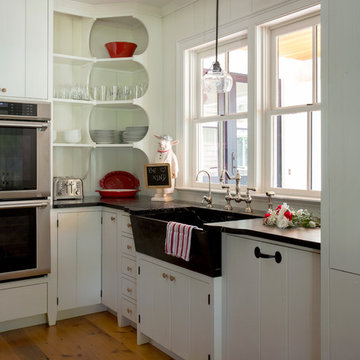
When Cummings Architects first met with the owners of this understated country farmhouse, the building’s layout and design was an incoherent jumble. The original bones of the building were almost unrecognizable. All of the original windows, doors, flooring, and trims – even the country kitchen – had been removed. Mathew and his team began a thorough design discovery process to find the design solution that would enable them to breathe life back into the old farmhouse in a way that acknowledged the building’s venerable history while also providing for a modern living by a growing family.
The redesign included the addition of a new eat-in kitchen, bedrooms, bathrooms, wrap around porch, and stone fireplaces. To begin the transforming restoration, the team designed a generous, twenty-four square foot kitchen addition with custom, farmers-style cabinetry and timber framing. The team walked the homeowners through each detail the cabinetry layout, materials, and finishes. Salvaged materials were used and authentic craftsmanship lent a sense of place and history to the fabric of the space.
The new master suite included a cathedral ceiling showcasing beautifully worn salvaged timbers. The team continued with the farm theme, using sliding barn doors to separate the custom-designed master bath and closet. The new second-floor hallway features a bold, red floor while new transoms in each bedroom let in plenty of light. A summer stair, detailed and crafted with authentic details, was added for additional access and charm.
Finally, a welcoming farmer’s porch wraps around the side entry, connecting to the rear yard via a gracefully engineered grade. This large outdoor space provides seating for large groups of people to visit and dine next to the beautiful outdoor landscape and the new exterior stone fireplace.
Though it had temporarily lost its identity, with the help of the team at Cummings Architects, this lovely farmhouse has regained not only its former charm but also a new life through beautifully integrated modern features designed for today’s family.
Photo by Eric Roth
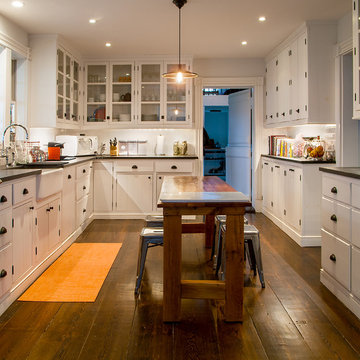
Painted wood kitchen with overlay drawer fronts and soapstone countertops. Custom cabinets with no toe kick. Breakfast table made of wood recycled from house.La Cornue Cornufe range, pendant by Hudson Valley Lighting, Shaws Belfast Fireclay Sink, Refinished Original Hardwood Floors, Site Built Dutch door, Soapstone Countertops by Vermont Soapstone, Door trim replicated from original. photo by Michael Gabor
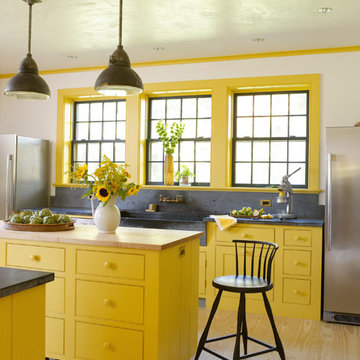
Idéer för lantliga kök, med en rustik diskho, luckor med profilerade fronter, gula skåp, bänkskiva i täljsten, grått stänkskydd, stänkskydd i sten och rostfria vitvaror
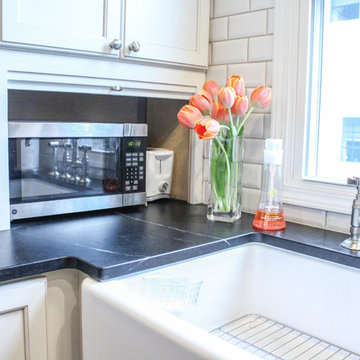
Bild på ett lantligt kök, med en rustik diskho, luckor med infälld panel, vita skåp, bänkskiva i täljsten, vitt stänkskydd, stänkskydd i tunnelbanekakel och rostfria vitvaror
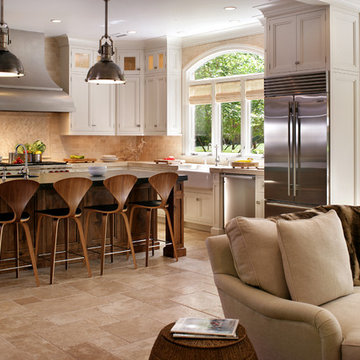
Peter Rymwid
Inspiration för ett stort vintage kök, med en rustik diskho, luckor med infälld panel, vita skåp, beige stänkskydd, rostfria vitvaror, bänkskiva i täljsten, travertin golv, beiget golv och stänkskydd i travertin
Inspiration för ett stort vintage kök, med en rustik diskho, luckor med infälld panel, vita skåp, beige stänkskydd, rostfria vitvaror, bänkskiva i täljsten, travertin golv, beiget golv och stänkskydd i travertin

Architecture & Interior Design: David Heide Design Studio -- Photos: Greg Page Photography
Exempel på ett avskilt, litet amerikanskt u-kök, med en rustik diskho, vita skåp, flerfärgad stänkskydd, rostfria vitvaror, luckor med infälld panel, stänkskydd i tunnelbanekakel, ljust trägolv och bänkskiva i täljsten
Exempel på ett avskilt, litet amerikanskt u-kök, med en rustik diskho, vita skåp, flerfärgad stänkskydd, rostfria vitvaror, luckor med infälld panel, stänkskydd i tunnelbanekakel, ljust trägolv och bänkskiva i täljsten
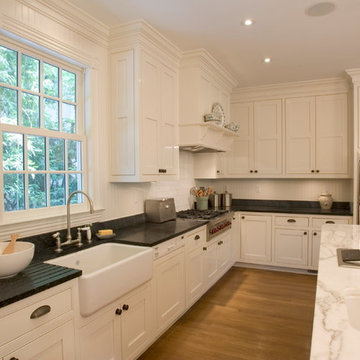
Inspiration för ett vintage kök, med skåp i shakerstil, rostfria vitvaror, en rustik diskho och bänkskiva i täljsten

Re-Use Farm house Sink and Soap Stone Counter Tops along with a Antiques Kitchen Island and Hoosier
Copyrighted Photography by Jim Blue, with BlueLaVaMedia
6 872 foton på kök, med en rustik diskho och bänkskiva i täljsten
4