25 241 foton på kök, med en rustik diskho och beige stänkskydd
Sortera efter:
Budget
Sortera efter:Populärt i dag
121 - 140 av 25 241 foton
Artikel 1 av 3

Italian farmhouse custom kitchen complete with hand carved wood details, flush marble island and quartz counter surfaces, faux finish cabinetry, clay ceiling and wall details, wolf, subzero and Miele appliances and custom light fixtures.
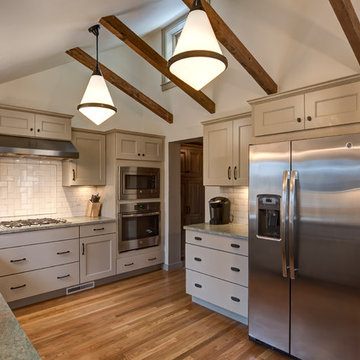
Country Kitchen, exposed beams, farmhouse sink, subway tile backsplash, Wellborn Cabinets, stainless appliances
Foto på ett mellanstort vintage kök, med en rustik diskho, luckor med infälld panel, beige skåp, granitbänkskiva, beige stänkskydd, stänkskydd i tunnelbanekakel, rostfria vitvaror, mellanmörkt trägolv och brunt golv
Foto på ett mellanstort vintage kök, med en rustik diskho, luckor med infälld panel, beige skåp, granitbänkskiva, beige stänkskydd, stänkskydd i tunnelbanekakel, rostfria vitvaror, mellanmörkt trägolv och brunt golv

Detail of the kitchen showing the kitchen island pendant light and grey washed wooden counter stools.
Photo: Suzanna Scott Photography
Inspiration för ett stort vintage beige beige kök och matrum, med en rustik diskho, skåp i shakerstil, vita skåp, marmorbänkskiva, beige stänkskydd, stänkskydd i keramik, rostfria vitvaror, mellanmörkt trägolv, en köksö och beiget golv
Inspiration för ett stort vintage beige beige kök och matrum, med en rustik diskho, skåp i shakerstil, vita skåp, marmorbänkskiva, beige stänkskydd, stänkskydd i keramik, rostfria vitvaror, mellanmörkt trägolv, en köksö och beiget golv
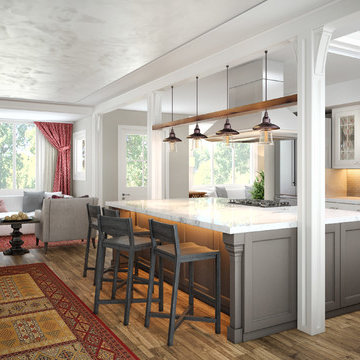
3-D design rendering
Inspiration för ett stort vintage kök, med en rustik diskho, skåp i shakerstil, vita skåp, marmorbänkskiva, beige stänkskydd, stänkskydd i glaskakel, rostfria vitvaror, mellanmörkt trägolv, en köksö och brunt golv
Inspiration för ett stort vintage kök, med en rustik diskho, skåp i shakerstil, vita skåp, marmorbänkskiva, beige stänkskydd, stänkskydd i glaskakel, rostfria vitvaror, mellanmörkt trägolv, en köksö och brunt golv

To save money, we used an existing house design our builder had worked on previously and made changes to the layout to open up the space and maximize on our incredible lake views.
The first thing we changed was to flip the kitchen layout and move the stove and hood to the side wall to make room for a window and some open shelving over a farmhouse sink. This allowed us to maximize the partial lake views on the south side of the house and saved money on additional custom cabinets.
We also removed a smaller pantry that was closing off the open space between the kitchen and living room. Instead, we turned the corner of the kitchen into a much larger, walk-in pantry that also saved us a bit on granite costs and added a ton of storage.
Granite: iCloud, leathered finish
Island Cabinets: Medallion Appaloosa finish, Brookhill door style
Perimeter Cabinets: Divinity Classic painted finish, Potters Mill door style beaded with wide cove top moldings
Floors: Castle Combe Hardwood in Corsham
Backsplash: Daltile Brickwork in Terrace
Appliances: Bertazoni 36-inch all gas oven and range and coordinating appliances
Paint Color: Revere Pewter by Benjamin Moore
Trim: White Dove by Benjamin Moore
Windows: Anderson 400 series with pine casings stained in minwax jacobean
Pendants: Austin Allen & Company
Kitchen Design: Home Again by Hancock Lumber
Builder: Island Cove Building and Development
Floating Shelves with Jute Rope custom designed and built by Rowe Station Woodworks of New Gloucester, Maine
Decor by My Sister's Garage of Windham, Maine

Inspiration för ett mellanstort vintage vit vitt kök, med en rustik diskho, vita skåp, en köksö, beiget golv, luckor med profilerade fronter, marmorbänkskiva, beige stänkskydd, stänkskydd i terrakottakakel, vita vitvaror och kalkstensgolv

Jonathan Golightly Photography
Inspiration för mycket stora medelhavsstil kök, med en rustik diskho, luckor med profilerade fronter, grå skåp, granitbänkskiva, beige stänkskydd, stänkskydd i stenkakel, integrerade vitvaror, mellanmörkt trägolv och en köksö
Inspiration för mycket stora medelhavsstil kök, med en rustik diskho, luckor med profilerade fronter, grå skåp, granitbänkskiva, beige stänkskydd, stänkskydd i stenkakel, integrerade vitvaror, mellanmörkt trägolv och en köksö

Klassisk inredning av ett stort kök, med en rustik diskho, luckor med upphöjd panel, vita skåp, granitbänkskiva, beige stänkskydd, stänkskydd i stenkakel, integrerade vitvaror, mörkt trägolv och flera köksöar
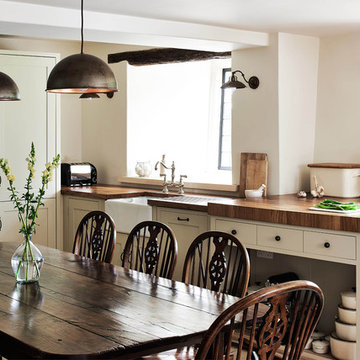
Adam Carter
Idéer för stora lantliga kök, med en rustik diskho, skåp i shakerstil, träbänkskiva, beige stänkskydd, stänkskydd i keramik och kalkstensgolv
Idéer för stora lantliga kök, med en rustik diskho, skåp i shakerstil, träbänkskiva, beige stänkskydd, stänkskydd i keramik och kalkstensgolv

Lawrence Taylor Photography
Inspiration för avskilda, stora medelhavsstil l-kök, med beige skåp, granitbänkskiva, beige stänkskydd, integrerade vitvaror, travertin golv, flera köksöar, luckor med glaspanel, stänkskydd i travertin, beiget golv och en rustik diskho
Inspiration för avskilda, stora medelhavsstil l-kök, med beige skåp, granitbänkskiva, beige stänkskydd, integrerade vitvaror, travertin golv, flera köksöar, luckor med glaspanel, stänkskydd i travertin, beiget golv och en rustik diskho

Rustic Contemporary Kitchen, 10 foot island, hand made Sonoma Tile Wroks crackle finish tile
Inredning av ett rustikt stort flerfärgad flerfärgat kök, med en rustik diskho, skåp i shakerstil, skåp i slitet trä, granitbänkskiva, beige stänkskydd, stänkskydd i tunnelbanekakel, rostfria vitvaror, klinkergolv i porslin, en köksö och brunt golv
Inredning av ett rustikt stort flerfärgad flerfärgat kök, med en rustik diskho, skåp i shakerstil, skåp i slitet trä, granitbänkskiva, beige stänkskydd, stänkskydd i tunnelbanekakel, rostfria vitvaror, klinkergolv i porslin, en köksö och brunt golv
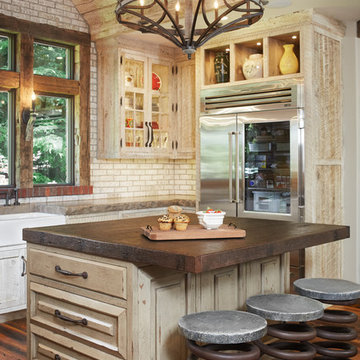
The most notable design element is the exceptional use of reclaimed wood throughout almost every design component. Sourced from not only one, but two different Indiana barns, this hand hewn and rough sawn wood is used in a variety of applications including custom cabinetry with a white glaze finish, dark stained window casing, butcher block island countertop and handsome woodwork on the fireplace mantel, range hood, and ceiling. Underfoot, Oak wood flooring is salvaged from a tobacco barn, giving it its unique tone and rich shine that comes only from the unique process of drying and curing tobacco.
To keep the design from being too monotonous, concrete countertops are selected to outline the perimeter cabinetry, while wire mesh cabinet frontage, aged bronze hardware, primitive light fixtures and playful bar stools liven the space and add a touch of elegance.
Photography Credit: Ashley Avila

Foto på ett mellanstort vintage kök, med en rustik diskho, luckor med infälld panel, vita skåp, bänkskiva i kvartsit, beige stänkskydd, rostfria vitvaror, mellanmörkt trägolv, en köksö och brunt golv

This kitchen had been remodeled multiple times throughout the years and was in dire need of a fresh remodel. The home owners now have a time period appropriate style kitchen with modern creature comforts every cook will love.
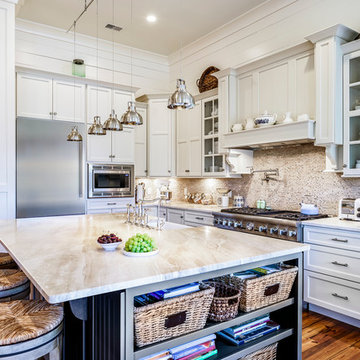
Warm and inviting kitchen, open to the family room, with a large island providing space for eating in or visiting during food prep. The antique pine floor brings extra warmth to the almost all white kitchen. Check out the light rail system for the pendant lights above the island, the glass front cabinets and the woven tile backsplash. Beautiful marble countertops and a striking woven tile backsplash complete this kitchen. Lovely.

This new layout maximize the counter top and cabinet storage, by moving the refrigerator to another area. This Spanish style kitchen is much more functional and spacious. Removing the wall allowed the us to create a counter height bar and a great setup for entertaining.
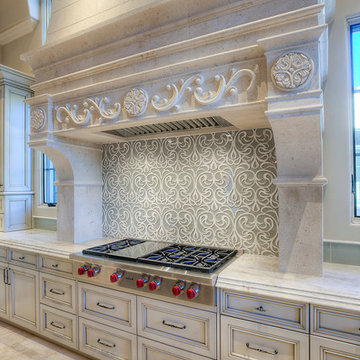
Luxury Kitchen by Fratantoni Interior Designers!
Follow us on Pinterest, Facebook, Twitter and Instagram for more inspiring photos!!
Inspiration för mycket stora medelhavsstil kök, med en rustik diskho, luckor med infälld panel, rostfria vitvaror, skåp i mellenmörkt trä, granitbänkskiva, beige stänkskydd, stänkskydd i mosaik, travertin golv och en köksö
Inspiration för mycket stora medelhavsstil kök, med en rustik diskho, luckor med infälld panel, rostfria vitvaror, skåp i mellenmörkt trä, granitbänkskiva, beige stänkskydd, stänkskydd i mosaik, travertin golv och en köksö
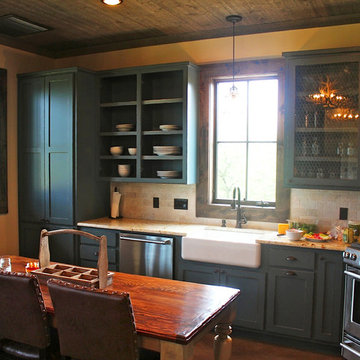
A collection of barn apartments sold across the country. Each of these Denali barn apartment models includes fully engineered living space above and room below for horses, garage, storage or work space. Our Denali model is 36 ft. wide and available in several lengths: 36 ft., 48 ft., 60 ft. and 72 ft. There are over 16 floor plan layouts to choose from that coordinate with several dormer styles and sizes for the most attractive rustic architectural style on the kit building market. Find more information on our website or give us a call and request an e-brochure detailing this barn apartment model.

Bild på ett mellanstort lantligt linjärt kök och matrum, med en rustik diskho, släta luckor, skåp i ljust trä, bänkskiva i betong, beige stänkskydd, stänkskydd i stenkakel, rostfria vitvaror, kalkstensgolv och en köksö

Kathryn J. LeMaster
Foto på ett mellanstort eklektiskt kök, med en rustik diskho, skåp i shakerstil, grå skåp, bänkskiva i kvartsit, beige stänkskydd, stänkskydd i terrakottakakel, rostfria vitvaror och mellanmörkt trägolv
Foto på ett mellanstort eklektiskt kök, med en rustik diskho, skåp i shakerstil, grå skåp, bänkskiva i kvartsit, beige stänkskydd, stänkskydd i terrakottakakel, rostfria vitvaror och mellanmörkt trägolv
25 241 foton på kök, med en rustik diskho och beige stänkskydd
7