1 175 foton på kök, med en rustik diskho och cementgolv
Sortera efter:
Budget
Sortera efter:Populärt i dag
321 - 340 av 1 175 foton
Artikel 1 av 3
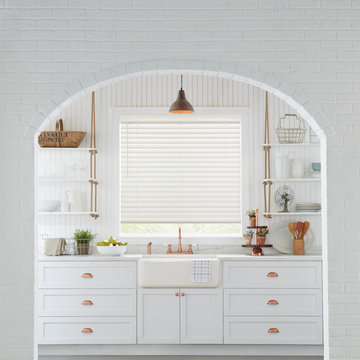
Idéer för att renovera ett avskilt, stort funkis vit linjärt vitt kök, med en rustik diskho, skåp i shakerstil, vita skåp, bänkskiva i kvartsit, vitt stänkskydd, stänkskydd i trä, rostfria vitvaror, cementgolv och grått golv
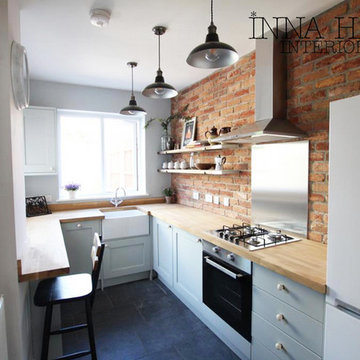
Dining room of the industrial style home in up and coming area of Bristol, home staging and styling carried out by IH Interiors. See more of my projects at
http://www.ihinteriors.co.uk
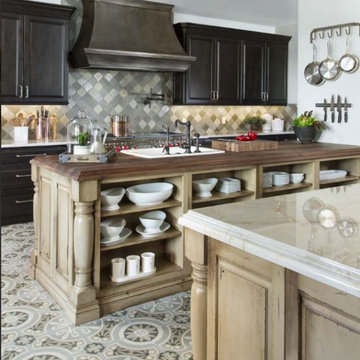
Inredning av ett klassiskt mycket stort vit vitt kök, med en rustik diskho, luckor med upphöjd panel, skåp i slitet trä, träbänkskiva, flerfärgad stänkskydd, glaspanel som stänkskydd, rostfria vitvaror, cementgolv, flera köksöar och flerfärgat golv
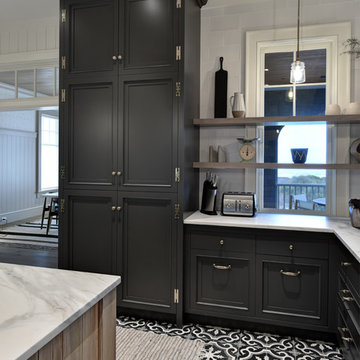
Inspiration för avskilda, mellanstora lantliga vitt u-kök, med en rustik diskho, luckor med infälld panel, svarta skåp, marmorbänkskiva, vitt stänkskydd, stänkskydd i tunnelbanekakel, rostfria vitvaror, cementgolv, en köksö och flerfärgat golv
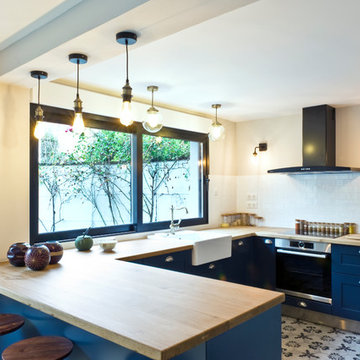
Création d'une grande Cuisine ouverte avec Ilot central, mixant Ancien "Rétro" & Contemporain, d'un budget Mobiliers Cuisine avec Electroménagers (Hors autres Travaux TCE) de 16.000 € TTC.
Création intégrale de celle-ci dans un grand espace non exploité de 11 m², utilisé par l'ancien Propriétaire en grande Buanderie avec sa Chaudière Gaz, attenant à la grande pièce à vivre en grand Séjour & Salle à manger, et situé au RDC d'une belle et grande Maison sur trois niveaux.
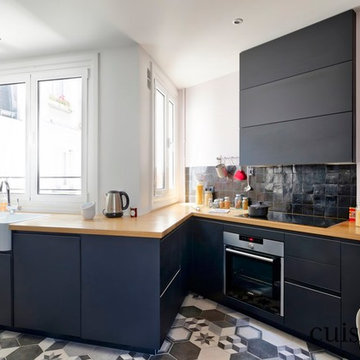
Inredning av ett modernt stort gul linjärt gult kök med öppen planlösning, med en rustik diskho, släta luckor, svarta skåp, träbänkskiva, svart stänkskydd, stänkskydd i mosaik, integrerade vitvaror, cementgolv och grått golv
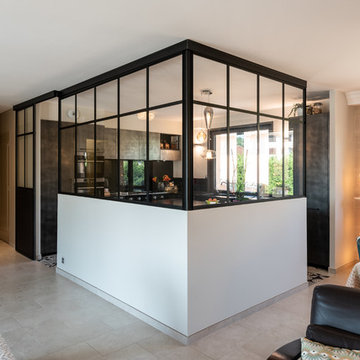
Lotfi Dakhli
Idéer för att renovera ett mellanstort funkis svart svart kök, med en rustik diskho, svarta skåp, granitbänkskiva, svart stänkskydd, spegel som stänkskydd, rostfria vitvaror, cementgolv, en halv köksö och grått golv
Idéer för att renovera ett mellanstort funkis svart svart kök, med en rustik diskho, svarta skåp, granitbänkskiva, svart stänkskydd, spegel som stänkskydd, rostfria vitvaror, cementgolv, en halv köksö och grått golv
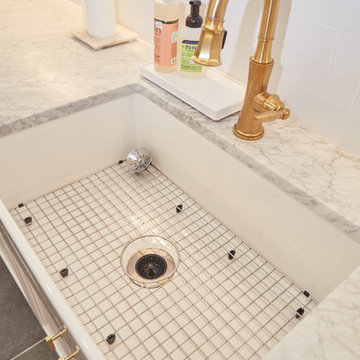
Exempel på ett klassiskt grå grått parallellkök, med en rustik diskho, skåp i shakerstil, vita skåp, bänkskiva i kvarts, vitt stänkskydd, stänkskydd i keramik, rostfria vitvaror, cementgolv och grått golv
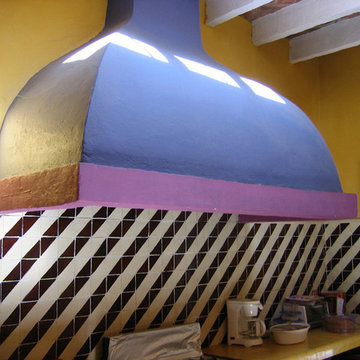
This kitchen hood existed in gray cement before the house was remodeled. With color and the geometry of the Mexican tiles on the back wall, it becomes sculpture and pattern.. a fun combination.
photo credit: Margaret Larcade
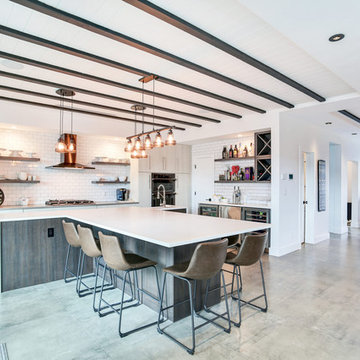
During the planning phase we undertook a fairly major Value Engineering of the design to ensure that the project would be completed within the clients budget. The client identified a ‘Fords Garage’ style that they wanted to incorporate. They wanted an open, industrial feel, however, we wanted to ensure that the property felt more like a welcoming, home environment; not a commercial space. A Fords Garage typically has exposed beams, ductwork, lighting, conduits, etc. But this extent of an Industrial style is not ‘homely’. So we incorporated tongue and groove ceilings with beams, concrete colored tiled floors, and industrial style lighting fixtures.
During construction the client designed the courtyard, which involved a large permit revision and we went through the full planning process to add that scope of work.
The finished project is a gorgeous blend of industrial and contemporary home style.
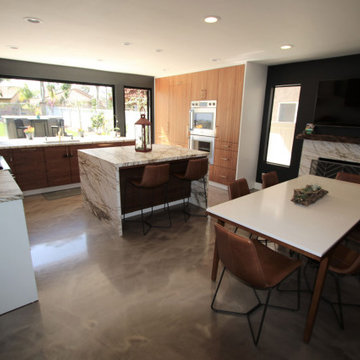
Bild på ett mellanstort funkis flerfärgad flerfärgat kök, med en rustik diskho, skåp i shakerstil, skåp i ljust trä, granitbänkskiva, flerfärgad stänkskydd, stänkskydd i cementkakel, rostfria vitvaror, cementgolv, en köksö och flerfärgat golv
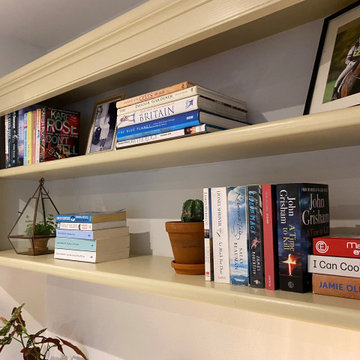
A dark, tired, old kitchen transformed into a bright, practical and inviting space.
This client showed me a picture of a blue kitchen at the start of our journey, that was the blue she loved and wanted and we based everything around that very blue.
We completely changed the layout of this kitchen. Adding a peninsular/bar where people can sit at while the other person is cooking and ideal for quick breakfast. The bar joins the two areas together: on one side the fire place with a sofa in front, on the other side the kitchen and enormous larder unit.
We cut up an old beam from a barn and used it on the fire place, extractor fan, bar and opening towards the dining room. We matched the built in cabinets from the left and designed some matching cupboards on the right. We added 2 skylights to let the light flow in the kitchen. And we added a concrete tile floor with a little blue pattern in.
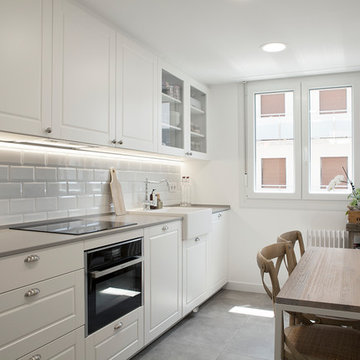
Idéer för att renovera ett avskilt, mellanstort rustikt linjärt kök, med en rustik diskho, vita skåp, vitt stänkskydd, stänkskydd i tunnelbanekakel, rostfria vitvaror, cementgolv och grått golv
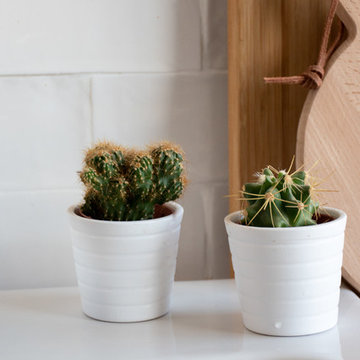
Célia Baeza
Foto på ett avskilt, mellanstort 60 tals beige parallellkök, med en rustik diskho, luckor med profilerade fronter, vita skåp, träbänkskiva, vitt stänkskydd, stänkskydd i keramik, integrerade vitvaror, cementgolv och flerfärgat golv
Foto på ett avskilt, mellanstort 60 tals beige parallellkök, med en rustik diskho, luckor med profilerade fronter, vita skåp, träbänkskiva, vitt stänkskydd, stänkskydd i keramik, integrerade vitvaror, cementgolv och flerfärgat golv
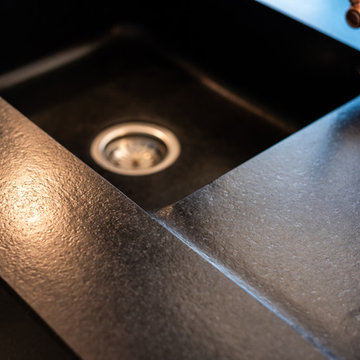
Lotfi Dakhli
Idéer för ett mellanstort modernt svart kök, med en rustik diskho, svarta skåp, granitbänkskiva, svart stänkskydd, spegel som stänkskydd, rostfria vitvaror, cementgolv, en halv köksö och grått golv
Idéer för ett mellanstort modernt svart kök, med en rustik diskho, svarta skåp, granitbänkskiva, svart stänkskydd, spegel som stänkskydd, rostfria vitvaror, cementgolv, en halv köksö och grått golv
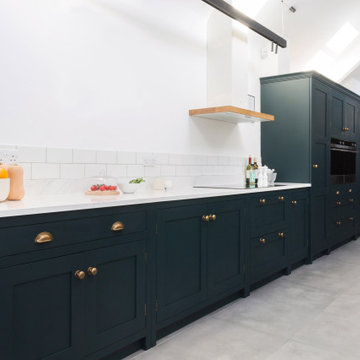
The homeowners of this beautiful family home in the Essex countryside visited Burlanes Chelmsford early last year, and worked with our Chelmsford design team to create their dream family kitchen extension. They had recently purchased the property, and had an entire home refurbishment planned. 18 months later, the refurbishment works are complete, and the property is stunning.
The Brief
With a busy work schedule and two small children, the homeowners wanted to create an open-plan kitchen diner that would work well for family meal times, socialising and entertaining guests. The rear extension to the home created much more space, and with the addition of the multiple sky-lights installed, it allowed us to design a galley style kitchen that was flooded with natural light.
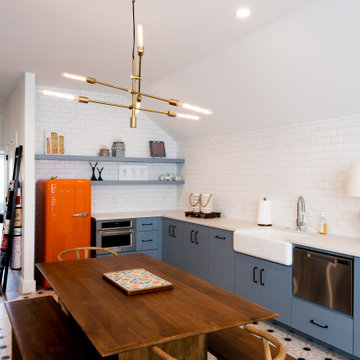
Inspiration för mellanstora eklektiska vitt kök, med en rustik diskho, släta luckor, blå skåp, bänkskiva i kvartsit, vitt stänkskydd, stänkskydd i tunnelbanekakel, rostfria vitvaror, cementgolv och flerfärgat golv
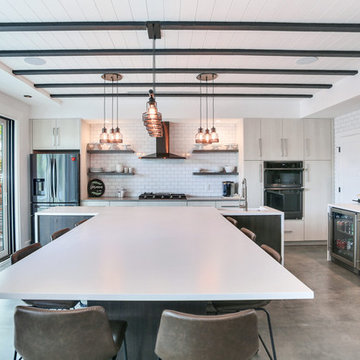
During the planning phase we undertook a fairly major Value Engineering of the design to ensure that the project would be completed within the clients budget. The client identified a ‘Fords Garage’ style that they wanted to incorporate. They wanted an open, industrial feel, however, we wanted to ensure that the property felt more like a welcoming, home environment; not a commercial space. A Fords Garage typically has exposed beams, ductwork, lighting, conduits, etc. But this extent of an Industrial style is not ‘homely’. So we incorporated tongue and groove ceilings with beams, concrete colored tiled floors, and industrial style lighting fixtures.
During construction the client designed the courtyard, which involved a large permit revision and we went through the full planning process to add that scope of work.
The finished project is a gorgeous blend of industrial and contemporary home style.
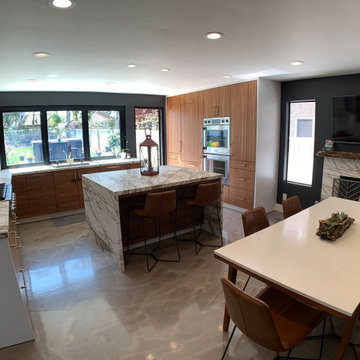
Foto på ett mellanstort funkis flerfärgad kök, med en rustik diskho, skåp i shakerstil, skåp i ljust trä, granitbänkskiva, flerfärgad stänkskydd, stänkskydd i cementkakel, rostfria vitvaror, cementgolv, en köksö och flerfärgat golv
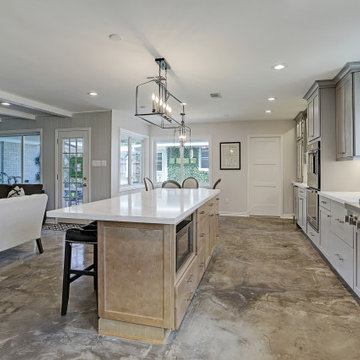
Natural light and different color tones bring this kitchen to life. The stained cement floor adds depth to this kitchen that brings the design altogether.
1 175 foton på kök, med en rustik diskho och cementgolv
17