1 124 foton på kök, med en rustik diskho och cementgolv
Sortera efter:
Budget
Sortera efter:Populärt i dag
21 - 40 av 1 124 foton
Artikel 1 av 3
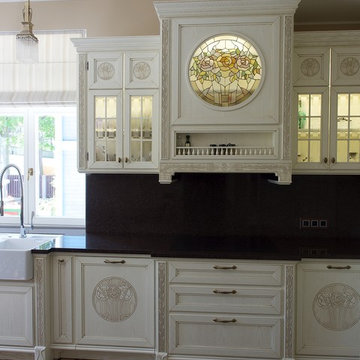
Klassisk inredning av ett stort kök, med en rustik diskho, luckor med infälld panel, vita skåp, svart stänkskydd, stänkskydd i sten och cementgolv

This small kitchen and dining nook is packed full of character and charm (just like it's owner). Custom cabinets utilize every available inch of space with internal accessories

Marc Ancelle
Exempel på ett mellanstort klassiskt beige beige u-kök, med träbänkskiva, vitt stänkskydd, rostfria vitvaror, cementgolv, en rustik diskho, skåp i shakerstil, blå skåp, en halv köksö och flerfärgat golv
Exempel på ett mellanstort klassiskt beige beige u-kök, med träbänkskiva, vitt stänkskydd, rostfria vitvaror, cementgolv, en rustik diskho, skåp i shakerstil, blå skåp, en halv köksö och flerfärgat golv

Home built by JMA (Jim Murphy and Associates); designed by architect BAR Architects. Photo credit: Doug Dun.
Inspiration drawn from the world, in harmony with the land. Rancho Miniero: Nestled into a sloping hillside, this home’s design gradually reveals itself as you drive up to the auto court, walk through an opening in a garden wall and enter through the front door. The expansive great room has a 15-foot ceiling and concrete floors, stained the color of worn leather. A series of dramatic glass archways open onto the pool terrace and provide a stunning view of the valley below. Upstairs, the bedrooms have floors of reclaimed hickory and pecan. The homes’ copper roof reflects sunlight, keeping the interior cool during the warm summer months. A separate pool house also functions as an office. Photography Doug Dun

The cabinets are a grey painted wood with custom routed pulls that triangulate to taper. The countertops in the space are a juxtaposition of concrete-effect dekton along with a 4” thick live-edge walnut slab.
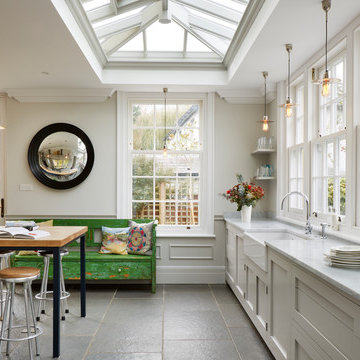
Darren Chung
Inspiration för ett mellanstort vintage vit vitt kök, med en rustik diskho, beige skåp, marmorbänkskiva, cementgolv, grått golv och skåp i shakerstil
Inspiration för ett mellanstort vintage vit vitt kök, med en rustik diskho, beige skåp, marmorbänkskiva, cementgolv, grått golv och skåp i shakerstil
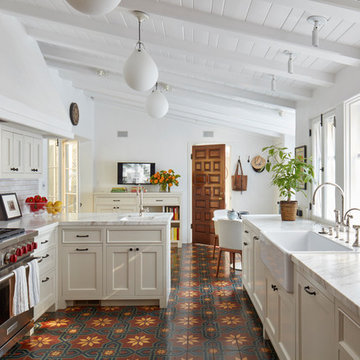
Photography: Rover Davies
Interior: Tamar Stein Interiors
Bild på ett medelhavsstil beige beige kök och matrum, med en rustik diskho, marmorbänkskiva, cementgolv, en halv köksö, flerfärgat golv, beige skåp, stänkskydd i tunnelbanekakel, rostfria vitvaror och luckor med infälld panel
Bild på ett medelhavsstil beige beige kök och matrum, med en rustik diskho, marmorbänkskiva, cementgolv, en halv köksö, flerfärgat golv, beige skåp, stänkskydd i tunnelbanekakel, rostfria vitvaror och luckor med infälld panel

Photo by Amy Bartlam
Inspiration för ett litet eklektiskt vit vitt parallellkök, med skåp i shakerstil, en rustik diskho, gröna skåp, flerfärgad stänkskydd, vita vitvaror, flerfärgat golv och cementgolv
Inspiration för ett litet eklektiskt vit vitt parallellkök, med skåp i shakerstil, en rustik diskho, gröna skåp, flerfärgad stänkskydd, vita vitvaror, flerfärgat golv och cementgolv

Idéer för ett eklektiskt vit parallellkök, med en rustik diskho, beige skåp, vitt stänkskydd, färgglada vitvaror, cementgolv och blått golv

Nous avons réaménagé cet appartement parisien pour un couple et ses trois enfants qui y habitaient déjà depuis quelques années.
Le but était de créer une chambre supplémentaire pour leur fils ainé : l’ancienne cuisine accueille désormais la nouvelle chambre tandis que la nouvelle cuisine a été créée dans l’entrée. Pour délimiter ce nouvel espace, nous avons monté une cloison avec une verrière en partie haute et des rangements en partie basse.
La cuisine s’ouvre désormais sur la salle à manger : ses tons clairs s’accordent parfaitement avec la grande pièce de vie. On y trouve également un bureau sur mesure, idéal pour le télétravail.
Dans la chambre parentale, l’espace a été optimisé au maximum : on adore le grand dressing sur mesure qui prend place autour du cadre de porte !
Résultat : un appartement harmonieux et optimisé pour toute la famille.
La couleur blanche et le bois prédominent pour apporter à la fois de la lumière et de la chaleur.

Bild på ett mellanstort eklektiskt vit vitt kök, med en rustik diskho, släta luckor, blå skåp, bänkskiva i kvartsit, vitt stänkskydd, stänkskydd i tunnelbanekakel, rostfria vitvaror, cementgolv och flerfärgat golv
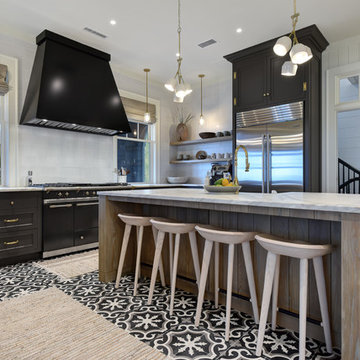
Inredning av ett lantligt avskilt, mellanstort vit vitt l-kök, med en rustik diskho, luckor med infälld panel, svarta skåp, marmorbänkskiva, grått stänkskydd, stänkskydd i tunnelbanekakel, rostfria vitvaror, cementgolv, en köksö och flerfärgat golv

This small kitchen and dining nook is packed full of character and charm (just like it's owner). Custom cabinets utilize every available inch of space with internal accessories
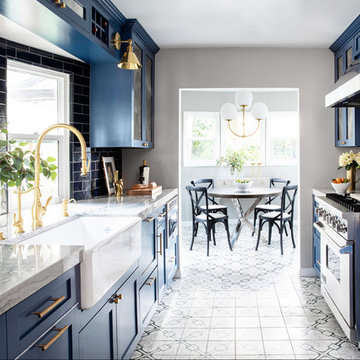
Exempel på ett litet modernt grå grått parallellkök, med en rustik diskho, skåp i shakerstil, blå skåp, bänkskiva i kvartsit, blått stänkskydd, stänkskydd i keramik, rostfria vitvaror, cementgolv och grått golv
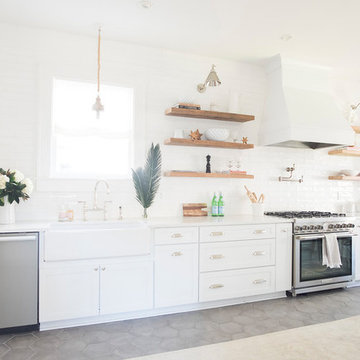
Idéer för att renovera ett mellanstort funkis vit linjärt vitt kök, med en rustik diskho, luckor med infälld panel, vita skåp, vitt stänkskydd, stänkskydd i keramik, rostfria vitvaror, cementgolv, grått golv och bänkskiva i koppar
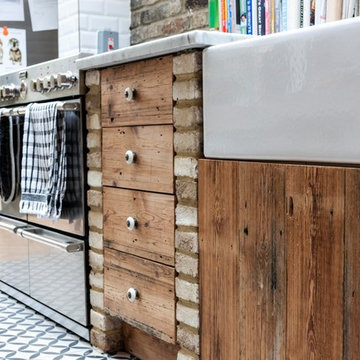
Exempel på ett mellanstort eklektiskt linjärt kök med öppen planlösning, med en rustik diskho, öppna hyllor, marmorbänkskiva, rostfria vitvaror, cementgolv och flerfärgat golv
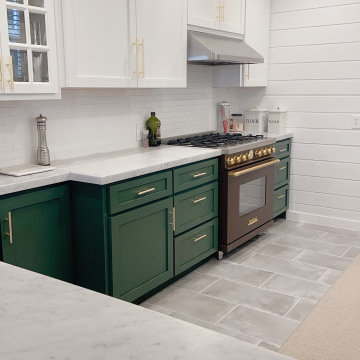
Client wanted a galley kitchen, we closed off the entrance left of the oven, and gave more counter top, we took out the entrance swing door, and opened up a wall dividing the kitchen to the dining area by adding a counter between the kitchen and dining and bar stools on the opposite wall to give more seating.

This is a kitchen remodel in a Craftsman style home located in the Highland Park neighborhood of Los Angeles, CA. Photo: Meghan Bob Photography
Inspiration för ett mellanstort amerikanskt u-kök, med en rustik diskho, skåp i shakerstil, blå skåp, bänkskiva i kvarts, vitt stänkskydd, stänkskydd i keramik, rostfria vitvaror, cementgolv och blått golv
Inspiration för ett mellanstort amerikanskt u-kök, med en rustik diskho, skåp i shakerstil, blå skåp, bänkskiva i kvarts, vitt stänkskydd, stänkskydd i keramik, rostfria vitvaror, cementgolv och blått golv
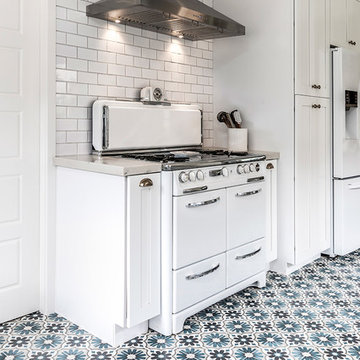
A step away from the stove and you're met with this beautiful view? Yes please!
Idéer för avskilda, mellanstora lantliga parallellkök, med vita skåp, marmorbänkskiva, vitt stänkskydd, stänkskydd i keramik, vita vitvaror, cementgolv, flerfärgat golv, en rustik diskho och skåp i shakerstil
Idéer för avskilda, mellanstora lantliga parallellkök, med vita skåp, marmorbänkskiva, vitt stänkskydd, stänkskydd i keramik, vita vitvaror, cementgolv, flerfärgat golv, en rustik diskho och skåp i shakerstil
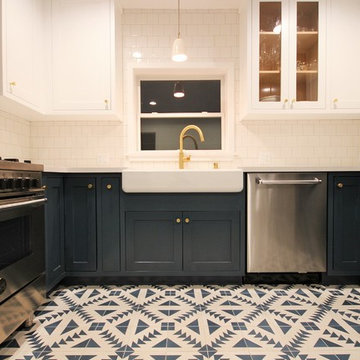
Idéer för att renovera ett avskilt, litet eklektiskt u-kök, med en rustik diskho, skåp i shakerstil, blå skåp, bänkskiva i kvarts, vitt stänkskydd, stänkskydd i keramik, rostfria vitvaror, cementgolv och vitt golv
1 124 foton på kök, med en rustik diskho och cementgolv
2