2 589 foton på kök, med en rustik diskho och glaspanel som stänkskydd
Sortera efter:
Budget
Sortera efter:Populärt i dag
21 - 40 av 2 589 foton
Artikel 1 av 3
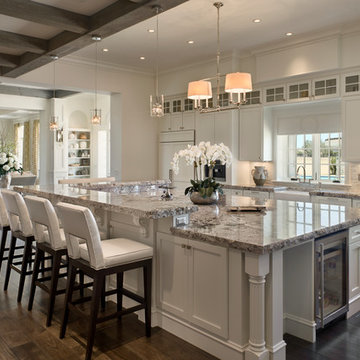
White kitchen cabinets and a gray blend exotic granite makes a perfect combination with the dark wood floors and stained wood beams. The biggest kitchen island we have ever built is approx 14'x9'. Open floor plan allows the large spaces to be appreciated even more. Custom appliances, custom stainless steel hood. Zoltan Construction, Roger Wade Photography

Anne Matheis Photography
Idéer för att renovera ett stort funkis vit vitt l-kök, med en rustik diskho, släta luckor, grå skåp, bänkskiva i kvarts, grått stänkskydd, glaspanel som stänkskydd, rostfria vitvaror, mellanmörkt trägolv, en köksö och grått golv
Idéer för att renovera ett stort funkis vit vitt l-kök, med en rustik diskho, släta luckor, grå skåp, bänkskiva i kvarts, grått stänkskydd, glaspanel som stänkskydd, rostfria vitvaror, mellanmörkt trägolv, en köksö och grått golv
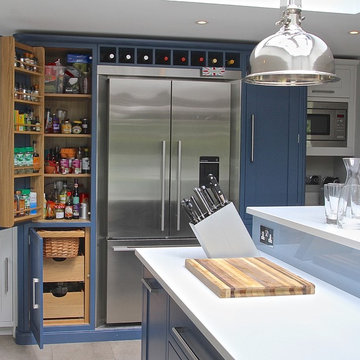
A pantry has been built in on either side of the fridge freezer including vegetable drawers.
Photos by Ben Heath
Lantlig inredning av ett stort kök, med en rustik diskho, skåp i shakerstil, blå skåp, bänkskiva i kvartsit, blått stänkskydd, glaspanel som stänkskydd, rostfria vitvaror, kalkstensgolv och en köksö
Lantlig inredning av ett stort kök, med en rustik diskho, skåp i shakerstil, blå skåp, bänkskiva i kvartsit, blått stänkskydd, glaspanel som stänkskydd, rostfria vitvaror, kalkstensgolv och en köksö

Kitchen looking into the living.
Inspiration för mellanstora klassiska linjära grått kök och matrum, med en rustik diskho, skåp i shakerstil, skåp i mellenmörkt trä, bänkskiva i kvartsit, grått stänkskydd, glaspanel som stänkskydd, rostfria vitvaror, mellanmörkt trägolv, en köksö och grått golv
Inspiration för mellanstora klassiska linjära grått kök och matrum, med en rustik diskho, skåp i shakerstil, skåp i mellenmörkt trä, bänkskiva i kvartsit, grått stänkskydd, glaspanel som stänkskydd, rostfria vitvaror, mellanmörkt trägolv, en köksö och grått golv
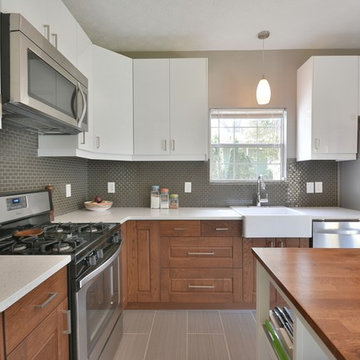
Kenny Park, Showinghouse.com
Exempel på ett litet modernt l-kök, med en rustik diskho, skåp i shakerstil, vita skåp, bänkskiva i kvarts, grått stänkskydd, glaspanel som stänkskydd, rostfria vitvaror, klinkergolv i porslin och en köksö
Exempel på ett litet modernt l-kök, med en rustik diskho, skåp i shakerstil, vita skåp, bänkskiva i kvarts, grått stänkskydd, glaspanel som stänkskydd, rostfria vitvaror, klinkergolv i porslin och en köksö

A close up view of the custom copper farmhouse sink as well as the reclaimed wood in the herringbone pattern located on the smaller of the two kitchen islands. Here you can see the oak custom-made cabinets in the background as well as the back-painted glass backsplash.
The copper sink and iron countertop face was hand crafted by a local metal artist. Stillwater Woodworking crafted the custom cabinets and island, which was made with wood tile from E & S Tile applied in a herringbone pattern. Thanks to Idaho Granite Works for finishing it off with beautiful Silestone quartz.
Photography by Marie-Dominique Verdier

Exempel på ett avskilt, litet eklektiskt svart svart l-kök, med en rustik diskho, skåp i shakerstil, beige skåp, granitbänkskiva, grått stänkskydd, glaspanel som stänkskydd, rostfria vitvaror, klinkergolv i porslin, en köksö och grått golv
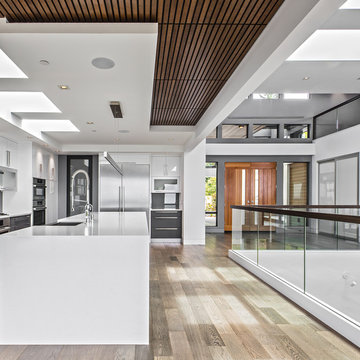
Idéer för avskilda, stora funkis l-kök, med en rustik diskho, släta luckor, vita skåp, bänkskiva i koppar, grått stänkskydd, glaspanel som stänkskydd, rostfria vitvaror, ljust trägolv, en köksö och brunt golv

Simon Taylor Furniture was commissioned to undertake the full refurbishment of an existing kitchen space in a Victorian railway cottage in a small village, near Aylesbury. The clients were seeking a light, bright traditional Shaker kitchen that would include plenty of storage and seating for two people. In addition to removing the old kitchen, they also laid a new floor using 60 x60cm floor tiles in Lakestone Ivory Matt by Minoli, prior to installing the new kitchen.
All cabinetry was handmade at the Simon Taylor Furniture cabinet workshop in Bierton, near Aylesbury, and it was handpainted in Skimming Stone by Farrow & Ball. The Shaker design includes cot bead frames with Ovolo bead moulding on the inner edge of each door, with tongue and groove panelling in the peninsula recess and as end panels to add contrast. Above the tall cabinetry and overhead cupboards is the Simon Taylor Furniture classic cornice to the ceiling. All internal carcases and dovetail drawer boxes are made of oak, with open shelving in oak as an accent detail. The white window pelmets feature the same Ovolo design with LED lighting at the base, and were also handmade at the workshop. The worktops and upstands, featured throughout the kitchen, are made from 20mm thick quartz with a double pencil edge in Vicenza by CRL Stone.
The working kitchen area was designed in an L-shape with a wet run beneath the main feature window and the cooking run against an internal wall. The wet run includes base cabinets for bins and utility items in addition to a 60cm integrated dishwasher by Siemens with deep drawers to one side. At the centre is a farmhouse sink by Villeroy & Boch with a dual lever mixer tap by Perrin & Rowe.
The overhead cabinetry for the cooking run includes three storage cupboards and a housing for a 45cm built-in Microwave by Siemens. The base cabinetry beneath includes two sets of soft-opening cutlery and storage drawers on either side of a Britannia range cooker that the clients already owned. Above the glass splashback is a concealed canopy hood, also by Siemens.
Intersecting the 16sq. metre space is a stylish curved peninsula with a tongue and grooved recess beneath the worktop that has space for two counter stools, a feature that was integral to the initial brief. At the curved end of the peninsula is a double-door crockery cabinet and on the wall above it are open shelves in oak, inset with LED downlights, next to a tall white radiator by Zehnder.
To the left of the peninsula is an integrated French Door fridge freezer by Fisher & Paykel on either side of two tall shallow cabinets, which are installed into a former doorway to a utility room, which now has a new doorway next to it. The cabinetry door fronts feature a broken façade to add further detail to this Shaker kitchen. Directly opposite the fridge freezer, the corner space next to doors that lead to the formal dining room now has a tall pantry larder with oak internal shelving and spice racks inside the double doors. All cup handles and ball knobs are by Hafele.

We enjoyed breathing new life into this kitchen we originally fitted in 2016 for the previous owner. The new owner loved the kitchen so much that as part of their plans to renovate the property, they wanted to keep the kitchen for its sturdiness and look. The layout was adapted to fit the new space, new paint, new worktops, new appliances. This has all added up to creating a fantastic open-plan industrial style kitchen.
The furniture is in frame classic shaker with a beaded front frame made of tulipwood. The internal carcass is made of an oak veneer for a real oak look and feel but the sturdiness of MDF. Hand painted in Farrow & Ball Railings.
We also supplied the Quooker boiling water tap.
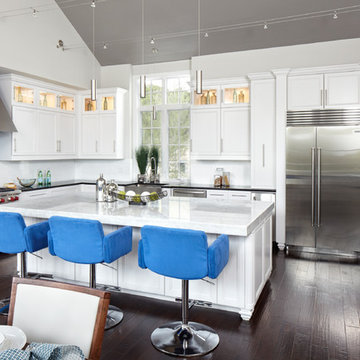
Idéer för mellanstora vintage kök, med en rustik diskho, vita skåp, blått stänkskydd, glaspanel som stänkskydd, rostfria vitvaror, mörkt trägolv, en köksö, skåp i shakerstil och bänkskiva i koppar
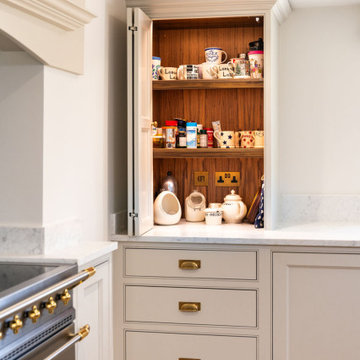
Keeping the property’s original and distinctive features in the beautiful Essex countryside, the kitchen stands at the centre of the home where the function is met with a warm and inviting charm that blends seamlessly with its surroundings.
Our clients had set their minds on creating an awe-inspiring challenge of breathing new life into their historic property, where this extensive restoration project would soon include a stunning Handmade Kitchen Company classic English kitchen at its heart. They wanted something that would take them on culinary adventures and allow them to host lively gatherings.
After looking through our portfolio of projects, our clients found one particular kitchen they wanted to make happen in their home, so we copied elements of the design but made it their own. This is our Classic Shaker with a cock beaded front frame with mouldings.
The past was certainly preserved and to this day, the focus remains on achieving a delicate balance that pays homage to the past while incorporating contemporary sensibilities to transform it into a forever family home.
A larger, more open family space was created which enabled the client to tailor the whole room to their requirements. The colour choices throughout the whole project were a combination of Slaked Lime Deep No.150 and Basalt No.221, both from Little Greene.
Due to the space, an L-shaped layout was designed, with a kitchen that was practical and built with zones for cooking and entertaining. The strategic positioning of the kitchen island brings the entire space together. It was carefully planned with size and positioning in mind and had adequate space around it. On the end of the island is a bespoke pedestal table that offers comfy circle seating.
No classic English country kitchen is complete without a Shaws of Darwen Sink. Representing enduring quality and a tribute to the shaker kitchen’s heritage, this iconic handcrafted fireclay sink is strategically placed beneath one of the beautiful windows. It not only enhances the kitchen’s charm but also provides practicality, complemented by an aged brass Perrin & Rowe Ionian lever handle tap and a Quooker Classic Fusion in patinated brass.
This handcrafted drinks dresser features seamless organisation where it balances practicality with an enhanced visual appeal. It bridges the dining and cooking space, promoting inclusivity and togetherness.
Tapping into the heritage of a pantry, this walk-in larder we created for our client is impressive and matches the kitchen’s design. It certainly elevates the kitchen experience with bespoke artisan shelves and open drawers. What else has been added to the space, is a Liebherr side-by-side built-in fridge freezer and a Liebherr full-height integrated wine cooler in black.
We believe every corner in your home deserves the touch of exquisite craftsmanship and that is why we design utility rooms that beautifully coexist with the kitchen and accommodate the family’s everyday functions.
Continuing the beautiful walnut look, the backdrop and shelves of this delightful media wall unit make it a truly individual look. We hand-painted the whole unit in Little Greene Slaked Lime Deep.
Connecting each area is this full-stave black American walnut dining table with a 38mm top. The curated details evoke a sense of history and heritage. With it being a great size, it offers the perfect place for our clients to hold gatherings and special occasions with the ones they love the most.
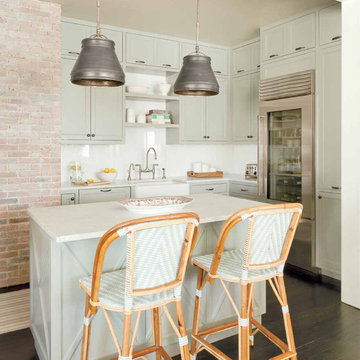
Luxe Magazine
Bild på ett vintage l-kök, med en rustik diskho, skåp i shakerstil, grå skåp, vitt stänkskydd, glaspanel som stänkskydd, rostfria vitvaror, mörkt trägolv och en köksö
Bild på ett vintage l-kök, med en rustik diskho, skåp i shakerstil, grå skåp, vitt stänkskydd, glaspanel som stänkskydd, rostfria vitvaror, mörkt trägolv och en köksö
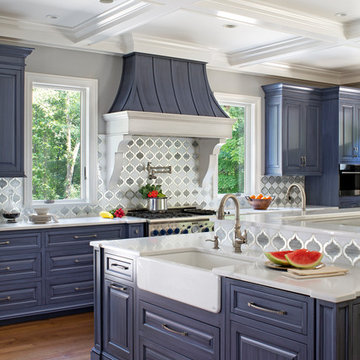
The Butlers Pantry is home to the house management area. The homeowner has an area for the mail that enters the home and the drawers have filing inside to keep paperwork organized. There is also a double garbage can for recycling found in this area. The homeowner keeps an ipad easily accessible and has charging stations in the drawers for additional electronics.

This kitchen remodel was designed by Gail from our Manchester showroom. This kitchen remodel features Yorktowne Iconic cabinets with maple wood Roma flat panel door style (Shaker) and White Icing paint finish. This remodel also features a granite countertop with White mist color and a pencil edge. The flooring is a vinyl click lock plant type of flooring by Armstrong in Goncalo color. The kitchen backplash is Crystal shores diamond brick joint with mapei with grout color Iron #107. Other features include Blanco Granite composite farm sink with Cinder color, Moen faucet & soap dispenser with a chrome finish. The hardware is flat black cup pulls for drawers and knobs for all the doors.
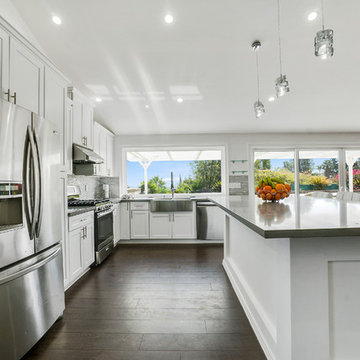
Kitchen remodeling part of a complete home remodel - all walls in living room and old kitchen removed, ceiling raised for an open concept design, kitchen includes white shaker cabinet with gray quartz counter tops and glass tile backsplash, all stock items which was making the work expedited and kept the client on budget.
also featuring large windows and doors To maximize backyard view.
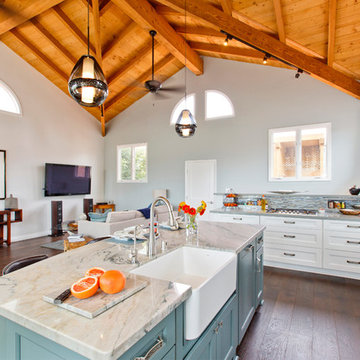
Foto på ett stort maritimt kök, med en rustik diskho, luckor med infälld panel, vita skåp, bänkskiva i kvartsit, grått stänkskydd, glaspanel som stänkskydd, rostfria vitvaror, mörkt trägolv och en köksö
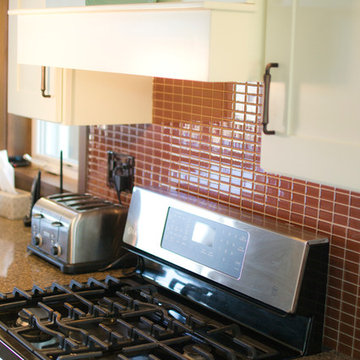
Viatera quartz tops
Idéer för att renovera ett stort vintage kök, med en rustik diskho, släta luckor, vita skåp, bänkskiva i kvartsit, orange stänkskydd, glaspanel som stänkskydd, rostfria vitvaror, mörkt trägolv och en köksö
Idéer för att renovera ett stort vintage kök, med en rustik diskho, släta luckor, vita skåp, bänkskiva i kvartsit, orange stänkskydd, glaspanel som stänkskydd, rostfria vitvaror, mörkt trägolv och en köksö
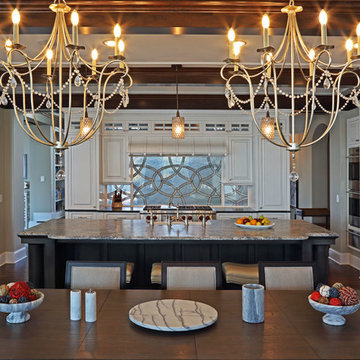
In partnership with Charles Cudd Co.
Photo by John Hruska
Orono MN, Architectural Details, Architecture, JMAD, Jim McNeal, Shingle Style Home, Transitional Design
White Kitchen, Accent Island, Dining Room, Open Concept, Lake View
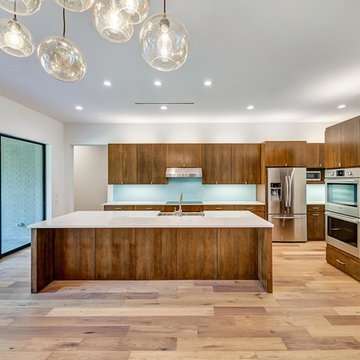
Realty Pro
Modern inredning av ett kök, med en rustik diskho, släta luckor, skåp i mellenmörkt trä, blått stänkskydd, glaspanel som stänkskydd, rostfria vitvaror, ljust trägolv, en köksö och brunt golv
Modern inredning av ett kök, med en rustik diskho, släta luckor, skåp i mellenmörkt trä, blått stänkskydd, glaspanel som stänkskydd, rostfria vitvaror, ljust trägolv, en köksö och brunt golv
2 589 foton på kök, med en rustik diskho och glaspanel som stänkskydd
2