11 500 foton på kök, med en rustik diskho och klinkergolv i keramik
Sortera efter:
Budget
Sortera efter:Populärt i dag
121 - 140 av 11 500 foton
Artikel 1 av 3
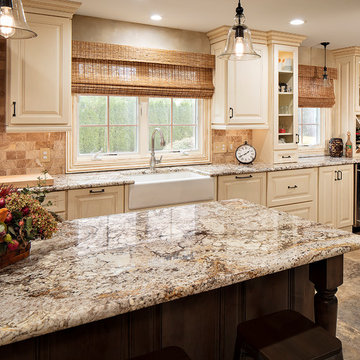
The custom island in this kitchen ties into the kitchen theme by using match warm earth tones in the backsplash tiles.
Inredning av ett klassiskt stort brun brunt u-kök, med en rustik diskho, luckor med upphöjd panel, beige skåp, granitbänkskiva, brunt stänkskydd, stänkskydd i stenkakel, rostfria vitvaror, klinkergolv i keramik, en köksö och brunt golv
Inredning av ett klassiskt stort brun brunt u-kök, med en rustik diskho, luckor med upphöjd panel, beige skåp, granitbänkskiva, brunt stänkskydd, stänkskydd i stenkakel, rostfria vitvaror, klinkergolv i keramik, en köksö och brunt golv
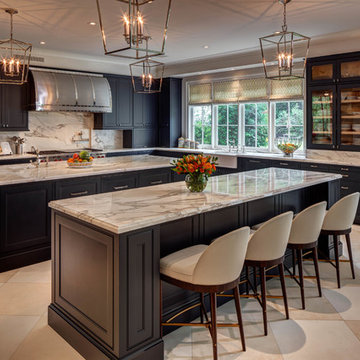
Photos by Alan Blakely
Inspiration för ett avskilt vintage l-kök, med en rustik diskho, luckor med glaspanel, skåp i mörkt trä, marmorbänkskiva, vitt stänkskydd, rostfria vitvaror, klinkergolv i keramik och flera köksöar
Inspiration för ett avskilt vintage l-kök, med en rustik diskho, luckor med glaspanel, skåp i mörkt trä, marmorbänkskiva, vitt stänkskydd, rostfria vitvaror, klinkergolv i keramik och flera köksöar
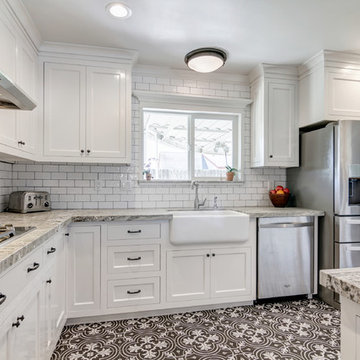
Foto på ett litet lantligt kök, med en rustik diskho, skåp i shakerstil, vita skåp, granitbänkskiva, vitt stänkskydd, stänkskydd i porslinskakel, rostfria vitvaror, klinkergolv i keramik och en halv köksö

Luxury living done with energy-efficiency in mind. From the Insulated Concrete Form walls to the solar panels, this home has energy-efficient features at every turn. Luxury abounds with hardwood floors from a tobacco barn, custom cabinets, to vaulted ceilings. The indoor basketball court and golf simulator give family and friends plenty of fun options to explore. This home has it all.
Elise Trissel photograph
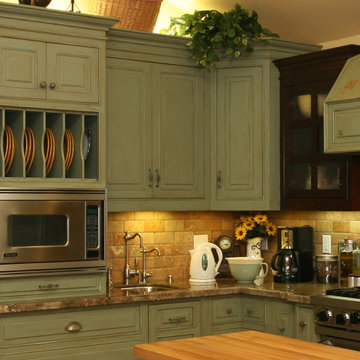
One of our favorite projects. This amazing remodeled kitchen is a showplace. If you are brave enough to choose a color it really pays off. Finished in a country green distressed look this kitchen is really eye catching. The vaulted ceiling and varied cabinets add to the charm. This space is not only stunning it is very functional. This project is in down town Huntington Beach, CA, but it could be anywhere in the country.
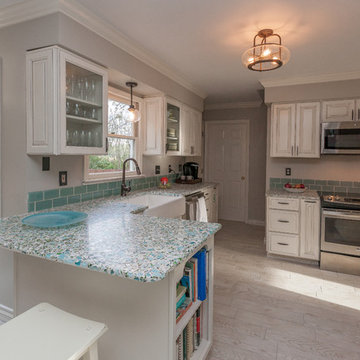
Manufacturer of custom recycled glass counter tops and landscape glass aggregate. The countertops are individually handcrafted and customized, using 100% recycled glass and diverting tons of glass from our landfills. The epoxy used is Low VOC (volatile organic compounds) and emits no off gassing. The newest product base is a high density, UV protected concrete. We now have indoor and outdoor options. As with the resin, the concrete offer the same creative aspects through glass choices.
"Colleen Green" contributed her own Grolsch bottles. We added Bombay Sapphire gin bottles and oysters and other green wine bottles.

"Vous voulez du thé?!" m'a dit Eliane? Il s'agissait plutôt de refaire toute la cuisine et de créer un nouveau coin bureau dans l'espace salon. Mais ce thé, j'aurais bien envie de le prendre, maintenant, dans ce nouvel environnement. Une cuisine agrandie et complètement ouverte sur le séjour. Un coin bureau dans la véranda, jouissant d'une belle lumière zénithale. Ça donne envie de s'y installer!

A colouful kitchen in a victorian house renovation. Two tone kitchen cabinets in soft green and off-white. There is also a separate pantry area separated by a crittall doors with reeded glass.

Classical kitchen with Navy hand painted finish with Silestone quartz work surfaces & mirror splash back.
Idéer för ett stort klassiskt vit kök, med en rustik diskho, luckor med profilerade fronter, blå skåp, bänkskiva i kvartsit, stänkskydd med metallisk yta, spegel som stänkskydd, rostfria vitvaror, klinkergolv i keramik, en köksö och vitt golv
Idéer för ett stort klassiskt vit kök, med en rustik diskho, luckor med profilerade fronter, blå skåp, bänkskiva i kvartsit, stänkskydd med metallisk yta, spegel som stänkskydd, rostfria vitvaror, klinkergolv i keramik, en köksö och vitt golv

Our Bellerose Project was a combination of a kitchen and powder room remodel. Our work was inspired by our client's career- an arborist who wanted to bring her love of nature in. In doing so, we incorporated subtle color changes, movement, and reclaimed wood elements. We moved the powder room from the center of the space and were able to combine two spaces to create a functional and more spacious kitchen.
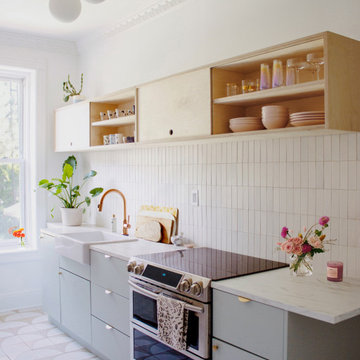
Looking for kitchen inspiration? With 130+ colors and 40+ shapes to choose from, our handmade kitchen tiles offer endless possibilities. Find the perfect subway tile backsplash and kitchen floor tiles for your next project.
DESIGN
Reserve Home
PHOTOS
Reserve Home
Tile Shown: 2x6, 2x6 Glazed Long Edge, 2x6 Glazed Short Edge in Feldspar; Fallow in White Motif
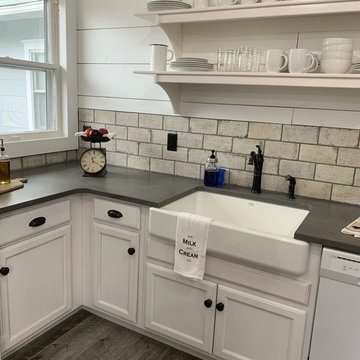
Foto på ett avskilt, mellanstort lantligt grå l-kök, med en rustik diskho, luckor med upphöjd panel, vita skåp, bänkskiva i kvarts, grått stänkskydd, stänkskydd i stenkakel, vita vitvaror, klinkergolv i keramik och grått golv

Open Concept Kitchen Design - Large island with navy blue cabinets exposed wood beams, gray tile flooring, wall oven, large range, vent hood in Powell
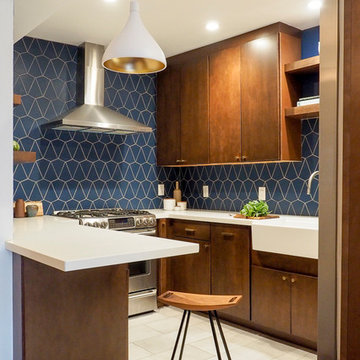
Foto på ett avskilt, mellanstort retro vit u-kök, med en rustik diskho, rostfria vitvaror, beiget golv, släta luckor, skåp i mörkt trä, blått stänkskydd och klinkergolv i keramik

Foto på ett mellanstort vintage brun kök, med en rustik diskho, vita skåp, träbänkskiva, blått stänkskydd, stänkskydd i keramik, integrerade vitvaror, klinkergolv i keramik, blått golv och luckor med infälld panel
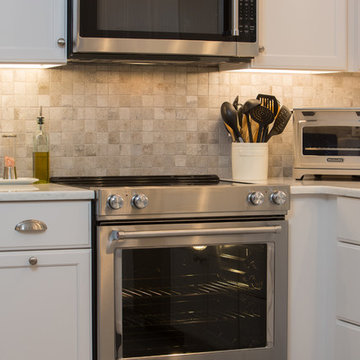
Matt Francis Photos
Idéer för mellanstora maritima u-kök, med en rustik diskho, luckor med infälld panel, vita skåp, bänkskiva i kvarts, grått stänkskydd, stänkskydd i stenkakel, rostfria vitvaror, klinkergolv i keramik, en halv köksö och grått golv
Idéer för mellanstora maritima u-kök, med en rustik diskho, luckor med infälld panel, vita skåp, bänkskiva i kvarts, grått stänkskydd, stänkskydd i stenkakel, rostfria vitvaror, klinkergolv i keramik, en halv köksö och grått golv
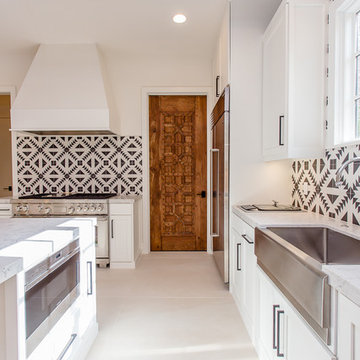
Inspiration för ett stort medelhavsstil kök, med en rustik diskho, skåp i shakerstil, vita skåp, bänkskiva i koppar, flerfärgad stänkskydd, stänkskydd i cementkakel, rostfria vitvaror, klinkergolv i keramik och en köksö
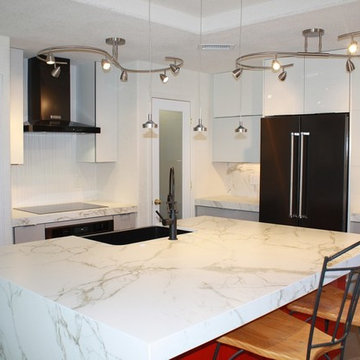
Idéer för små funkis kök, med en rustik diskho, släta luckor, vita skåp, marmorbänkskiva, stänkskydd i marmor, svarta vitvaror, klinkergolv i keramik och en köksö
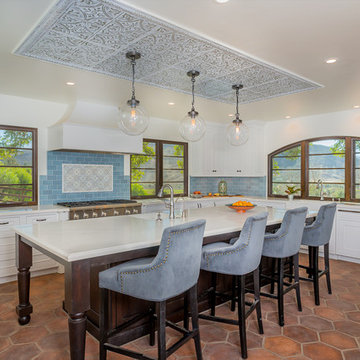
The Abington inset door-style from Dewils Cabinetry creates the perfect backdrop for this modern take on Spanish-Revival. Two-tone cabinetry – Just White and Caffe on Cherry – paired with furniture-like posts, give just enough detail to allow for visual interest without distracting from other details like the Mission Tile West Revival tile in Count Basie Blue or the Pottery Barn pendants with Edison bulbs. Caesarstone countertops in Calacatta Nuvo and Arto Brick hexagon floor tile along with the Stone Impressions tile mural and tin ceilings provide the classic touches and richness a Spanish-inspired kitchen needs while remaining sophisticated and elegant with a muted Dunn Edwards Swiss Coffee paint.

Builder: J. Peterson Homes
Interior Designer: Francesca Owens
Photographers: Ashley Avila Photography, Bill Hebert, & FulView
Capped by a picturesque double chimney and distinguished by its distinctive roof lines and patterned brick, stone and siding, Rookwood draws inspiration from Tudor and Shingle styles, two of the world’s most enduring architectural forms. Popular from about 1890 through 1940, Tudor is characterized by steeply pitched roofs, massive chimneys, tall narrow casement windows and decorative half-timbering. Shingle’s hallmarks include shingled walls, an asymmetrical façade, intersecting cross gables and extensive porches. A masterpiece of wood and stone, there is nothing ordinary about Rookwood, which combines the best of both worlds.
Once inside the foyer, the 3,500-square foot main level opens with a 27-foot central living room with natural fireplace. Nearby is a large kitchen featuring an extended island, hearth room and butler’s pantry with an adjacent formal dining space near the front of the house. Also featured is a sun room and spacious study, both perfect for relaxing, as well as two nearby garages that add up to almost 1,500 square foot of space. A large master suite with bath and walk-in closet which dominates the 2,700-square foot second level which also includes three additional family bedrooms, a convenient laundry and a flexible 580-square-foot bonus space. Downstairs, the lower level boasts approximately 1,000 more square feet of finished space, including a recreation room, guest suite and additional storage.
11 500 foton på kök, med en rustik diskho och klinkergolv i keramik
7