1 765 foton på kök, med en rustik diskho och klinkergolv i terrakotta
Sortera efter:
Budget
Sortera efter:Populärt i dag
1 - 20 av 1 765 foton
Artikel 1 av 3

Emily Redfield; EMR Photography
Idéer för stora lantliga u-kök, med en rustik diskho, skåp i shakerstil, blå skåp, vitt stänkskydd, stänkskydd i keramik, integrerade vitvaror, klinkergolv i terrakotta och en köksö
Idéer för stora lantliga u-kök, med en rustik diskho, skåp i shakerstil, blå skåp, vitt stänkskydd, stänkskydd i keramik, integrerade vitvaror, klinkergolv i terrakotta och en köksö

Don’t shy away from the style of New Mexico by adding southwestern influence throughout this whole home remodel!
Amerikansk inredning av ett stort vit vitt kök, med en rustik diskho, skåp i shakerstil, blå skåp, flerfärgad stänkskydd, rostfria vitvaror, klinkergolv i terrakotta och orange golv
Amerikansk inredning av ett stort vit vitt kök, med en rustik diskho, skåp i shakerstil, blå skåp, flerfärgad stänkskydd, rostfria vitvaror, klinkergolv i terrakotta och orange golv

@Feeney+Bryant
Idéer för ett amerikanskt brun u-kök, med en rustik diskho, skåp i shakerstil, skåp i mörkt trä, beige stänkskydd, integrerade vitvaror, klinkergolv i terrakotta, en köksö och rött golv
Idéer för ett amerikanskt brun u-kök, med en rustik diskho, skåp i shakerstil, skåp i mörkt trä, beige stänkskydd, integrerade vitvaror, klinkergolv i terrakotta, en köksö och rött golv

A Big Chill Retro refrigerator and dishwasher in mint green add cool color to the space.
Exempel på ett litet lantligt l-kök, med en rustik diskho, öppna hyllor, skåp i mellenmörkt trä, träbänkskiva, vitt stänkskydd, färgglada vitvaror, klinkergolv i terrakotta, en köksö och orange golv
Exempel på ett litet lantligt l-kök, med en rustik diskho, öppna hyllor, skåp i mellenmörkt trä, träbänkskiva, vitt stänkskydd, färgglada vitvaror, klinkergolv i terrakotta, en köksö och orange golv
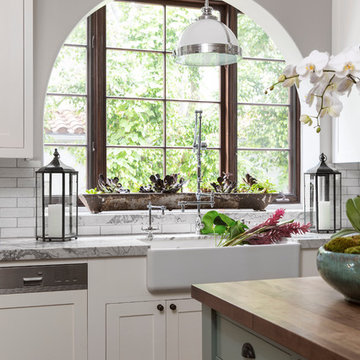
Interior Design: Ryan White Designs
Inredning av ett medelhavsstil kök, med en rustik diskho, släta luckor, vita skåp, vitt stänkskydd, stänkskydd i tunnelbanekakel, rostfria vitvaror, klinkergolv i terrakotta och en köksö
Inredning av ett medelhavsstil kök, med en rustik diskho, släta luckor, vita skåp, vitt stänkskydd, stänkskydd i tunnelbanekakel, rostfria vitvaror, klinkergolv i terrakotta och en köksö

Slate Gray painted alder cabinets mixed with those fashioned from distressed oak keep the kitchen "piecy", as if renovated over time. We varied the styles and materials to provide an historic interest. Open shelves in reclaimed oak and antique iron brackets allow for casual and "at your fingertips" storage. Cabinetry by William Ohs in Cherry Creek, CO.
Photography by Emily Minton Redfield

The owners of a charming home in the hills west of Paso Robles recently decided to remodel their not-so-charming kitchen. Referred to San Luis Kitchen by several of their friends, the homeowners visited our showroom and soon decided we were the best people to design a kitchen fitting the style of their home. We were delighted to get to work on the project right away.
When we arrived at the house, we found a small, cramped and out-dated kitchen. The ceiling was low, the cabinets old fashioned and painted a stark dead white, and the best view in the house was neglected in a seldom-used breakfast nook (sequestered behind the kitchen peninsula). This kitchen was also handicapped by white tile counters with dark grout, odd-sized and cluttered cabinets, and small ‘desk’ tacked on to the side of the oven cabinet. Due to a marked lack of counter space & inadequate storage the homeowner had resorted to keeping her small appliances on a little cart parked in the corner and the garbage was just sitting by the wall in full view of everything! On the plus side, the kitchen opened into a nice dining room and had beautiful saltillo tile floors.
Mrs. Homeowner loves to entertain and often hosts dinner parties for her friends. She enjoys visiting with her guests in the kitchen while putting the finishing touches on the evening’s meal. Sadly, her small kitchen really limited her interactions with her guests – she often felt left out of the mix at her own parties! This savvy homeowner dreamed big – a new kitchen that would accommodate multiple workstations, have space for guests to gather but not be in the way, and maybe a prettier transition from the kitchen to the dining (wine service area or hutch?) – while managing the remodel budget by reusing some of her major appliances and keeping (patching as needed) her existing floors.
Responding to the homeowner’s stated wish list and the opportunities presented by the home's setting and existing architecture, the designers at San Luis Kitchen decided to expand the kitchen into the breakfast nook. This change allowed the work area to be reoriented to take advantage of the great view – we replaced the existing window and added another while moving the door to gain space. A second sink and set of refrigerator drawers (housing fresh fruits & veggies) were included for the convenience of this mainly vegetarian cook – her prep station. The clean-up area now boasts a farmhouse style single bowl sink – adding to the ‘cottage’ charm. We located a new gas cook-top between the two workstations for easy access from each. Also tucked in here is a pullout trash/recycle cabinet for convenience and additional drawers for storage.
Running parallel to the work counter we added a long butcher-block island with easy-to-access open shelves for the avid cook and seating for friendly guests placed just right to take in the view. A counter-top garage is used to hide excess small appliances. Glass door cabinets and open shelves are now available to display the owners beautiful dishware. The microwave was placed inconspicuously on the end of the island facing the refrigerator – easy access for guests (and extraneous family members) to help themselves to drinks and snacks while staying out of the cook’s way.
We also moved the pantry storage away from the dining room (putting it on the far wall and closer to the work triangle) and added a furniture-like hutch in its place allowing the more formal dining area to flow seamlessly into the up-beat work area of the kitchen. This space is now also home (opposite wall) to an under counter wine refrigerator, a liquor cabinet and pretty glass door wall cabinet for stemware storage – meeting Mr. Homeowner’s desire for a bar service area.
And then the aesthetic: an old-world style country cottage theme. The homeowners wanted the kitchen to have a warm feel while still loving the look of white cabinetry. San Luis Kitchen melded country-casual knotty pine base cabinets with vintage hand-brushed creamy white wall cabinets to create the desired cottage look. We also added bead board and mullioned glass doors for charm, used an inset doorstyle on the cabinets for authenticity, and mixed stone and wood counters to create an eclectic nuance in the space. All in all, the happy homeowners now boast a charming county cottage kitchen with plenty of space for entertaining their guests while creating gourmet meals to feed them.
Credits:
Custom cabinetry by Wood-Mode Fine Custom Cabinetry
Contracting by Michael Pezzato of Lost Coast Construction
Stone counters by Pyramid M.T.M.
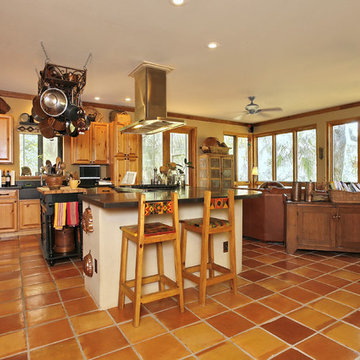
Idéer för vintage kök, med en rustik diskho, luckor med upphöjd panel, skåp i ljust trä, bänkskiva i koppar, integrerade vitvaror, klinkergolv i terrakotta och en köksö

Rustic Canyon Kitchen. Photo by Douglas Hill
Inspiration för ett rustikt u-kök, med klinkergolv i terrakotta, en rustik diskho, skåp i shakerstil, gröna skåp, bänkskiva i rostfritt stål, rostfria vitvaror, en halv köksö och orange golv
Inspiration för ett rustikt u-kök, med klinkergolv i terrakotta, en rustik diskho, skåp i shakerstil, gröna skåp, bänkskiva i rostfritt stål, rostfria vitvaror, en halv köksö och orange golv

Contractor: JS Johnson & Associates
Photography: Scott Amundson
Foto på ett mellanstort vintage vit kök, med en rustik diskho, gröna skåp, träbänkskiva, klinkergolv i terrakotta och brunt golv
Foto på ett mellanstort vintage vit kök, med en rustik diskho, gröna skåp, träbänkskiva, klinkergolv i terrakotta och brunt golv

Italian farmhouse custom kitchen complete with hand carved wood details, flush marble island and quartz counter surfaces, faux finish cabinetry, clay ceiling and wall details, wolf, subzero and Miele appliances and custom light fixtures.

The Modern Spanish kitchen offers a space for a young family to enjoy. Equipped with a modern island, white cabinets, a white plaster hood, beige Spanish tile floors and clean details.

Alterations to an idyllic Cotswold Cottage in Gloucestershire. The works included complete internal refurbishment, together with an entirely new panelled Dining Room, a small oak framed bay window extension to the Kitchen and a new Boot Room / Utility extension.
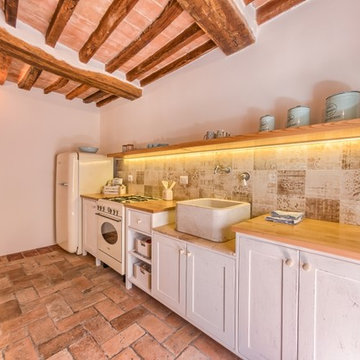
Borgo della Fortezza, Spello.
photo Michele Garramone
Inredning av ett medelhavsstil avskilt, litet linjärt kök, med en rustik diskho, skåp i shakerstil, vita skåp, träbänkskiva, beige stänkskydd, stänkskydd i keramik och klinkergolv i terrakotta
Inredning av ett medelhavsstil avskilt, litet linjärt kök, med en rustik diskho, skåp i shakerstil, vita skåp, träbänkskiva, beige stänkskydd, stänkskydd i keramik och klinkergolv i terrakotta

Betsy Barron Fine Art Photography
Idéer för ett mellanstort lantligt vit kök, med en rustik diskho, skåp i shakerstil, skåp i slitet trä, marmorbänkskiva, vitt stänkskydd, stänkskydd i sten, integrerade vitvaror, klinkergolv i terrakotta, en köksö och rött golv
Idéer för ett mellanstort lantligt vit kök, med en rustik diskho, skåp i shakerstil, skåp i slitet trä, marmorbänkskiva, vitt stänkskydd, stänkskydd i sten, integrerade vitvaror, klinkergolv i terrakotta, en köksö och rött golv
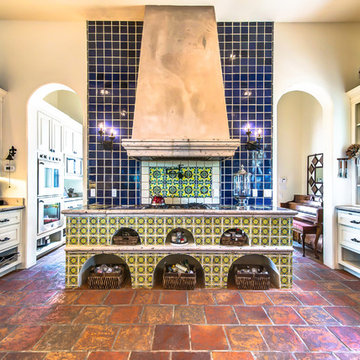
12x12 Antique Saltillo tile. Tile was ordered presealed, installed by Rustico Tile and Stone. Dark grout was left behind in texture to create a reclaimed terracotta tile look. Topcoat sealed with Terranano Sealer in Low Gloss finish.
Counters and bottom of hood is Pinon Cantera stone with painted Talavera Tiles throughout.
Materials Supplied and Installed by Rustico Tile and Stone. Wholesale prices and Worldwide Shipping.
(512) 260-9111 / info@rusticotile.com / RusticoTile.com
Rustico Tile and Stone
Photos by Jeff Harris, Austin Imaging
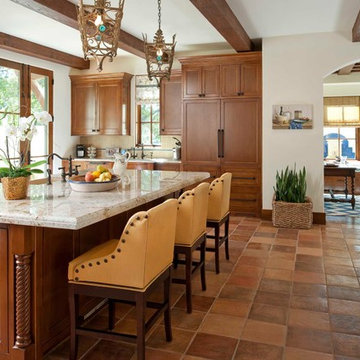
Dan Piassick, PiassickPhoto
Exempel på ett medelhavsstil kök, med en rustik diskho, rostfria vitvaror och klinkergolv i terrakotta
Exempel på ett medelhavsstil kök, med en rustik diskho, rostfria vitvaror och klinkergolv i terrakotta
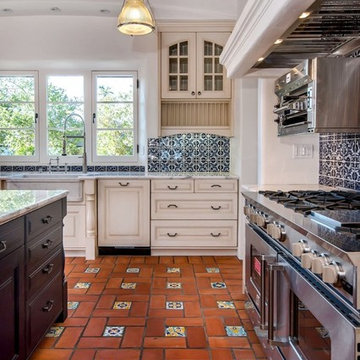
Inspiration för ett medelhavsstil kök, med en rustik diskho, vita skåp, blått stänkskydd, rostfria vitvaror och klinkergolv i terrakotta
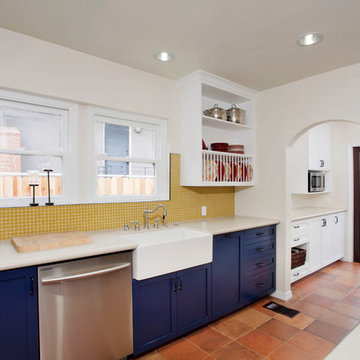
Inredning av ett medelhavsstil avskilt, mellanstort parallellkök, med en rustik diskho, blå skåp, gult stänkskydd, stänkskydd i mosaik, skåp i shakerstil, vita vitvaror och klinkergolv i terrakotta

Idéer för avskilda, stora rustika u-kök, med rostfria vitvaror, en rustik diskho, luckor med upphöjd panel, beige skåp, marmorbänkskiva och klinkergolv i terrakotta
1 765 foton på kök, med en rustik diskho och klinkergolv i terrakotta
1