45 713 foton på kök, med en rustik diskho och luckor med infälld panel
Sortera efter:
Budget
Sortera efter:Populärt i dag
201 - 220 av 45 713 foton
Artikel 1 av 3

Michael J. Lee
Idéer för vintage kök, med en rustik diskho, luckor med infälld panel, vita skåp, vitt stänkskydd, rostfria vitvaror, skiffergolv och grått golv
Idéer för vintage kök, med en rustik diskho, luckor med infälld panel, vita skåp, vitt stänkskydd, rostfria vitvaror, skiffergolv och grått golv
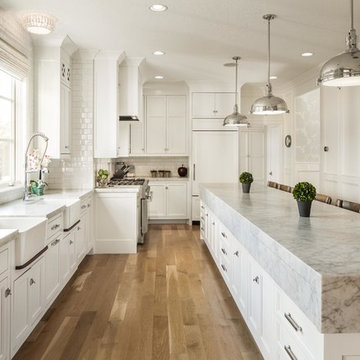
Idéer för vintage kök, med en rustik diskho, luckor med infälld panel, vita skåp, vitt stänkskydd, stänkskydd i tunnelbanekakel, integrerade vitvaror och marmorbänkskiva
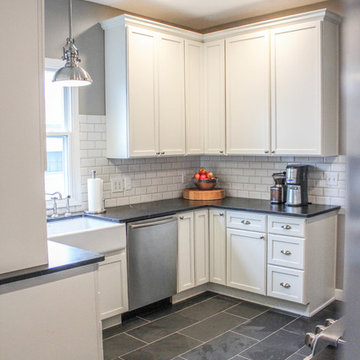
Foto på ett lantligt kök, med en rustik diskho, luckor med infälld panel, vita skåp, bänkskiva i täljsten, vitt stänkskydd, stänkskydd i tunnelbanekakel, rostfria vitvaror och grått golv
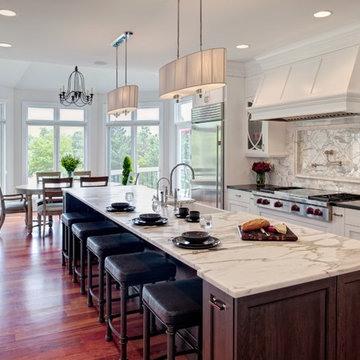
Airoom remodeled this kitchen with Old Hollywood glamour in mind, but included contemporary touches like appliances from Subzero and Wolf. Large windows provide natural light and a stunning lakefront view. Sparkling crystal cabinets flank a backsplash in laser-cut Calcutta Gold marble – also featured in the polished countertops. A barreled ceiling crowns the butler’s pantry, and the warmth of these durable Brazilian cherry floors balance the gleaming monochrome look throughout the kitchen area.

The custom height single ovens were placed side by side to allow for easy use and the large island provided plenty of work space. The combination of clean sleek lines with a variety of finishes and textures keeps this “beach house cottage look” current and comfortable.

Easton, Maryland Traditional Kitchen Design by #JenniferGilmer with a lake view
http://gilmerkitchens.com/
Photography by Bob Narod
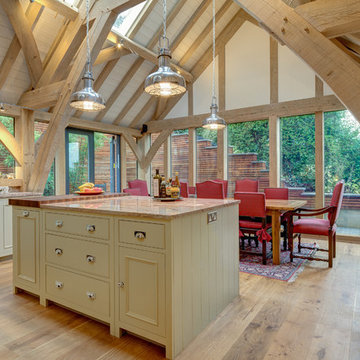
This beautiful Neptune Kitchen was Designed by Distinctly Living of Dartmouth and expertly fitted into this wonderful Carpenter Oak kitchen/diner extension. Edwardian House overlooking the River Dart, Dartmouth, Devon. Colin Cadle Photography, Photo-Styling Jan Cadle
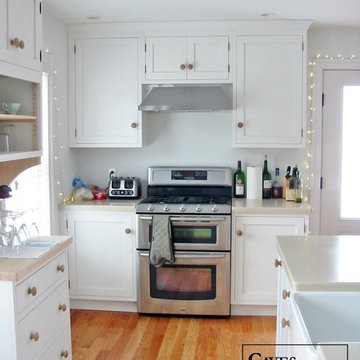
A fun project for us, the homeowners had a clear idea of how they wanted their kitchen to look and be used.
They wanted a simple and casual place to have a cup of tea with their friends and family.
The kitchen was designed to feel old with the visible cabinet brackets and the bare wood knobs and unfinished cabinets.
The sparkling lights were the final touch in making this kitchen a fun and eclectic room for everyone to enjoy.
-Allison Caves, CKD
Caves Kitchens
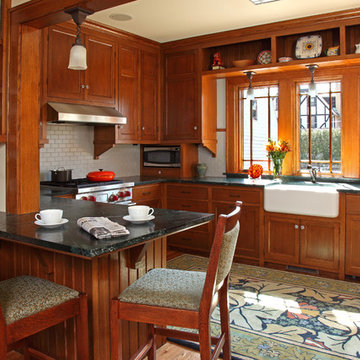
Architecture & Interior Design: David Heide Design Studio -- Photos: Greg Page Photography
Exempel på ett amerikanskt kök, med en rustik diskho, luckor med infälld panel, skåp i mellenmörkt trä, vitt stänkskydd, stänkskydd i tunnelbanekakel, rostfria vitvaror, bänkskiva i täljsten, mellanmörkt trägolv och en halv köksö
Exempel på ett amerikanskt kök, med en rustik diskho, luckor med infälld panel, skåp i mellenmörkt trä, vitt stänkskydd, stänkskydd i tunnelbanekakel, rostfria vitvaror, bänkskiva i täljsten, mellanmörkt trägolv och en halv köksö

photo by Elizabeth Steiner
Klassisk inredning av ett avskilt kök, med rostfria vitvaror, stänkskydd i tunnelbanekakel, en rustik diskho, luckor med infälld panel, vita skåp, granitbänkskiva och vitt stänkskydd
Klassisk inredning av ett avskilt kök, med rostfria vitvaror, stänkskydd i tunnelbanekakel, en rustik diskho, luckor med infälld panel, vita skåp, granitbänkskiva och vitt stänkskydd
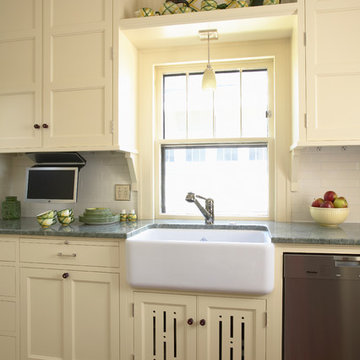
Architecture & Interior Design: David Heide Design Studio -- Photos: Susan Gilmore
Idéer för att renovera ett avskilt vintage u-kök, med en rustik diskho, luckor med infälld panel, gula skåp, vitt stänkskydd, stänkskydd i tunnelbanekakel, rostfria vitvaror och ljust trägolv
Idéer för att renovera ett avskilt vintage u-kök, med en rustik diskho, luckor med infälld panel, gula skåp, vitt stänkskydd, stänkskydd i tunnelbanekakel, rostfria vitvaror och ljust trägolv

Existing 100 year old Arts and Crafts home. Kitchen space was completely gutted down to framing. In floor heat, chefs stove, custom site-built cabinetry and soapstone countertops bring kitchen up to date.
Designed by Jean Rehkamp and Ryan Lawinger of Rehkamp Larson Architects.
Greg Page Photography
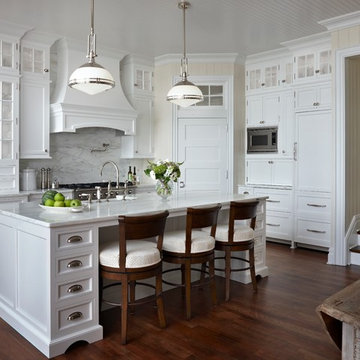
Inredning av ett maritimt mellanstort kök, med en rustik diskho, vita skåp, marmorbänkskiva, vitt stänkskydd, stänkskydd i sten, integrerade vitvaror, mörkt trägolv, en köksö och luckor med infälld panel
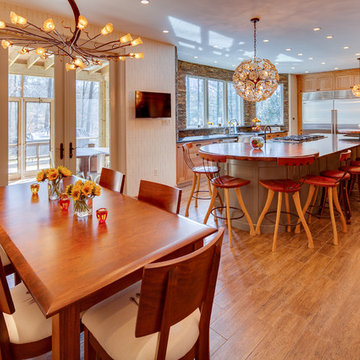
Idéer för ett stort klassiskt linjärt kök och matrum, med granitbänkskiva, en rustik diskho, luckor med infälld panel, skåp i mellenmörkt trä, brunt stänkskydd, stänkskydd i stickkakel, rostfria vitvaror, mörkt trägolv och en köksö

David Dietrich
Idéer för ett klassiskt skafferi, med en rustik diskho, luckor med infälld panel, gröna skåp, vitt stänkskydd och mörkt trägolv
Idéer för ett klassiskt skafferi, med en rustik diskho, luckor med infälld panel, gröna skåp, vitt stänkskydd och mörkt trägolv

A representation of true traditional kitchen design. This stunning inset kitchen remodel features a mixture of Brookhaven II and Wood-Mode 42 cabinets. A mixture of finishes was used to highlight the island and mantel hood area. The perimeter of the kitchen features a Cottage White finish on the Reston Recessed door style. Cabinets go to the ceiling and are finished off with an existing 12" room crown moulding. Upper wall cabinets have clear glass inserts and cabinet lighting to illuminate fine china. Due to the 11' high cabinets, the design of the kitchen has a detachable and easy to store ladder. Decorative toe kick valance enhances the traditional look of this elegant kitchen. Granite countertops complement the finish and door style selected.
Cabinet Innovations Copyright 2013 Don A. Hoffman
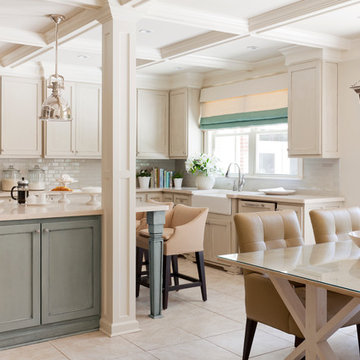
Perimeter cabinets are Sherwin Williams Wool Skein and island is Sherwin Williams Topsail, both with a custom glaze, bar pendants and lantern are Visual Comfort, dining Table from Hickory Chair, counter stools and dining chairs from Lee Industries.
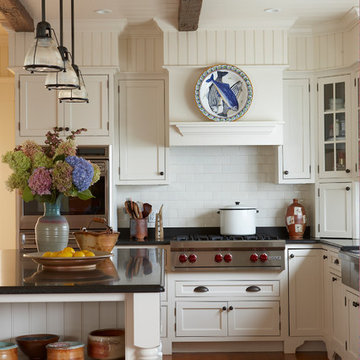
An accomplished potter and her husband own this Vineyard Haven summer house.
Gil Walsh worked with the couple to build the house’s décor around the wife’s artistic aesthetic and her pottery collection. (She has a pottery shed (studio) with a
kiln). They wanted their summer home to be a relaxing home for their family and friends.
The main entrance to this home leads directly to the living room, which spans the width of the house, from the small entry foyer to the oceanfront porch.
Opposite the living room behind the fireplace is a combined kitchen and dining space.
All the colors that were selected throughout the home are the organic colors she (the owner) uses in her pottery. (The architect was Patrick Ahearn).
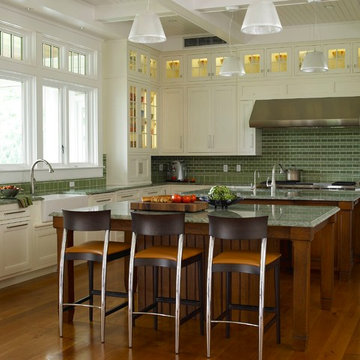
Idéer för vintage grönt l-kök, med en rustik diskho, rostfria vitvaror, grönt stänkskydd, luckor med infälld panel och beige skåp
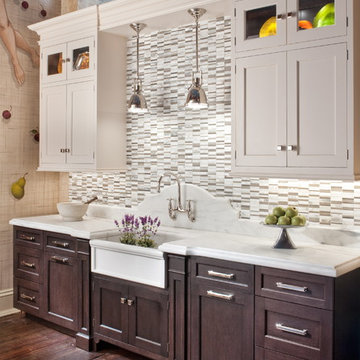
Bergen County, NJ - Traditional - Kitchen Designed by Bart Lidsky of The Hammer & Nail Inc.
Photography by: Steve Rossi
This classic white kitchen creamy white Rutt Handcrafted Cabinetry and espresso Stained Rift White Oak Base Cabinetry. The highly articulated storage is a functional hidden feature of this kitchen. The countertops are 2" Thick Danby Marble with a mosaic marble backsplash. Pendant lights are built into the cabinetry above the sink.
http://thehammerandnail.com
#BartLidsky #HNdesigns #KitchenDesign
45 713 foton på kök, med en rustik diskho och luckor med infälld panel
11