742 foton på kök, med en rustik diskho och öppna hyllor
Sortera efter:
Budget
Sortera efter:Populärt i dag
141 - 160 av 742 foton
Artikel 1 av 3
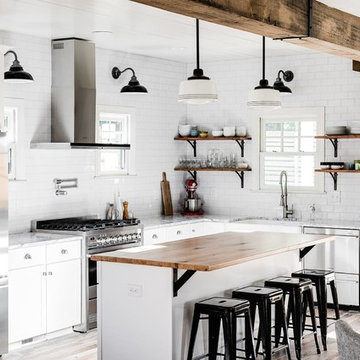
Wellborn + Wright has teamed up with Richmond native Cobblestone Development Group again for this incredible renovation. What was originally a constricting, one story brick ranch house from the mid 20th century is now a bright, soaring, three story home with a much more open and inviting floor plan. Be sure to flip through the slideshow above to the last 3 pictures which show the “before and after” versions of the kitchen and entryway.
Wellborn + Wright was happy to provide the smooth surface box beams that ran along the ceiling and “sectioned off” the individual living spaces on the first floor – kitchen, living room, dining room – without actually dividing the space itself. A mantle (not shown) and kitchen island counter top made from reclaimed white oak can be found in the kitchen and living room respectively. It should be noted that, while W+ didn’t provide the flooring for this project, what you see here is an exact match to our South Hampton oak flooring – so if you like what you see on the floors just as much as the ceiling, we can definitely help you there!
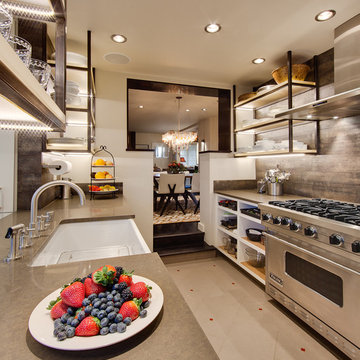
Bild på ett funkis kök, med en rustik diskho, öppna hyllor och rostfria vitvaror

Eklektisk inredning av ett mellanstort kök, med en rustik diskho, öppna hyllor, skåp i mellenmörkt trä, bänkskiva i akrylsten, grönt stänkskydd, stänkskydd i keramik och en halv köksö
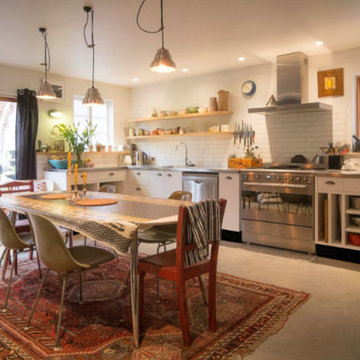
This fabulous open plan kitchen brings a new heart to this period home in Lyttleton. The clients had a vision for what they wanted to achieve in terms of look and design. The Port Hills team worked closely with them through every step of the design process to deliver exactly what the clients desired for their stylish Lyttelton villa. This project included reworking the space, raising the height of the kitchen ceiling, earthquake repairs and strengthening work.
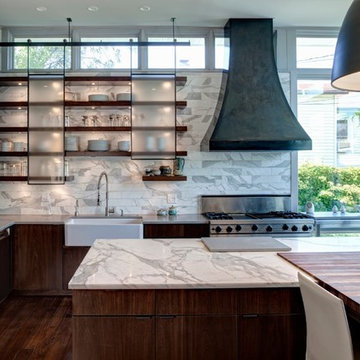
Inspiration för avskilda moderna kök, med rostfria vitvaror, en rustik diskho, öppna hyllor, vitt stänkskydd och stänkskydd i stenkakel
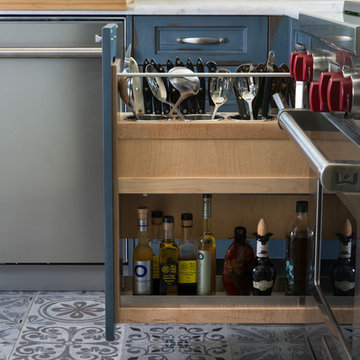
Bild på ett mellanstort vintage vit vitt u-kök, med en rustik diskho, öppna hyllor, blå skåp, bänkskiva i kvarts, vitt stänkskydd, stänkskydd i tunnelbanekakel, rostfria vitvaror, klinkergolv i keramik, en halv köksö och blått golv
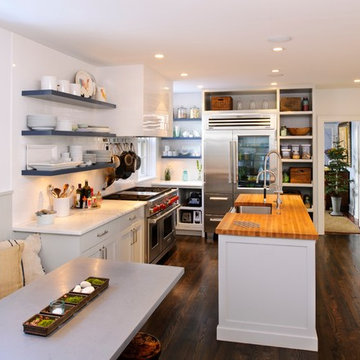
Pinemar, Inc.- Philadelphia General Contractor & Home Builder.
Fabrics in seating area by Chairloom. www.chairloom.com
Photos © Paul S. Bartholomew Photography
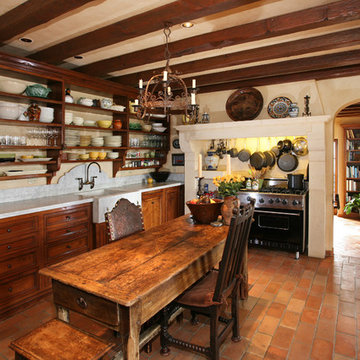
V.I.Photography & Design
Foto på ett kök, med öppna hyllor, skåp i mörkt trä, svarta vitvaror och en rustik diskho
Foto på ett kök, med öppna hyllor, skåp i mörkt trä, svarta vitvaror och en rustik diskho
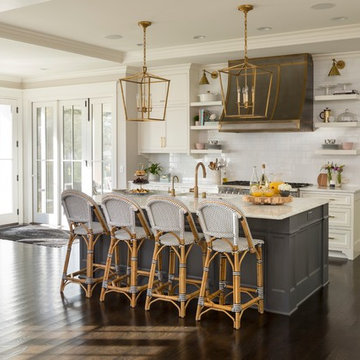
Troy Theis Photography
Klassisk inredning av ett stort vit vitt kök, med en rustik diskho, öppna hyllor, vita skåp, marmorbänkskiva, vitt stänkskydd, stänkskydd i tunnelbanekakel, rostfria vitvaror, mellanmörkt trägolv, en köksö och brunt golv
Klassisk inredning av ett stort vit vitt kök, med en rustik diskho, öppna hyllor, vita skåp, marmorbänkskiva, vitt stänkskydd, stänkskydd i tunnelbanekakel, rostfria vitvaror, mellanmörkt trägolv, en köksö och brunt golv
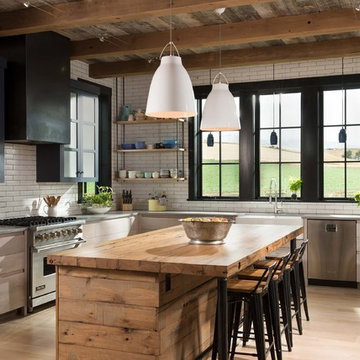
Yonder Farm Residence
Architect: Locati Architects
General Contractor: Northfork Builders
Windows: Kolbe Windows
Photography: Longview Studios, Inc.
Bild på ett lantligt l-kök, med en rustik diskho, öppna hyllor, skåp i ljust trä, träbänkskiva, vitt stänkskydd, stänkskydd i tunnelbanekakel, färgglada vitvaror, ljust trägolv, en köksö och beiget golv
Bild på ett lantligt l-kök, med en rustik diskho, öppna hyllor, skåp i ljust trä, träbänkskiva, vitt stänkskydd, stänkskydd i tunnelbanekakel, färgglada vitvaror, ljust trägolv, en köksö och beiget golv
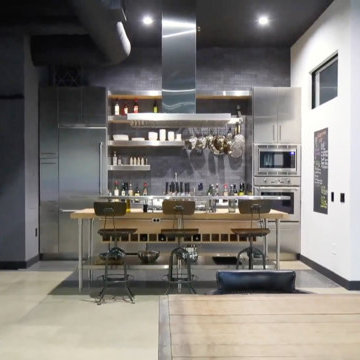
Idéer för ett industriellt kök, med en rustik diskho, öppna hyllor, skåp i rostfritt stål, träbänkskiva, grått stänkskydd, stänkskydd i tegel, rostfria vitvaror, betonggolv, en köksö och grått golv
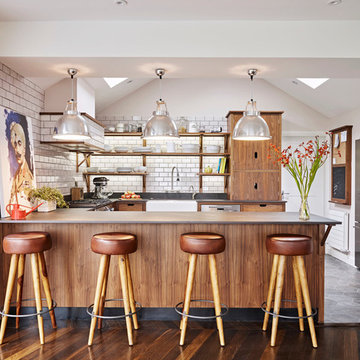
Nicholas Yarsley
Bild på ett avskilt retro u-kök, med en rustik diskho, öppna hyllor, skåp i mellenmörkt trä, vitt stänkskydd, stänkskydd i tunnelbanekakel, rostfria vitvaror och en halv köksö
Bild på ett avskilt retro u-kök, med en rustik diskho, öppna hyllor, skåp i mellenmörkt trä, vitt stänkskydd, stänkskydd i tunnelbanekakel, rostfria vitvaror och en halv köksö

Eric Roth Photography
Inspiration för ett avskilt, stort lantligt grå grått u-kök, med öppna hyllor, vita skåp, stänkskydd med metallisk yta, rostfria vitvaror, ljust trägolv, en köksö, en rustik diskho, bänkskiva i betong, stänkskydd i metallkakel och brunt golv
Inspiration för ett avskilt, stort lantligt grå grått u-kök, med öppna hyllor, vita skåp, stänkskydd med metallisk yta, rostfria vitvaror, ljust trägolv, en köksö, en rustik diskho, bänkskiva i betong, stänkskydd i metallkakel och brunt golv
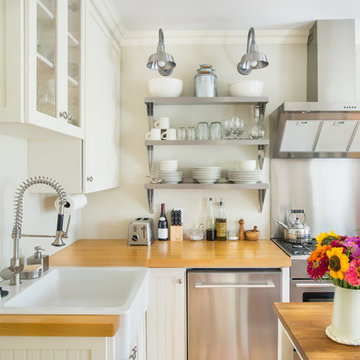
Photo: Danielle Sykes © 2015 Houzz
Foto på ett lantligt l-kök, med en rustik diskho, öppna hyllor, skåp i rostfritt stål, träbänkskiva, rostfria vitvaror och en köksö
Foto på ett lantligt l-kök, med en rustik diskho, öppna hyllor, skåp i rostfritt stål, träbänkskiva, rostfria vitvaror och en köksö
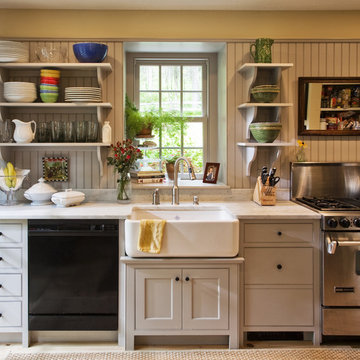
Custom painted kitchen cabintery: Mortise and tenon paneled doors, farmhouse sink, carerra marble countertop, beaded board paneling.
Idéer för ett klassiskt linjärt kök, med en rustik diskho, öppna hyllor och rostfria vitvaror
Idéer för ett klassiskt linjärt kök, med en rustik diskho, öppna hyllor och rostfria vitvaror
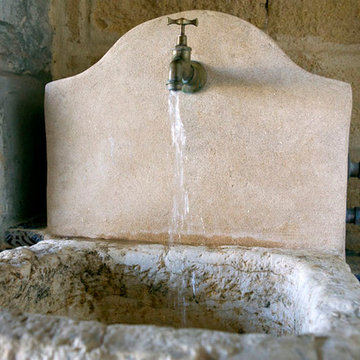
Antique French country side sink with a whimsical limestone brass faucet. This Southern Mediterranean kitchen was designed with antique limestone elements by Ancient Surfaces.
Time to infuse a small piece of Italy in your own home.

A home is much more than just a four-walled structure. The kitchen is a room filled with memories and emotions. Kitchen Worktops are what you build with the love of your life and where you watch your children cook and grow with you. It is where you take the pivotal decisions of your life. It is where you do everything.
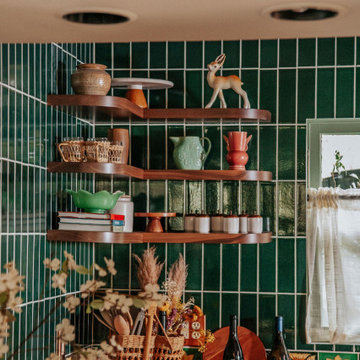
Idéer för mellanstora eklektiska kök, med en rustik diskho, öppna hyllor, skåp i mellenmörkt trä, bänkskiva i akrylsten, grönt stänkskydd, stänkskydd i keramik och en halv köksö
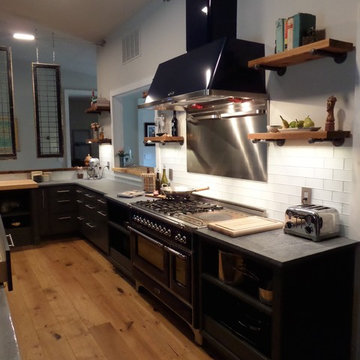
This gorgeous kitchen features our Starmark Cabinetry line with "Tempo" style doors in the "Peppercorn" finish. Soapstone countertops line the outer cabinets, while the island features a concrete/wood combination top with galvanized siding. Open-concept wood shelves line the walls, and antique windows salvaged in North Carolina create a divider while allowing natural light to enter the kitchen.
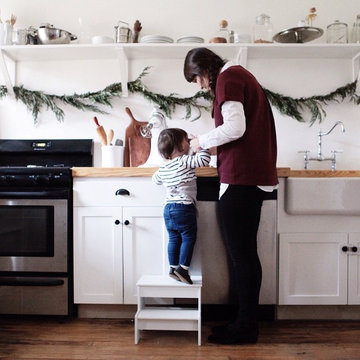
Let the food be the focus in the kitchen with simple storage and few furniture pieces.
Foto på ett litet funkis linjärt skafferi, med en rustik diskho, öppna hyllor, vita skåp, träbänkskiva, vitt stänkskydd, rostfria vitvaror och mellanmörkt trägolv
Foto på ett litet funkis linjärt skafferi, med en rustik diskho, öppna hyllor, vita skåp, träbänkskiva, vitt stänkskydd, rostfria vitvaror och mellanmörkt trägolv
742 foton på kök, med en rustik diskho och öppna hyllor
8