567 foton på kök, med en rustik diskho och röda skåp
Sortera efter:Populärt i dag
81 - 100 av 567 foton
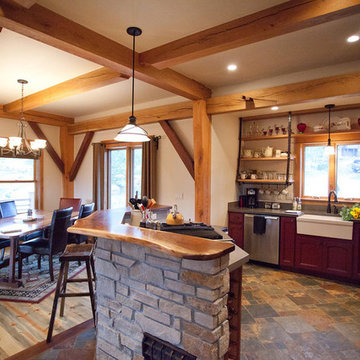
Inredning av ett rustikt mellanstort kök och matrum, med en rustik diskho, luckor med infälld panel, röda skåp, bänkskiva i kvartsit, grått stänkskydd, stänkskydd i sten, rostfria vitvaror, skiffergolv, en köksö och flerfärgat golv
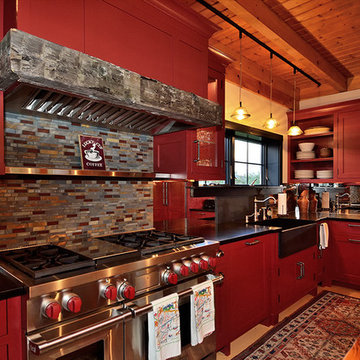
Jim Fuhrmann
Idéer för att renovera ett mycket stort rustikt kök, med en rustik diskho, luckor med infälld panel, röda skåp, granitbänkskiva, flerfärgad stänkskydd, stänkskydd i mosaik, rostfria vitvaror, ljust trägolv och en köksö
Idéer för att renovera ett mycket stort rustikt kök, med en rustik diskho, luckor med infälld panel, röda skåp, granitbänkskiva, flerfärgad stänkskydd, stänkskydd i mosaik, rostfria vitvaror, ljust trägolv och en köksö
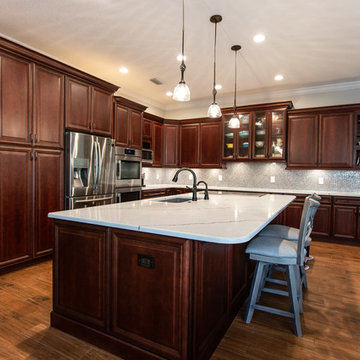
Klassisk inredning av ett kök och matrum, med en rustik diskho, röda skåp, flerfärgad stänkskydd, ljust trägolv och en köksö
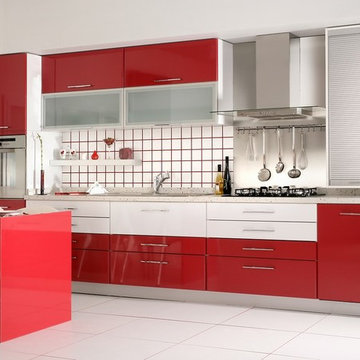
Lifespan, Metro Hardwoods, Houzz,
Idéer för att renovera ett mycket stort funkis linjärt kök och matrum, med en rustik diskho, släta luckor, röda skåp, granitbänkskiva, vitt stänkskydd, stänkskydd i keramik, rostfria vitvaror, klinkergolv i keramik, en köksö och vitt golv
Idéer för att renovera ett mycket stort funkis linjärt kök och matrum, med en rustik diskho, släta luckor, röda skåp, granitbänkskiva, vitt stänkskydd, stänkskydd i keramik, rostfria vitvaror, klinkergolv i keramik, en köksö och vitt golv
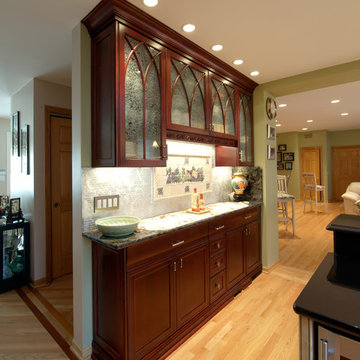
Inspiration för ett stort vintage kök och matrum, med en rustik diskho, luckor med upphöjd panel, röda skåp, granitbänkskiva, stänkskydd med metallisk yta, stänkskydd i metallkakel, rostfria vitvaror, ljust trägolv och en köksö
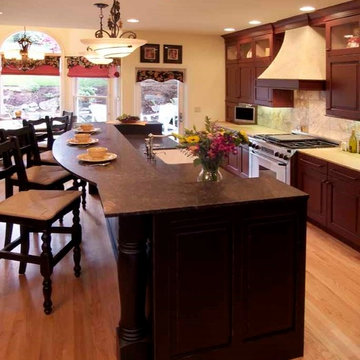
The new multi-level island shields the view from all 3 sides (entry door, family room and nook). The corner sink was removed and patio door moved out of the nook area, allowing for a window seat area or "soft space".
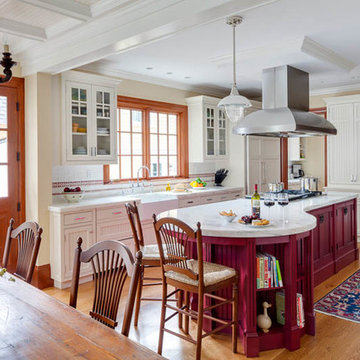
Greg Premru Photography, Inc.
Exempel på ett klassiskt kök och matrum, med en rustik diskho, luckor med profilerade fronter, röda skåp, marmorbänkskiva, vitt stänkskydd, stänkskydd i sten, integrerade vitvaror, mellanmörkt trägolv och en köksö
Exempel på ett klassiskt kök och matrum, med en rustik diskho, luckor med profilerade fronter, röda skåp, marmorbänkskiva, vitt stänkskydd, stänkskydd i sten, integrerade vitvaror, mellanmörkt trägolv och en köksö
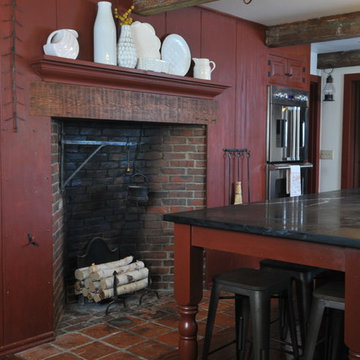
Idéer för att renovera ett mellanstort rustikt l-kök, med en rustik diskho, luckor med upphöjd panel, röda skåp, bänkskiva i täljsten, beige stänkskydd, stänkskydd i tunnelbanekakel, rostfria vitvaror, mellanmörkt trägolv, en köksö och beiget golv
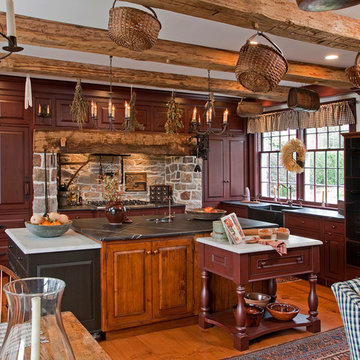
Furniture-style custom cabinetry by DRAPER-DBS was designed in a traditional Colonial style, some featuring a raised panel, others with period Manor House molding, and constructed from Pine and Alder.
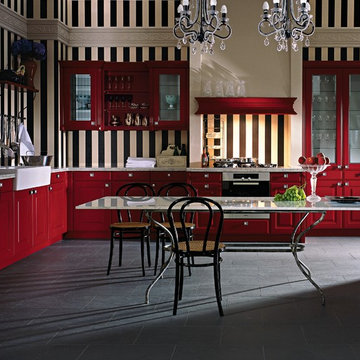
Foto på ett stort funkis kök, med en rustik diskho, luckor med upphöjd panel, röda skåp, granitbänkskiva och rostfria vitvaror
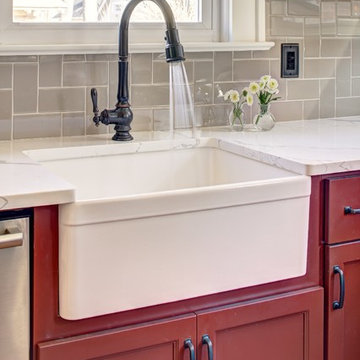
Wing Wong/Memories TTL
Idéer för avskilda, mellanstora amerikanska u-kök, med en rustik diskho, skåp i shakerstil, röda skåp, bänkskiva i kvarts, stänkskydd i keramik, rostfria vitvaror, ljust trägolv och brunt golv
Idéer för avskilda, mellanstora amerikanska u-kök, med en rustik diskho, skåp i shakerstil, röda skåp, bänkskiva i kvarts, stänkskydd i keramik, rostfria vitvaror, ljust trägolv och brunt golv
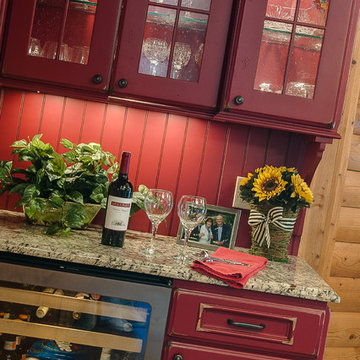
Idéer för att renovera ett stort vintage kök, med rostfria vitvaror, mellanmörkt trägolv, en köksö, en rustik diskho, luckor med upphöjd panel, röda skåp och rött stänkskydd

When Cummings Architects first met with the owners of this understated country farmhouse, the building’s layout and design was an incoherent jumble. The original bones of the building were almost unrecognizable. All of the original windows, doors, flooring, and trims – even the country kitchen – had been removed. Mathew and his team began a thorough design discovery process to find the design solution that would enable them to breathe life back into the old farmhouse in a way that acknowledged the building’s venerable history while also providing for a modern living by a growing family.
The redesign included the addition of a new eat-in kitchen, bedrooms, bathrooms, wrap around porch, and stone fireplaces. To begin the transforming restoration, the team designed a generous, twenty-four square foot kitchen addition with custom, farmers-style cabinetry and timber framing. The team walked the homeowners through each detail the cabinetry layout, materials, and finishes. Salvaged materials were used and authentic craftsmanship lent a sense of place and history to the fabric of the space.
The new master suite included a cathedral ceiling showcasing beautifully worn salvaged timbers. The team continued with the farm theme, using sliding barn doors to separate the custom-designed master bath and closet. The new second-floor hallway features a bold, red floor while new transoms in each bedroom let in plenty of light. A summer stair, detailed and crafted with authentic details, was added for additional access and charm.
Finally, a welcoming farmer’s porch wraps around the side entry, connecting to the rear yard via a gracefully engineered grade. This large outdoor space provides seating for large groups of people to visit and dine next to the beautiful outdoor landscape and the new exterior stone fireplace.
Though it had temporarily lost its identity, with the help of the team at Cummings Architects, this lovely farmhouse has regained not only its former charm but also a new life through beautifully integrated modern features designed for today’s family.
Photo by Eric Roth
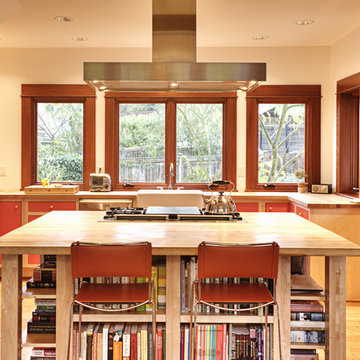
Ben Sandall Photography
Amerikansk inredning av ett avskilt kök, med en rustik diskho, släta luckor, röda skåp, träbänkskiva och rostfria vitvaror
Amerikansk inredning av ett avskilt kök, med en rustik diskho, släta luckor, röda skåp, träbänkskiva och rostfria vitvaror
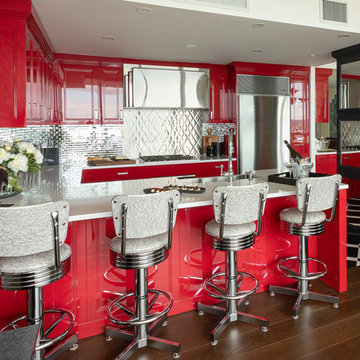
Inspiration för ett mellanstort vintage vit vitt kök, med en rustik diskho, röda skåp, bänkskiva i kvarts, stänkskydd med metallisk yta, rostfria vitvaror, en halv köksö, flerfärgat golv, luckor med infälld panel och stänkskydd i metallkakel
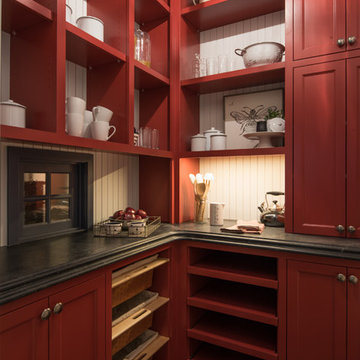
Inspiration för mellanstora klassiska kök, med en rustik diskho, luckor med infälld panel, röda skåp, bänkskiva i rostfritt stål, grått stänkskydd, stänkskydd i sten, rostfria vitvaror, mörkt trägolv, flera köksöar och brunt golv
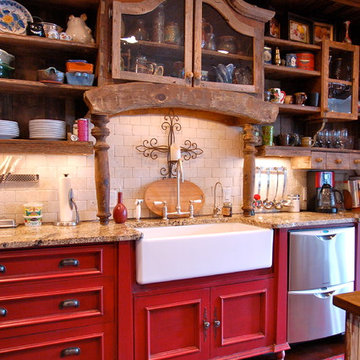
The Hill Kitchen is a one of a kind space. This was one of my first jobs I worked on in Nashville, TN. The Client just fired her cabinet guy and gave me a call out of the blue to ask if I can design and build her kitchen. Well, I like to think it was a match made in heaven. The Hill's Property was out in the country and she wanted a country kitchen with a twist. All the upper cabinets were pretty much built on-site. The 150 year old barn wood was stubborn with a mind of it's own. All the red, black glaze, lower cabinets were built at our shop. All the joints for the upper cabinets were joint together using box and finger joints. To top it all off we left as much patine as we could on the upper cabinets and topped it off with layers of wax on top of wax. The island was also a unique piece in itself with a traditional white with brown glaze the island is just another added feature. What makes this kitchen is all the details such as the collection of dishes, baskets and stuff. It's almost as if we built the kitchen around the collection. Photo by Kurt McKeithan
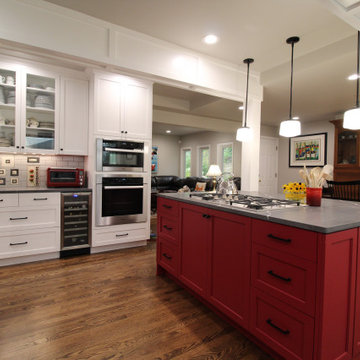
What happens when you combine an amazingly trusting client, detailed craftsmanship by MH Remodeling and a well orcustrated design? THIS BEAUTY! A uniquely customized main level remodel with little details in every knock and cranny!
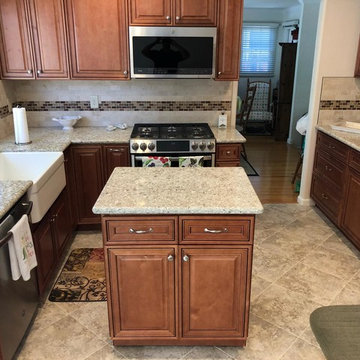
This beautiful traditional kitchen remodel includes redwood beaded inset cabinetry, Custom glass door display cabinets,Grey Quartz countertops, Stainless steel appliances and a large white farmhouse sink. the clients selected matching silver hardware and linoleum flooring to help make the cabinets pop.
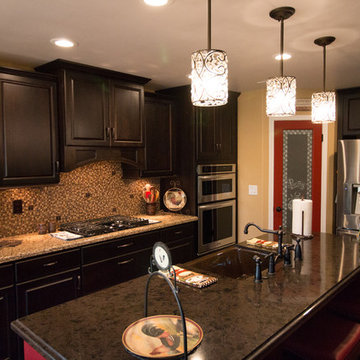
StarMark Lyptus cabinetry with Java stain and maple with daquiri finish and chocolate glaze, Cambria quartz in Canterbury with waterfall edge and Wellington with ogee flat edge, KitchenAid appliances, Brizo faucet, mosaic backsplash with copper glitter grout and bronze accent tiles, wood plank tile flooring, and crystal pendant lighting.
567 foton på kök, med en rustik diskho och röda skåp
5