672 foton på kök, med en rustik diskho och spegel som stänkskydd
Sortera efter:
Budget
Sortera efter:Populärt i dag
81 - 100 av 672 foton
Artikel 1 av 3
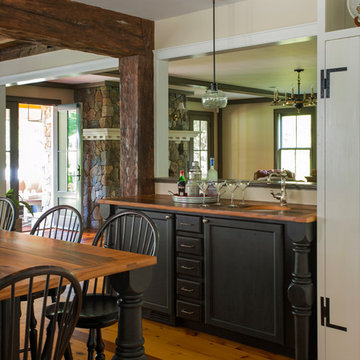
When Cummings Architects first met with the owners of this understated country farmhouse, the building’s layout and design was an incoherent jumble. The original bones of the building were almost unrecognizable. All of the original windows, doors, flooring, and trims – even the country kitchen – had been removed. Mathew and his team began a thorough design discovery process to find the design solution that would enable them to breathe life back into the old farmhouse in a way that acknowledged the building’s venerable history while also providing for a modern living by a growing family.
The redesign included the addition of a new eat-in kitchen, bedrooms, bathrooms, wrap around porch, and stone fireplaces. To begin the transforming restoration, the team designed a generous, twenty-four square foot kitchen addition with custom, farmers-style cabinetry and timber framing. The team walked the homeowners through each detail the cabinetry layout, materials, and finishes. Salvaged materials were used and authentic craftsmanship lent a sense of place and history to the fabric of the space.
The new master suite included a cathedral ceiling showcasing beautifully worn salvaged timbers. The team continued with the farm theme, using sliding barn doors to separate the custom-designed master bath and closet. The new second-floor hallway features a bold, red floor while new transoms in each bedroom let in plenty of light. A summer stair, detailed and crafted with authentic details, was added for additional access and charm.
Finally, a welcoming farmer’s porch wraps around the side entry, connecting to the rear yard via a gracefully engineered grade. This large outdoor space provides seating for large groups of people to visit and dine next to the beautiful outdoor landscape and the new exterior stone fireplace.
Though it had temporarily lost its identity, with the help of the team at Cummings Architects, this lovely farmhouse has regained not only its former charm but also a new life through beautifully integrated modern features designed for today’s family.
Photo by Eric Roth
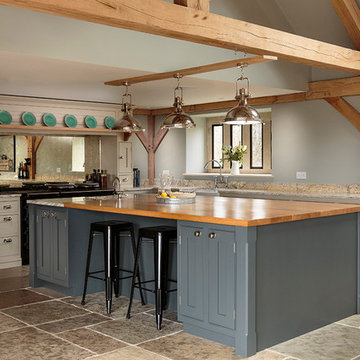
Foto på ett mellanstort lantligt l-kök, med en rustik diskho, skåp i shakerstil, spegel som stänkskydd, svarta vitvaror, en köksö, grå skåp, träbänkskiva och brunt golv
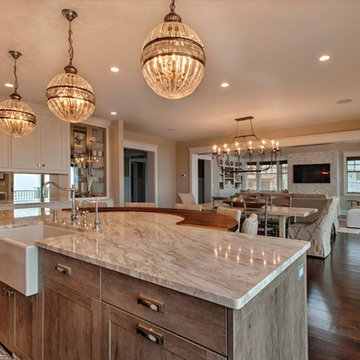
Idéer för ett stort maritimt kök, med en rustik diskho, skåp i shakerstil, skåp i mellenmörkt trä, bänkskiva i kvartsit, vitt stänkskydd, spegel som stänkskydd, integrerade vitvaror, mörkt trägolv, en köksö och brunt golv
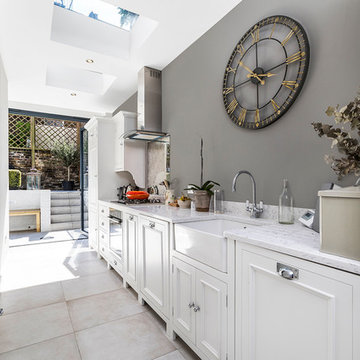
Exempel på ett litet klassiskt linjärt kök, med vita skåp, marmorbänkskiva, cementgolv, grått golv, en rustik diskho, luckor med infälld panel och spegel som stänkskydd
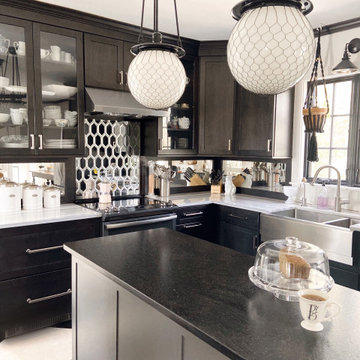
Black stain enriches the maple cabinets in this full kitchen renovation. Zebra marble provides a beautiful countertop, while re-purposed granite provides a user friendly work space on the island. Stylish black and white cork tiles provide comfort, warmth, and sustainability on the floor. Custom antique mirror, matched with Artistic Tile’s honeycomb pattern provide a bit of glam to the backsplash. Bistro and schoolhouse pendants stay true to the era of this 1920’s home. Black windowpanes provide a vista to the garden beyond.
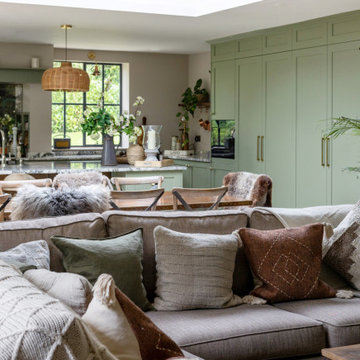
Open plan living/dining/kitchen in refurbished Cotswold country house
Foto på ett stort lantligt flerfärgad kök, med en rustik diskho, skåp i shakerstil, gröna skåp, granitbänkskiva, spegel som stänkskydd, integrerade vitvaror, kalkstensgolv, en köksö och beiget golv
Foto på ett stort lantligt flerfärgad kök, med en rustik diskho, skåp i shakerstil, gröna skåp, granitbänkskiva, spegel som stänkskydd, integrerade vitvaror, kalkstensgolv, en köksö och beiget golv
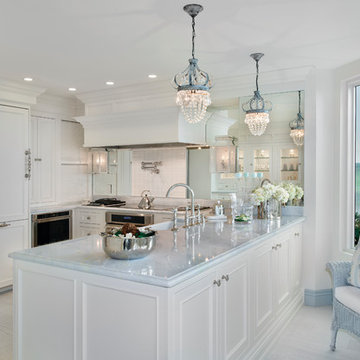
This home was featured in the January 2016 edition of HOME & DESIGN Magazine. To see the rest of the home tour as well as other luxury homes featured, visit http://www.homeanddesign.net/ralph-lauren-homage-condominium-in-gulf-shore/
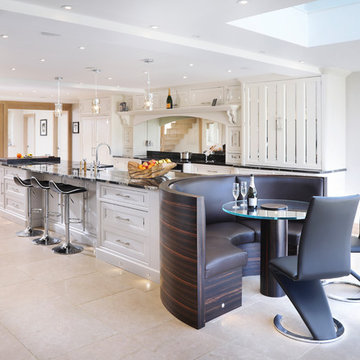
Bild på ett vintage svart svart kök, med en rustik diskho, luckor med infälld panel, vita skåp, stänkskydd med metallisk yta, spegel som stänkskydd, integrerade vitvaror, en köksö och beiget golv
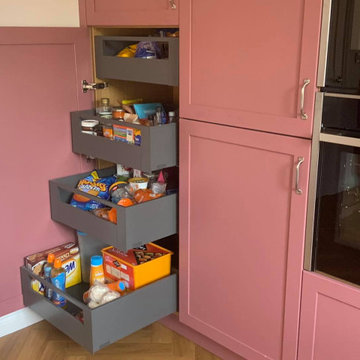
As well as being beautiful to look at, this kitchen comes with lots of internal solutions, making it a very functional and practical space to work in too.
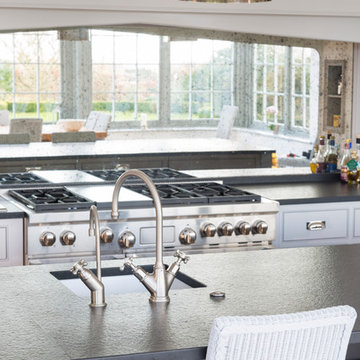
The key design goal of the homeowners was to install “an extremely well-made kitchen with quality appliances that would stand the test of time”. The kitchen design had to be timeless with all aspects using the best quality materials and appliances. The new kitchen is an extension to the farmhouse and the dining area is set in a beautiful timber-framed orangery by Westbury Garden Rooms, featuring a bespoke refectory table that we constructed on site due to its size.
The project involved a major extension and remodelling project that resulted in a very large space that the homeowners were keen to utilise and include amongst other things, a walk in larder, a scullery, and a large island unit to act as the hub of the kitchen.
The design of the orangery allows light to flood in along one length of the kitchen so we wanted to ensure that light source was utilised to maximum effect. Installing the distressed mirror splashback situated behind the range cooker allows the light to reflect back over the island unit, as do the hammered nickel pendant lamps.
The sheer scale of this project, together with the exceptionally high specification of the design make this kitchen genuinely thrilling. Every element, from the polished nickel handles, to the integration of the Wolf steamer cooktop, has been precisely considered. This meticulous attention to detail ensured the kitchen design is absolutely true to the homeowners’ original design brief and utilises all the innovative expertise our years of experience have provided.
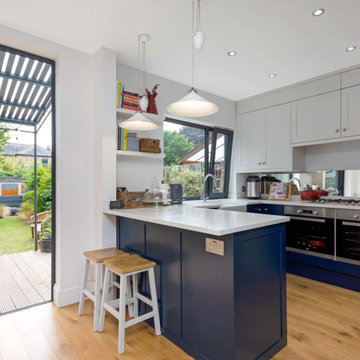
Idéer för ett mellanstort skandinaviskt vit kök, med en rustik diskho, skåp i shakerstil, blå skåp, bänkskiva i kvartsit, spegel som stänkskydd, rostfria vitvaror, mellanmörkt trägolv och en köksö
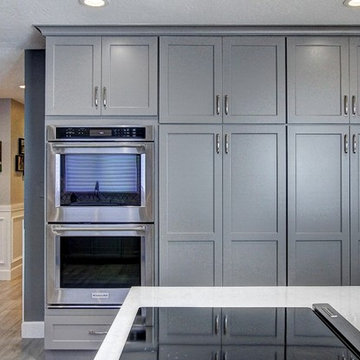
Inspiration för ett mycket stort vintage kök, med en rustik diskho, skåp i shakerstil, grå skåp, bänkskiva i kvarts, vitt stänkskydd, spegel som stänkskydd, rostfria vitvaror, klinkergolv i porslin och en köksö
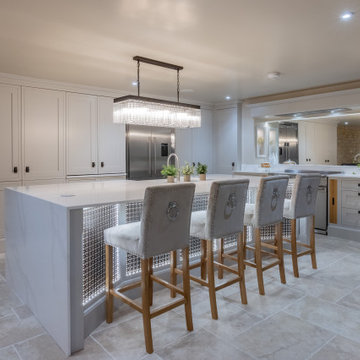
Hidden Pantry, Back Kitchen
Idéer för ett mellanstort modernt vit kök, med en rustik diskho, skåp i shakerstil, grå skåp, bänkskiva i kvartsit, vitt stänkskydd, spegel som stänkskydd, svarta vitvaror, klinkergolv i porslin, en köksö och beiget golv
Idéer för ett mellanstort modernt vit kök, med en rustik diskho, skåp i shakerstil, grå skåp, bänkskiva i kvartsit, vitt stänkskydd, spegel som stänkskydd, svarta vitvaror, klinkergolv i porslin, en köksö och beiget golv
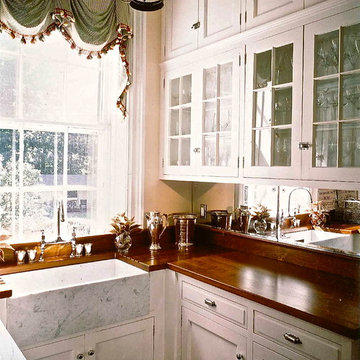
Historic renovation and addition features functional, custom details. Large island with teak counters. Adjacent butler's pantry with teak counters and marble sink. Painted cabinets with solid and glass doors throughout. Seating area. Paneled ceiling.
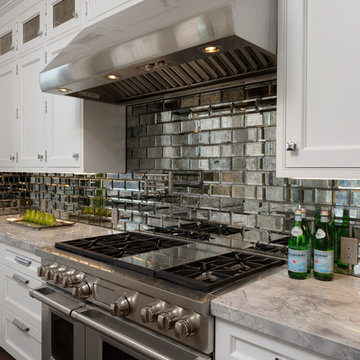
Design by #PaulBentham4JenniferGilmer in Baltimore, Maryland. Photography by Bob Narod. http://www.gilmerkitchens.com/
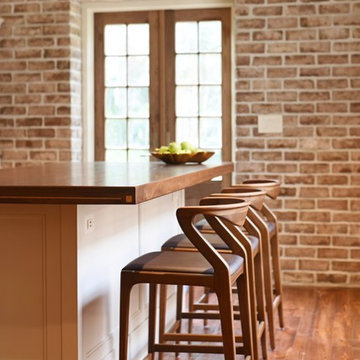
Contractor: Stocky Cabe, Omni Services/
Cabinetry Design: Jill Frey Signature/
Custom Inlaid Walnut Countertops: Charlie Moore, Brass Apple Furniture/
Granite Slab Material: AGM Imports/
Granite Countertop and Backsplash Fabrication: Stone Hands/
Antique Mirror Backsplash and Cabinetry Doors: Charleston Architectural Glass/
Plumbing and Appliances: Ferguson Enterprises
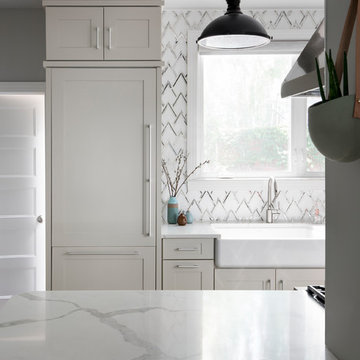
This beautiful kitchen features UltraCraft Cabinetry's Plainview Wide door style with Rag and Bone paint, and was featured in the Consumer Report's Kitchen & Bath Design Guide.
Designed by the talented Trés Jolie Maison (www.tjminteriordesign.com), an interior design firm offering residential and commercial interior designs with offices in Naples Florida, Buffalo New York, and Chicago Illinois; as well as offering their services internationally. Photographed by Kim Smith Photo (www.KimSmithPhoto.com)
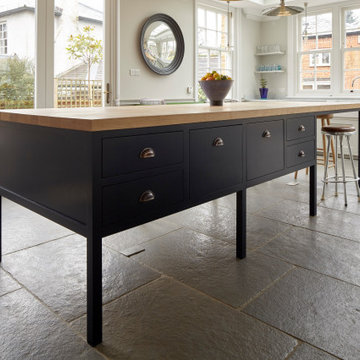
This Baker's Table style island creates a nice contrast with the contemporary Handleless Shaker cabinets in this kitchen. The main runs are painted in Little Greene's French Grey whilst the island is in Little Greene's 'Basalt' The island has Armac Martin Cotswold cup handless in an Antique Brass finish and a single stave oak worktop.
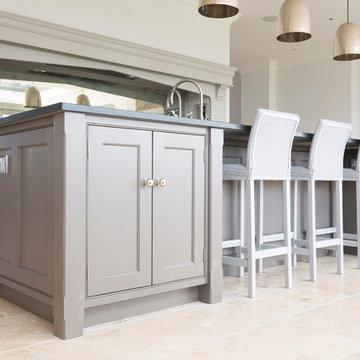
The key design goal of the homeowners was to install “an extremely well-made kitchen with quality appliances that would stand the test of time”. The kitchen design had to be timeless with all aspects using the best quality materials and appliances. The new kitchen is an extension to the farmhouse and the dining area is set in a beautiful timber-framed orangery by Westbury Garden Rooms, featuring a bespoke refectory table that we constructed on site due to its size.
The project involved a major extension and remodelling project that resulted in a very large space that the homeowners were keen to utilise and include amongst other things, a walk in larder, a scullery, and a large island unit to act as the hub of the kitchen.
The design of the orangery allows light to flood in along one length of the kitchen so we wanted to ensure that light source was utilised to maximum effect. Installing the distressed mirror splashback situated behind the range cooker allows the light to reflect back over the island unit, as do the hammered nickel pendant lamps.
The sheer scale of this project, together with the exceptionally high specification of the design make this kitchen genuinely thrilling. Every element, from the polished nickel handles, to the integration of the Wolf steamer cooktop, has been precisely considered. This meticulous attention to detail ensured the kitchen design is absolutely true to the homeowners’ original design brief and utilises all the innovative expertise our years of experience have provided.
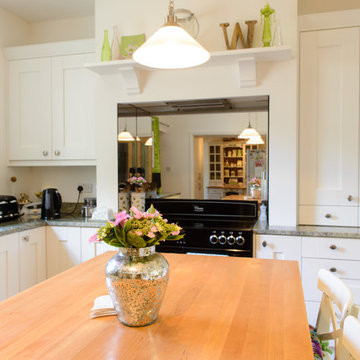
A false chimney was built to house the range cooker and canopy extractor and create a focal point in the room.
Idéer för lantliga kök, med en rustik diskho, skåp i shakerstil, vita skåp, granitbänkskiva, spegel som stänkskydd, svarta vitvaror och en köksö
Idéer för lantliga kök, med en rustik diskho, skåp i shakerstil, vita skåp, granitbänkskiva, spegel som stänkskydd, svarta vitvaror och en köksö
672 foton på kök, med en rustik diskho och spegel som stänkskydd
5