2 639 foton på kök, med en rustik diskho och stänkskydd i cementkakel
Sortera efter:
Budget
Sortera efter:Populärt i dag
141 - 160 av 2 639 foton
Artikel 1 av 3
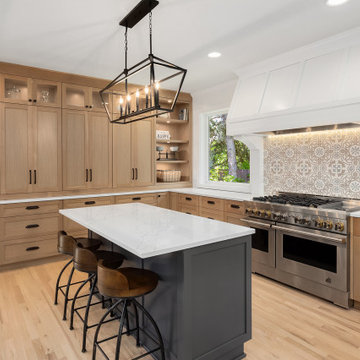
Bild på ett stort lantligt vit vitt kök, med en rustik diskho, skåp i shakerstil, skåp i ljust trä, bänkskiva i kvarts, vitt stänkskydd, stänkskydd i cementkakel, rostfria vitvaror, ljust trägolv och flera köksöar
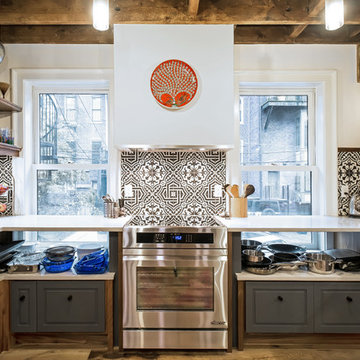
Jon Moore Photography
Lewis Wadsworth Architecture
Inspiration för ett avskilt, mellanstort eklektiskt vit vitt u-kök, med luckor med upphöjd panel, grå skåp, flerfärgad stänkskydd, mellanmörkt trägolv, en rustik diskho, bänkskiva i koppar, stänkskydd i cementkakel, rostfria vitvaror och brunt golv
Inspiration för ett avskilt, mellanstort eklektiskt vit vitt u-kök, med luckor med upphöjd panel, grå skåp, flerfärgad stänkskydd, mellanmörkt trägolv, en rustik diskho, bänkskiva i koppar, stänkskydd i cementkakel, rostfria vitvaror och brunt golv
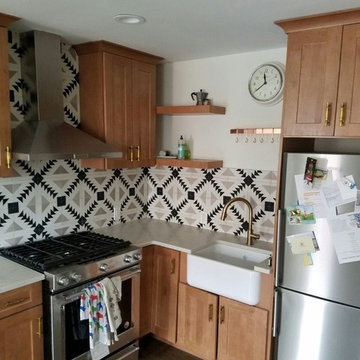
Eklektisk inredning av ett litet kök, med en rustik diskho, skåp i shakerstil, skåp i ljust trä, bänkskiva i kvarts, flerfärgad stänkskydd, stänkskydd i cementkakel, rostfria vitvaror och mörkt trägolv
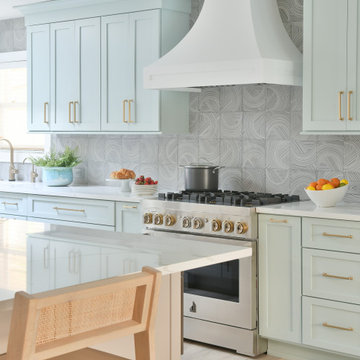
Exempel på ett maritimt vit vitt kök, med skåp i shakerstil, gröna skåp, bänkskiva i kvarts, grått stänkskydd, stänkskydd i cementkakel, rostfria vitvaror, en köksö och en rustik diskho
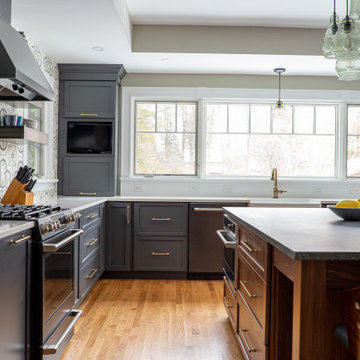
Inredning av ett 60 tals stort grå grått kök, med en rustik diskho, skåp i shakerstil, grå skåp, bänkskiva i täljsten, flerfärgad stänkskydd, stänkskydd i cementkakel, svarta vitvaror, mellanmörkt trägolv, en köksö och brunt golv

Idéer för mellanstora funkis linjära brunt kök med öppen planlösning, med en rustik diskho, svarta skåp, träbänkskiva, stänkskydd i cementkakel, svarta vitvaror, cementgolv, en köksö, flerfärgat golv, skåp i shakerstil och flerfärgad stänkskydd
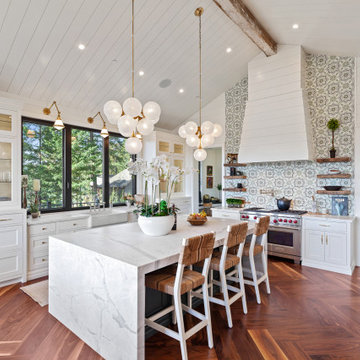
Two levels of South-facing (and lake-facing) outdoor spaces wrap the home and provide ample excuses to spend leisure time outside. Acting as an added room to the home, this area connects the interior to the gorgeous neighboring countryside, even featuring an outdoor grill and barbecue area. A massive two-story rock-faced wood burning fireplace with subtle copper accents define both the interior and exterior living spaces. Providing warmth, comfort, and a stunning focal point, this fireplace serves as a central gathering place in any season. A chef’s kitchen is equipped with a 48” professional range which allows for gourmet cooking with a phenomenal view. With an expansive bunk room for guests, the home has been designed with a grand master suite that exudes luxury and takes in views from the North, West, and South sides of the panoramic beauty.
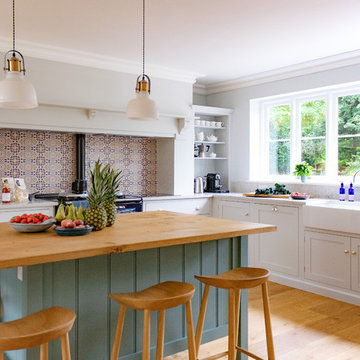
The homeowners contacted HCC Interiors after completing on their new house in Hertfordshire. The North facing 80s kitchen was dark and flow was hindered by a central peninsula. Despite the large size of the kitchen, and plentiful cabinets, there wasn't enough storage available. HCC provided planning and aesthetic expertise, architectural changes suggestions as well as detailed lighting and electrical plans in order to make this kitchen renovation a success. The units were then manufactured and installed by DeVOL Kitchens.
Photos by Matthias Peters
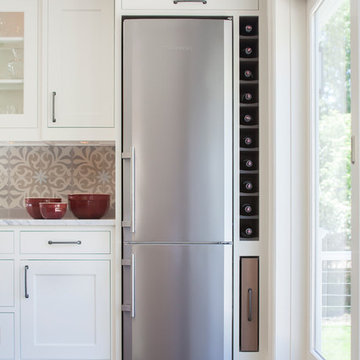
Grey stained cabinetry compliments the white perimeter cabinetry and carerra countertops. Cement backsplash in "Nantes" pattern by Original Mission Tile in soft grey and white add flair to the muted palette. Kitchen design and custom cabinetry by Sarah Robertson of Studio Dearborn. Refrigerator by LIebherr. Cooktop by Wolf. Bosch dishwasher. Farmhouse sink by Blanco. Cabinetry pulls by Jeffrey Alexander Belcastle collection. Photo credit: Neil Landino
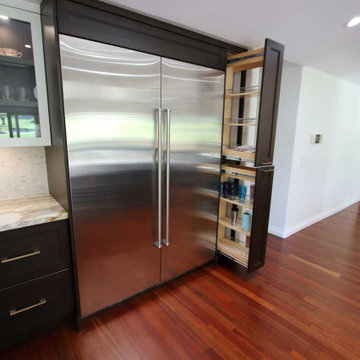
Transitional design-build Aplus cabinets two color kitchen remodel Along with custom cabinets
Inredning av ett klassiskt stort flerfärgad flerfärgat kök, med en rustik diskho, skåp i shakerstil, skåp i mörkt trä, granitbänkskiva, flerfärgad stänkskydd, stänkskydd i cementkakel, rostfria vitvaror, mörkt trägolv, en köksö och brunt golv
Inredning av ett klassiskt stort flerfärgad flerfärgat kök, med en rustik diskho, skåp i shakerstil, skåp i mörkt trä, granitbänkskiva, flerfärgad stänkskydd, stänkskydd i cementkakel, rostfria vitvaror, mörkt trägolv, en köksö och brunt golv
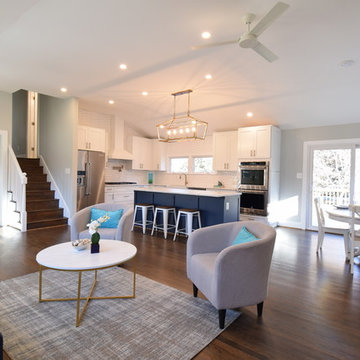
Open floor plan kitchen with cathedral ceilings and LED recessed throughout. White cabinetry accented with custom blue center island cabinets with quartz countertops.
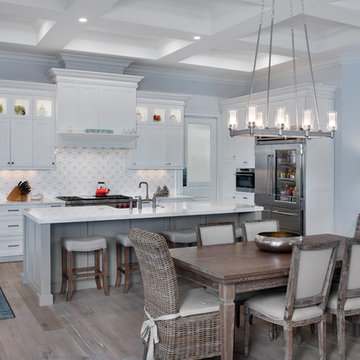
Exempel på ett mellanstort klassiskt vit vitt kök med öppen planlösning, med en rustik diskho, luckor med infälld panel, vita skåp, bänkskiva i kvarts, vitt stänkskydd, stänkskydd i cementkakel, rostfria vitvaror, mellanmörkt trägolv, en köksö och brunt golv
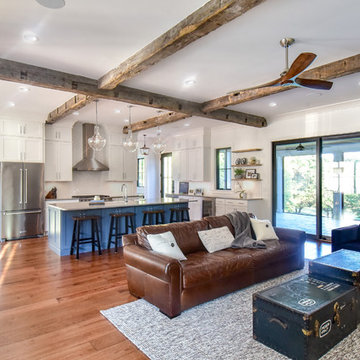
Lantlig inredning av ett mellanstort vit vitt kök, med en rustik diskho, skåp i shakerstil, vita skåp, bänkskiva i kvarts, vitt stänkskydd, stänkskydd i cementkakel, rostfria vitvaror, mellanmörkt trägolv, en köksö och brunt golv
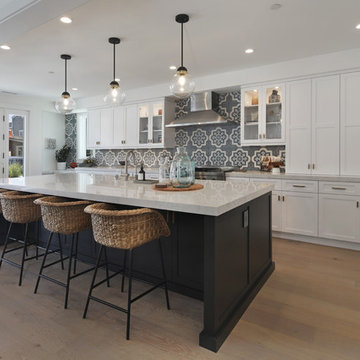
Inspiration för mellanstora maritima linjära vitt kök med öppen planlösning, med en rustik diskho, skåp i shakerstil, vita skåp, marmorbänkskiva, flerfärgad stänkskydd, stänkskydd i cementkakel, integrerade vitvaror, mellanmörkt trägolv, en köksö och brunt golv
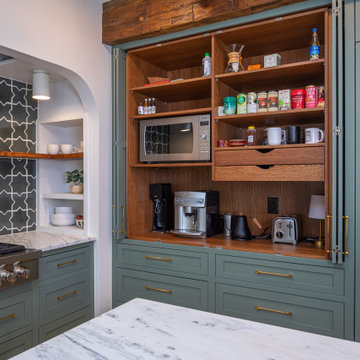
Bild på ett stort vintage vit vitt kök, med en rustik diskho, skåp i shakerstil, gröna skåp, bänkskiva i kvartsit, grönt stänkskydd, stänkskydd i cementkakel, rostfria vitvaror, mellanmörkt trägolv, en köksö och brunt golv

Character and charm are abundant in this main floor remodel. The home edged toward a traditional style going in and we chose to honor this feel and carry it throughout while updating the space.
From a space-planning perspective, the first volley was to remove the wall between the kitchen and dining room and let the light shine in. And shine in it does! The numerous windows stayed in place and now do their job allowing light to flow from room to room. Those very windows are trimmed in natural white oak and paired with arched wood-cased openings to add warmth to the scene. Wood beams between the kitchen and the family room and new stone on the fireplace add a nuanced rustic touch while keeping with the overall feel of the home.
These organic elements beautifully offset the crisp whites and blues found everywhere you look. A patterned tile offers visual interest in the backsplash and travels from the counters to the ceiling bringing the eye with it. Orb-like woven pendant lights lend texture and interest to the marble topped island and brushed gold accent task lighting hangs above the apron sink.
When a traditional style is held in high regard, and implemented well, it is nothing short of priceless.
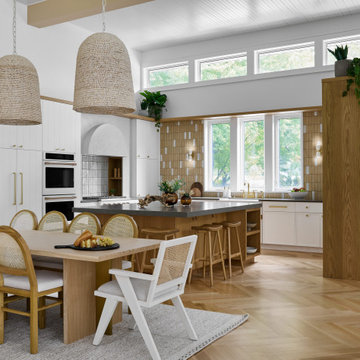
Idéer för stora funkis grått kök, med en rustik diskho, vita skåp, bänkskiva i kvarts, flerfärgad stänkskydd, stänkskydd i cementkakel, vita vitvaror, ljust trägolv och en köksö
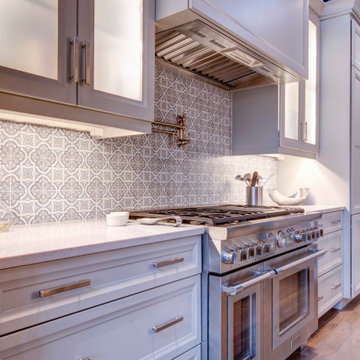
Exempel på ett stort modernt vit linjärt vitt kök med öppen planlösning, med en köksö, en rustik diskho, luckor med infälld panel, vita skåp, bänkskiva i kvartsit, flerfärgad stänkskydd, stänkskydd i cementkakel, integrerade vitvaror, ljust trägolv och beiget golv
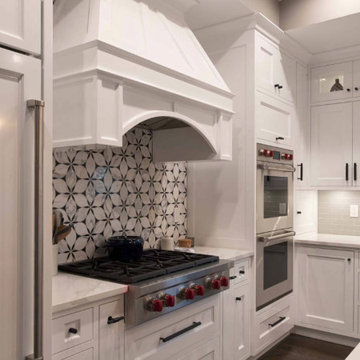
Inspiration för ett mellanstort amerikanskt vit vitt kök, med en rustik diskho, luckor med infälld panel, vita skåp, marmorbänkskiva, flerfärgad stänkskydd, stänkskydd i cementkakel, integrerade vitvaror, mörkt trägolv, en köksö och brunt golv
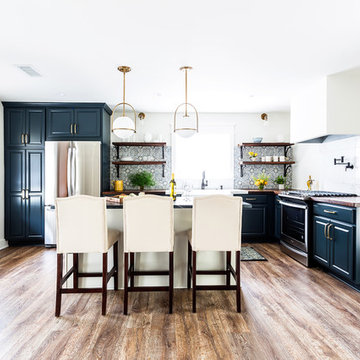
We completely renovated this space for an episode of HGTV House Hunters Renovation. The kitchen was originally a galley kitchen. We removed a wall between the DR and the kitchen to open up the space. We used a combination of countertops in this kitchen. To give a buffer to the wood counters, we used slabs of marble each side of the sink. This adds interest visually and helps to keep the water away from the wood counters. We used blue and cream for the cabinetry which is a lovely, soft mix and wood shelving to match the wood counter tops. To complete the eclectic finishes we mixed gold light fixtures and cabinet hardware with black plumbing fixtures and shelf brackets.
2 639 foton på kök, med en rustik diskho och stänkskydd i cementkakel
8