9 567 foton på kök, med en rustik diskho och stänkskydd i mosaik
Sortera efter:Populärt i dag
161 - 180 av 9 567 foton

Luxurious modern take on a traditional white Italian villa. An entry with a silver domed ceiling, painted moldings in patterns on the walls and mosaic marble flooring create a luxe foyer. Into the formal living room, cool polished Crema Marfil marble tiles contrast with honed carved limestone fireplaces throughout the home, including the outdoor loggia. Ceilings are coffered with white painted
crown moldings and beams, or planked, and the dining room has a mirrored ceiling. Bathrooms are white marble tiles and counters, with dark rich wood stains or white painted. The hallway leading into the master bedroom is designed with barrel vaulted ceilings and arched paneled wood stained doors. The master bath and vestibule floor is covered with a carpet of patterned mosaic marbles, and the interior doors to the large walk in master closets are made with leaded glass to let in the light. The master bedroom has dark walnut planked flooring, and a white painted fireplace surround with a white marble hearth.
The kitchen features white marbles and white ceramic tile backsplash, white painted cabinetry and a dark stained island with carved molding legs. Next to the kitchen, the bar in the family room has terra cotta colored marble on the backsplash and counter over dark walnut cabinets. Wrought iron staircase leading to the more modern media/family room upstairs.
Project Location: North Ranch, Westlake, California. Remodel designed by Maraya Interior Design. From their beautiful resort town of Ojai, they serve clients in Montecito, Hope Ranch, Malibu, Westlake and Calabasas, across the tri-county areas of Santa Barbara, Ventura and Los Angeles, south to Hidden Hills- north through Solvang and more.
Painted white kitchen cabinets in this Craftsman house feature a wine bar and counters made from natural white quartzite granite. Natural solid wood slab for the island counter. Mosaic marble backsplash with a painted wood range hood. Wood look tile floor.
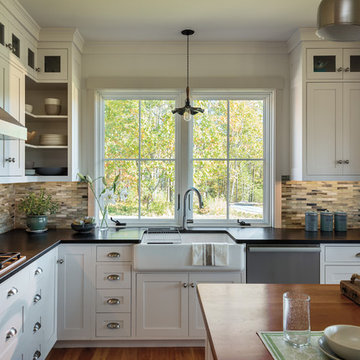
Exempel på ett klassiskt l-kök, med en rustik diskho, skåp i shakerstil, vita skåp, flerfärgad stänkskydd, stänkskydd i mosaik, rostfria vitvaror och en köksö
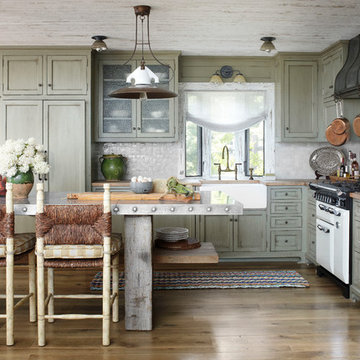
Werner Straube
Idéer för att renovera ett rustikt l-kök, med en rustik diskho, skåp i shakerstil, skåp i slitet trä, träbänkskiva, grått stänkskydd, stänkskydd i mosaik och integrerade vitvaror
Idéer för att renovera ett rustikt l-kök, med en rustik diskho, skåp i shakerstil, skåp i slitet trä, träbänkskiva, grått stänkskydd, stänkskydd i mosaik och integrerade vitvaror
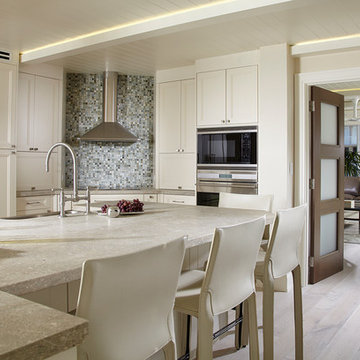
Copyright Architectural Photography
Foto på ett maritimt kök, med en rustik diskho, luckor med infälld panel, vita skåp, flerfärgad stänkskydd och stänkskydd i mosaik
Foto på ett maritimt kök, med en rustik diskho, luckor med infälld panel, vita skåp, flerfärgad stänkskydd och stänkskydd i mosaik
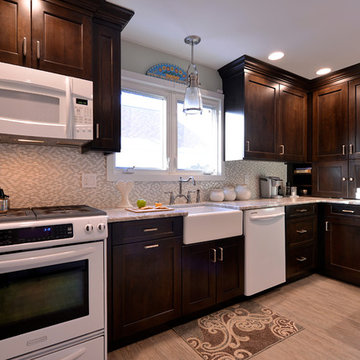
Idéer för mellanstora, avskilda vintage parallellkök, med en rustik diskho, skåp i shakerstil, skåp i mörkt trä, bänkskiva i kvarts, flerfärgad stänkskydd, stänkskydd i mosaik, vita vitvaror och ljust trägolv

IKEA kitchen marvel:
Professional consultants, Dave & Karen like to entertain and truly maximized the practical with the aesthetically fun in this kitchen remodel of their Fairview condo in Vancouver B.C. With a budget of about $55,000 and 120 square feet, working with their contractor, Alair Homes, they took their time to thoughtfully design and focus their money where it would pay off in the reno. Karen wanted ample wine storage and Dave wanted a considerable liquor case. The result? A 3 foot deep custom pullout red wine rack that holds 40 bottles of red, nicely tucked in beside a white wine fridge that also holds another 40 bottles of white. They sourced a 140-year-old wrought iron gate that fit the wall space, and re-purposed it as a functional art piece to frame a custom 30 bottle whiskey shelf.
Durability and value were themes throughout the project. Bamboo laminated counter tops that wrap the entire kitchen and finish in a waterfall end are beautiful and sustainable. Contrasting with the dark reclaimed, hand hewn, wide plank wood floor and homestead enamel sink, its a wonderful blend of old and new. Nice appliance features include the European style Liebherr integrated fridge and instant hot water tap.
The original kitchen had Ikea cabinets and the owners wanted to keep the sleek styling and re-use the existing cabinets. They spent some time on Houzz and made their own idea book. Confident with good ideas, they set out to purchase additional Ikea cabinet pieces to create the new vision. Walls were moved and structural posts created to accommodate the new configuration. One area that was a challenge was at the end of the U shaped kitchen. There are stairs going to the loft and roof top deck (amazing views of downtown Vancouver!), and the stairs cut an angle through the cupboard area and created a void underneath them. Ideas like a cabinet man size door to a hidden room were contemplated, but in the end a unifying idea and space creator was decided on. Put in a custom appliance garage on rollers that is 3 feet deep and rolls into the void under the stairs, and is large enough to hide everything! And under the counter is room for the famous wine rack and cooler.
The result is a chic space that is comfy and inviting and keeps the urban flair the couple loves.
http://www.alairhomes.com/vancouver
©Ema Peter
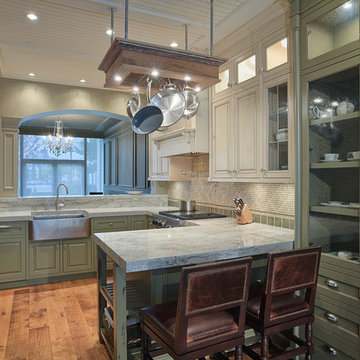
(Gary Beale) This kitchen has a raised panel door painted off white above the range & base cabinets painted green with a rub thru and glazed finish. The pot rack was made of old wood at the clients farm finished natural. Lights were added to the bottom of the pot rack.

Idéer för avskilda, mellanstora eklektiska parallellkök, med en rustik diskho, skåp i shakerstil, blå skåp, gult stänkskydd, stänkskydd i mosaik, vita vitvaror, klinkergolv i terrakotta och brunt golv
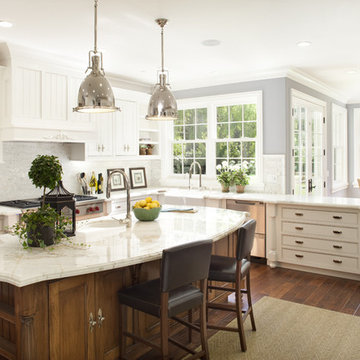
Best of House Design and Service 2014.
--Photo by Paul Dyer
Foto på ett stort vintage kök, med rostfria vitvaror, en rustik diskho, luckor med profilerade fronter, vita skåp, marmorbänkskiva, vitt stänkskydd, stänkskydd i mosaik, mellanmörkt trägolv och en köksö
Foto på ett stort vintage kök, med rostfria vitvaror, en rustik diskho, luckor med profilerade fronter, vita skåp, marmorbänkskiva, vitt stänkskydd, stänkskydd i mosaik, mellanmörkt trägolv och en köksö
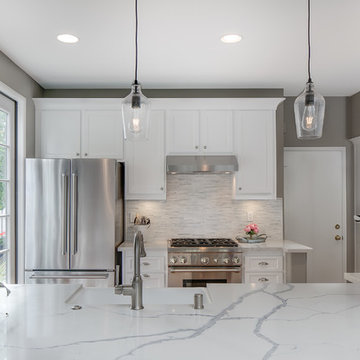
“We want to redo our cabinets…but my kitchen is so small!” We hear this a lot here at Reborn Cabinets. You might be surprised how many people put off refreshing their kitchen simply because homeowners can’t see beyond their own square footage. Not all of us can live in a big, sprawling ranch house, but that doesn’t mean that a small kitchen can’t be polished into a real gem! This project is a great example of how dramatic the difference can be when we rethink our space—even just a little! By removing hanging cabinets, this kitchen opened-up very nicely. The light from the preexisting French doors could flow wonderfully into the adjacent family room. The finishing touches were made by transforming a very small “breakfast nook” into a clean and useful storage space.

Idéer för stora lantliga linjära vitt kök och matrum, med en rustik diskho, luckor med infälld panel, vita skåp, bänkskiva i kvarts, svart stänkskydd, stänkskydd i mosaik, rostfria vitvaror, vinylgolv, en köksö och brunt golv
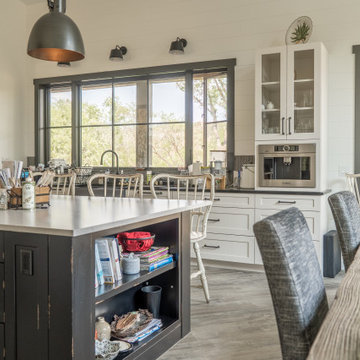
Idéer för lantliga svart kök och matrum, med en rustik diskho, skåp i shakerstil, vita skåp, svart stänkskydd, stänkskydd i mosaik, en köksö och grått golv
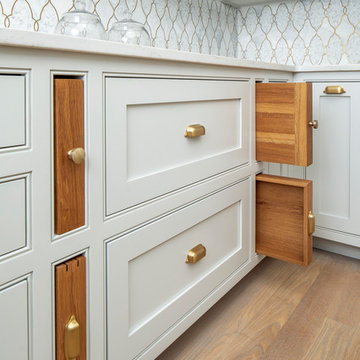
Another neat element of the custom cabinets are the fact that tucked away inside their own cubbies are two built in White Oak cutting boards and 2 built in White Oak serving trays. This is the utmost way to wow your guests, and when stowed away, the pop of wood again the gray cabinets looks amazing. When function can also be stylish it is a win win.
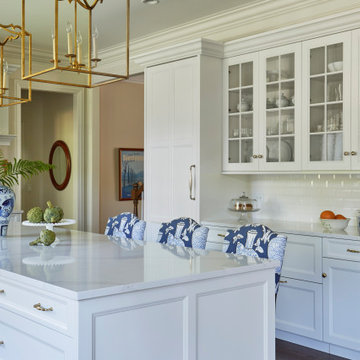
Classic White kitchen in Hinsdale, IL. A large space with tall ceilings and an open floor plan, PB designers responded with a design of appropriate scale.
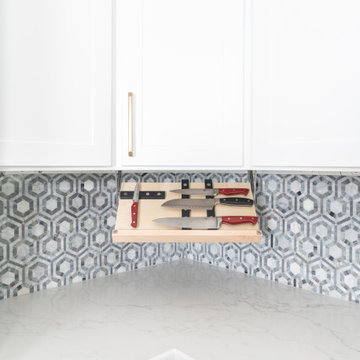
Inspiration för mellanstora klassiska vitt kök, med en rustik diskho, skåp i shakerstil, vita skåp, bänkskiva i kvarts, grått stänkskydd, stänkskydd i mosaik, rostfria vitvaror, mellanmörkt trägolv, en köksö och brunt golv
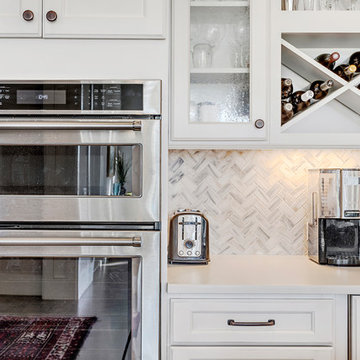
Cabinets: Centerpoint
Black splash: Savannah Surfaces
Countertop: Caesarstone
Appliances: Ferguson, Kitchenaid
Inredning av ett lantligt stort vit vitt kök, med en rustik diskho, luckor med infälld panel, vita skåp, vitt stänkskydd, stänkskydd i mosaik, rostfria vitvaror, mörkt trägolv, en köksö, brunt golv och bänkskiva i kvartsit
Inredning av ett lantligt stort vit vitt kök, med en rustik diskho, luckor med infälld panel, vita skåp, vitt stänkskydd, stänkskydd i mosaik, rostfria vitvaror, mörkt trägolv, en köksö, brunt golv och bänkskiva i kvartsit

Idéer för att renovera ett stort vintage vit vitt l-kök, med en rustik diskho, skåp i shakerstil, vita skåp, bänkskiva i kvarts, rostfria vitvaror, vinylgolv, en köksö, brunt golv, flerfärgad stänkskydd och stänkskydd i mosaik
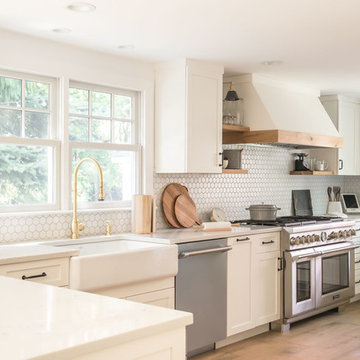
Photos By: David West of Born Imagery
Designer:Katie Fitzgerald of Right Angle Kitchens and Design Inc.
Exempel på ett stort lantligt vit vitt kök, med en rustik diskho, skåp i shakerstil, vita skåp, bänkskiva i kvarts, vitt stänkskydd, stänkskydd i mosaik, rostfria vitvaror, ljust trägolv, en halv köksö och brunt golv
Exempel på ett stort lantligt vit vitt kök, med en rustik diskho, skåp i shakerstil, vita skåp, bänkskiva i kvarts, vitt stänkskydd, stänkskydd i mosaik, rostfria vitvaror, ljust trägolv, en halv köksö och brunt golv
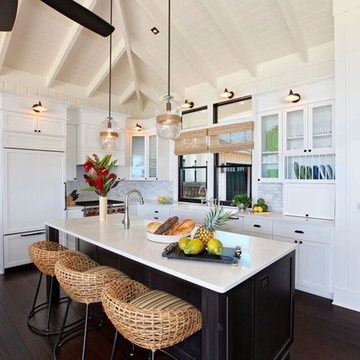
In the kitchen the plantation style detailing is seen in the traditional style sconce lights and oil rubbed bronze hardware. The white shaker cabinets make the kitchen feel light and airy while the ebony island adds contrast. The wicker stools and blinds add warmth to the otherwise white pallet. The glass pendants are seeded glass with hemp rope detailing, we continued the use of seeded glass on the glass cabinet doors to create a sense of continuity to the space.
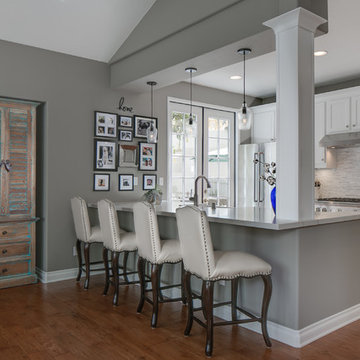
“We want to redo our cabinets…but my kitchen is so small!” We hear this a lot here at Reborn Cabinets. You might be surprised how many people put off refreshing their kitchen simply because homeowners can’t see beyond their own square footage. Not all of us can live in a big, sprawling ranch house, but that doesn’t mean that a small kitchen can’t be polished into a real gem! This project is a great example of how dramatic the difference can be when we rethink our space—even just a little! By removing hanging cabinets, this kitchen opened-up very nicely. The light from the preexisting French doors could flow wonderfully into the adjacent family room. The finishing touches were made by transforming a very small “breakfast nook” into a clean and useful storage space.
9 567 foton på kök, med en rustik diskho och stänkskydd i mosaik
9