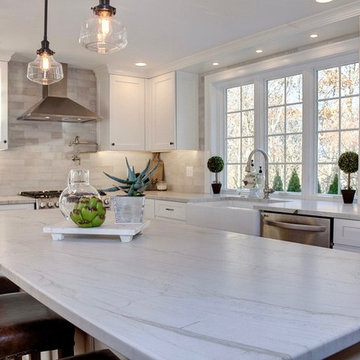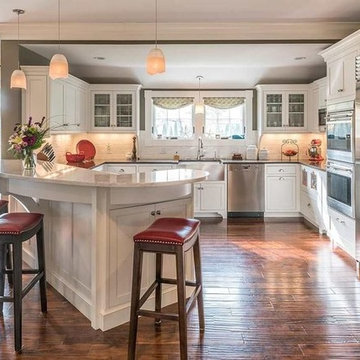16 824 foton på kök, med en rustik diskho och stänkskydd i stenkakel
Sortera efter:
Budget
Sortera efter:Populärt i dag
21 - 40 av 16 824 foton
Artikel 1 av 3

A brand new home built in Geneseo, IL by Hazelwood Homes with design and materials from Village Home Stores. Great room kitchen design featuring DuraSupreme cabinetry in the Hudson door and Hickory Morel stain with a painted Graphite island. CoreTec Luxury Vinyl Plank flooring in Belle Mead Oak, KitchenAid appliances, and Cambria Quartz surfaces in the Torquay design also featured.

Large kitchen with open floor plan. Double islands, custom cabinets, wood ceiling, hardwood floors. Beautiful All White Siding Country Home with Spacious Brick Floor Front Porch. Home Features Hardwood Flooring and Ceilings in Foyer and Kitchen. Rustic Family Room includes Stone Fireplace as well as a Vaulted Exposed Beam Ceiling. A Second Stone Fireplace Overlooks the Eating Area. The Kitchen Hosts Two Granite Counter Top Islands, Stainless Steel Appliances, Lots of Counter Tops Space and Natural Lighting. Large Master Bath. Outdoor Living Space includes a Covered Brick Patio with Brick Fireplace as well as a Swimming Pool with Water Slide and a in Ground Hot Tub.

Beach house with lots of fun for the family located in Huntington Beach, California!
Foto på ett mellanstort maritimt grå kök, med en rustik diskho, skåp i shakerstil, vita skåp, bänkskiva i kvarts, grått stänkskydd, stänkskydd i stenkakel, rostfria vitvaror, mellanmörkt trägolv, en halv köksö och brunt golv
Foto på ett mellanstort maritimt grå kök, med en rustik diskho, skåp i shakerstil, vita skåp, bänkskiva i kvarts, grått stänkskydd, stänkskydd i stenkakel, rostfria vitvaror, mellanmörkt trägolv, en halv köksö och brunt golv

Designer: Honeycomb Home Design
Photographer: Marcel Alain
This new home features open beam ceilings and a ranch style feel with contemporary elements.

Inredning av ett mycket stort beige beige l-kök, med en rustik diskho, rostfria vitvaror, mörkt trägolv, flera köksöar, brunt golv, vita skåp, granitbänkskiva, beige stänkskydd, stänkskydd i stenkakel och luckor med upphöjd panel

Idéer för ett stort rustikt grå kök, med en rustik diskho, skåp i shakerstil, skåp i mellenmörkt trä, bänkskiva i täljsten, grått stänkskydd, stänkskydd i stenkakel, rostfria vitvaror, mellanmörkt trägolv, en köksö och brunt golv

**Project Overview**
This new construction home built next to a serene lake features a gorgeous, large-scale kitchen that also connects to a bar, home office, breakfast room and great room. The homeowners sought the warmth of traditional styling, updated for today. In addition, they wanted to incorporate unexpected touches that would add personality. Strategic use of furniture details combined with clean lines brings the traditional style forward, making the kitchen feel fresh, new and timeless.
**What Makes This Project Unique?*
Three finishes, including vintage white paint, stained cherry and textured painted gray oak cabinetry, work together beautifully to create a varied, unique space. Above the wall cabinets, glass cabinets with X mullions add interest and decorative storage. Single ovens are tucked in cabinets under a window, and a warming drawer under one perfectly matches the cabinet drawer under the other. Matching furniture-style armoires flank the wall ovens, housing the freezer and a pantry in one and custom designed large scale appliance garage with retractable doors in the other. Other furniture touches can be found on the sink cabinet and range top cabinet that help complete the look. The variety of colors and textures of the stained and painted cabinetry, custom dark finish copper hood, wood ceiling beams, glass cabinets, wood floors and sleek backsplash bring the whole look together.
**Design Challenges*
Even though the space is large, we were challenged by having to work around the two doorways, two windows and many traffic patterns that run through the kitchen. Wall space for large appliances was quickly in short supply. Because we were involved early in the project, we were able to work with the architect to expanded the kitchen footprint in order to make the layout work and get appliance placement just right. We had other architectural elements to work with that we wanted to compliment the kitchen design but also dictated what we could do with the cabinetry. The wall cabinet height was determined based on the beams in the space. The oven wall with furniture armoires was designed around the window with the lake view. The height of the oven cabinets was determined by the window. We were able to use these obstacles and challenges to design creatively and make this kitchen one of a kind.
Photo by MIke Kaskel

Idéer för mellanstora maritima vitt kök, med skåp i shakerstil, vita skåp, rostfria vitvaror, en köksö, vitt stänkskydd, marmorbänkskiva, mörkt trägolv, en rustik diskho, stänkskydd i stenkakel och brunt golv

Photo: Jim Westphalen
Foto på ett rustikt beige kök och matrum, med en rustik diskho, skåp i shakerstil, träbänkskiva, grått stänkskydd, stänkskydd i stenkakel, rostfria vitvaror, mellanmörkt trägolv, en köksö, brunt golv och skåp i ljust trä
Foto på ett rustikt beige kök och matrum, med en rustik diskho, skåp i shakerstil, träbänkskiva, grått stänkskydd, stänkskydd i stenkakel, rostfria vitvaror, mellanmörkt trägolv, en köksö, brunt golv och skåp i ljust trä

The gorgeous "Mont Blanc Leathered" quartzite has a very soft tone and gives the space a quiet elegance!
Inspiration för ett mellanstort vintage kök, med en rustik diskho, luckor med infälld panel, vita skåp, bänkskiva i kvartsit, grått stänkskydd, stänkskydd i stenkakel, rostfria vitvaror, mellanmörkt trägolv, en köksö och brunt golv
Inspiration för ett mellanstort vintage kök, med en rustik diskho, luckor med infälld panel, vita skåp, bänkskiva i kvartsit, grått stänkskydd, stänkskydd i stenkakel, rostfria vitvaror, mellanmörkt trägolv, en köksö och brunt golv

Rob Karosis: Photographer
Inspiration för stora klassiska kök, med en rustik diskho, skåp i shakerstil, skåp i mellenmörkt trä, granitbänkskiva, grått stänkskydd, stänkskydd i stenkakel, rostfria vitvaror, mellanmörkt trägolv, en köksö och brunt golv
Inspiration för stora klassiska kök, med en rustik diskho, skåp i shakerstil, skåp i mellenmörkt trä, granitbänkskiva, grått stänkskydd, stänkskydd i stenkakel, rostfria vitvaror, mellanmörkt trägolv, en köksö och brunt golv

Inspiration för ett mellanstort lantligt linjärt kök, med en rustik diskho, skåp i shakerstil, vita skåp, bänkskiva i kvarts, grått stänkskydd, stänkskydd i stenkakel, rostfria vitvaror, en köksö och mellanmörkt trägolv

Idéer för att renovera ett mellanstort vintage kök, med skåp i shakerstil, vita skåp, granitbänkskiva, vitt stänkskydd, en halv köksö, en rustik diskho, stänkskydd i stenkakel, rostfria vitvaror och mellanmörkt trägolv

Fantasy Brown quartzite kitchen countertop with Green Ivy Island White Cabinets.
Studio iDesign
Idéer för att renovera ett stort vintage kök, med en rustik diskho, släta luckor, vita skåp, bänkskiva i kvartsit, brunt stänkskydd, stänkskydd i stenkakel, rostfria vitvaror, mörkt trägolv och en köksö
Idéer för att renovera ett stort vintage kök, med en rustik diskho, släta luckor, vita skåp, bänkskiva i kvartsit, brunt stänkskydd, stänkskydd i stenkakel, rostfria vitvaror, mörkt trägolv och en köksö

A Modern Farmhouse set in a prairie setting exudes charm and simplicity. Wrap around porches and copious windows make outdoor/indoor living seamless while the interior finishings are extremely high on detail. In floor heating under porcelain tile in the entire lower level, Fond du Lac stone mimicking an original foundation wall and rough hewn wood finishes contrast with the sleek finishes of carrera marble in the master and top of the line appliances and soapstone counters of the kitchen. This home is a study in contrasts, while still providing a completely harmonious aura.

Walk on sunshine with Skyline Floorscapes' Ivory White Oak. This smooth operator of floors adds charm to any room. Its delightfully light tones will have you whistling while you work, play, or relax at home.
This amazing reclaimed wood style is a perfect environmentally-friendly statement for a modern space, or it will match the design of an older house with its vintage style. The ivory color will brighten up any room.
This engineered wood is extremely strong with nine layers and a 3mm wear layer of White Oak on top. The wood is handscraped, adding to the lived-in quality of the wood. This will make it look like it has been in your home all along.
Each piece is 7.5-in. wide by 71-in. long by 5/8-in. thick in size. It comes with a 35-year finish warranty and a lifetime structural warranty.
This is a real wood engineered flooring product made from white oak. It has a beautiful ivory color with hand scraped, reclaimed planks that are finished in oil. The planks have a tongue & groove construction that can be floated, glued or nailed down.

Angle Eye Photography
Bild på ett vintage kök, med en rustik diskho, vita skåp, marmorbänkskiva, vitt stänkskydd, stänkskydd i stenkakel, rostfria vitvaror, travertin golv, en köksö, luckor med infälld panel och flerfärgat golv
Bild på ett vintage kök, med en rustik diskho, vita skåp, marmorbänkskiva, vitt stänkskydd, stänkskydd i stenkakel, rostfria vitvaror, travertin golv, en köksö, luckor med infälld panel och flerfärgat golv

This kitchen is in a small 100 year old home in the center of the historic district of town. Maximizing the use of available space and imbuing this well-used, functioning kitchen with rich detail and elegance were the two most important aspects of the project. Except for being able to borrow a small amount of space from an adjacent hallway to accommodate the depth of the refrigerator, pantry and drawers on one end wall, there was no other way to expand the footprint of the kitchen.
Since we had already remodeled and upgraded the décor in most of the rest of the house and since the kitchen opened into the dining room, we wanted to create a “little jewel box” of a kitchen that was dressy enough to blend with the surrounding areas.
Extensive use of Calcutta marble and a mirror-backed cabinet with glass doors provide the desired sparkle and elegance while the existing oak floor and a thick mahogany countertop visually warm the room. Custom cabinets provide the necessary storage, and we found the perfect antique rug to add color. Hand painted tiles above the stove, the custom hood, and an elegant faucet underscore the theme. “Fun” elements include the imported French stool and the portrait of the homeowner’s cats placed just above their feeding area.
Homes designed by Franconia interior designer Randy Trainor. She also serves the New Hampshire Ski Country, Lake Regions and Coast, including Lincoln, North Conway, and Bartlett.
For more about Randy Trainor, click here: https://crtinteriors.com/
To learn more about this project, click here: https://crtinteriors.com/sophisticated-country-home/

Nancy Neil
Idéer för mellanstora orientaliska kök, med en rustik diskho, släta luckor, beige skåp, granitbänkskiva, beige stänkskydd, stänkskydd i stenkakel, rostfria vitvaror, ljust trägolv och en köksö
Idéer för mellanstora orientaliska kök, med en rustik diskho, släta luckor, beige skåp, granitbänkskiva, beige stänkskydd, stänkskydd i stenkakel, rostfria vitvaror, ljust trägolv och en köksö

Custom home by Parkinson Building Group in Little Rock, AR.
Idéer för att renovera ett stort lantligt kök, med luckor med upphöjd panel, en köksö, en rustik diskho, bänkskiva i koppar, grått stänkskydd, rostfria vitvaror, skåp i slitet trä, stänkskydd i stenkakel, betonggolv och grått golv
Idéer för att renovera ett stort lantligt kök, med luckor med upphöjd panel, en köksö, en rustik diskho, bänkskiva i koppar, grått stänkskydd, rostfria vitvaror, skåp i slitet trä, stänkskydd i stenkakel, betonggolv och grått golv
16 824 foton på kök, med en rustik diskho och stänkskydd i stenkakel
2