3 130 foton på kök, med en rustik diskho och stänkskydd med metallisk yta
Sortera efter:
Budget
Sortera efter:Populärt i dag
141 - 160 av 3 130 foton
Artikel 1 av 3
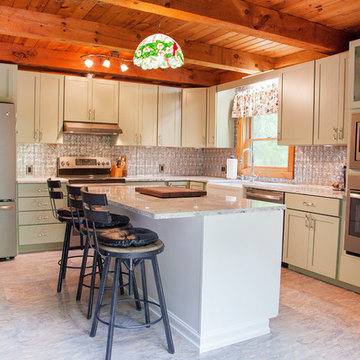
This Kitchen was designed by Nicole in our Windham showroom. This kitchen remodel features Cabico Unique cabinets with maple recessed panel door style (600/K). The L-Shape Kitchen has a pistachio (green paint) finish while the kitchen island has Chantilly (white paint) finish. This kitchen also includes Cambria Quartz countertop with a very sparkly summerhill color and a standard round edging. Other features in this remodel are Kohler Stainless faucet, Rohl RC 30x18 (Apron front) White sink, Rohl Stainess sink grid and Kohler stainless soap dispenser What makes this Kitchen remodel unique is the designer has never done a green color kitchen before and it looks nice. She has also incorporated this kitchen design by using the owners existed hardware (Spoons, Forks and Knives).
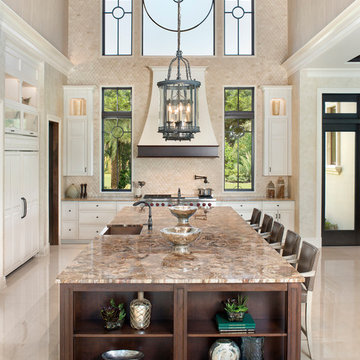
Expansive Kitchen featuring massive center island
Exempel på ett mycket stort klassiskt kök, med en rustik diskho, öppna hyllor, vita skåp, granitbänkskiva, stänkskydd med metallisk yta, stänkskydd i kalk, integrerade vitvaror, marmorgolv och en köksö
Exempel på ett mycket stort klassiskt kök, med en rustik diskho, öppna hyllor, vita skåp, granitbänkskiva, stänkskydd med metallisk yta, stänkskydd i kalk, integrerade vitvaror, marmorgolv och en köksö
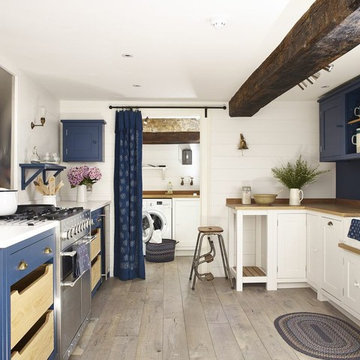
Foto på ett avskilt maritimt u-kök, med en rustik diskho, blå skåp, träbänkskiva, stänkskydd med metallisk yta, rostfria vitvaror, mellanmörkt trägolv och beiget golv
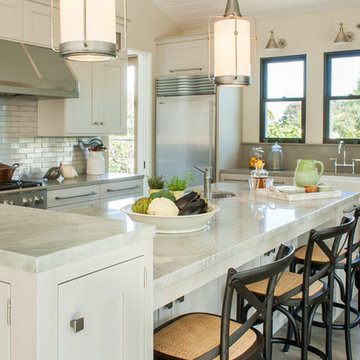
Roland Bishop Photography
We used Wood-Mode Cabinetry with a custom brushed “warm concrete” finish. The countertops are Sea Pearl quartzite and Haze CaeserStone. The floors are a French white oak custom tinted to just the right shade of gray.
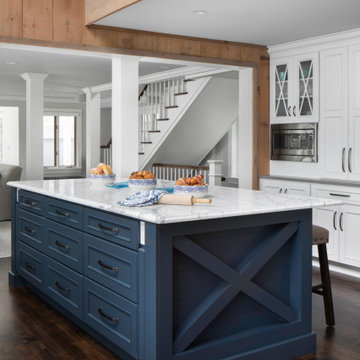
New Dura Supreme Gale Force Blue paint color island with matched with White Pewter accent Marley door style featuring the new Island X end panel feature. Background Built in Microwave with X Mullion glass door to match.
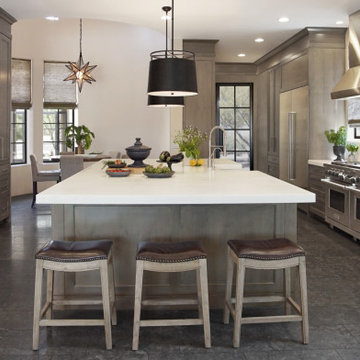
Heather Ryan, Interior Designer
H.Ryan Studio - Scottsdale, AZ
www.hryanstudio.com
Idéer för stora vintage vitt kök, med en rustik diskho, skåp i shakerstil, marmorbänkskiva, stänkskydd med metallisk yta, stänkskydd i marmor, rostfria vitvaror, kalkstensgolv, en köksö, grått golv och grå skåp
Idéer för stora vintage vitt kök, med en rustik diskho, skåp i shakerstil, marmorbänkskiva, stänkskydd med metallisk yta, stänkskydd i marmor, rostfria vitvaror, kalkstensgolv, en köksö, grått golv och grå skåp
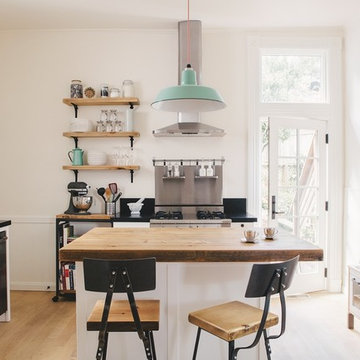
Customer submitted photograph of a 16" Sky Chief Pendant in their kitchen! Pendant has a 355-Jadite finish complete with a red & white chevron twisted cord.
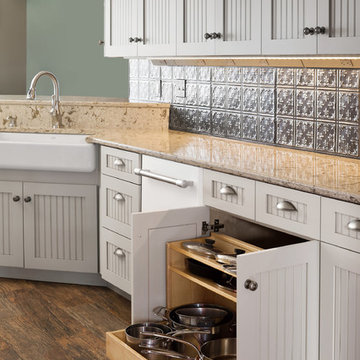
Seven Images
Idéer för att renovera ett mellanstort vintage kök, med en rustik diskho, luckor med profilerade fronter, grå skåp, bänkskiva i kvarts, stänkskydd med metallisk yta, stänkskydd i metallkakel, vita vitvaror, klinkergolv i porslin och brunt golv
Idéer för att renovera ett mellanstort vintage kök, med en rustik diskho, luckor med profilerade fronter, grå skåp, bänkskiva i kvarts, stänkskydd med metallisk yta, stänkskydd i metallkakel, vita vitvaror, klinkergolv i porslin och brunt golv

The key design goal of the homeowners was to install “an extremely well-made kitchen with quality appliances that would stand the test of time”. The kitchen design had to be timeless with all aspects using the best quality materials and appliances. The new kitchen is an extension to the farmhouse and the dining area is set in a beautiful timber-framed orangery by Westbury Garden Rooms, featuring a bespoke refectory table that we constructed on site due to its size.
The project involved a major extension and remodelling project that resulted in a very large space that the homeowners were keen to utilise and include amongst other things, a walk in larder, a scullery, and a large island unit to act as the hub of the kitchen.
The design of the orangery allows light to flood in along one length of the kitchen so we wanted to ensure that light source was utilised to maximum effect. Installing the distressed mirror splashback situated behind the range cooker allows the light to reflect back over the island unit, as do the hammered nickel pendant lamps.
The sheer scale of this project, together with the exceptionally high specification of the design make this kitchen genuinely thrilling. Every element, from the polished nickel handles, to the integration of the Wolf steamer cooktop, has been precisely considered. This meticulous attention to detail ensured the kitchen design is absolutely true to the homeowners’ original design brief and utilises all the innovative expertise our years of experience have provided.
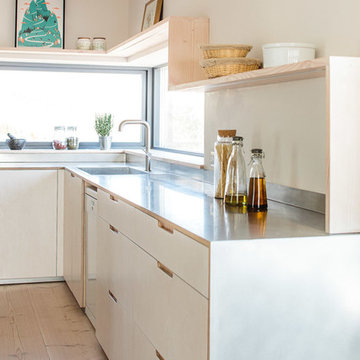
Two side-by-side three-drawer cabinets offer masses of storage. With two deep drawers ideal for pots and pans, a third slimmer drawer offers a fitting space for utensils and cutlery.
Photo credit: Brett Charles
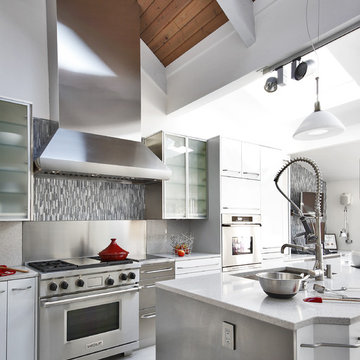
Idéer för att renovera ett avskilt, stort funkis linjärt kök, med en rustik diskho, stänkskydd med metallisk yta, stänkskydd i metallkakel, rostfria vitvaror, en köksö, släta luckor, vita skåp, granitbänkskiva och betonggolv

The kitchen was transformed by removing the entire back wall, building a staircase leading to the basement below and creating a glass box over it opening it up to the back garden.The deVol kitchen has Studio Green shaker cabinets and reeded glass. The splash back is aged brass and the worktops are quartz marble and reclaimed school laboratory iroko worktop for the island. The kitchen has reclaimed pine pocket doors leading onto the breakfast room.
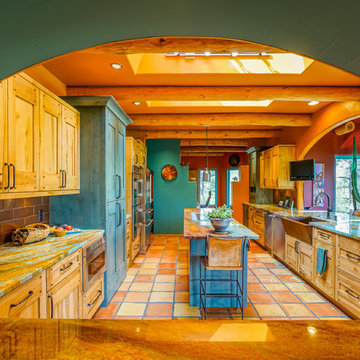
Alex Bowman, Photographer
Bild på ett stort amerikanskt kök, med en rustik diskho, släta luckor, skåp i ljust trä, granitbänkskiva, stänkskydd med metallisk yta, stänkskydd i metallkakel, rostfria vitvaror, klinkergolv i terrakotta och en köksö
Bild på ett stort amerikanskt kök, med en rustik diskho, släta luckor, skåp i ljust trä, granitbänkskiva, stänkskydd med metallisk yta, stänkskydd i metallkakel, rostfria vitvaror, klinkergolv i terrakotta och en köksö
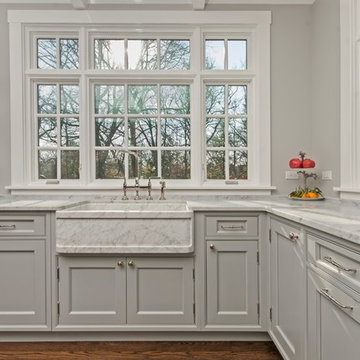
This kitchen was part of a significant remodel to the entire home. Our client, having remodeled several kitchens previously, had a high standard for this project. The result is stunning. Using earthy, yet industrial and refined details simultaneously, the combination of design elements in this kitchen is fashion forward and fresh.
Project specs: Viking 36” Range, Sub Zero 48” Pro style refrigerator, custom marble apron front sink, cabinets by Premier Custom-Built in a tone on tone milk paint finish, hammered steel brackets.
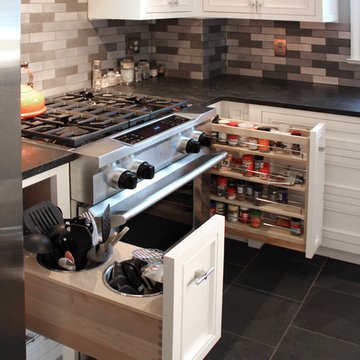
Inspiration för mellanstora klassiska kök, med en rustik diskho, luckor med upphöjd panel, vita skåp, granitbänkskiva, stänkskydd med metallisk yta, stänkskydd i metallkakel, rostfria vitvaror, skiffergolv och en köksö
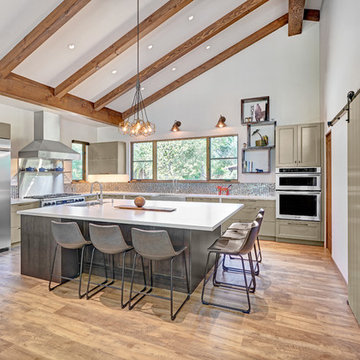
Idéer för ett stort lantligt vit kök, med en rustik diskho, luckor med infälld panel, gröna skåp, bänkskiva i kvarts, stänkskydd med metallisk yta, stänkskydd i mosaik, rostfria vitvaror, vinylgolv, en köksö och brunt golv
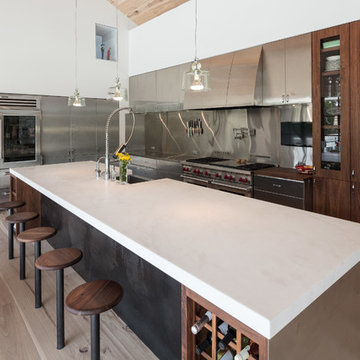
Blue Horse Building + Design / Architect - alterstudio architecture llp / Photography -James Leasure
Exempel på ett stort modernt kök, med en rustik diskho, släta luckor, skåp i rostfritt stål, stänkskydd med metallisk yta, stänkskydd i metallkakel, rostfria vitvaror, ljust trägolv, en köksö, beiget golv och marmorbänkskiva
Exempel på ett stort modernt kök, med en rustik diskho, släta luckor, skåp i rostfritt stål, stänkskydd med metallisk yta, stänkskydd i metallkakel, rostfria vitvaror, ljust trägolv, en köksö, beiget golv och marmorbänkskiva
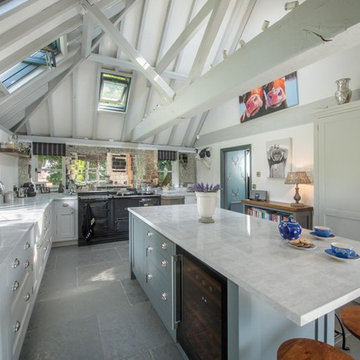
Foto på ett avskilt, mellanstort lantligt l-kök, med en rustik diskho, skåp i shakerstil, vita skåp, marmorbänkskiva, stänkskydd med metallisk yta, spegel som stänkskydd, skiffergolv och en köksö
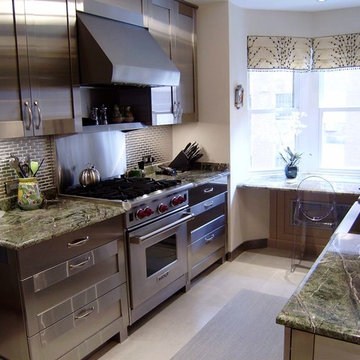
Inspiration för avskilda, mellanstora klassiska u-kök, med en rustik diskho, skåp i rostfritt stål, granitbänkskiva, stänkskydd med metallisk yta, stänkskydd i metallkakel, rostfria vitvaror, skåp i shakerstil, klinkergolv i keramik och beiget golv
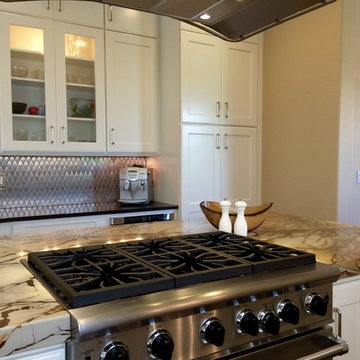
After: Peninsula is removed to create open flow from living room through kitchen to dining room beyond. Work triangle is condensed to one side of the island for improved workspace and circulation when entertaining. Storage is maximized with upper cabinet storage and pantry wall cabinets systems.
3 130 foton på kök, med en rustik diskho och stänkskydd med metallisk yta
8