111 726 foton på kök, med en rustik diskho och vitt stänkskydd
Sortera efter:
Budget
Sortera efter:Populärt i dag
161 - 180 av 111 726 foton
Artikel 1 av 3
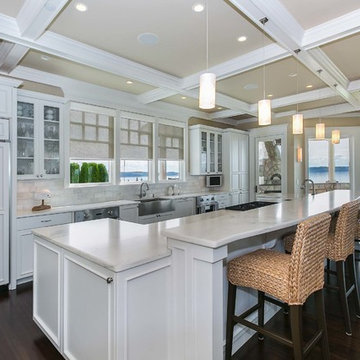
My clients purchased a grand home on a spectacular waterfront setting, but the interior felt dark and drab. Our challenge was to turn the existing home into a high end Hampton-style residence without major construction. We choose to focus on color, contrast and texture, changing almost every surface in the home and reversing the contrast to make the home light and airy. We invested the construction expense on elements crucial to style and function. Removing a row of out of scale upper cabinetry in the kitchen and replacing it with 3 double hung windows expands the view to 180 degrees and floods the room with light. To create symmetry and balance in the kitchen, we moved the cooktop and centered the sink. The wine cellar entry opened awkwardly into the kitchen and there was no pantry, so we modified the wine cellar and moved the door for better flow, allowing for a large pantry. On the opposite end of the great room, we balanced the fireplace with cabinetry and tall wainscoting. The floors were stained dark espresso while all other trim and cabinetry went a bright white. It took 14 tries to get the perfect wall color – a pale beige/color reminiscent of sand. The blue and white furniture and details pull the entire space together and creates a sophisticated yet casual feel.
Photos by Steve Armstrong www.cascadepromedia.com
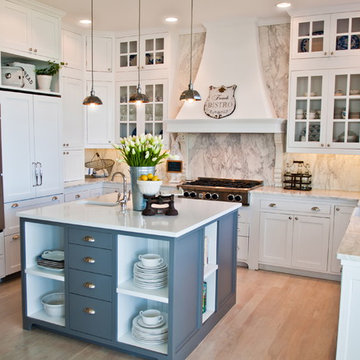
A grand Whidbey Island beach home in Washington State gets a much needed kitchen remodel. The owners wanted to refresh and renew while making the kitchen more practical for a growing extended family. We suggested pure white cabinets with honed marble counters and back splash for a clean and fresh look. The work island offsets the all white kitchen with painted grey cabinets and a very practical white quartz counter. A fire clay apron sink and chrome hardware and faucets give the kitchen a timeless appeal. Antiqued nickel pendants fitted with Edison bulbs give the lighting a vintage feel. We love how this kitchen turned out!
Photo credit: www.rebeccaannephotography.com

David Dietrich
Idéer för ett klassiskt skafferi, med en rustik diskho, luckor med infälld panel, gröna skåp, vitt stänkskydd och mörkt trägolv
Idéer för ett klassiskt skafferi, med en rustik diskho, luckor med infälld panel, gröna skåp, vitt stänkskydd och mörkt trägolv

Linda Oyama Bryan, photographer
Raised panel, white cabinet kitchen with oversize island, hand hewn ceiling beams, apron front farmhouse sink and calcutta gold countertops. Dark, distressed hardwood floors. Two pendant lights. Cabinet style range hood.

The range hood is beautifully hidden within custom recessed cabinetry surrounded by white subway tile and white bead board layered surfaces.
Bild på ett stort vintage kök, med vita skåp, vitt stänkskydd, stänkskydd i tunnelbanekakel, rostfria vitvaror, en rustik diskho, luckor med infälld panel, bänkskiva i täljsten, mellanmörkt trägolv, en köksö och brunt golv
Bild på ett stort vintage kök, med vita skåp, vitt stänkskydd, stänkskydd i tunnelbanekakel, rostfria vitvaror, en rustik diskho, luckor med infälld panel, bänkskiva i täljsten, mellanmörkt trägolv, en köksö och brunt golv
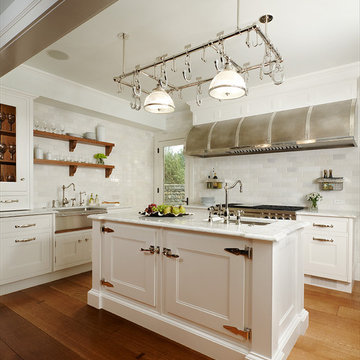
Photography by Beth Singer
Foto på ett vintage l-kök, med rostfria vitvaror, en rustik diskho, skåp i shakerstil, vita skåp, marmorbänkskiva, vitt stänkskydd, stänkskydd i porslinskakel, mellanmörkt trägolv och en köksö
Foto på ett vintage l-kök, med rostfria vitvaror, en rustik diskho, skåp i shakerstil, vita skåp, marmorbänkskiva, vitt stänkskydd, stänkskydd i porslinskakel, mellanmörkt trägolv och en köksö

The best gatherings seem to end up in the kitchen. Coordinating cocktail and coffee bars allow guests to feel at home, and the spacious layout allows for multiple chefs. The charmingly distressed cabinets and mismatched chairs ensure a relaxing time will be had by all. Floor: 6-3/4” wide-plank Vintage French Oak | Rustic Character | Victorian Collection | Tuscany edge | medium distressed | color Stone Grey | Satin Hardwax Oil For more information please email us at: sales@signaturehardwoods.com

My favorite farmhouse kitchen.. :)
Idéer för att renovera ett mellanstort lantligt l-kök, med en rustik diskho, rostfria vitvaror, skåp i shakerstil, träbänkskiva, vita skåp, vitt stänkskydd, stänkskydd i keramik, mellanmörkt trägolv och en köksö
Idéer för att renovera ett mellanstort lantligt l-kök, med en rustik diskho, rostfria vitvaror, skåp i shakerstil, träbänkskiva, vita skåp, vitt stänkskydd, stänkskydd i keramik, mellanmörkt trägolv och en köksö
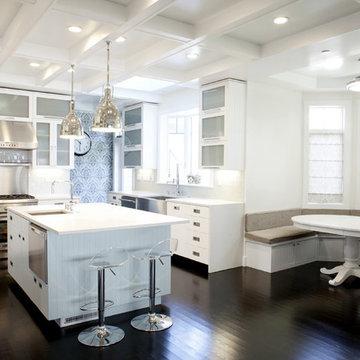
Photography Estudio Facundo Bengoechea
www.estudiobengoechea.com
Idéer för att renovera ett mellanstort vintage kök, med rostfria vitvaror, luckor med glaspanel, vita skåp, vitt stänkskydd, stänkskydd i tunnelbanekakel, mörkt trägolv, en köksö, brunt golv och en rustik diskho
Idéer för att renovera ett mellanstort vintage kök, med rostfria vitvaror, luckor med glaspanel, vita skåp, vitt stänkskydd, stänkskydd i tunnelbanekakel, mörkt trägolv, en köksö, brunt golv och en rustik diskho
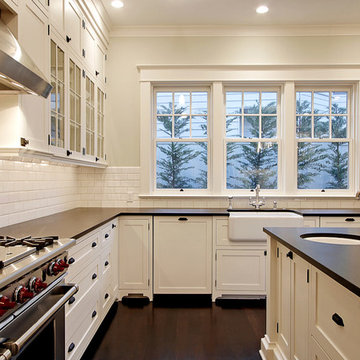
Inspiration för stora klassiska u-kök, med skåp i shakerstil, rostfria vitvaror, stänkskydd i tunnelbanekakel, en rustik diskho, vita skåp, vitt stänkskydd och mörkt trägolv

Learn more about this kitchen remodel at the link above. Email me at carla@carlaaston.com to receive access to the list of paint colors used on this project. Title your email: "Heights Project Paint Colors".

A custom marble topped island. This design was a collaboration between the architect and the custom cabinet maker
Idéer för ett mellanstort klassiskt kök, med vita skåp, marmorbänkskiva, rostfria vitvaror, vitt stänkskydd, stänkskydd i keramik, mellanmörkt trägolv, en köksö, en rustik diskho och skåp i shakerstil
Idéer för ett mellanstort klassiskt kök, med vita skåp, marmorbänkskiva, rostfria vitvaror, vitt stänkskydd, stänkskydd i keramik, mellanmörkt trägolv, en köksö, en rustik diskho och skåp i shakerstil
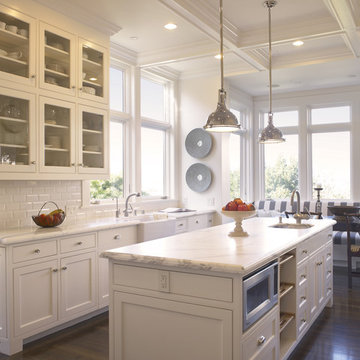
Callacatta Oro honed stone tops. Pendant lighting: Harmon Pendant from Restoration Hardware.
Bench: Custom built.
Bild på ett vintage kök och matrum, med stänkskydd i tunnelbanekakel, en rustik diskho, luckor med glaspanel, vita skåp, vitt stänkskydd och marmorbänkskiva
Bild på ett vintage kök och matrum, med stänkskydd i tunnelbanekakel, en rustik diskho, luckor med glaspanel, vita skåp, vitt stänkskydd och marmorbänkskiva

Download our free ebook, Creating the Ideal Kitchen. DOWNLOAD NOW
This unit, located in a 4-flat owned by TKS Owners Jeff and Susan Klimala, was remodeled as their personal pied-à-terre, and doubles as an Airbnb property when they are not using it. Jeff and Susan were drawn to the location of the building, a vibrant Chicago neighborhood, 4 blocks from Wrigley Field, as well as to the vintage charm of the 1890’s building. The entire 2 bed, 2 bath unit was renovated and furnished, including the kitchen, with a specific Parisian vibe in mind.
Although the location and vintage charm were all there, the building was not in ideal shape -- the mechanicals -- from HVAC, to electrical, plumbing, to needed structural updates, peeling plaster, out of level floors, the list was long. Susan and Jeff drew on their expertise to update the issues behind the walls while also preserving much of the original charm that attracted them to the building in the first place -- heart pine floors, vintage mouldings, pocket doors and transoms.
Because this unit was going to be primarily used as an Airbnb, the Klimalas wanted to make it beautiful, maintain the character of the building, while also specifying materials that would last and wouldn’t break the budget. Susan enjoyed the hunt of specifying these items and still coming up with a cohesive creative space that feels a bit French in flavor.
Parisian style décor is all about casual elegance and an eclectic mix of old and new. Susan had fun sourcing some more personal pieces of artwork for the space, creating a dramatic black, white and moody green color scheme for the kitchen and highlighting the living room with pieces to showcase the vintage fireplace and pocket doors.
Photographer: @MargaretRajic
Photo stylist: @Brandidevers
Do you have a new home that has great bones but just doesn’t feel comfortable and you can’t quite figure out why? Contact us here to see how we can help!

This kitchen originally had a long island that the owners needed to walk around to access the butler’s pantry, which was a major reason for the renovation. The island was separated in order to have a better traffic flow – with one island for cooking with a prep sink and the second offering seating and storage. 2″ thick mitered honed Stuario Gold marble countertops are accented by soft satin brass hardware, while the backsplash is a unique jet-cut white marble in an arabesque pattern. The perimeter inset cabinetry is painted a soft white. while the islands are a warm grey. The window wall features a 5-foot-long stone farm sink with two faucets, while a 60″ range and two full 30″ ovens are located on the opposite wall. A custom hood with elegant, gentle sloping lines is embellished with a hammered antique brass collar and antique pewter rivets.

This space was created for a beach loving family who wanted to bring the sense of calm serenity to their every day. The countertop material mimics the motion of the waves on the sandy shores, the plaster hood celebrates the feel of sand and earth, The greens and texture bring the surrounding nature inward. The cement pendants and brass fixtures provide an added layer of beauty and charm.

The beautiful Glorious White marble counters have a soft honed finish and the stunning marble backsplash ties everything together to complete the look.
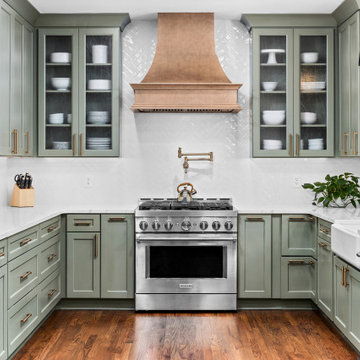
Inredning av ett klassiskt vit vitt u-kök, med en rustik diskho, skåp i shakerstil, gröna skåp, vitt stänkskydd, rostfria vitvaror, mörkt trägolv och brunt golv

Idéer för att renovera ett stort lantligt vit vitt kök, med en rustik diskho, luckor med infälld panel, vita skåp, bänkskiva i kvarts, vitt stänkskydd, stänkskydd i mosaik, rostfria vitvaror, vinylgolv, en köksö och brunt golv

Welcome to our latest kitchen renovation project, where classic French elegance meets contemporary design in the heart of Great Falls, VA. In this transformation, we aim to create a stunning kitchen space that exudes sophistication and charm, capturing the essence of timeless French style with a modern twist.
Our design centers around a harmonious blend of light gray and off-white tones, setting a serene and inviting backdrop for this kitchen makeover. These neutral hues will work in harmony to create a calming ambiance and enhance the natural light, making the kitchen feel open and welcoming.
To infuse a sense of nature and add a striking focal point, we have carefully selected green cabinets. The rich green hue, reminiscent of lush gardens, brings a touch of the outdoors into the space, creating a unique and refreshing visual appeal. The cabinets will be thoughtfully placed to optimize both functionality and aesthetics.
The heart of this project lies in the eye-catching French-style range and exquisite light fixture. The hood, adorned with intricate detailing, will become a captivating centerpiece above the cooking area. Its classic charm will evoke the grandeur of French country homes, while also providing efficient ventilation for a pleasant cooking experience.
111 726 foton på kök, med en rustik diskho och vitt stänkskydd
9