15 990 foton på kök, med en rustik diskho
Sortera efter:
Budget
Sortera efter:Populärt i dag
121 - 140 av 15 990 foton
Artikel 1 av 3

Кухня сложного оливкового оттенка стала отправной точкой всего интерьера. Материал фасадов массив дерева. Фото Маргарита Кунник
Bild på ett litet lantligt brun brunt kök, med en rustik diskho, luckor med infälld panel, gröna skåp, laminatbänkskiva, vitt stänkskydd, stänkskydd i keramik, svarta vitvaror, laminatgolv och brunt golv
Bild på ett litet lantligt brun brunt kök, med en rustik diskho, luckor med infälld panel, gröna skåp, laminatbänkskiva, vitt stänkskydd, stänkskydd i keramik, svarta vitvaror, laminatgolv och brunt golv
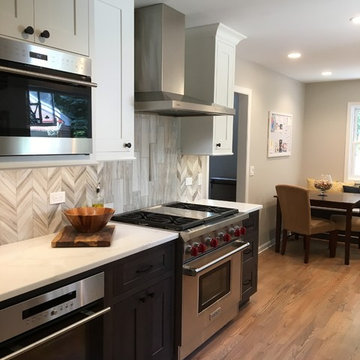
Idéer för små vintage vitt kök, med en rustik diskho, skåp i shakerstil, grå skåp, bänkskiva i kvartsit, grått stänkskydd, stänkskydd i stenkakel, rostfria vitvaror, mellanmörkt trägolv och brunt golv

Bild på ett avskilt, mellanstort eklektiskt vit vitt u-kök, med en rustik diskho, skåp i shakerstil, skåp i mellenmörkt trä, bänkskiva i koppar, grått stänkskydd, stänkskydd i keramik, rostfria vitvaror, betonggolv och rött golv

Idéer för små maritima vitt u-kök, med en rustik diskho, luckor med glaspanel, beige skåp, vitt stänkskydd, stänkskydd i tunnelbanekakel, rostfria vitvaror och mörkt trägolv

Inredning av ett lantligt vit vitt kök, med en rustik diskho, skåp i shakerstil, svarta skåp, vitt stänkskydd, stänkskydd i tegel, rostfria vitvaror, mellanmörkt trägolv och beiget golv

More storage topped the wish list for this 1950's remodel. Since the homeowners both liked to cook, they need storage for their many small cooking appliances and large collection of spices, coffees and teas. The opening to the kitchen was widened, the back door was also replaced with a new wider dutch door, and a new raised Trex deck was added outside. Designed by Audry Cordero
Jim Brady Photography

Bild på ett avskilt, litet vintage vit vitt parallellkök, med en rustik diskho, skåp i shakerstil, skåp i ljust trä, bänkskiva i kvarts, grönt stänkskydd, stänkskydd i tunnelbanekakel, integrerade vitvaror, ljust trägolv och beiget golv

This home was flipped for our show, Lone Star Flip on HGTV! We chose a midcentury modern aesthetic because the home was built in 1950. Enjoy the transformation!

Testimonial:We loved working with design studio west. We renovated our galley style kitchen and added a deck and outdoor shower. It’s been a few years and I wouldn’t change a thing about the whole project! Audry is the best! She came up with wonderful ideas and solutions in our somewhat small kitchen. Everyone at DSW listened to our input and ideas, at all stages of the process. Doug was our project manager, and he was excellent as well. Renovations can be stressful, but ours went really smooth with DSW at the wheel. I can’t say enough good things. If you are considering a renovation, choose Lee Austin and his team at design studio west!

Kelli Boyd Photography
Foto på ett mellanstort eklektiskt kök, med en rustik diskho, skåp i shakerstil, bänkskiva i kvartsit, vitt stänkskydd, stänkskydd i porslinskakel, rostfria vitvaror, mellanmörkt trägolv, brunt golv och blå skåp
Foto på ett mellanstort eklektiskt kök, med en rustik diskho, skåp i shakerstil, bänkskiva i kvartsit, vitt stänkskydd, stänkskydd i porslinskakel, rostfria vitvaror, mellanmörkt trägolv, brunt golv och blå skåp

The existing kitchen had ceiling mounted spotlights and the client was keen for the new kitchen to be well lit. We used LED striplights which were discreet but ceiling mounted across some of the beams and under the cabinets to create a good wash of light over the whole space.

Nantucket Architectural Photography
Inspiration för ett maritimt u-kök, med en rustik diskho, luckor med infälld panel, vita skåp, vitt stänkskydd, stänkskydd i tunnelbanekakel, färgglada vitvaror och ljust trägolv
Inspiration för ett maritimt u-kök, med en rustik diskho, luckor med infälld panel, vita skåp, vitt stänkskydd, stänkskydd i tunnelbanekakel, färgglada vitvaror och ljust trägolv

A Tudor home, sympathetically renovated, with Contemporary Country touches
Photography by Caitlin & Jones
Idéer för ett stort lantligt kök, med en rustik diskho, luckor med profilerade fronter, grå skåp, träbänkskiva, vitt stänkskydd, stänkskydd i keramik, integrerade vitvaror, kalkstensgolv och flerfärgat golv
Idéer för ett stort lantligt kök, med en rustik diskho, luckor med profilerade fronter, grå skåp, träbänkskiva, vitt stänkskydd, stänkskydd i keramik, integrerade vitvaror, kalkstensgolv och flerfärgat golv
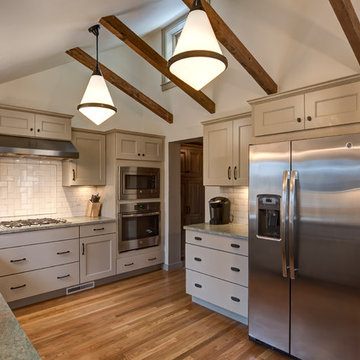
Country Kitchen, exposed beams, farmhouse sink, subway tile backsplash, Wellborn Cabinets, stainless appliances
Foto på ett mellanstort vintage kök, med en rustik diskho, luckor med infälld panel, beige skåp, granitbänkskiva, beige stänkskydd, stänkskydd i tunnelbanekakel, rostfria vitvaror, mellanmörkt trägolv och brunt golv
Foto på ett mellanstort vintage kök, med en rustik diskho, luckor med infälld panel, beige skåp, granitbänkskiva, beige stänkskydd, stänkskydd i tunnelbanekakel, rostfria vitvaror, mellanmörkt trägolv och brunt golv
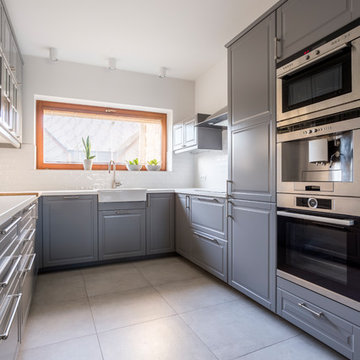
NS Designs, Pasadena, CA
http://nsdesignsonline.com/
626-491-9411
Foto på ett stort vintage kök, med en rustik diskho, luckor med glaspanel, grå skåp, vitt stänkskydd, stänkskydd i tunnelbanekakel, rostfria vitvaror, klinkergolv i keramik och grått golv
Foto på ett stort vintage kök, med en rustik diskho, luckor med glaspanel, grå skåp, vitt stänkskydd, stänkskydd i tunnelbanekakel, rostfria vitvaror, klinkergolv i keramik och grått golv

Inspiration för avskilda, mellanstora amerikanska kök, med en rustik diskho, skåp i shakerstil, skåp i mellenmörkt trä, granitbänkskiva, grönt stänkskydd, stänkskydd i stenkakel, rostfria vitvaror, ljust trägolv och brunt golv
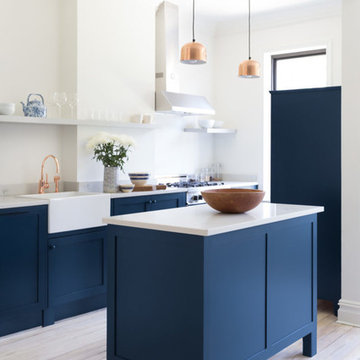
https://www.remodelista.com/posts/buzzfeed-peggy-wang-house-tour-renovation-on-a-budget/
Scherr's #400 Style Doors, Painted Dark Blue

Walnut cabinets, a patched hardwood floor in existing maple, a black, soapstone countertop, white Kitchen Aid appliances, and a white tile backsplash come together for this warm and inviting kitchen.
Photo by David J. Turner

For this kitchen and bathroom remodel, our goal was to maintain the historic integrity of the home by providing a traditional design, while also fulfilling the homeowner’s need for a more open and spacious environment. We gutted the entire kitchen and bathroom and removed an interior wall that bisected the kitchen. This provided more flow and connection between the living spaces. The open design and layout of the kitchen cabinets provided a more expansive feel in the kitchen where the whole family could gather without overcrowding. In addition to the kitchen remodel, we replaced the electrical service, redid most of the plumbing and rerouted the furnace ducts for better efficiency. In the bathroom, we installed a historically accurate sink, vanity, and tile. We refinished the hardwood floors throughout the home as well as rebuilt the front porch staircase, and updated the backdoor and window configuration to reflect the era of the home.
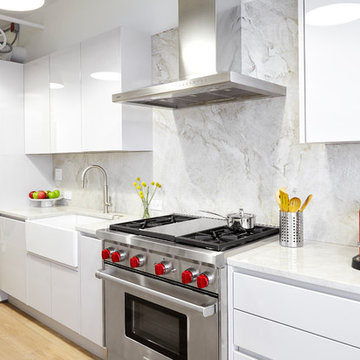
Alyssa Kirsten
Idéer för ett litet modernt kök, med en rustik diskho, släta luckor, vita skåp, grått stänkskydd, stänkskydd i marmor, rostfria vitvaror, ljust trägolv och marmorbänkskiva
Idéer för ett litet modernt kök, med en rustik diskho, släta luckor, vita skåp, grått stänkskydd, stänkskydd i marmor, rostfria vitvaror, ljust trägolv och marmorbänkskiva
15 990 foton på kök, med en rustik diskho
7