117 foton på kök, med en rustik diskho
Sortera efter:
Budget
Sortera efter:Populärt i dag
1 - 20 av 117 foton
Artikel 1 av 3

Custom maple kitchen in a 1920 Mediterranean Revival designed to coordinate with original butler's pantry. White painted shaker cabinets with statuary marble counters. Glass and polished nickel knobs. Dish washer drawers with panels. Wood bead board backspalsh, paired with white glass mosaic tiles behind sink. Waterworks bridge faucet and Rohl Shaw's Original apron front sink. Tyler Florence dinnerware. Glass canisters from West Elm. Wood and zinc monogram and porcelain blue floral fish from Anthropologie. Basket fromDean & Deluca, Napa. Navy stripe Madeleine Weinrib rug. Illy Espresso machine by Francis Francis.
Claudia Uribe
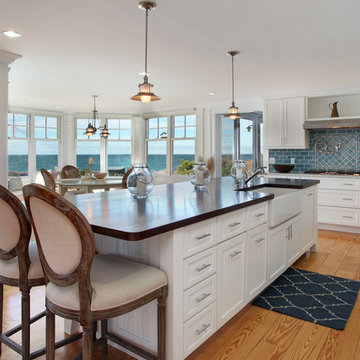
Maritim inredning av ett grå grått kök och matrum, med en rustik diskho, skåp i shakerstil, vita skåp, blått stänkskydd, stänkskydd i tunnelbanekakel, ljust trägolv och en köksö

The kitchen has been cleverly designed to maximise the space. The tall fridge/freezer unit has been dropped to fit the ceiling height and the corner unit houses a pull-out larder cupboard. Oak worktops and live edge solid oak shelving add warmth. The Ercol dining chairs are vintage, with new cushions upholstered in Christopher Farr cloth.

David Dietrich
Idéer för ett klassiskt skafferi, med en rustik diskho, luckor med infälld panel, gröna skåp, vitt stänkskydd och mörkt trägolv
Idéer för ett klassiskt skafferi, med en rustik diskho, luckor med infälld panel, gröna skåp, vitt stänkskydd och mörkt trägolv
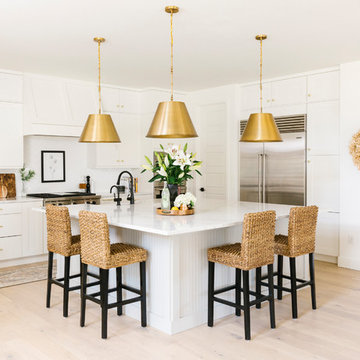
Idéer för ett lantligt vit l-kök, med en rustik diskho, skåp i shakerstil, vita skåp, vitt stänkskydd, stänkskydd i tunnelbanekakel, ljust trägolv, en köksö och beiget golv
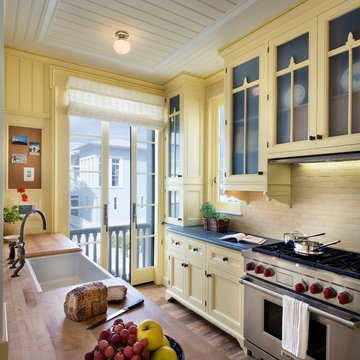
Peter Aaron
Bild på ett maritimt parallellkök, med en rustik diskho, luckor med infälld panel, gula skåp, träbänkskiva, beige stänkskydd, rostfria vitvaror och mellanmörkt trägolv
Bild på ett maritimt parallellkök, med en rustik diskho, luckor med infälld panel, gula skåp, träbänkskiva, beige stänkskydd, rostfria vitvaror och mellanmörkt trägolv

Michael Lee
Exempel på ett mellanstort lantligt l-kök, med luckor med glaspanel, vita vitvaror, en rustik diskho, vitt stänkskydd, en köksö, bänkskiva i koppar, stänkskydd i trä, mörkt trägolv, brunt golv och svarta skåp
Exempel på ett mellanstort lantligt l-kök, med luckor med glaspanel, vita vitvaror, en rustik diskho, vitt stänkskydd, en köksö, bänkskiva i koppar, stänkskydd i trä, mörkt trägolv, brunt golv och svarta skåp
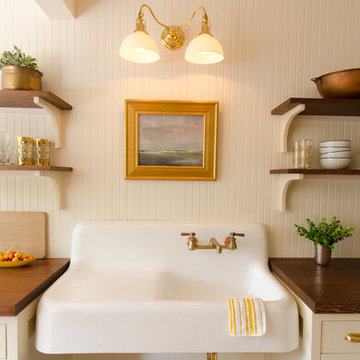
This vintage sink was given a new life in the remodeled kitchen. A new faucet was purchased and stripped down to its original brass base to give it a vintage look suitable for the age of the sink.

Photography: David Dietrich
Builder: Tyner Construction
Interior Design: Kathryn Long, ASID
Inredning av ett klassiskt skafferi, med en rustik diskho, öppna hyllor, gröna skåp, vitt stänkskydd och stänkskydd i tunnelbanekakel
Inredning av ett klassiskt skafferi, med en rustik diskho, öppna hyllor, gröna skåp, vitt stänkskydd och stänkskydd i tunnelbanekakel
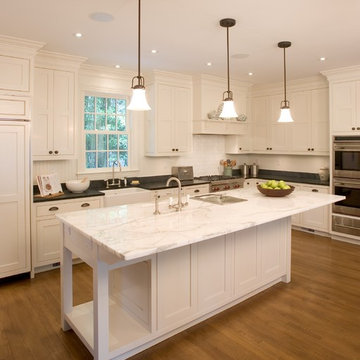
White calacutta marble kitchen island with Vermont soapstone
Inspiration för ett vintage l-kök, med marmorbänkskiva, en rustik diskho, vita skåp och rostfria vitvaror
Inspiration för ett vintage l-kök, med marmorbänkskiva, en rustik diskho, vita skåp och rostfria vitvaror
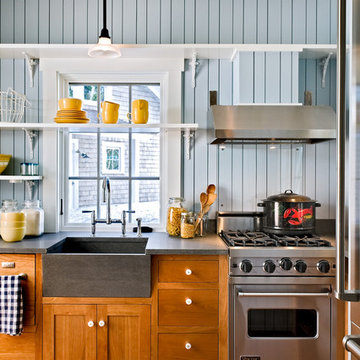
photography by Rob Karosis
Idéer för ett maritimt kök, med rostfria vitvaror, en rustik diskho, skåp i shakerstil, skåp i mellenmörkt trä och flerfärgad stänkskydd
Idéer för ett maritimt kök, med rostfria vitvaror, en rustik diskho, skåp i shakerstil, skåp i mellenmörkt trä och flerfärgad stänkskydd

Foto på ett stort lantligt svart kök, med en rustik diskho, luckor med glaspanel, vita skåp, vitt stänkskydd, stänkskydd i tunnelbanekakel, rostfria vitvaror, mellanmörkt trägolv och en köksö
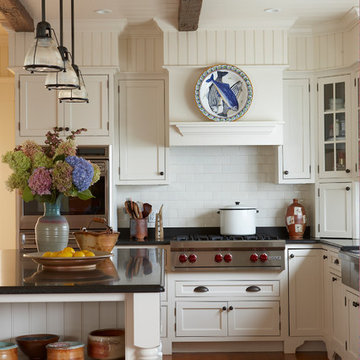
An accomplished potter and her husband own this Vineyard Haven summer house.
Gil Walsh worked with the couple to build the house’s décor around the wife’s artistic aesthetic and her pottery collection. (She has a pottery shed (studio) with a
kiln). They wanted their summer home to be a relaxing home for their family and friends.
The main entrance to this home leads directly to the living room, which spans the width of the house, from the small entry foyer to the oceanfront porch.
Opposite the living room behind the fireplace is a combined kitchen and dining space.
All the colors that were selected throughout the home are the organic colors she (the owner) uses in her pottery. (The architect was Patrick Ahearn).
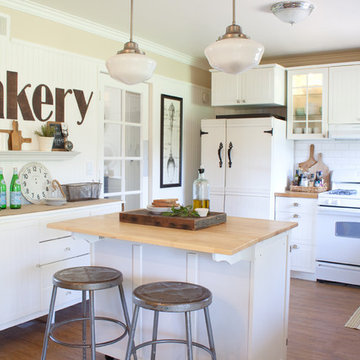
Completed on a small budget, this hard working kitchen refused to compromise on style. The upper and lower perimeter cabinets, sink and countertops are all from IKEA. The vintage schoolhouse pendant lights over the island were an eBay score, and the pendant over the sink is from Restoration Hardware. The BAKERY letters were made custom, and the vintage metal bar stools were an antique store find, as were many of the accessories used in this space. Oh, and in case you were wondering, that refrigerator was a DIY project compiled of nothing more than a circa 1970 fridge, beadboard, moulding, and some fencing hardware found at a local hardware store.

Building a new home in an old neighborhood can present many challenges for an architect. The Warren is a beautiful example of an exterior, which blends with the surrounding structures, while the floor plan takes advantage of the available space.
A traditional façade, combining brick, shakes, and wood trim enables the design to fit well in any early 20th century borough. Copper accents and antique-inspired lanterns solidify the home’s vintage appeal.
Despite the exterior throwback, the interior of the home offers the latest in amenities and layout. Spacious dining, kitchen and hearth areas open to a comfortable back patio on the main level, while the upstairs offers a luxurious master suite and three guests bedrooms.
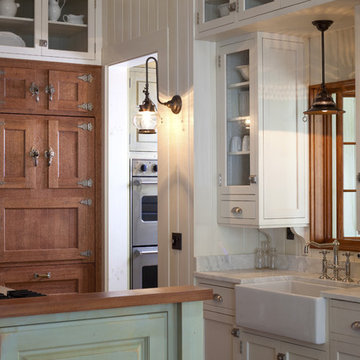
John McManus
Bild på ett avskilt, mellanstort maritimt parallellkök, med luckor med glaspanel, en rustik diskho, marmorbänkskiva, vita skåp, rostfria vitvaror och en köksö
Bild på ett avskilt, mellanstort maritimt parallellkök, med luckor med glaspanel, en rustik diskho, marmorbänkskiva, vita skåp, rostfria vitvaror och en köksö
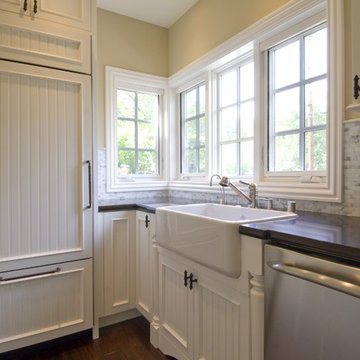
Idéer för vintage kök, med integrerade vitvaror, en rustik diskho, luckor med infälld panel, vita skåp, bänkskiva i kvarts, vitt stänkskydd och stänkskydd i stenkakel
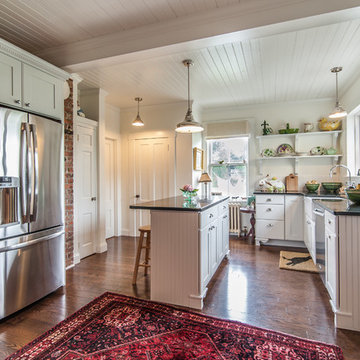
Dale Bunn Photography
Inspiration för mellanstora lantliga kök, med vita skåp, vitt stänkskydd, rostfria vitvaror, mörkt trägolv, en köksö, en rustik diskho, släta luckor, granitbänkskiva och stänkskydd i tunnelbanekakel
Inspiration för mellanstora lantliga kök, med vita skåp, vitt stänkskydd, rostfria vitvaror, mörkt trägolv, en köksö, en rustik diskho, släta luckor, granitbänkskiva och stänkskydd i tunnelbanekakel
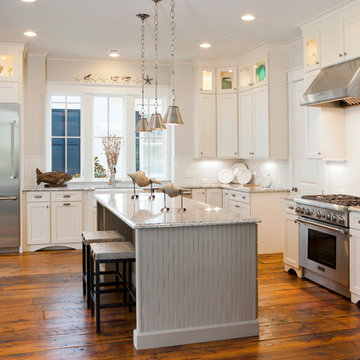
The Laurel was a project that required a rigorous lesson in southern architectural vernacular. The site being located in the hot climate of the Carolina shoreline, the client was eager to capture cross breezes and utilize outdoor entertainment spaces. The home was designed with three covered porches, one partially covered courtyard, and one screened porch, all accessed by way of French doors and extra tall double-hung windows. The open main level floor plan centers on common livings spaces, while still leaving room for a luxurious master suite. The upstairs loft includes two individual bed and bath suites, providing ample room for guests. Native materials were used in construction, including a metal roof and local timber.
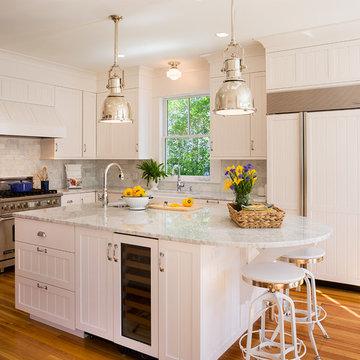
Warren Jagger
Idéer för ett klassiskt l-kök, med integrerade vitvaror, stänkskydd i tunnelbanekakel och en rustik diskho
Idéer för ett klassiskt l-kök, med integrerade vitvaror, stänkskydd i tunnelbanekakel och en rustik diskho
117 foton på kök, med en rustik diskho
1